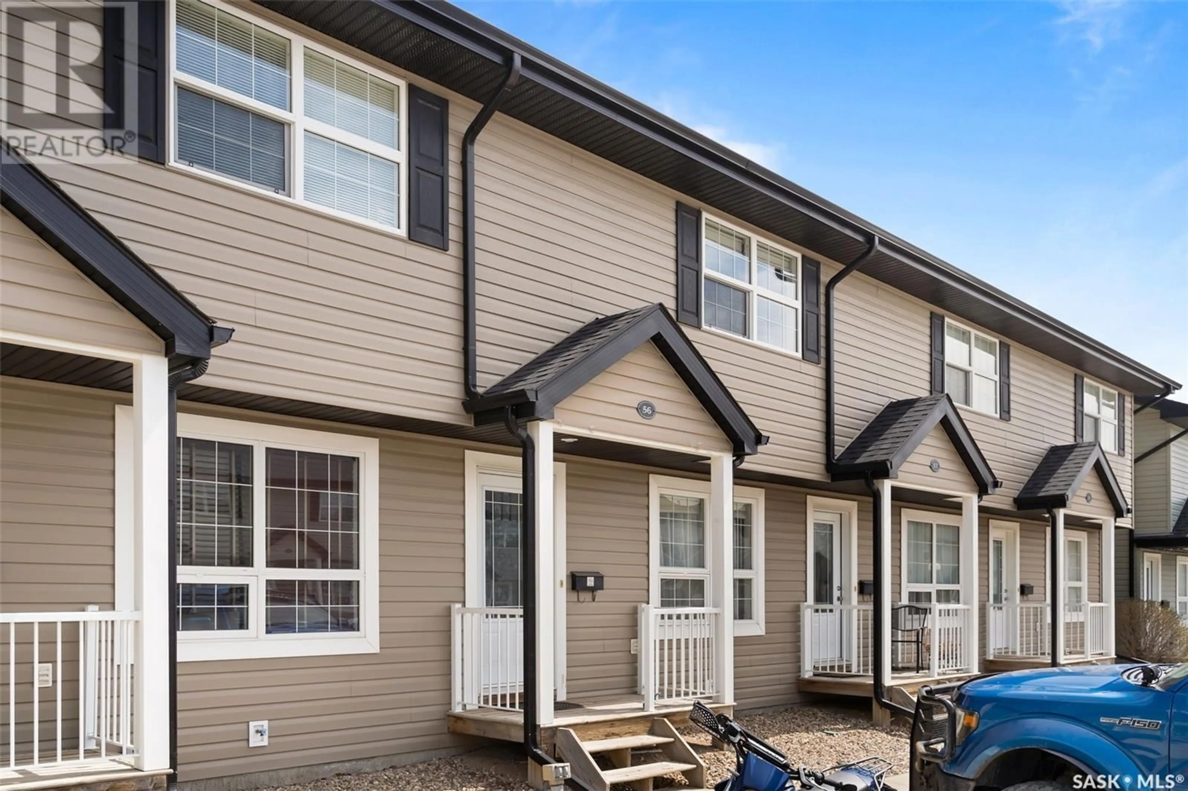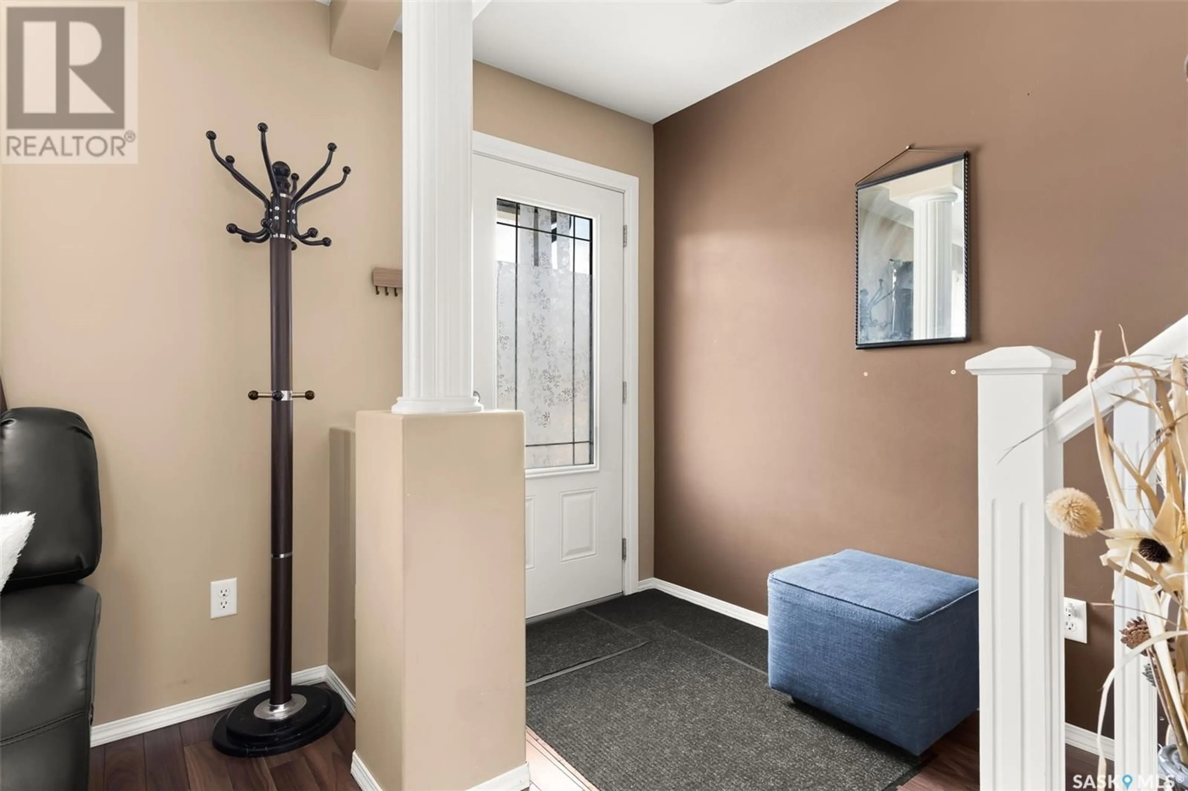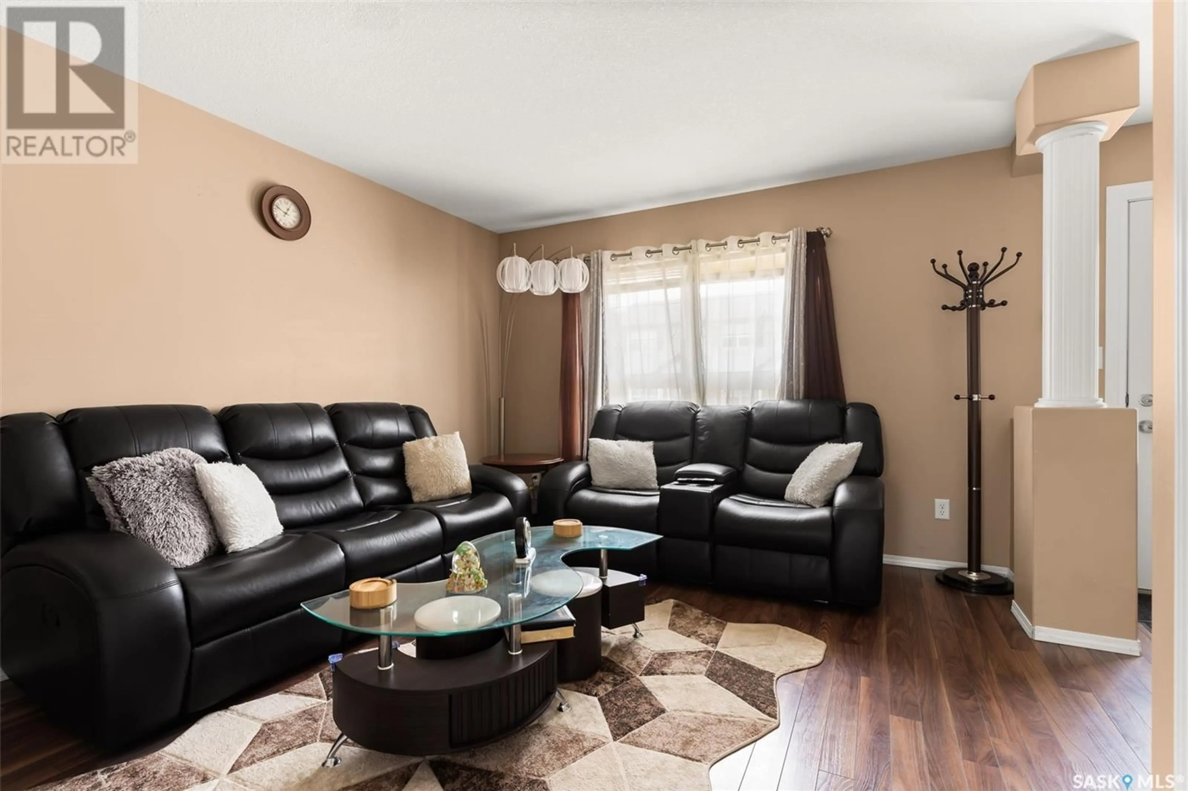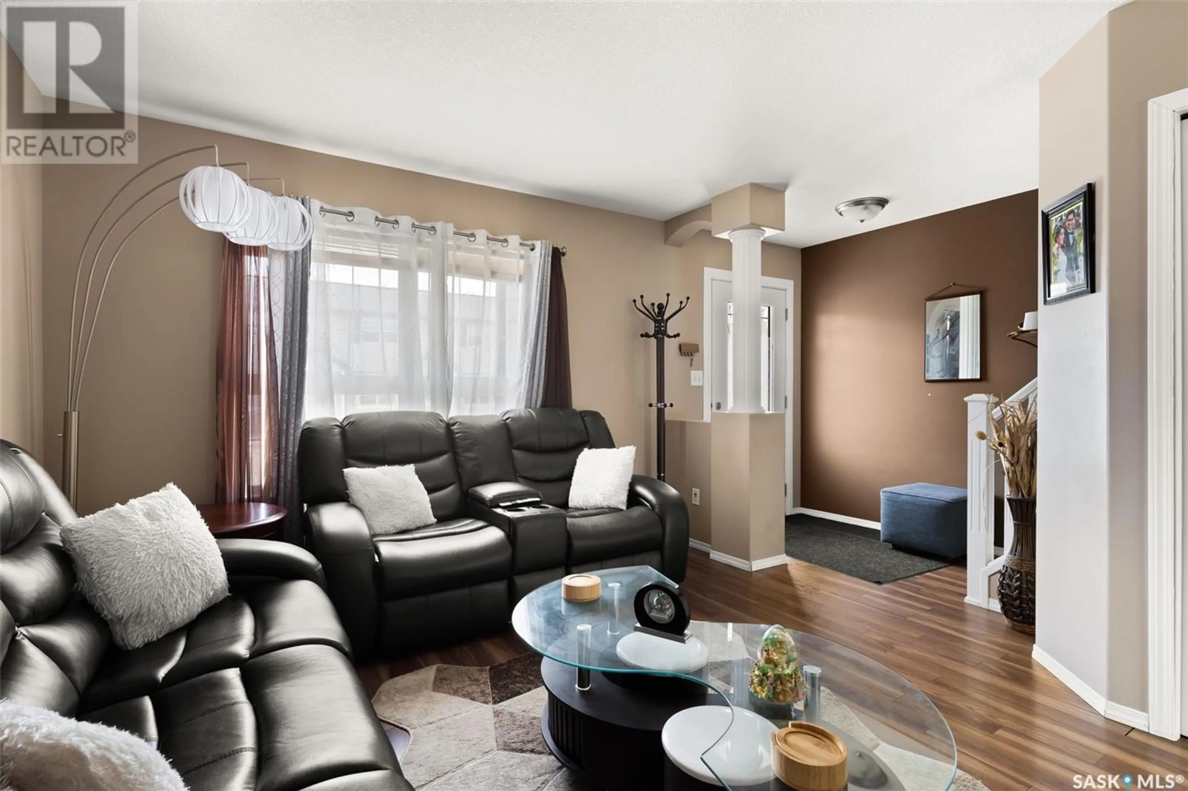56 4500 CHILD AVENUE, Regina, Saskatchewan S4X0A8
Contact us about this property
Highlights
Estimated ValueThis is the price Wahi expects this property to sell for.
The calculation is powered by our Instant Home Value Estimate, which uses current market and property price trends to estimate your home’s value with a 90% accuracy rate.Not available
Price/Sqft$224/sqft
Est. Mortgage$910/mo
Maintenance fees$398/mo
Tax Amount (2024)$2,499/yr
Days On Market21 days
Description
Welcome home to 56 4500 Child Ave nestled within our family centric Lakeridge neighbourhood in Regina’s vibrant north end. You are going to fall head over heels in love with this fully developed townhome that has been incredibly loved and taken care of by its current owners! Upgrades & perks include: Central Air Conditioning, 2 Electrified Parking Stalls, Newer Washer & Dryer, Newer Stove, Central Vacuum & Attachments. You are welcomed into an inviting foyer space that opens into a bright south facing floor plan providing a comfortable living room, flowing into the L shaped kitchen (all appliances included), adjoining a dedicated dining area with sliding doors providing access to your patio area w/ greenspace – perfect spot to lounge & enjoy bbq-ing in the summer months! Upstairs offers two primary rooms with sizeable closets & a full bathroom/linen closet. Downstairs the basement offers a rec room space, 3PCE bathroom & laundry in the utility room (with lots of additional storage space)! This is a professionally managed complex offering visitor parking, an amenities/clubhouse building, and the condo fees include garbage removal, snow removal, exterior maintenance, reserve fund contribution, common insurance and water! Walkable to all the shops on Rochdale, schools & parks. If you’ve been waiting patiently for a home like this, now is the time to start packing and move in! (id:39198)
Property Details
Interior
Features
Main level Floor
Foyer
6.2 x 4.5Living room
12.6 x 11.4Kitchen
12.1 x 8Dining room
7.4 x 7.1Condo Details
Amenities
Clubhouse
Inclusions
Property History
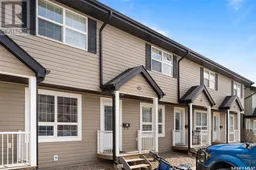 34
34
