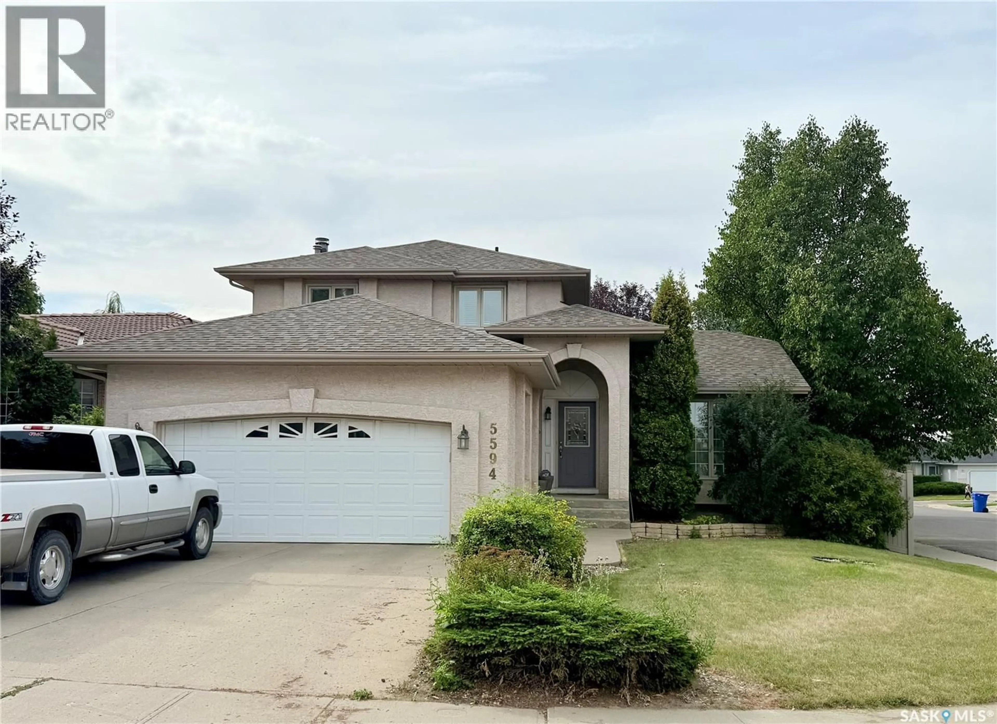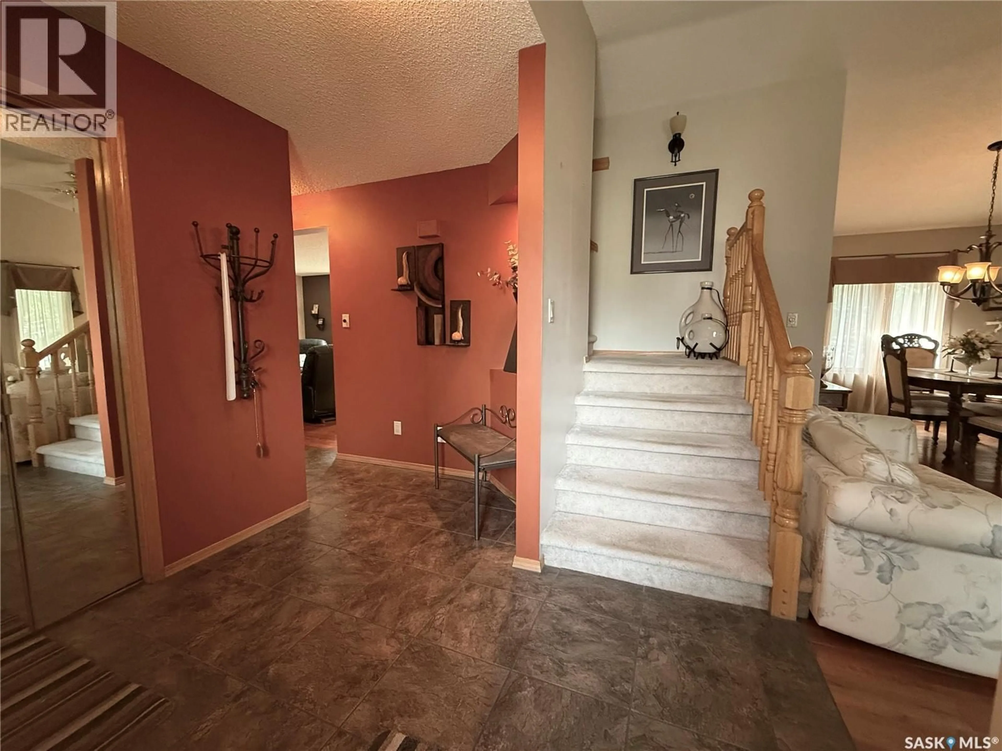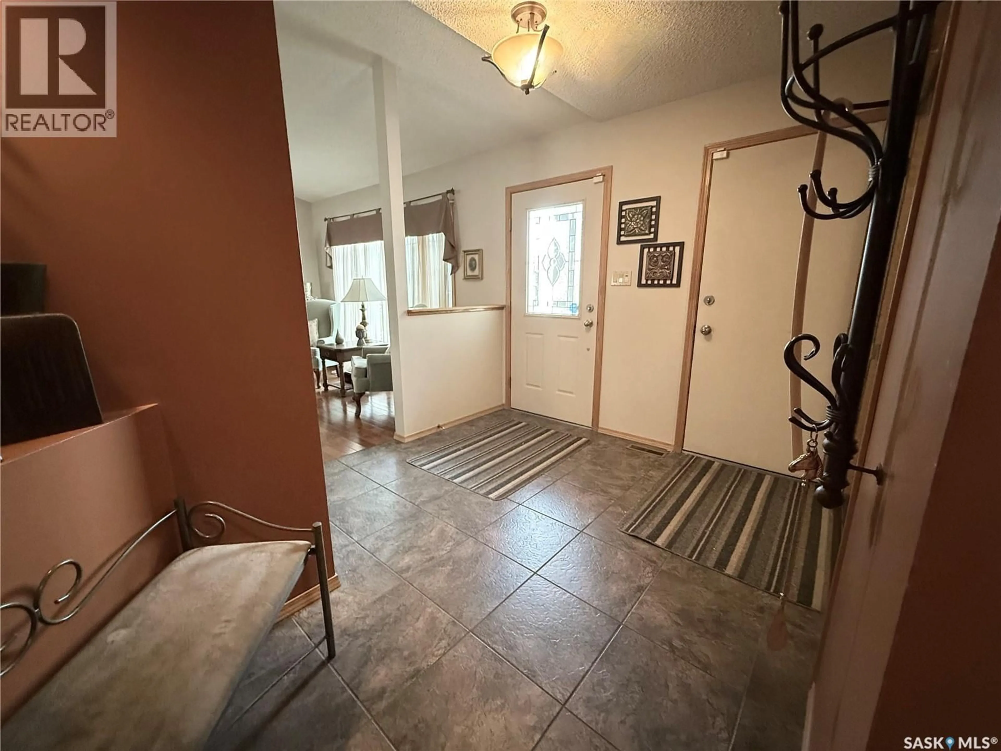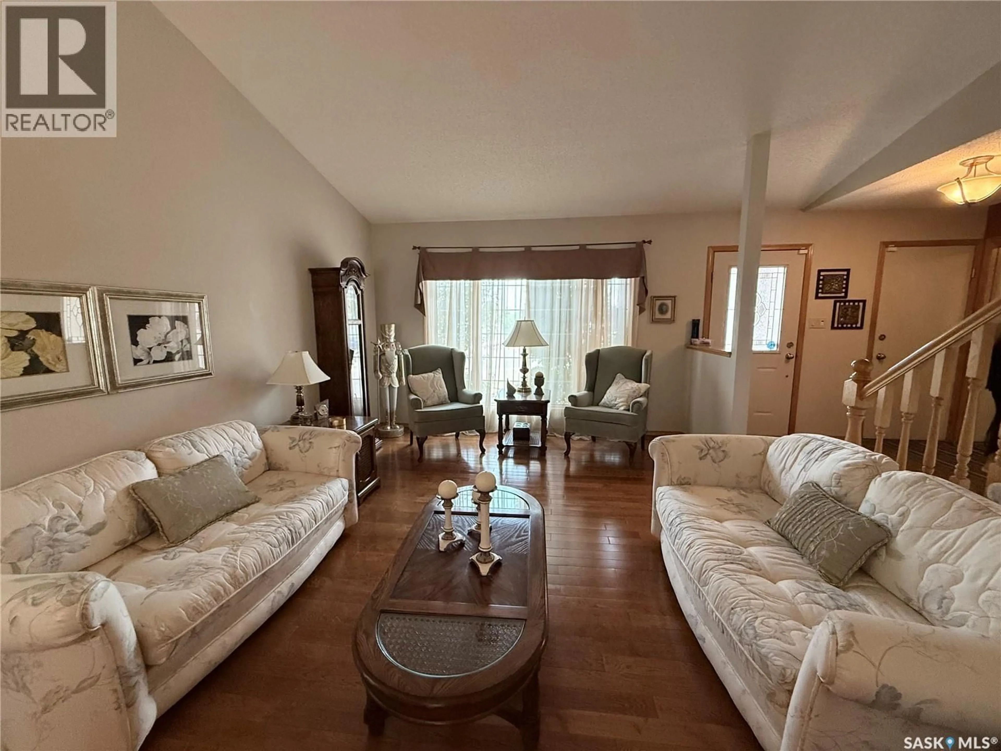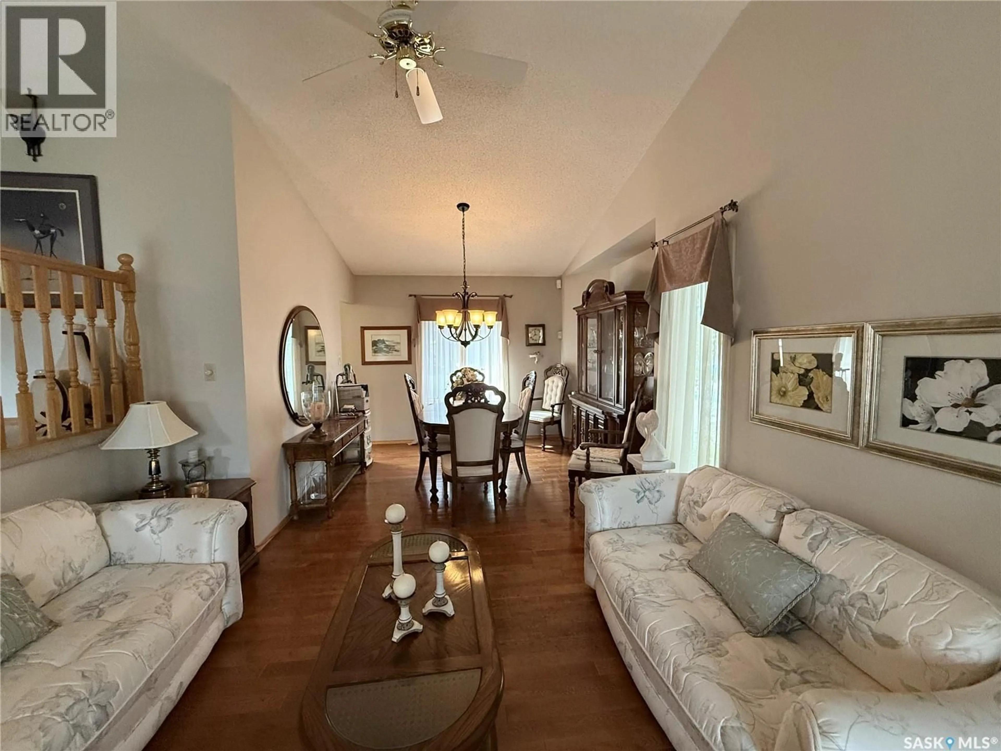5594 LEIBEL CRESCENT, Regina, Saskatchewan S4X4G4
Contact us about this property
Highlights
Estimated valueThis is the price Wahi expects this property to sell for.
The calculation is powered by our Instant Home Value Estimate, which uses current market and property price trends to estimate your home’s value with a 90% accuracy rate.Not available
Price/Sqft$303/sqft
Monthly cost
Open Calculator
Description
This well-maintained two-storey split is located in Lakeridge with 4 bedrooms, 4 bathrooms and offers both space and functionality for today’s busy families. The home welcomes you with tall ceilings and a large, inviting entryway. On the main floor, you’ll find a convenient family room with a wood burning fireplace, a u-shaped kitchen with an eating area, the garden door leading to the back deck and the patio. There is also the 4th bedroom, 2 piece bathroom/ laundry area, a dining and living room making it perfect for large families or entertaining. Upstairs, three spacious bedrooms provide room for the whole family, including a large primary bedroom, complete with a 3 piece ensuite. The main 4 piece bathroom on this level ensures convenience. The fully finished basement adds even more living space with a rec room, wet bar and pool table area, large den, 3 piece bathroom, There is a cold storage room and a storage and furnace room. The property is situated on a spacious corner lot with access to RV parking in the back yard. The windows upstairs have been replaced with PVC Windows, Shingles have been updated, water heater and water softener are rented. Prime location, a few blocks to parks, schools, and amenities, this home is a must see. (id:39198)
Property Details
Interior
Features
Main level Floor
Kitchen
11'9" x 9'9"Dining nook
10' x 6'8"Bedroom
11'3" x 9'7"Dining room
10' x 10'2"Property History
 36
36
