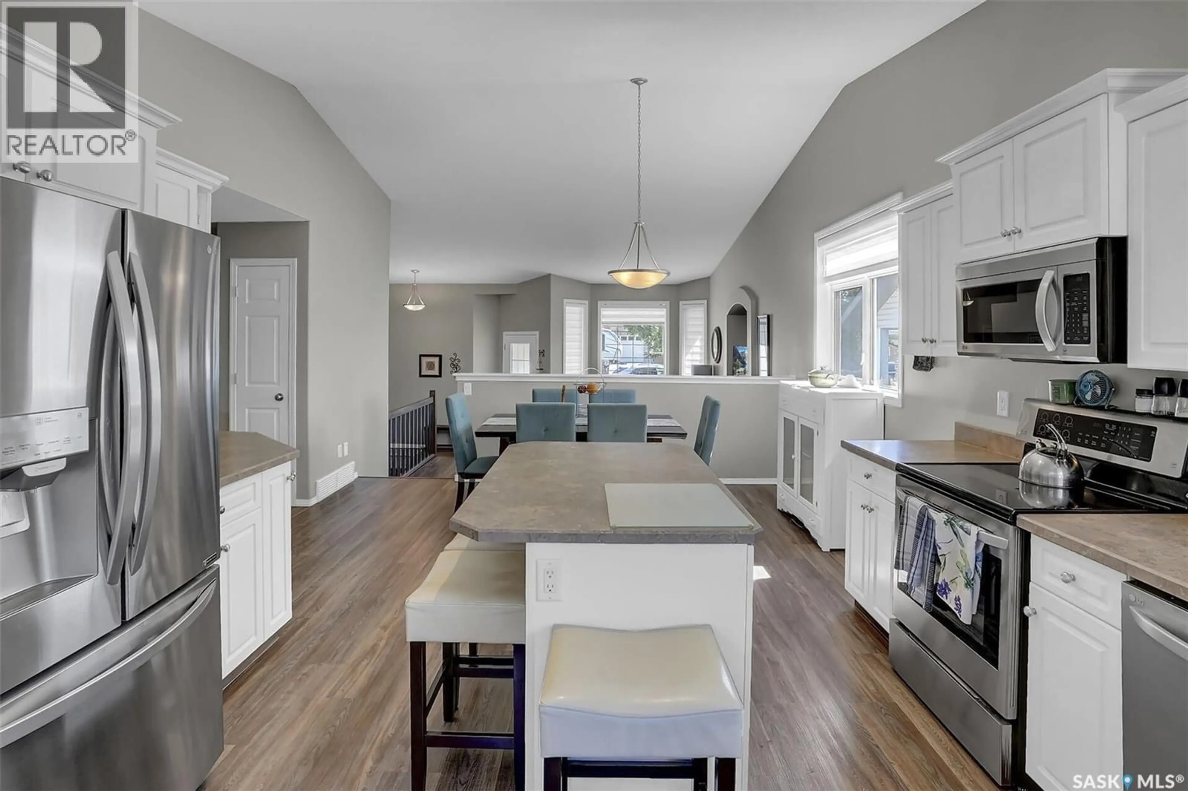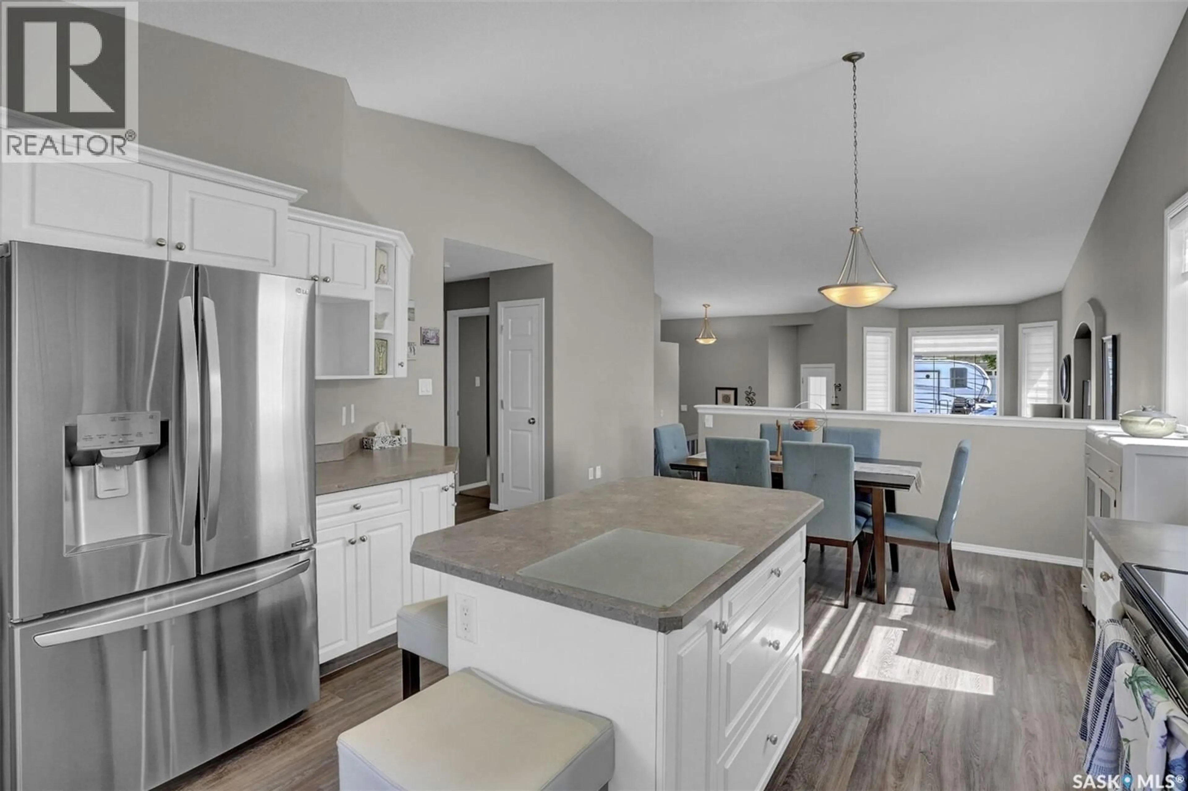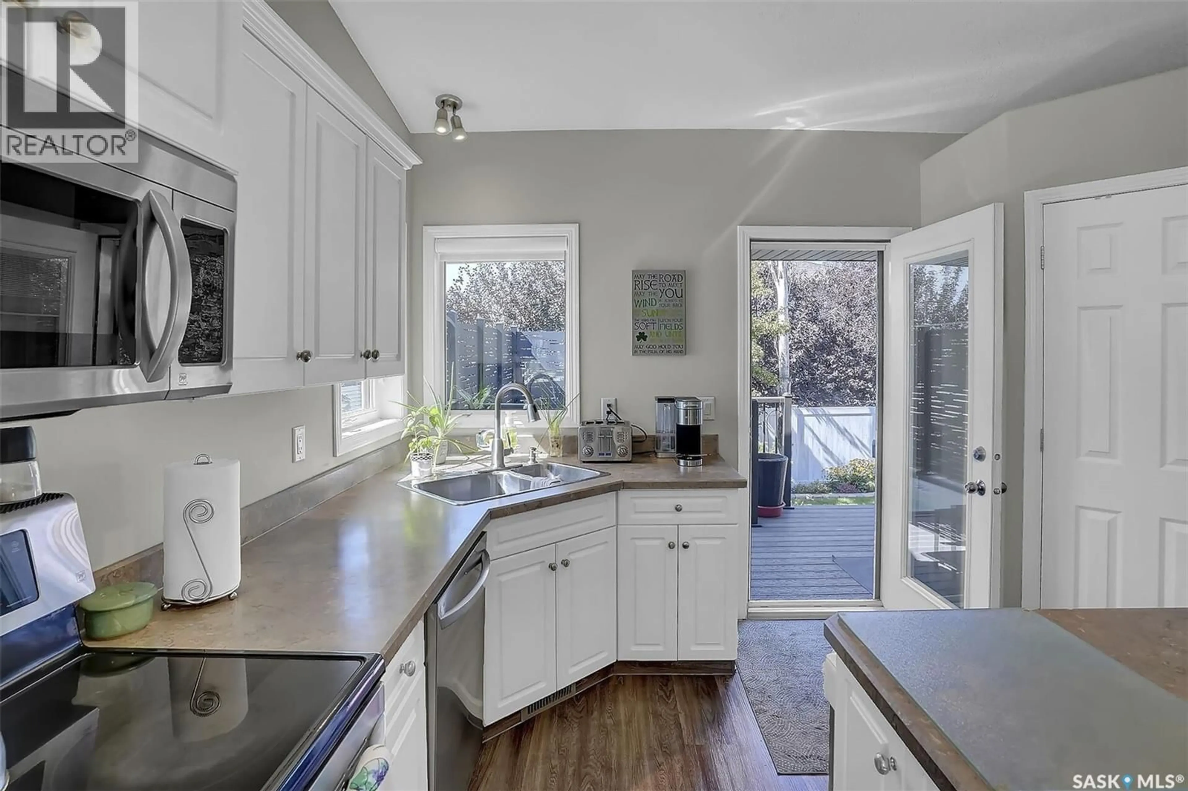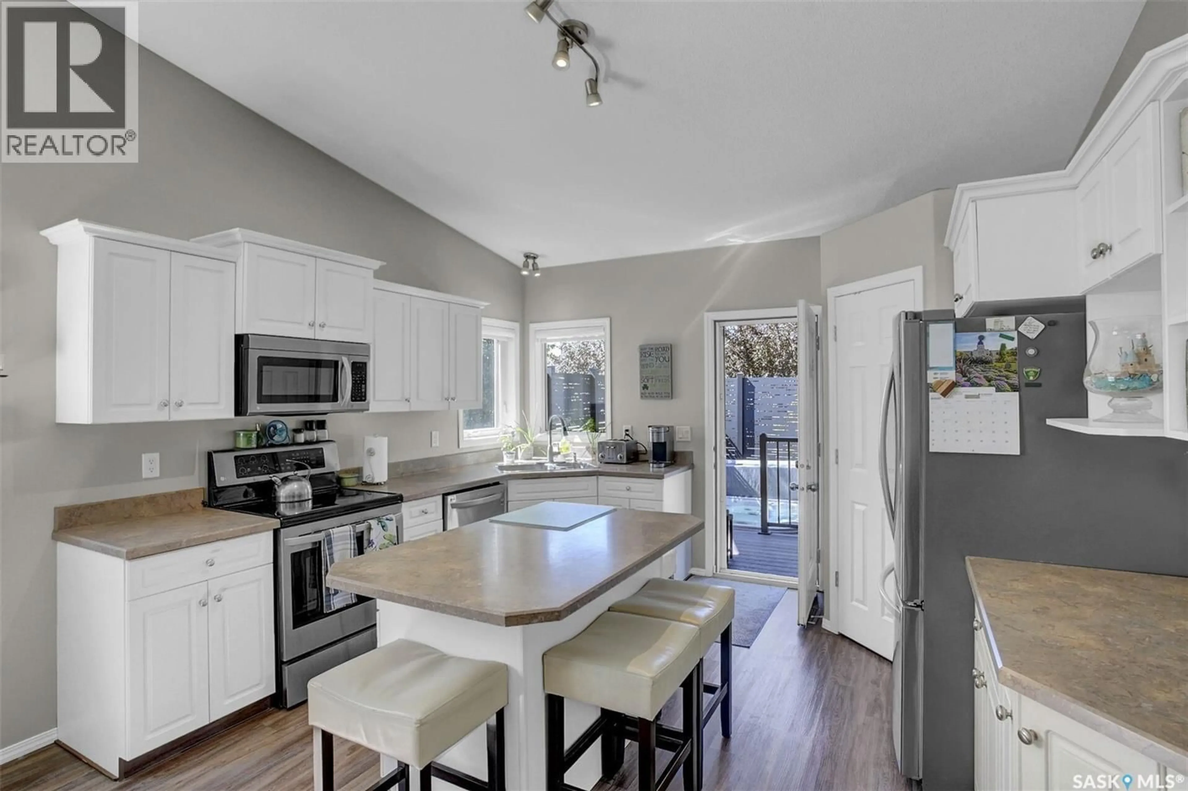5347 BOSWELL CRESCENT, Regina, Saskatchewan S4X4P4
Contact us about this property
Highlights
Estimated valueThis is the price Wahi expects this property to sell for.
The calculation is powered by our Instant Home Value Estimate, which uses current market and property price trends to estimate your home’s value with a 90% accuracy rate.Not available
Price/Sqft$451/sqft
Monthly cost
Open Calculator
Description
Welcome to this beautiful family home in the desirable neighborhood of Lakeridge. This well-maintained bungalow with 4 bedrooms and 3 bathrooms with a spacious 1238 sq ft open floor plan with vaulted ceilings creating an airy and inviting space. The fully finished basement with gas fireplace is great for family and movie nights. Recent updates include some basement rooms painted, vinyl fencing on 3 sides and 4th side stained in 2024, as well as new shingles in 2023, main floor painted and rust free hideaway privacy screen on deck in 2022, main floor luxury vinyl plank flooring to living, dining, kitchen and bathroom, new deck railing and custom drapes in main rooms up and down in 2021, all new stainless steel appliances in 2019, composite 2 tiered deck in 2017. There are also 2 kick plates part of the central vac system located in the dining/kitchen area and front landing, these flip open and suck up the debris from sweeping, so easy and convenient. The beautiful backyard so private and inviting with a hot tub to provide a wonderful relaxing oasis. Underground sprinklers front and back, oversized double garage. Located close to Winston Knoll Collegiate and Riffel Highschool and nearby elementary schools, walking and bike paths, restaurants, grocery stores and so many more amenities. Don't miss out on this opportunity to own this beautiful move in ready home. Contact your Realtor® today to book a private showing.... As per the Seller’s direction, all offers will be presented on 2025-09-03 at 7:00 PM (id:39198)
Property Details
Interior
Features
Main level Floor
Living room
16 x 14.6Dining room
9 x 14.6Kitchen
12 x 13.44pc Bathroom
Property History
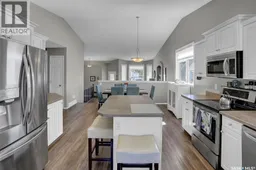 42
42
