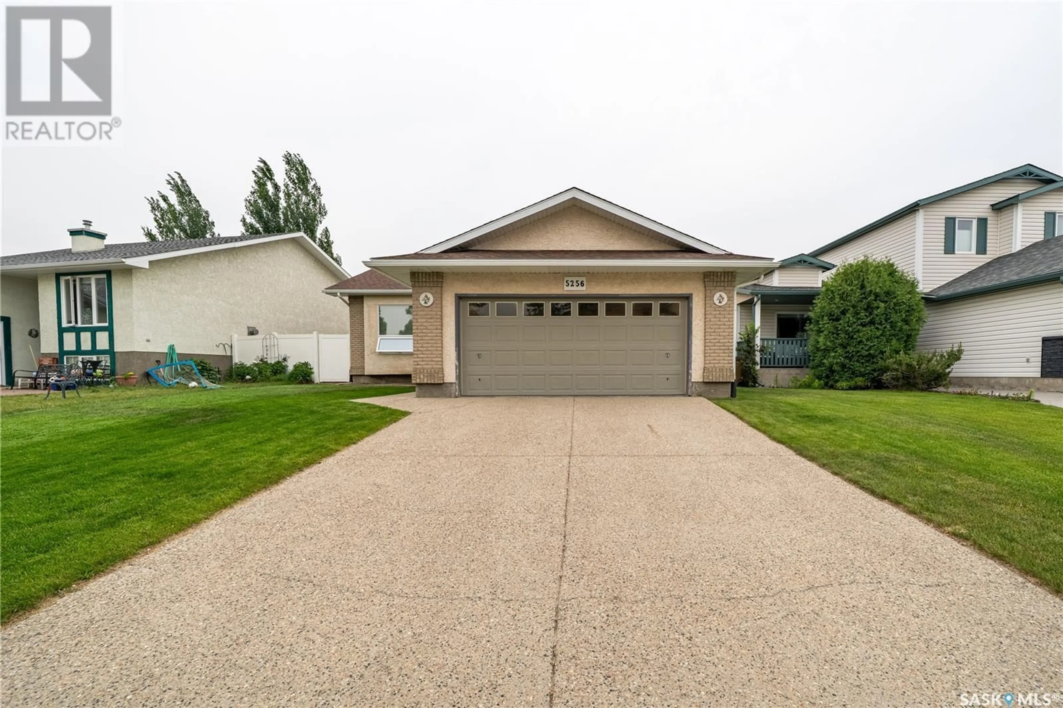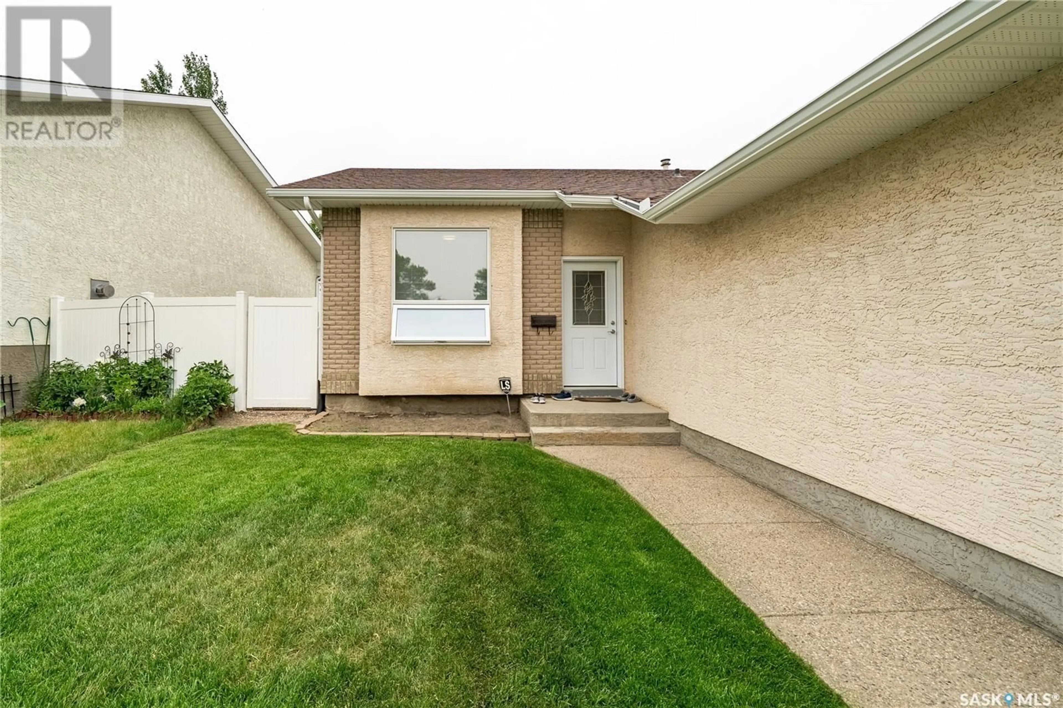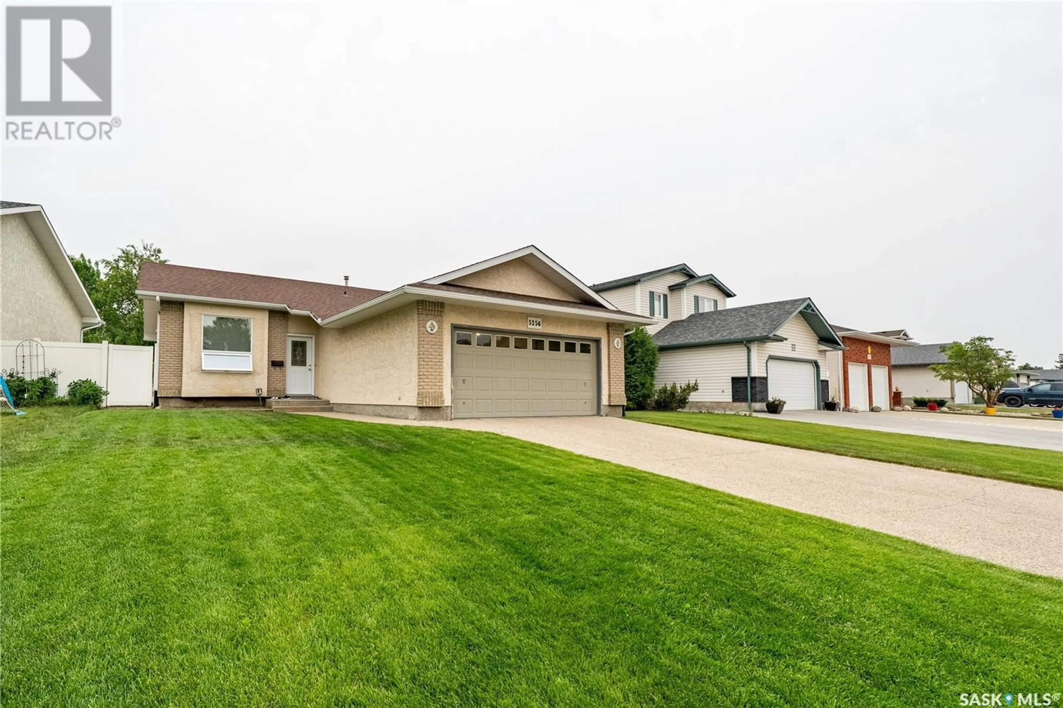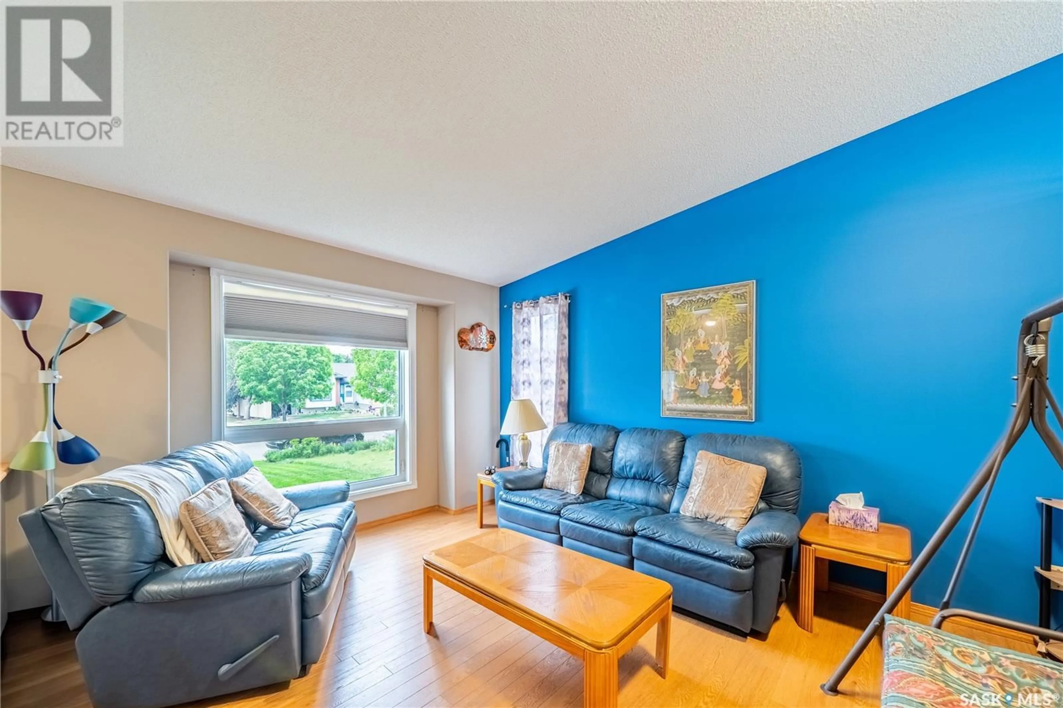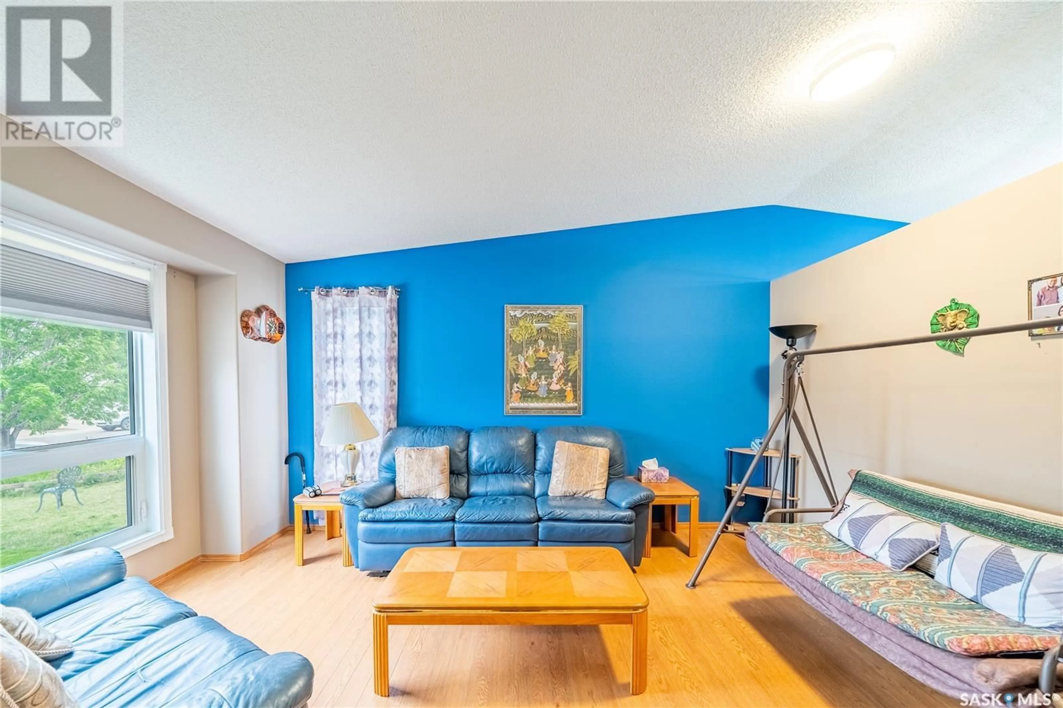5256 STAFF CRESCENT, Regina, Saskatchewan S4X4M2
Contact us about this property
Highlights
Estimated valueThis is the price Wahi expects this property to sell for.
The calculation is powered by our Instant Home Value Estimate, which uses current market and property price trends to estimate your home’s value with a 90% accuracy rate.Not available
Price/Sqft$439/sqft
Monthly cost
Open Calculator
Description
Step into this exceptionally well-kept and generously sized 1,174 sq. ft. bungalow, perfect for comfortable family living, ideally situated in the highly desirable Lakeridge neighborhood. This charming home offers 4 bedrooms and 3 full bathrooms — perfect for growing families or those who love to entertain. The bright main floor features large windows that flood the living space with natural light, vaulted ceiling creating a warm and inviting atmosphere. You'll love the convenience of main floor laundry, kitchen island is movable and the updated finishings, including new bedroom flooring, main entrance door, and windows — all completed in 2024.The fully finished basement adds even more living space, featuring a 4th bedroom, a third bathroom, and two large multi-purpose areas — ideal for a second family room, games area, home gym, or office. Step outside to a spacious backyard perfect for outdoor enjoyment. The large composite deck is great for summer BBQs and relaxing evenings. A handy storage shed provides additional space for tools or seasonal gear. The third bedroom on main floor is converted in to flex room. The double attached insulated garage is a major plus during Saskatchewan winters and offers plenty of storage options. Key updates include main floor windows, entrance door, and flooring — all in 2024!.Located just a short walk from local High schools and close to shopping, parks, and all essential amenities, this home combines comfort, function, and location.... As per the Seller’s direction, all offers will be presented on 2025-06-30 at 5:00 PM (id:39198)
Property Details
Interior
Features
Main level Floor
Living room
12.5 x 15.5Foyer
5 x 8.11Kitchen/Dining room
14.4 x 15.4Bedroom
9 x 10.11Property History
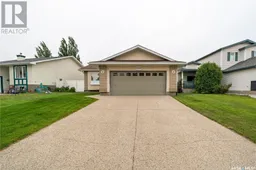 31
31
