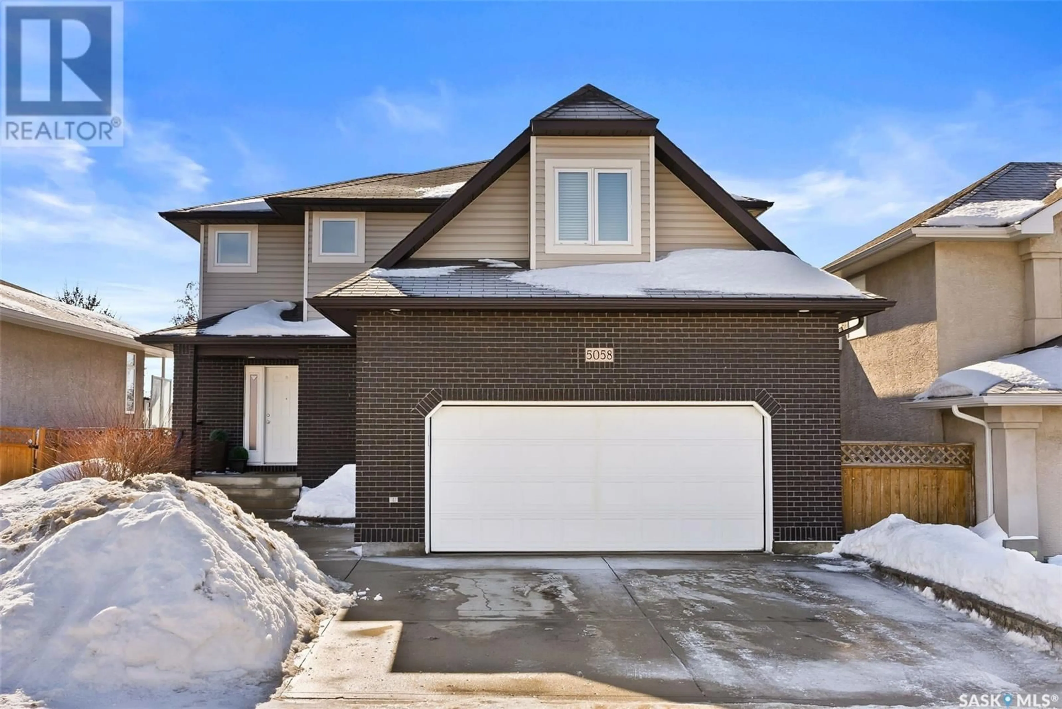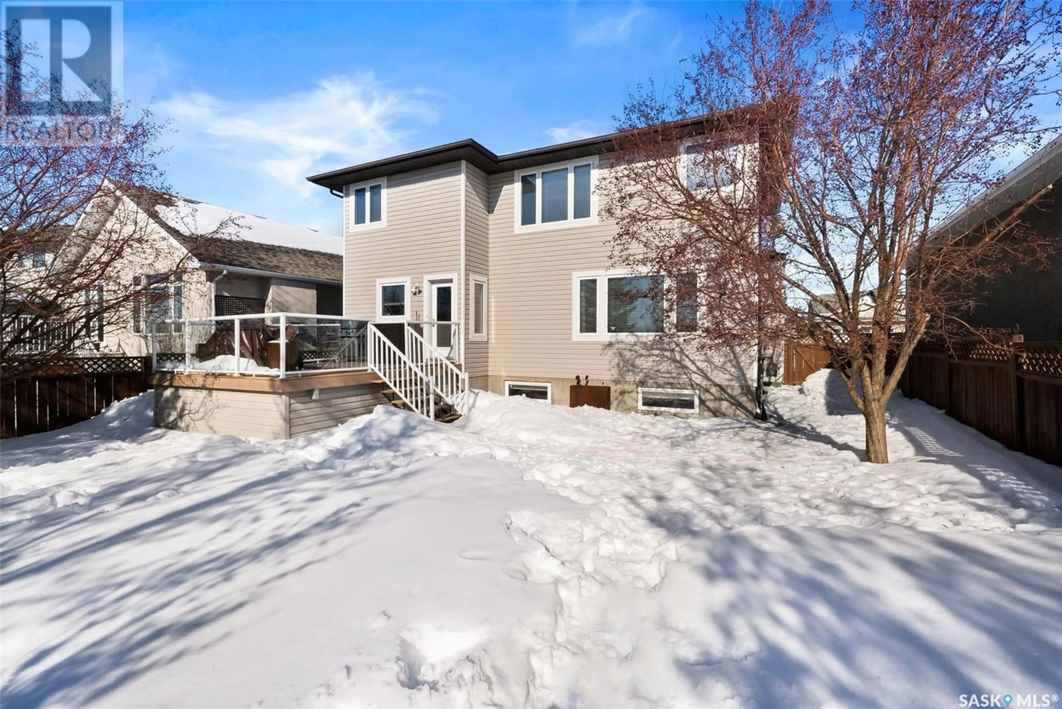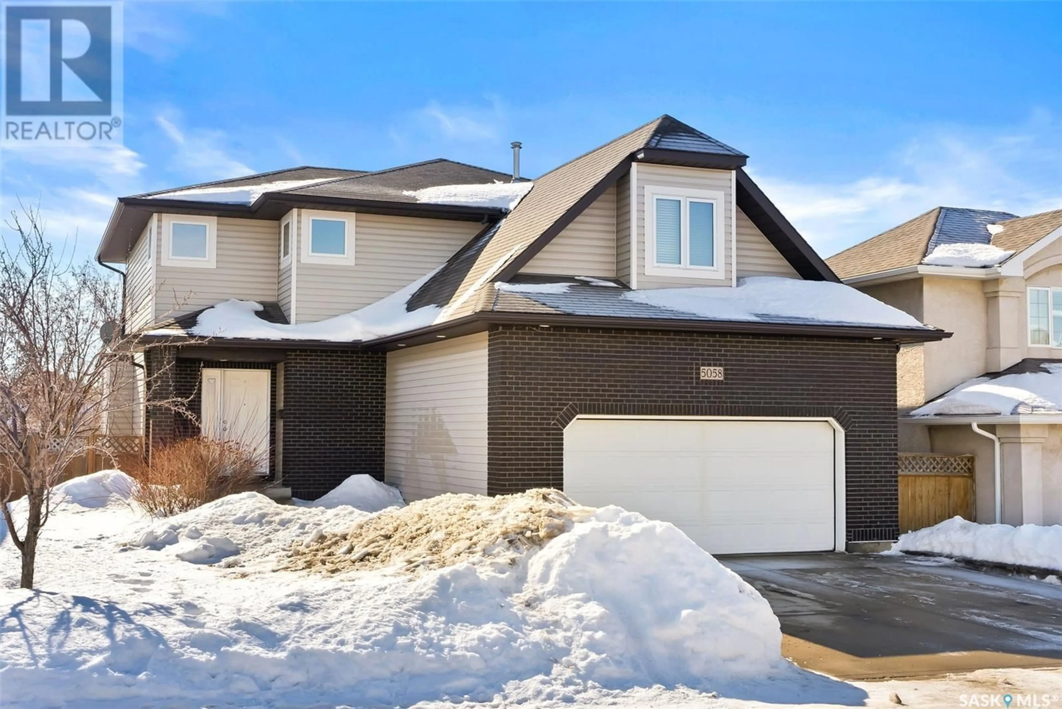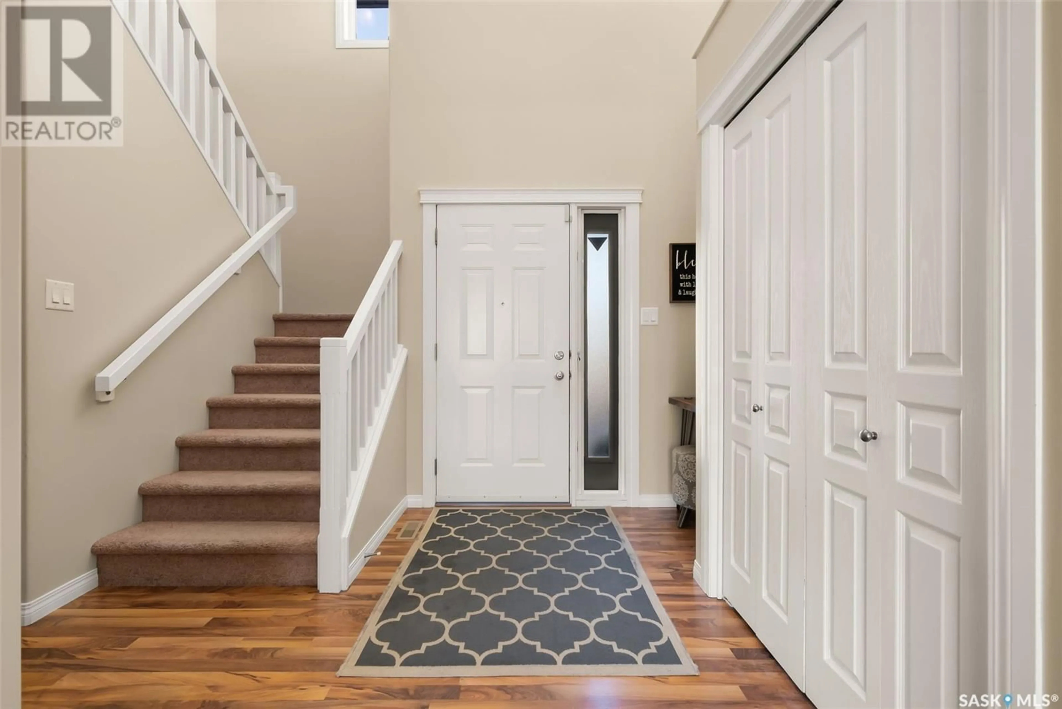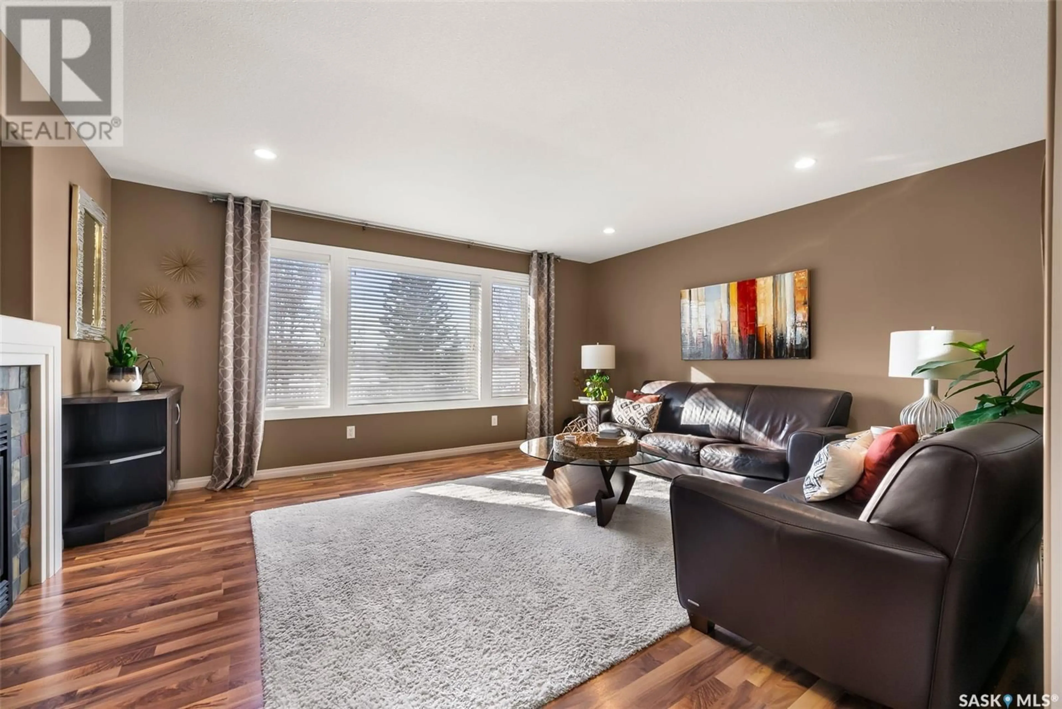5058 Fahlman CRESCENT, Regina, Saskatchewan S4X4R9
Contact us about this property
Highlights
Estimated ValueThis is the price Wahi expects this property to sell for.
The calculation is powered by our Instant Home Value Estimate, which uses current market and property price trends to estimate your home’s value with a 90% accuracy rate.Not available
Price/Sqft$276/sqft
Est. Mortgage$2,791/mo
Tax Amount ()-
Days On Market16 hours
Description
Fiorante built, original owner home is located on a quiet cres plus park backing. 2300+ sq ft two storey includes four bedrooms on the second level plus a bonus room. Primary bedroom includes four piece en-suite with soaker tub, plus walk-in closet. Three additional bedrooms plus four piece bath. Bonus room has been used as a home gym, however would also work as a great home office or kids playroom. Main level opens up with large foyer which opens up to the second level ceiling. Living-room is accented with natural gas fireplace and large south facing window, looking on the backyard and park. Kitchen has been updated with white cupboards, quartz countertops, large eat up island, walk in pantry plus room for a formal dining table. Main level room includes closet. Basement is completely finished with large rec-room, dry bar area, four piece bath and fully finished utility/laundry room. Yard is fully fenced and landscaped. (id:39198)
Property Details
Interior
Features
Second level Floor
Primary Bedroom
12 ft ,6 in x 14 ft4pc Ensuite bath
8 ft x 8 ftBedroom
13 ft ,6 in x 9 ft ,6 inBedroom
10 ft x 9 ft ,6 inProperty History
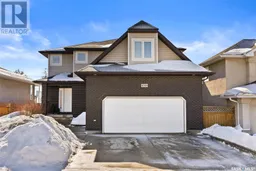 47
47
