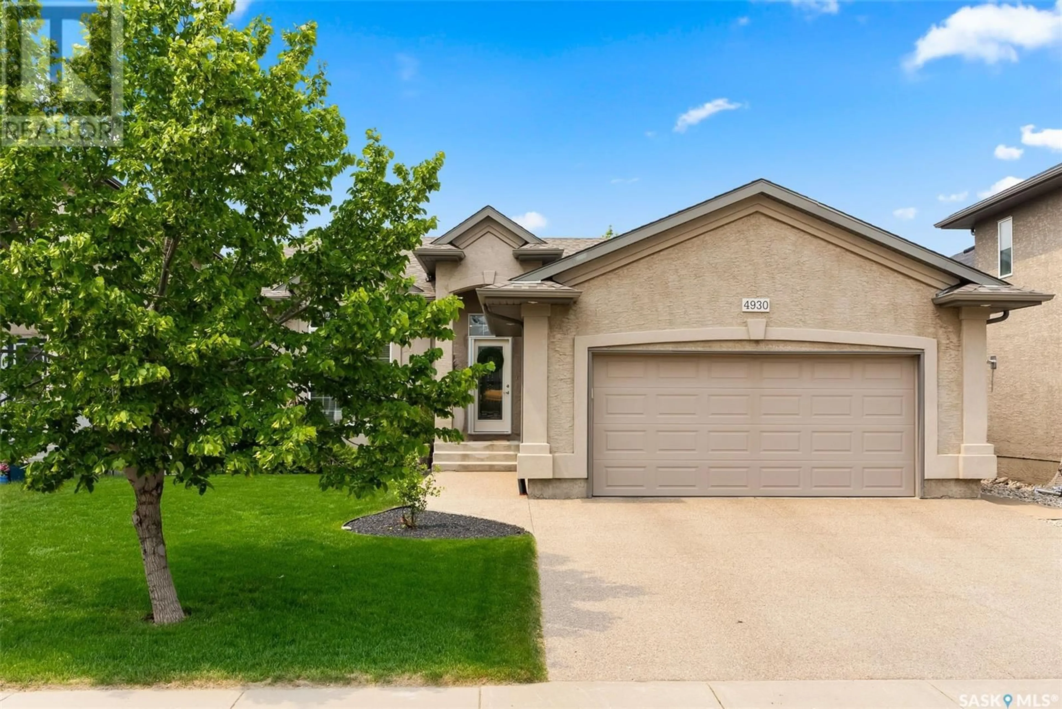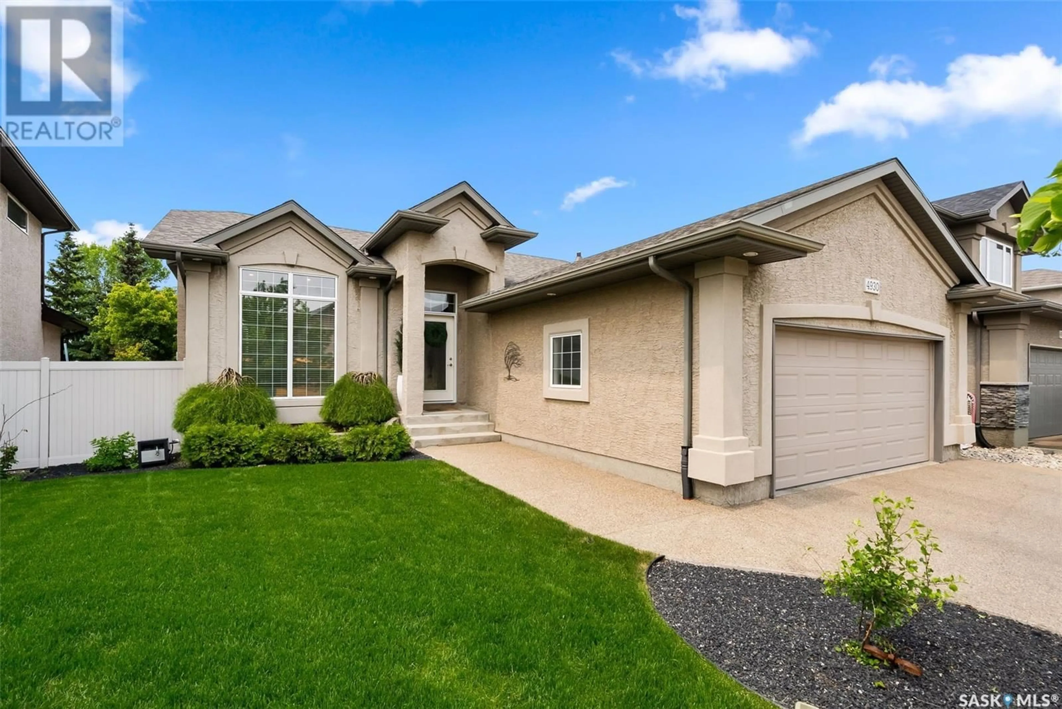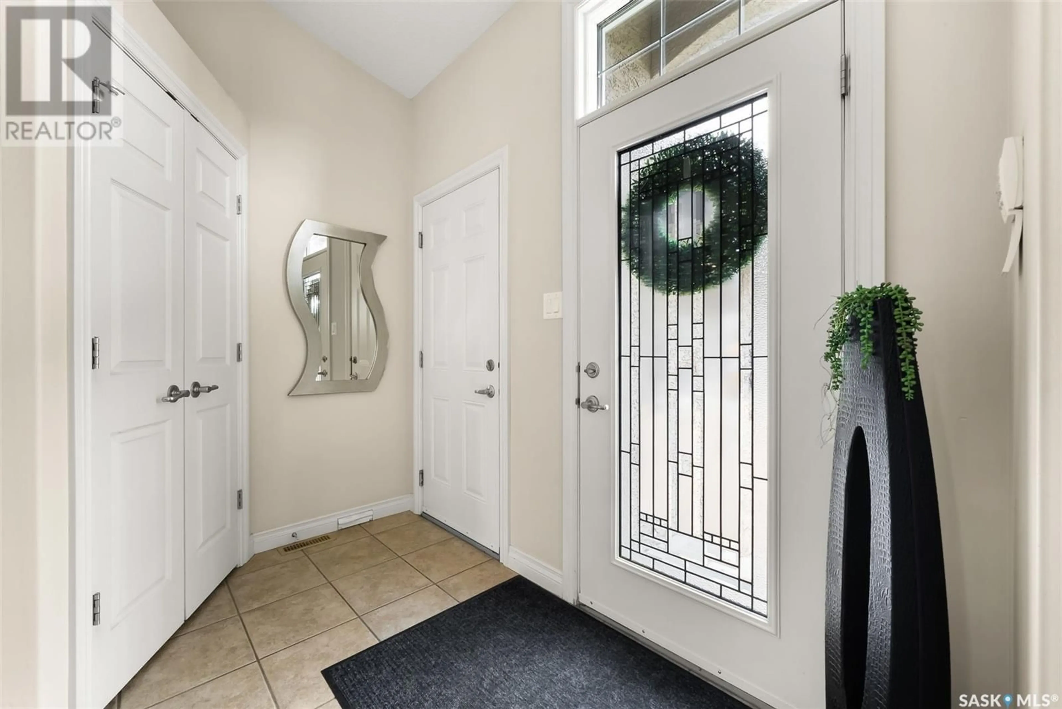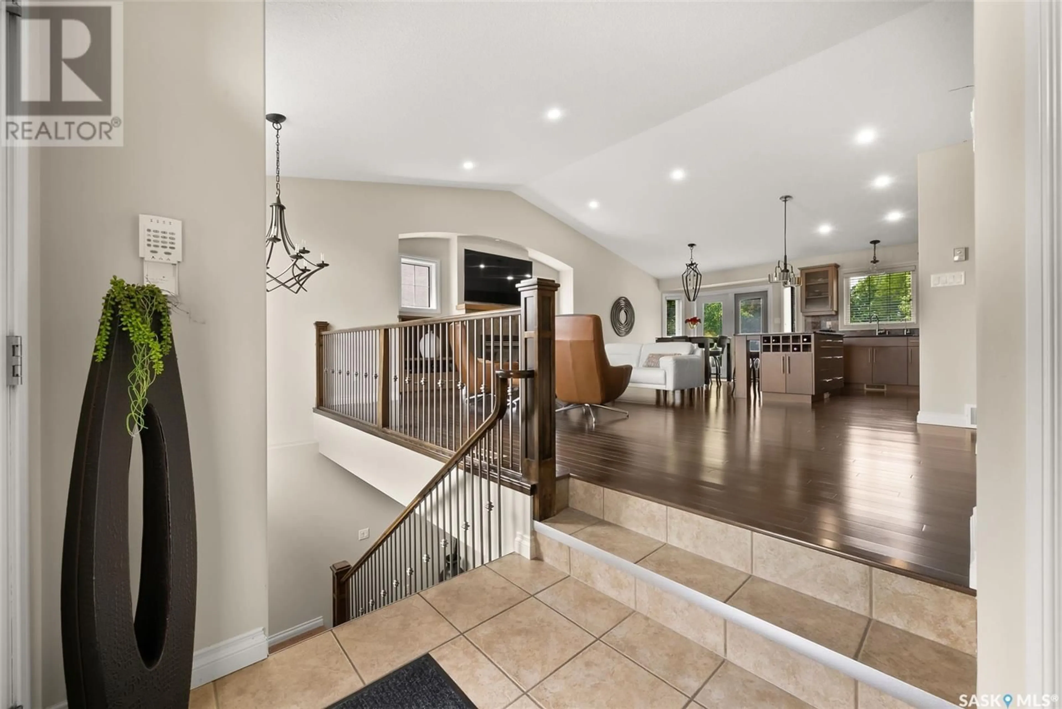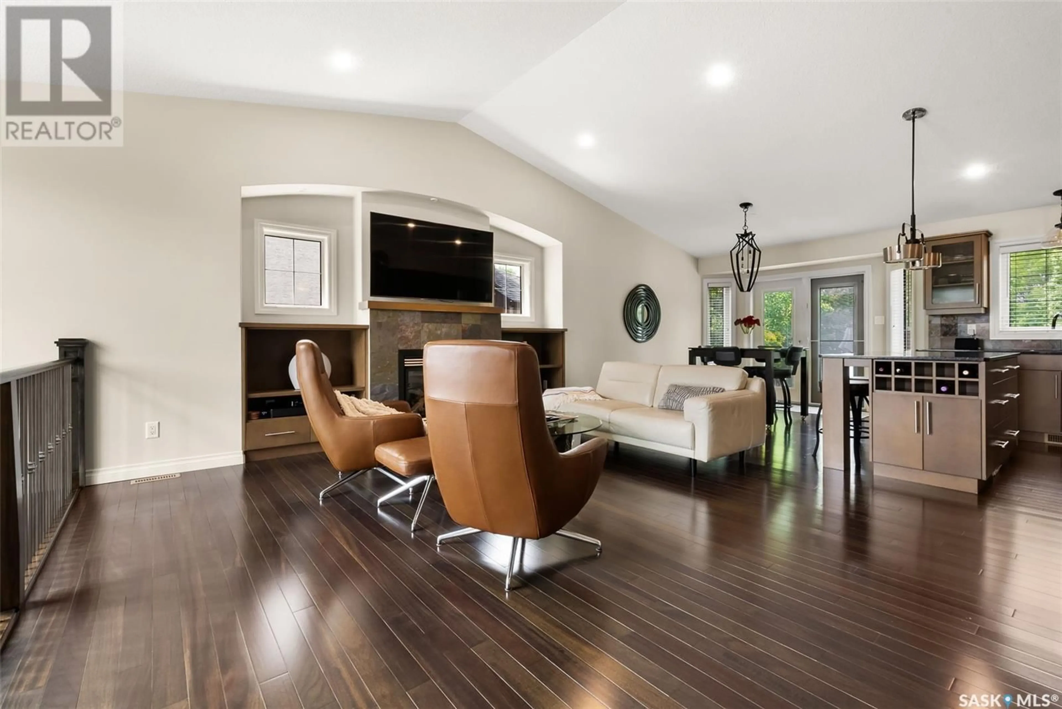4930 GUDEREIT WAY, Regina, Saskatchewan S4X4T8
Contact us about this property
Highlights
Estimated ValueThis is the price Wahi expects this property to sell for.
The calculation is powered by our Instant Home Value Estimate, which uses current market and property price trends to estimate your home’s value with a 90% accuracy rate.Not available
Price/Sqft$467/sqft
Est. Mortgage$2,576/mo
Tax Amount (2025)$5,724/yr
Days On Market2 days
Description
Welcome to this beautifully designed custom Westridge Construction build home. This 5-bedroom bungalow offers spacious single-level living with elegant finishes, thoughtful details, and a warm, inviting atmosphere. Tucked away in the peaceful neighborhood of Lakeridge, this open-concept layout features a generous sized living room, with a tasteful gas fireplace, large windows that flood the room with natural light and a modern kitchen complete with high-end appliances, stone countertops, a large island, and custom cabinetry. On the main floor you will enjoy three generously sized bedrooms, including a luxurious primary bedroom with a 4-piece ensuite and walk in closet. The beautifully finished basement offers the perfect blend of comfort and functionality. With 2 spacious bedrooms, a bright and inviting family room, and a dedicated office space, this level is ideal for families, guests, or working from home. Outside you can enjoy the professionally designed and landscaped backyard, perfect for summer barbecues or relaxing on the deck, patio or under the retractable awning while enjoying the sounds of the water features that offers a calming backyard oasis. The spacious driveway has recently been redone (2023) and sealed (2025). The attached double garage is insulated and heated to provide ample parking and storage. This home has been meticulously well kept and has seen many items updated or installed such as newer furnace (2023), water heater (2022), new shingles (2021), newer outdoor shed, radon gas removal system, and various other items such as electrical added to main floor storage closet.... As per the Seller’s direction, all offers will be presented on 2025-06-17 at 6:00 PM (id:39198)
Property Details
Interior
Features
Main level Floor
Foyer
8-11 x 6-3Living room
17-11 x 15-0Kitchen/Dining room
18-11 x 13-24pc Bathroom
7-11 x 6-2Property History
 49
49
