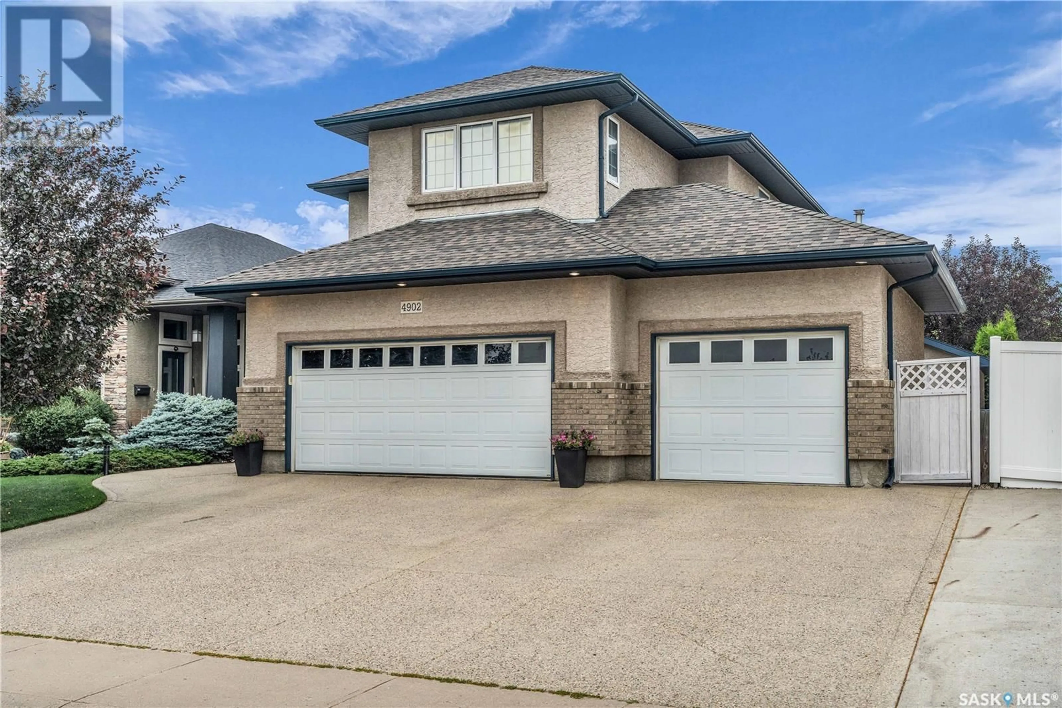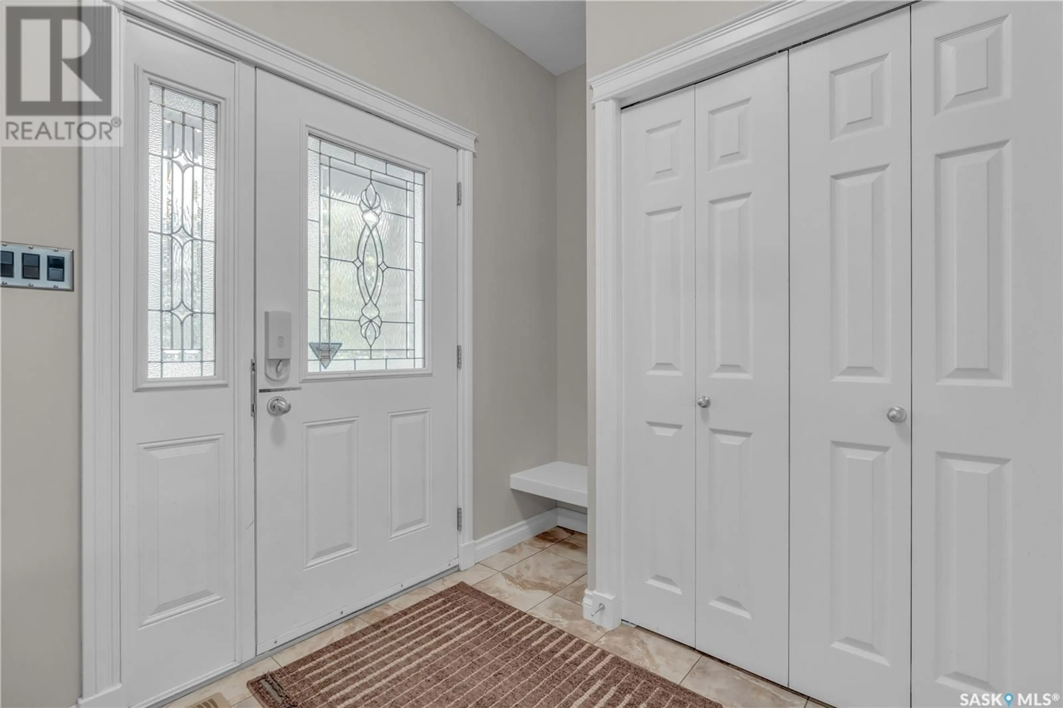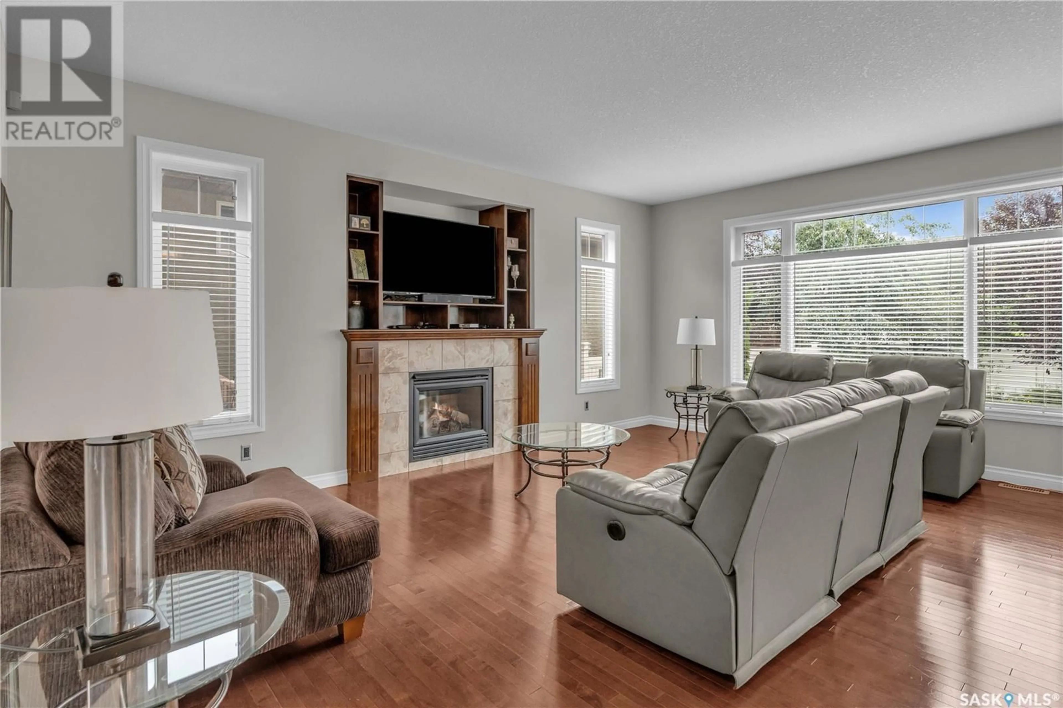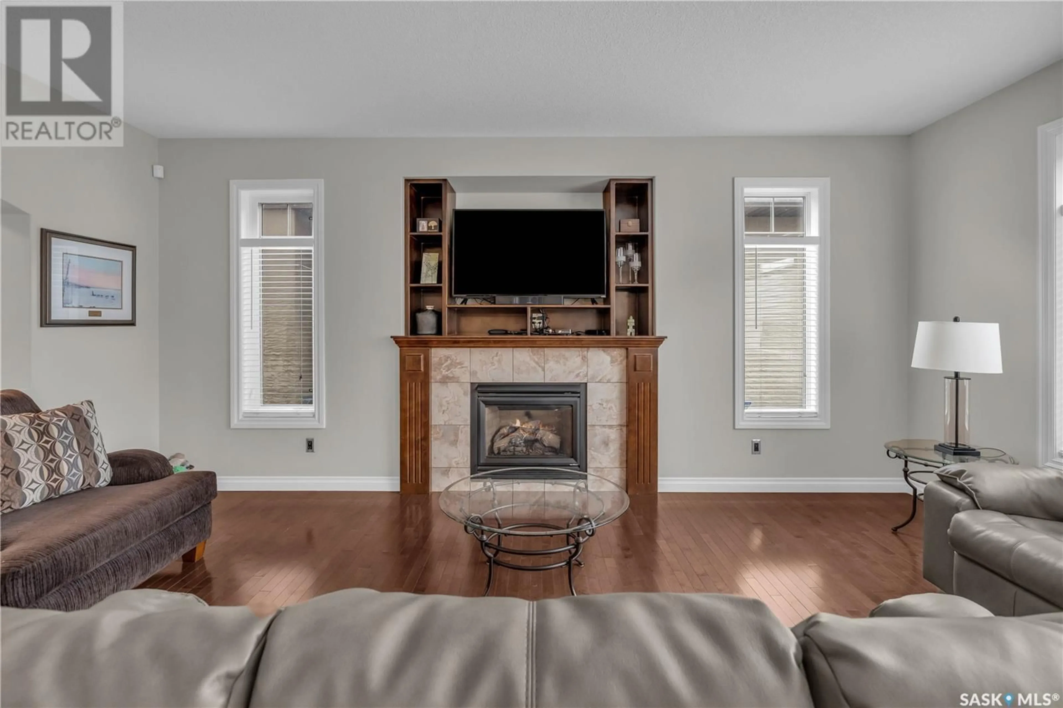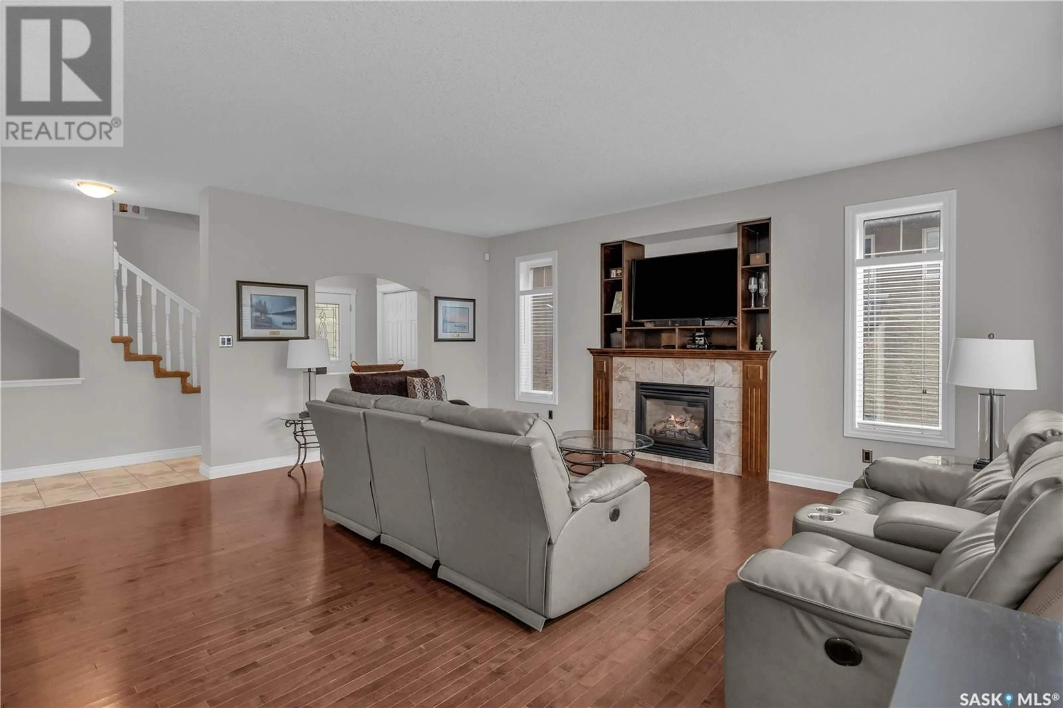4902 MAZINKE CRESCENT, Regina, Saskatchewan S4X4X1
Contact us about this property
Highlights
Estimated valueThis is the price Wahi expects this property to sell for.
The calculation is powered by our Instant Home Value Estimate, which uses current market and property price trends to estimate your home’s value with a 90% accuracy rate.Not available
Price/Sqft$330/sqft
Monthly cost
Open Calculator
Description
Introducing 4902 Mazinke Crescent. As you enter this 1968 sq ft former Homes By Dundee show home you are greeted by a freshly painted interior offering a light and bright open concept design. If you like to entertain this is the home you absolutely need to see. The living area is large and features a gas fireplace, hardwood floors and a north facing picture window. The kitchen is a chef's dream offering upgraded granite counters, tiled backsplash, large island, full stainless steel appliance package, modern cappuccino cabinetry, corner pantry, coffee bar and tiled flooring. The dedicated dining space is perfect for the entire family to enjoy a meal together. From here you can access the outdoor deck through a set of garden doors. Down the hall is a convenient guest bath and direct entry to the triple attached garage. Up a set of stairs you will find a large bonus room and 2nd floor laundry. Up a few more stairs you will be pleasantly surprised to see the primary retreat that includes a massive bedroom, walk-in closet and a full 4 piece ensuite complete with a corner jet tub, custom tiled walk-in shower and updated vanity with quartz countertop. Completing this level are 2 additional nice sized bedrooms and an additional 4 piece bath. The basement is fully finished and includes a huge rec room wired for surround sound and a video projector, a 4th bedroom (window may not meet egress), a beautiful 3 piece bath and a large utility room that allows for added storage. The expansive backyard is filled with mature trees giving you all the privacy you desire. Added features back here also include a deck, patio, garden space and a large 10' x 10' custom stucco shed. The attached triple garage is fully insulated and heated. One unique feature is the 3rd bay has been separated by a wall offering you a dedicated space for almost anything. Additional added features of this home inc... As per the Seller’s direction, all offers will be presented on 2025-07-29 at 10:00 AM (id:39198)
Property Details
Interior
Features
Main level Floor
Living room
19 x 11.6Kitchen
12.7 x 12.2Dining room
13 x 102pc Bathroom
7 x 4.1Property History
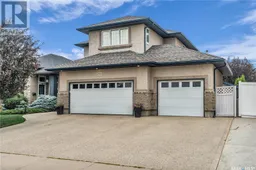 50
50
