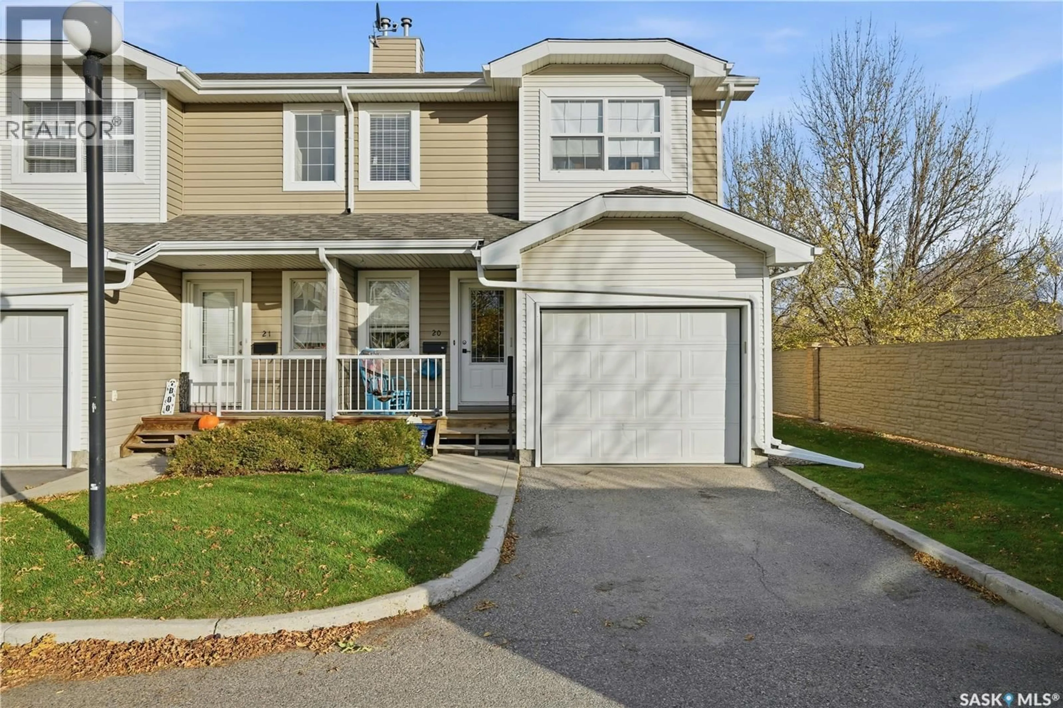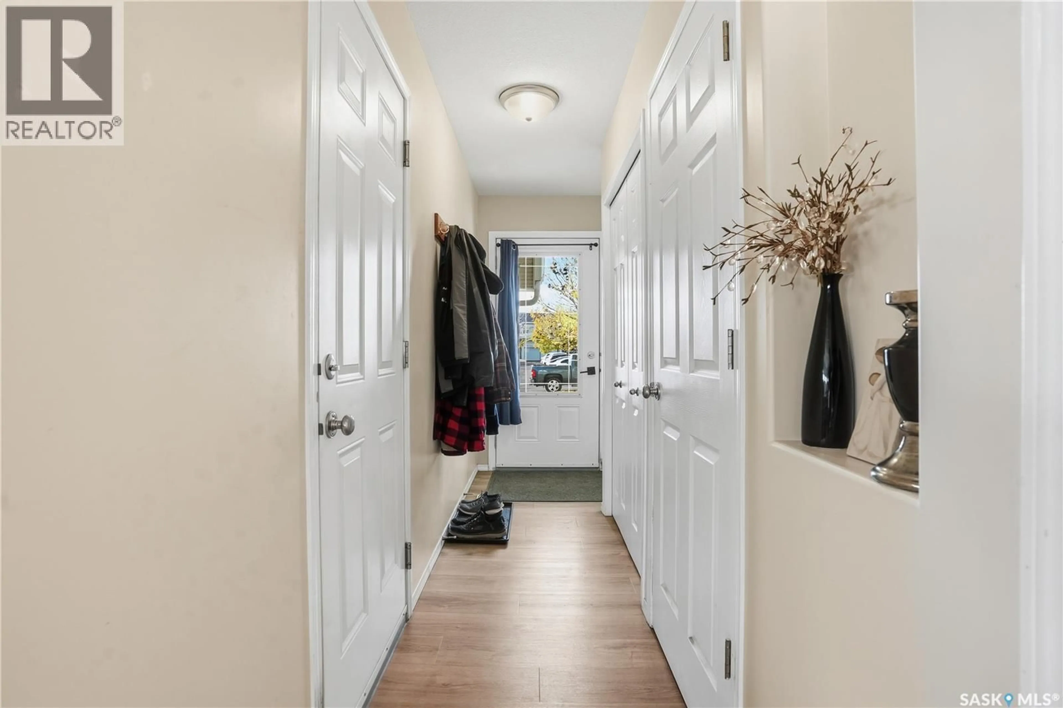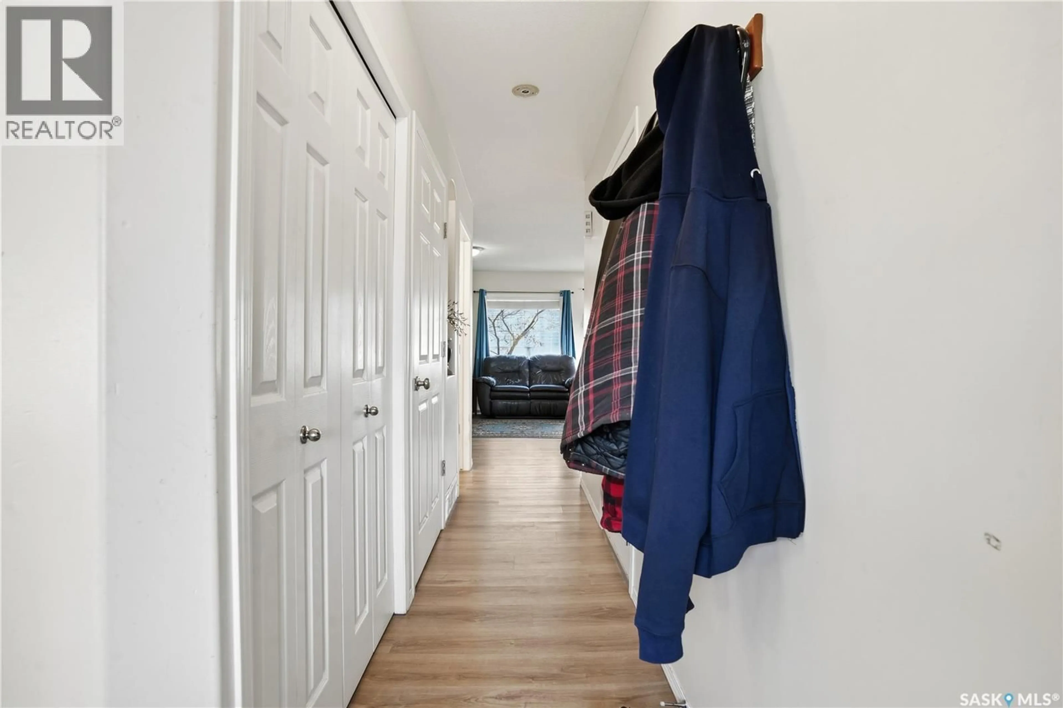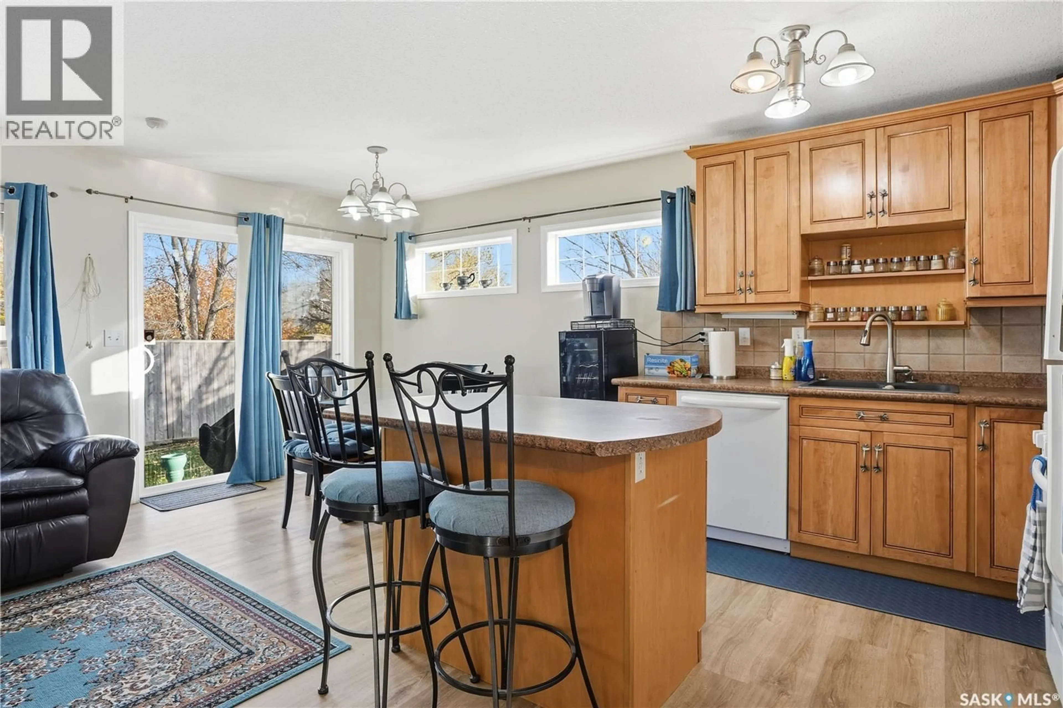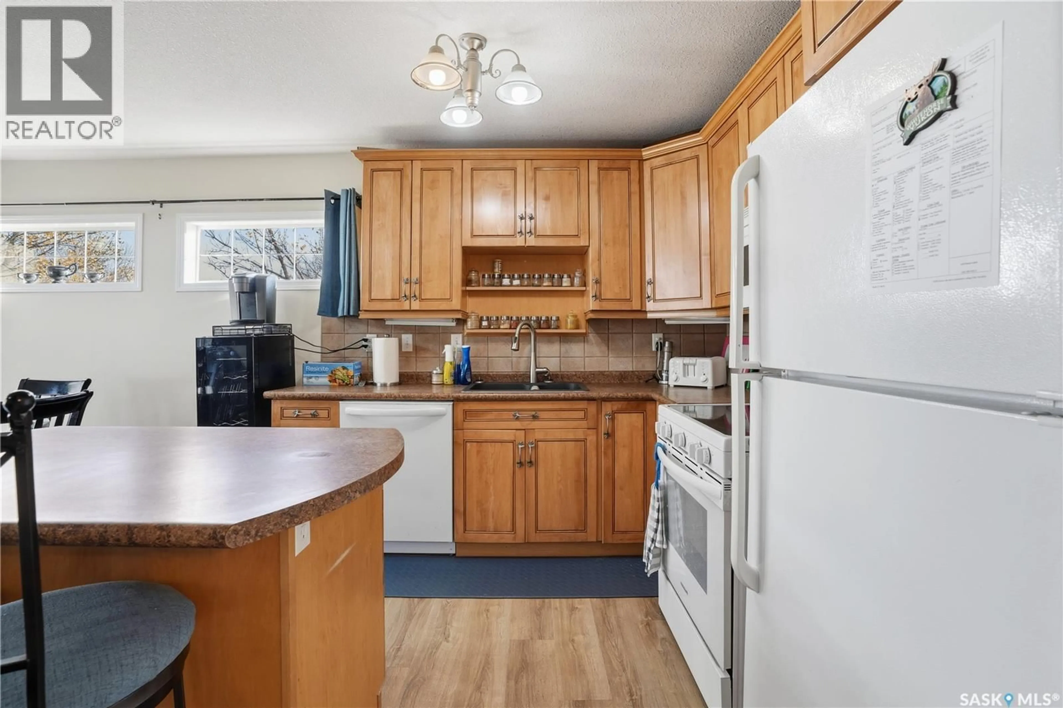4901 - 20 CHILD AVENUE, Regina, Saskatchewan S4X4T7
Contact us about this property
Highlights
Estimated valueThis is the price Wahi expects this property to sell for.
The calculation is powered by our Instant Home Value Estimate, which uses current market and property price trends to estimate your home’s value with a 90% accuracy rate.Not available
Price/Sqft$255/sqft
Monthly cost
Open Calculator
Description
Welcome to this beautifully maintained end-unit condo in Regina’s sought-after Lakeridge neighborhood! Offering 1,172 sq ft of stylish and functional living space, this home features an inviting open-concept main floor with extra dining room windows that fill the space with natural light. The kitchen is sure to impress with an abundance of maple cabinets, 4 appliances, a convenient island with seating for two, and plenty of counter space—perfect for both everyday living and entertaining. Recent updates over the past few years include newer flooring throughout the main floor, a newer stove, built-in dishwasher, and a replaced water heater. Upstairs, you’ll find two bedrooms, a 4 piece bathroom and a large bonus room. The fully finished basement adds even more living space with a cozy rec room, a combined laundry/ 3 piece bathroom, and storage spaces. Enjoy the convenience of a single attached garage, central air conditioning, central vac and a welcoming front deck for your morning coffee or evening unwind. Located close to shopping, restaurants, parks, and amenities, this home offers the perfect blend of comfort and convenience. Included with your condo fees is access to the Sovanna Pointe Clubhouse. Quick possession is available—move in and start enjoying this bright and spacious home right away! (id:39198)
Property Details
Interior
Features
Main level Floor
Living room
9 x 13.9Kitchen/Dining room
9.6 x 18.92pc Bathroom
Condo Details
Amenities
Clubhouse
Inclusions
Property History
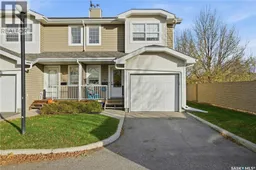 44
44
