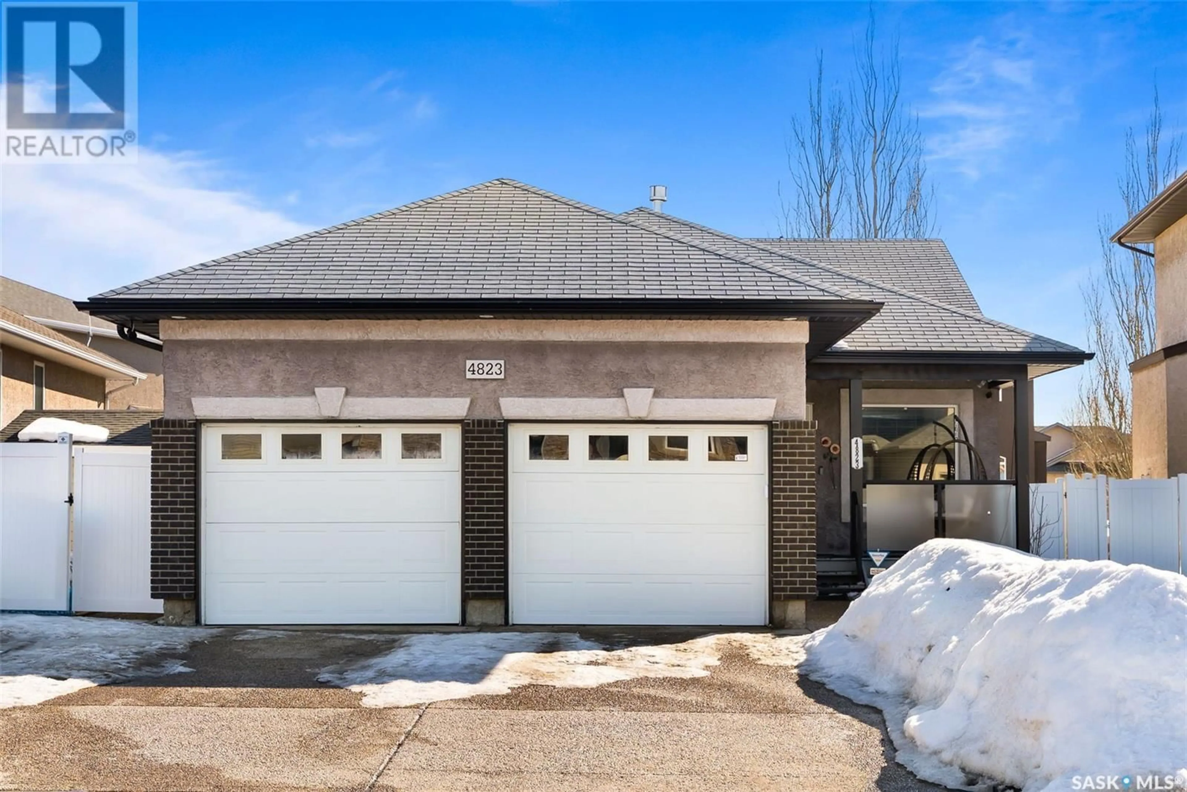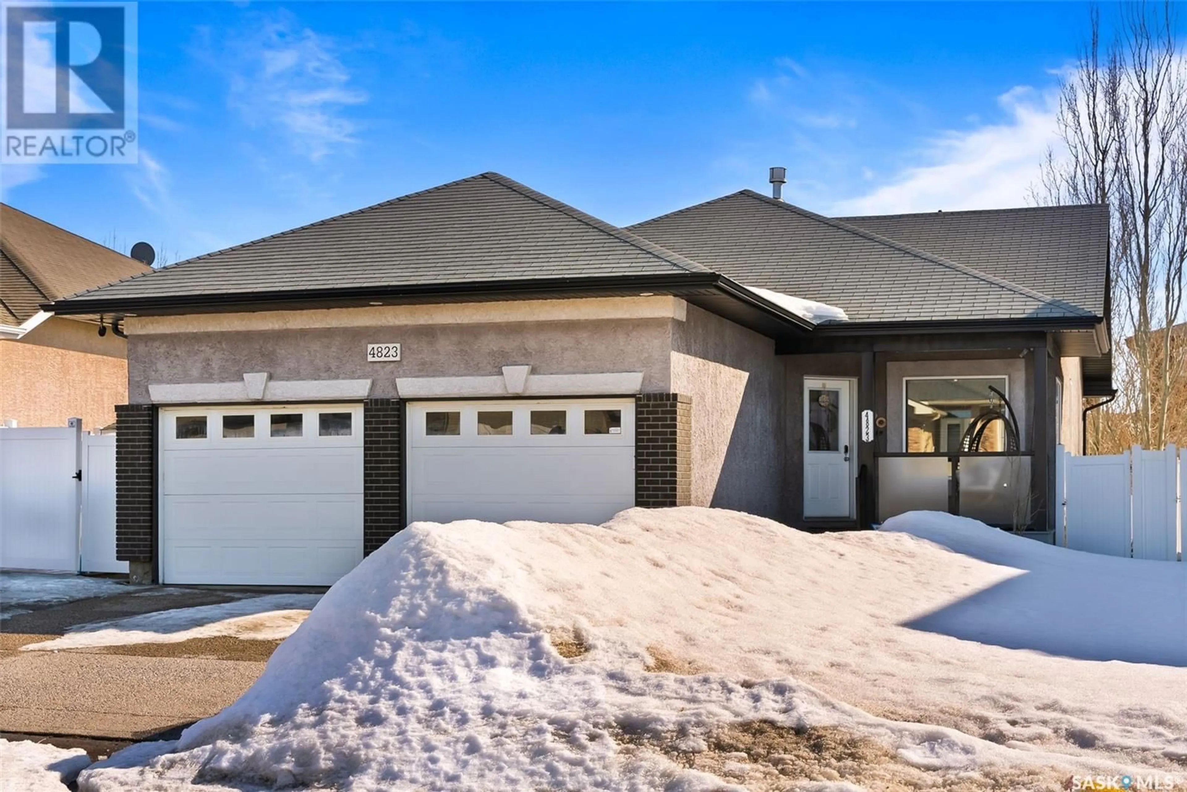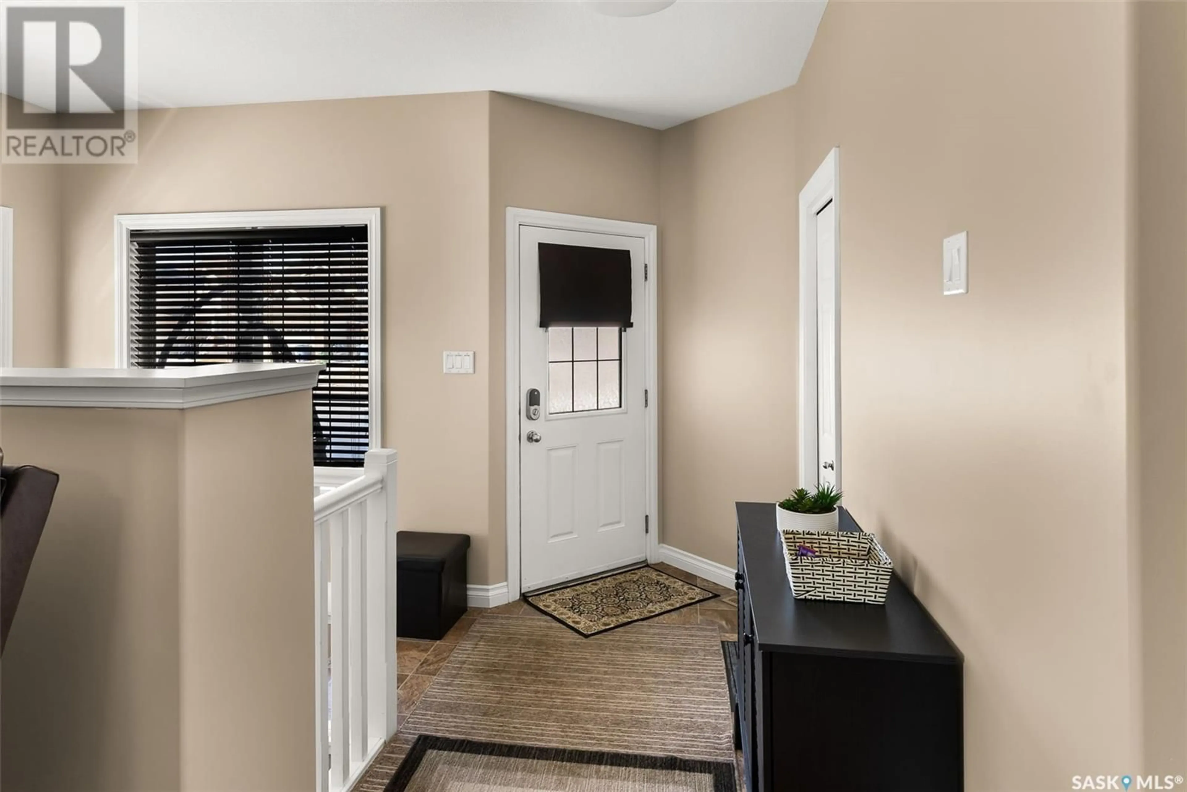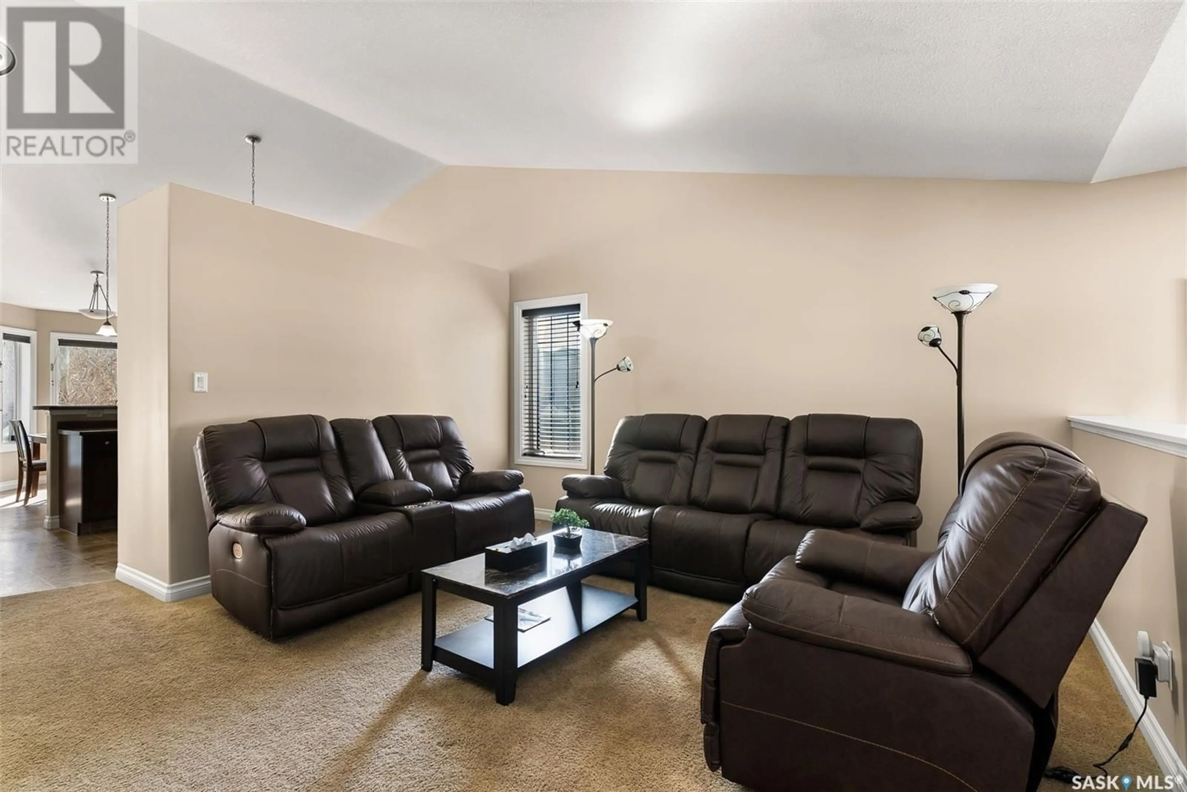4823 Mazinke CRESCENT, Regina, Saskatchewan S4X4V1
Contact us about this property
Highlights
Estimated ValueThis is the price Wahi expects this property to sell for.
The calculation is powered by our Instant Home Value Estimate, which uses current market and property price trends to estimate your home’s value with a 90% accuracy rate.Not available
Price/Sqft$379/sqft
Est. Mortgage$2,362/mo
Tax Amount ()-
Days On Market4 days
Description
Welcome to 4823 Mazinke Crescent – the perfect blend of space, comfort, and location! Situated in the highly sought-after Lakeridge area of Regina, this beautiful 1,448 sq ft bungalow offers a functional and well-thought-out layout that’s perfect for families or anyone looking for single-level living with the bonus of a fully finished basement. From the moment you arrive, you’ll be impressed by the great curb appeal, double concrete driveway, and heated 22’ x 24’ double garage—complete with an EV charger and dedicated line, perfect for modern living. Inside, the main floor welcomes you with a bright and spacious living room, featuring a cozy gas fireplace and custom built-in shelving as a stunning focal point. The kitchen offers plenty of cupboard and counter space, a large eat-up island, and stainless steel appliances (all included). The adjacent dining room is filled with natural light and offers plenty of space for family gatherings, along with convenient patio access to the fenced backyard. Down the hall, you'll find three generously sized bedrooms and two full bathrooms. The primary suite boasts a walk-in closet and a 4-piece ensuite with a relaxing soaker tub. The other two bedrooms are bright, each with ample closet space, and share another 4-piece main bathroom. Additional perks on the main floor include laundry for added convenience. The fully finished basement adds even more living space with a large rec room, two additional bedrooms, a 4-piece bathroom, and plenty of storage space. The home is also equipped with a cellular booster to ensure strong wireless reception throughout—including the basement. Step outside to a fully fenced backyard complete with grass and a deck, perfect for relaxing or entertaining in the warmer months. Don’t miss your chance to own this well-maintained, move-in ready home in one of Regina’s most family-friendly neighbourhoods. (id:39198)
Property Details
Interior
Features
Basement Floor
Other
19 ft ,9 in x 22 ft ,7 inBedroom
13 ft ,7 in x 8 ft ,11 in4pc Bathroom
Bedroom
11 ft ,3 in x 8 ft ,8 inProperty History
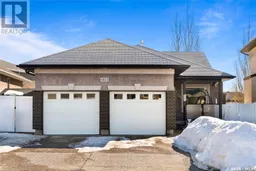 41
41
