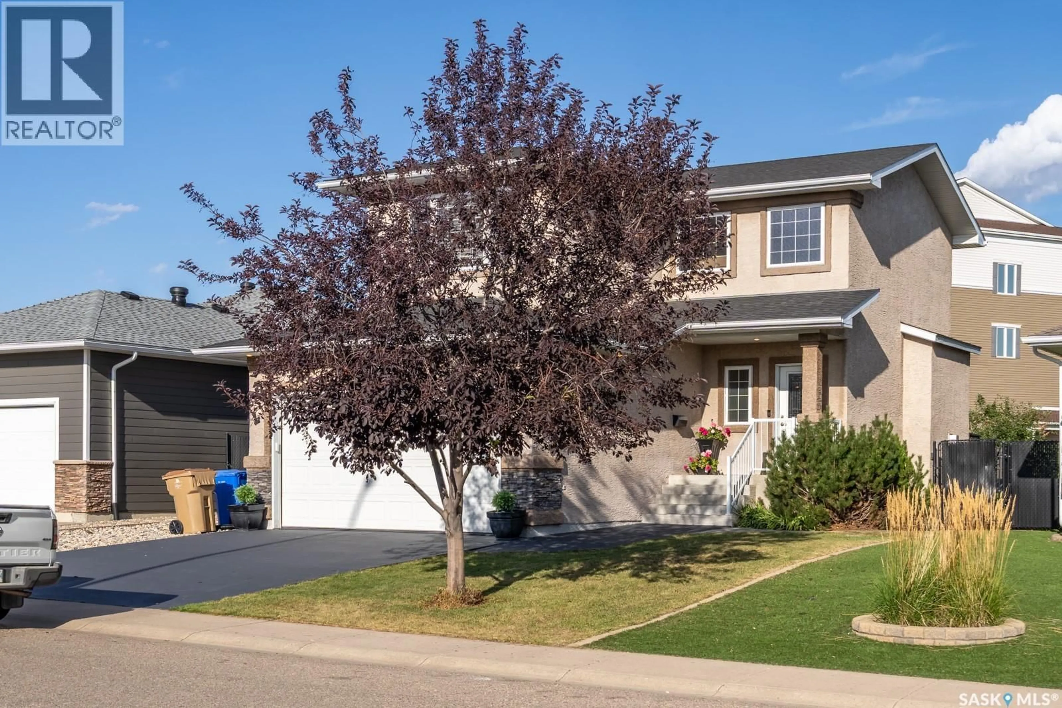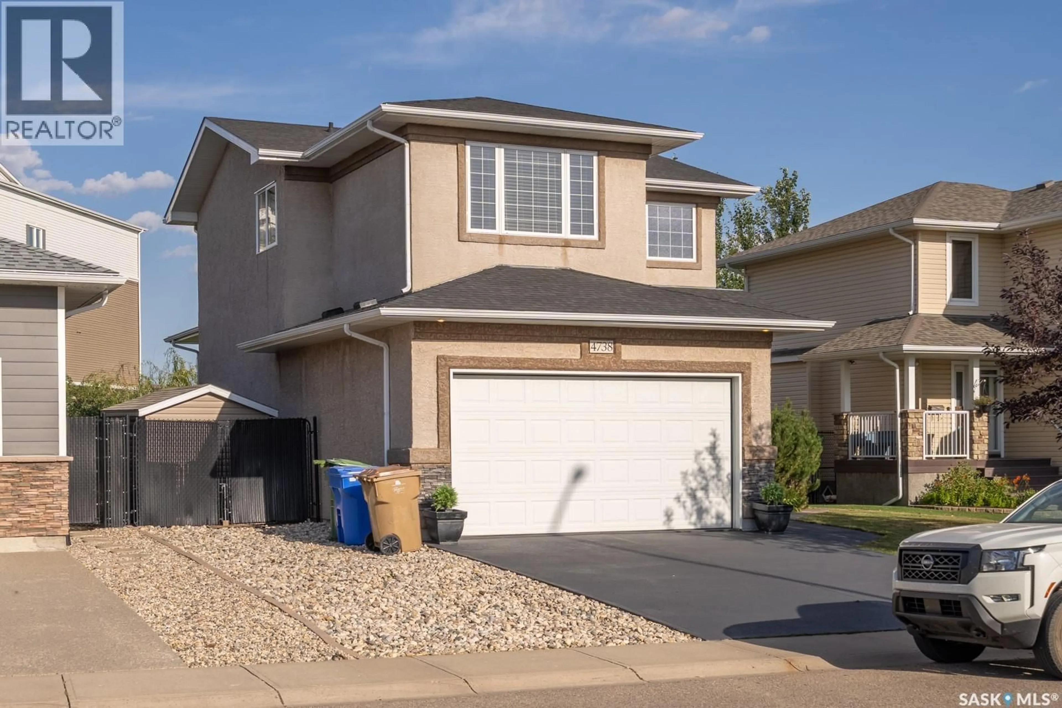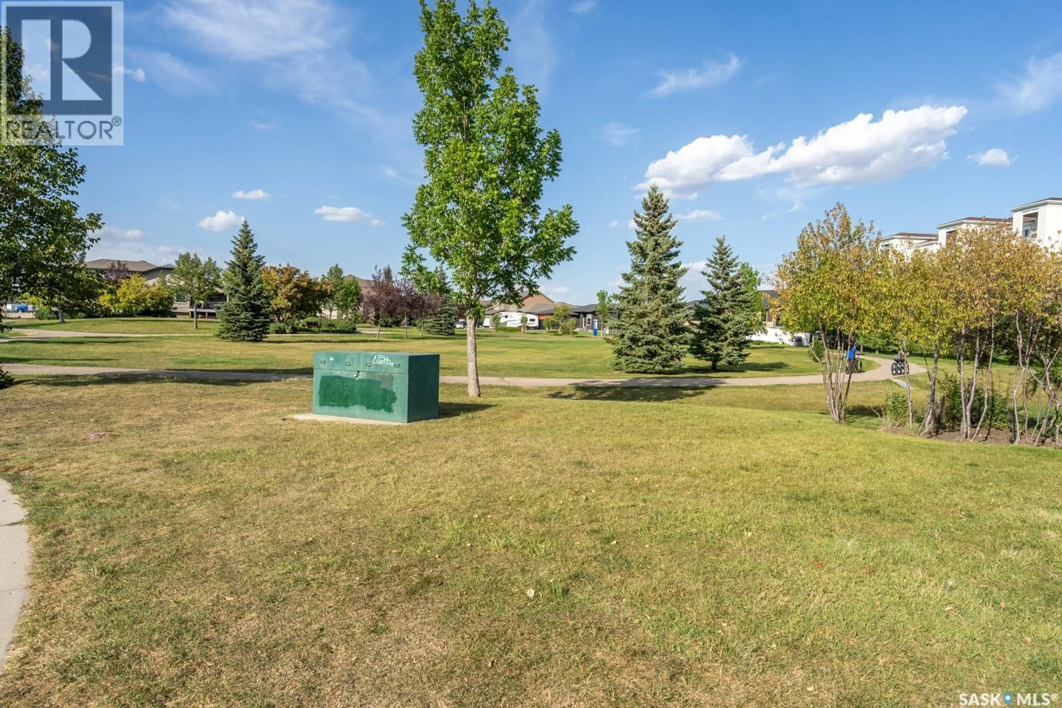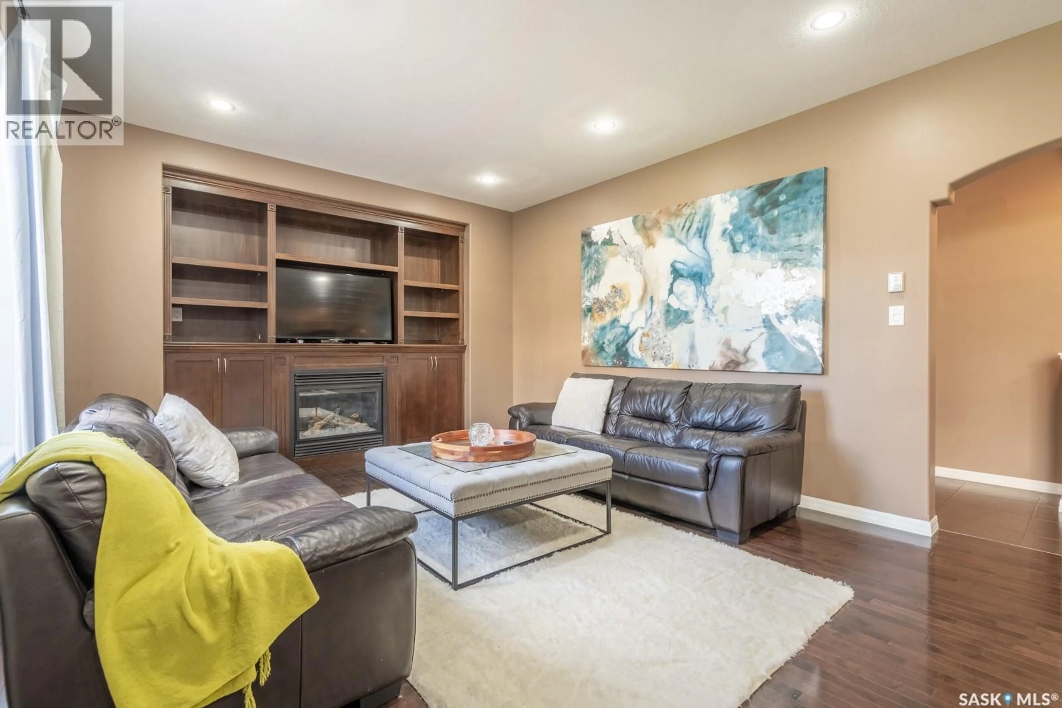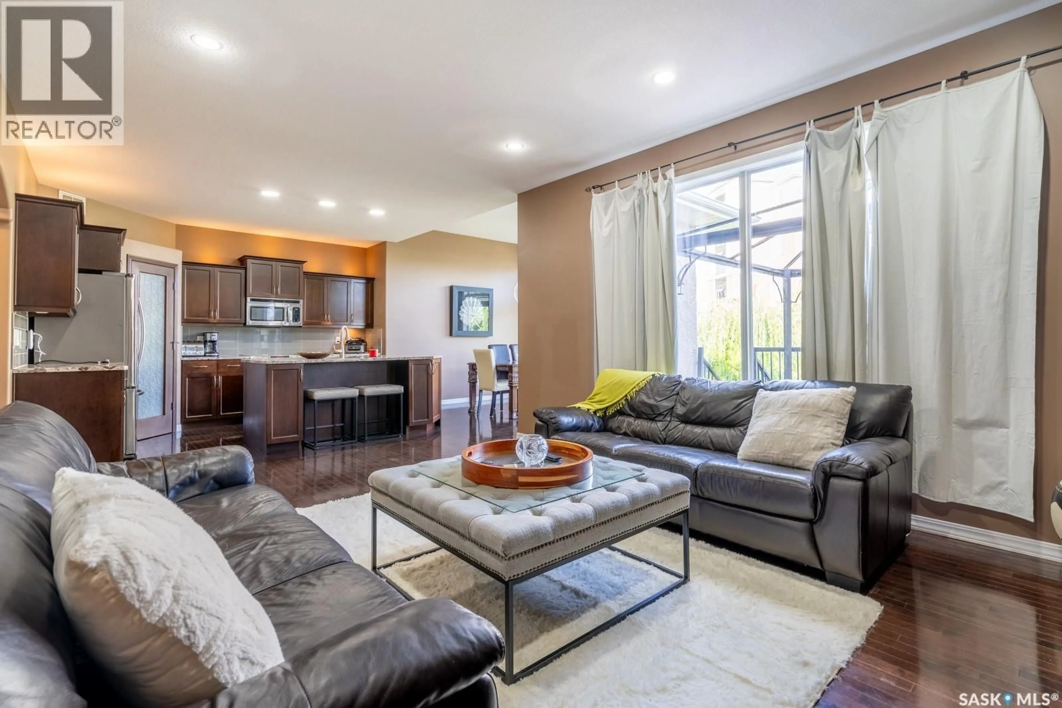4738 MAZINKE CRESCENT, Regina, Saskatchewan S4X4V1
Contact us about this property
Highlights
Estimated valueThis is the price Wahi expects this property to sell for.
The calculation is powered by our Instant Home Value Estimate, which uses current market and property price trends to estimate your home’s value with a 90% accuracy rate.Not available
Price/Sqft$335/sqft
Monthly cost
Open Calculator
Description
Welcome to this spacious and versatile 4 bedroom, 4 bath home with a bonus room and a second kitchen in the basement—perfect for today’s multi-generational family living. Built by Northridge Homes, a highly reputable builder, this residence blends thoughtful design with quality craftsmanship. The main floor impresses immediately with 9–12 ft ceilings, creating an airy and open feel. The kitchen is complete with granite countertops, a stylish tile backsplash, accent lighting, a walk-in pantry, and an oversized island that is perfect for entertaining. The Open concept home has a lot of windows throughout to capture that natural light. The living Room has a gas fireplace with stained maple cabinets. All main floor flooring is hardwood or tile. Mud room off the garage houses your 6 month old washer and dryer, as well as a half bath and upper storage cabinets. Upstairs, the spacious primary retreat offers the ultimate in relaxation with a spa-like ensuite featuring a soaker tub and separate shower. The walk-in closet should fit all your needs. The bonus room provides additional flexibility for a home office, playroom, or media space. The basement is fully developed with its own kitchen, bedroom, and bath, making it an excellent option for extended family or guests. Outside, you’ll appreciate the composite deck, ideal for summer gatherings, and recent updates including 2-year-old shingles and freshly painted driveway and garage floor. Inside, the washer and dryer are only 6 months old, adding further value. Located on a quiet crescent just steps from the park (a football toss away!), this home offers both tranquility and convenience. Don’t miss the opportunity to own this thoughtfully designed, move-in-ready home in a fantastic family-friendly location. (id:39198)
Property Details
Interior
Features
Main level Floor
Other
8 ft 2 x 8 ft 8Living room
15 ft 8 x 13 ft 1Dining room
10 ft 10 x 11Kitchen
13 x 11Property History
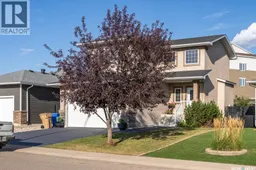 41
41
