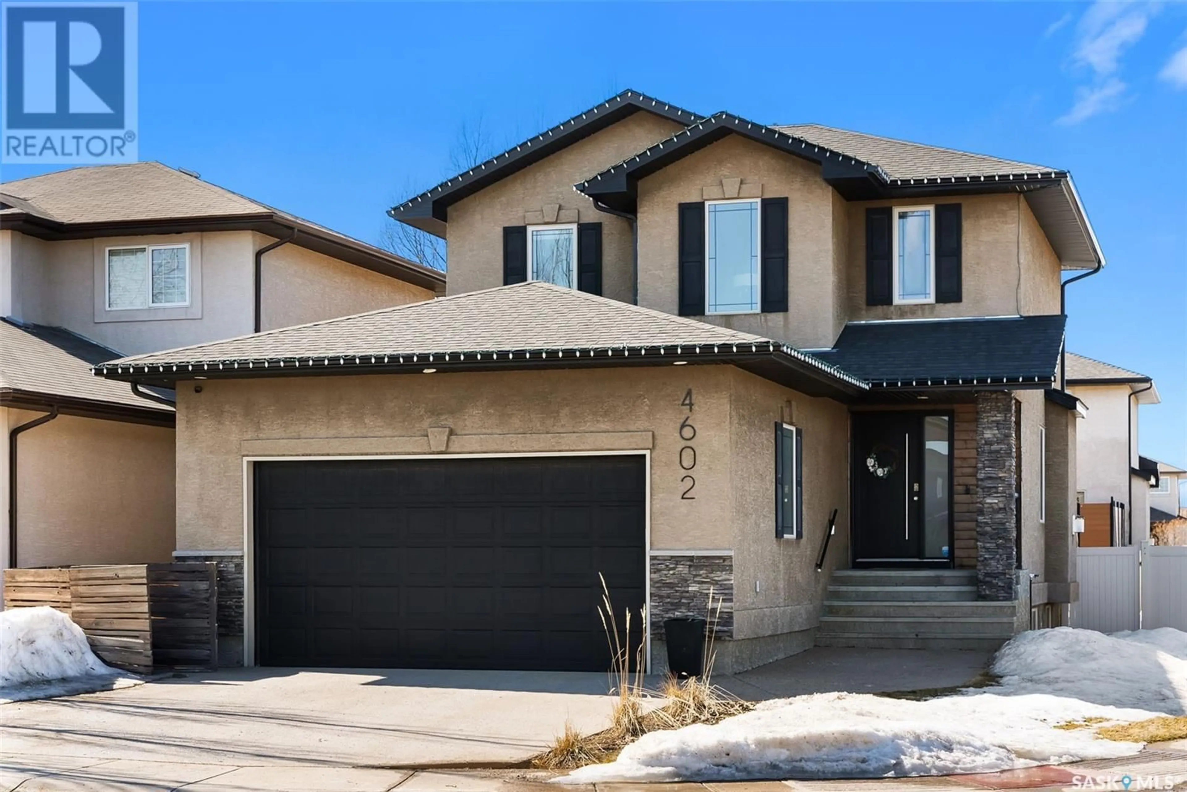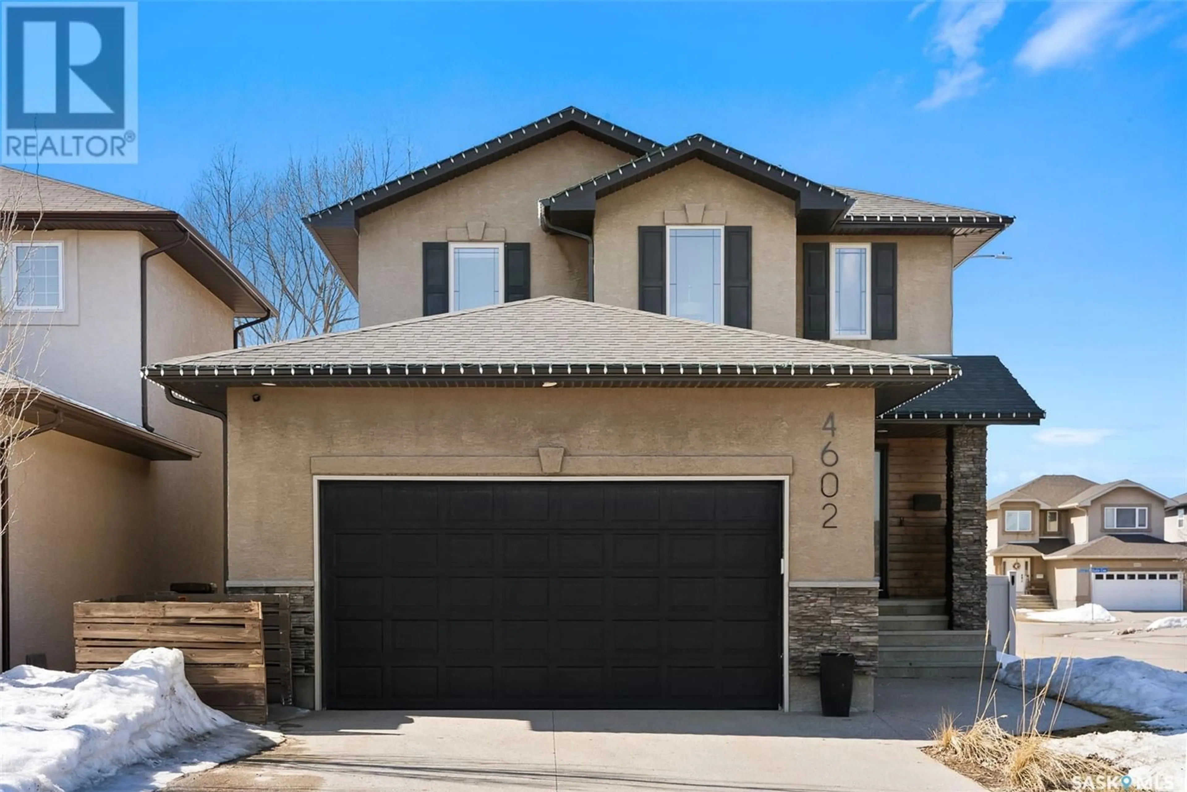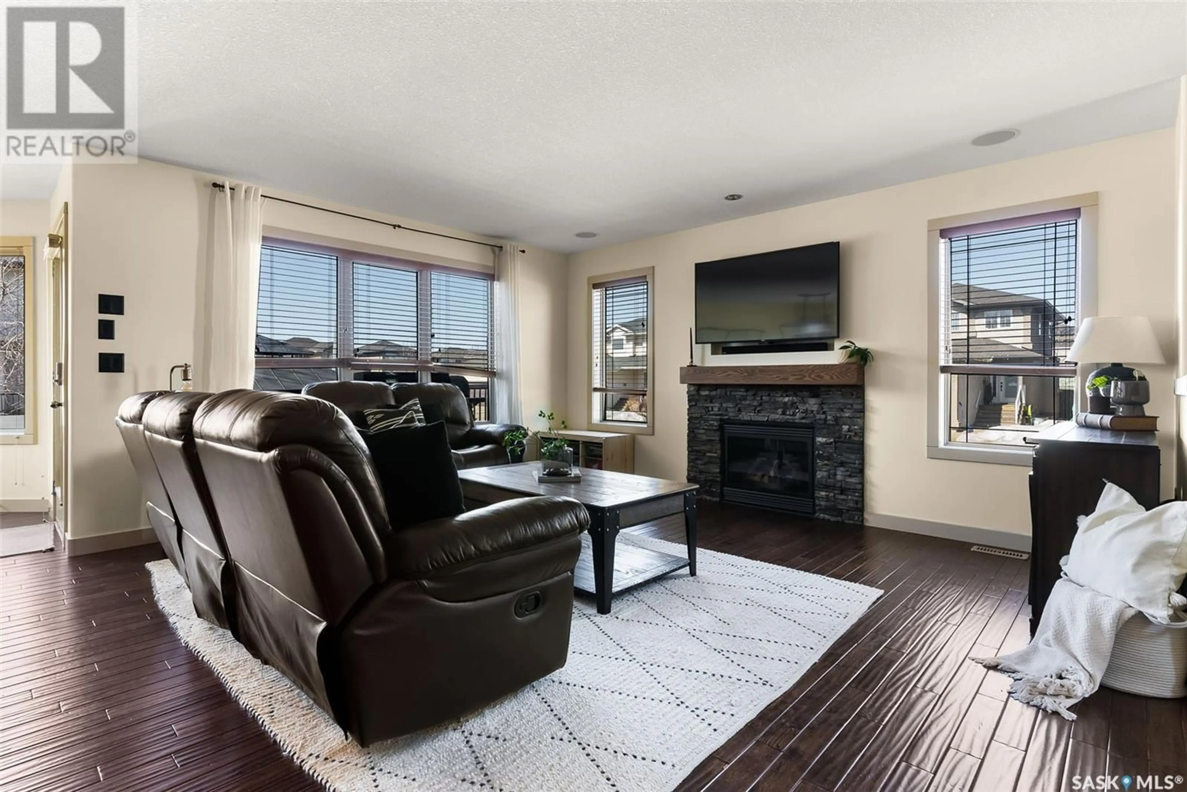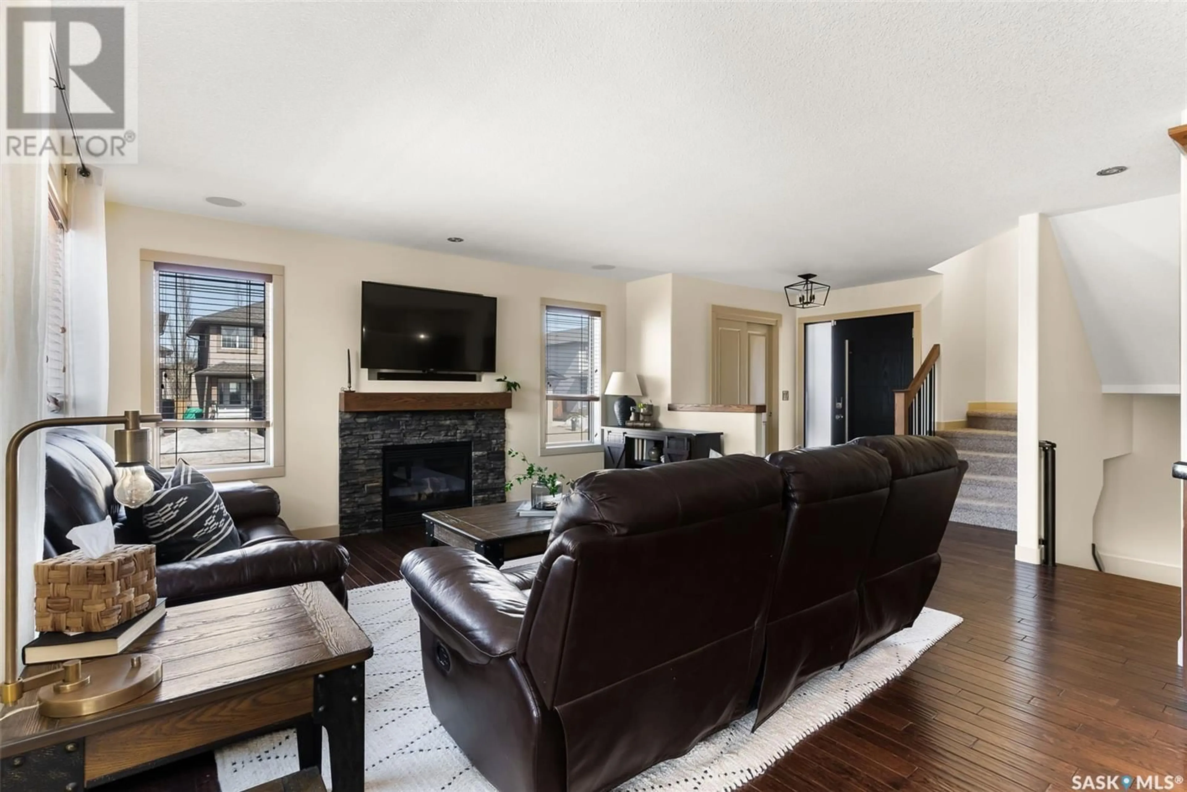4602 Sherlock DRIVE, Regina, Saskatchewan S4X0B5
Contact us about this property
Highlights
Estimated ValueThis is the price Wahi expects this property to sell for.
The calculation is powered by our Instant Home Value Estimate, which uses current market and property price trends to estimate your home’s value with a 90% accuracy rate.Not available
Price/Sqft$357/sqft
Est. Mortgage$2,362/mo
Tax Amount ()-
Days On Market3 days
Description
Come explore this beautiful two-story home in the desirable Lakeridge neighborhood. Built by the award-winning Munro Homes, this property is in impeccable condition and ready for you to move in! The open-concept layout welcomes you with a bright entryway and stunning distressed hardwood floors throughout the main level. The living area is highlighted by a natural gas fireplace with elegant stack stone accents, creating a cozy atmosphere. The kitchen, designed by Rick's Custom Cabinets, features crown mouldings, under-cabinet lighting, granite countertops, and a matching granite backsplash. The large island is perfect for casual dining or entertaining, and the built-in wine fridge is an added bonus. Step outside to the professionally designed and landscaped backyard, complete with Trex decking, a patio area, PVC fencing, a hot tub, pergola and a natural gas hookup for your BBQ – ideal for relaxing or entertaining. Upstairs, you'll find three spacious bedrooms, including a master suite with a luxurious 3-piece ensuite, featuring a tiled walk-in shower, ceramic flooring, and granite countertops. The fully finished basement adds even more living space, with a recreation room featuring cork flooring, recessed lighting, a wet bar, and a 3-piece bath. Additional highlights of this home include an attached garage, built-in audio system, custom blinds, stainless steel appliances, and an energy-efficient design. Situated directly across from a park with playground, this home truly has it all. (id:39198)
Property Details
Interior
Features
Second level Floor
Bedroom
11 ft ,3 in x 9 ft4pc Bathroom
Primary Bedroom
11 ft x 13 ft4pc Ensuite bath
Property History
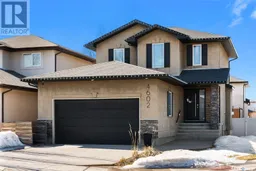 44
44
