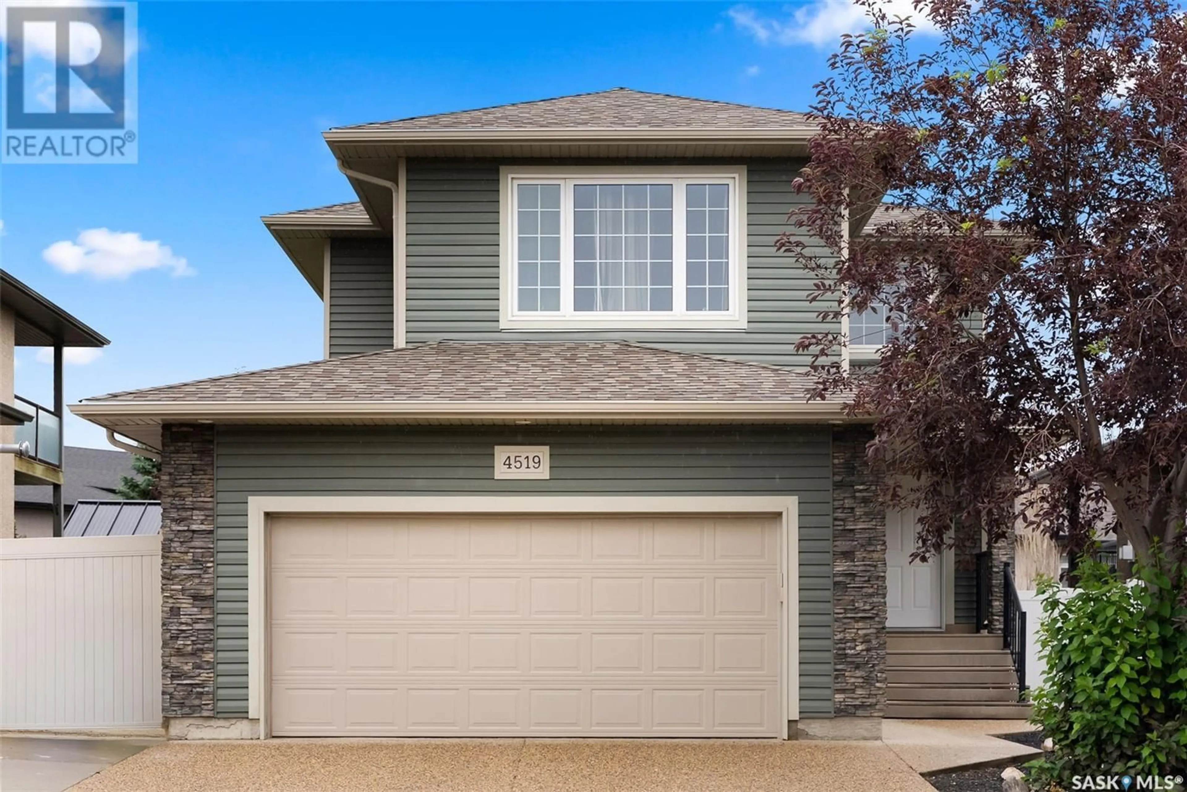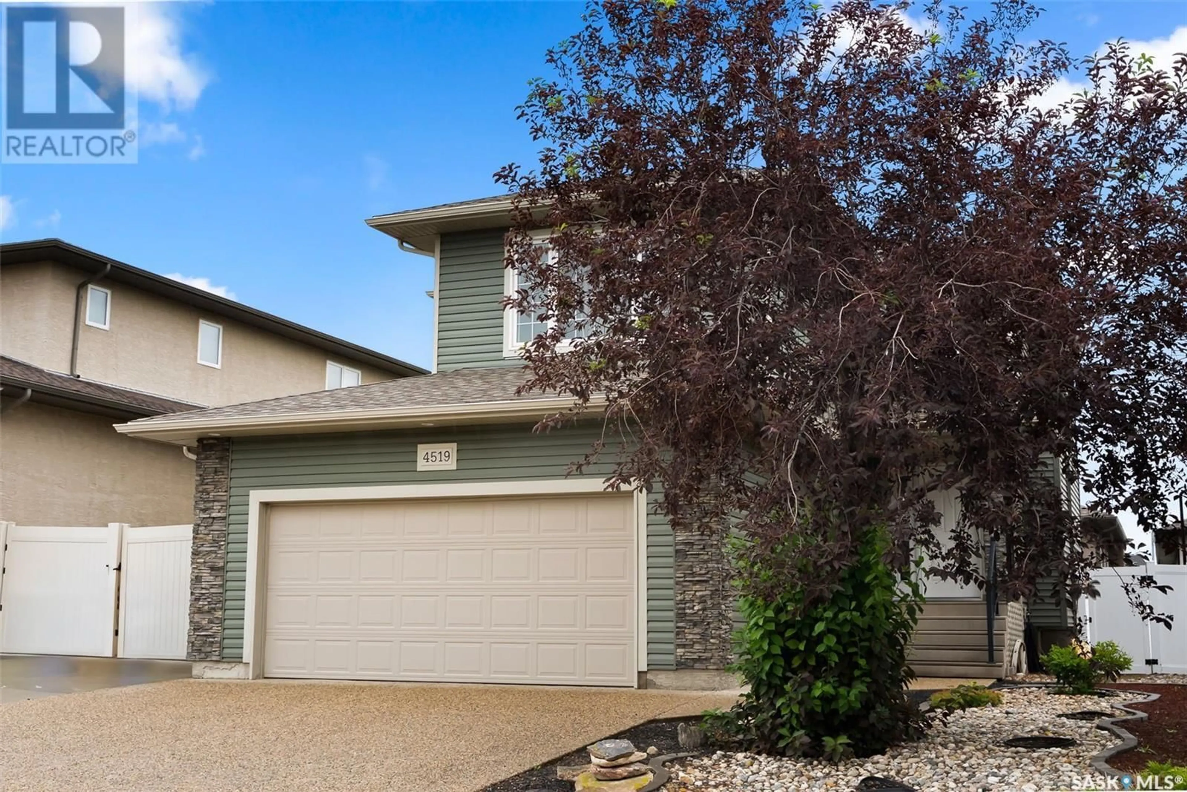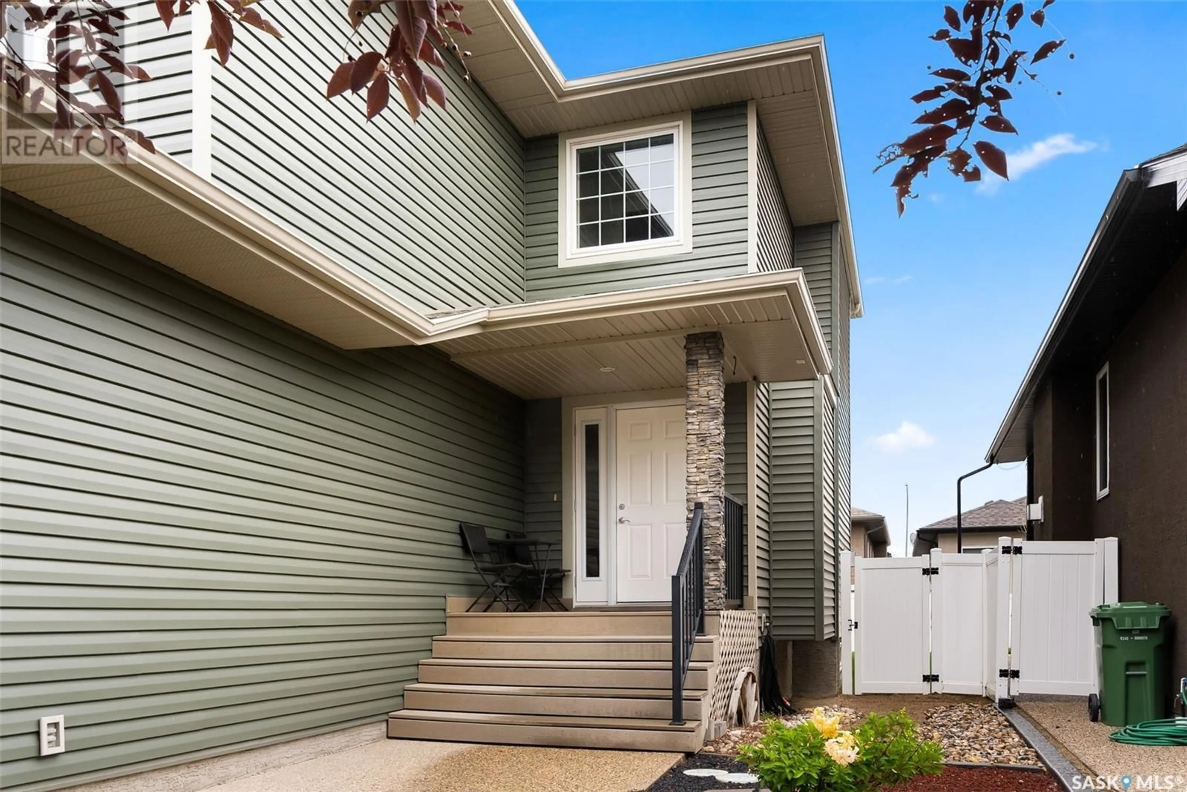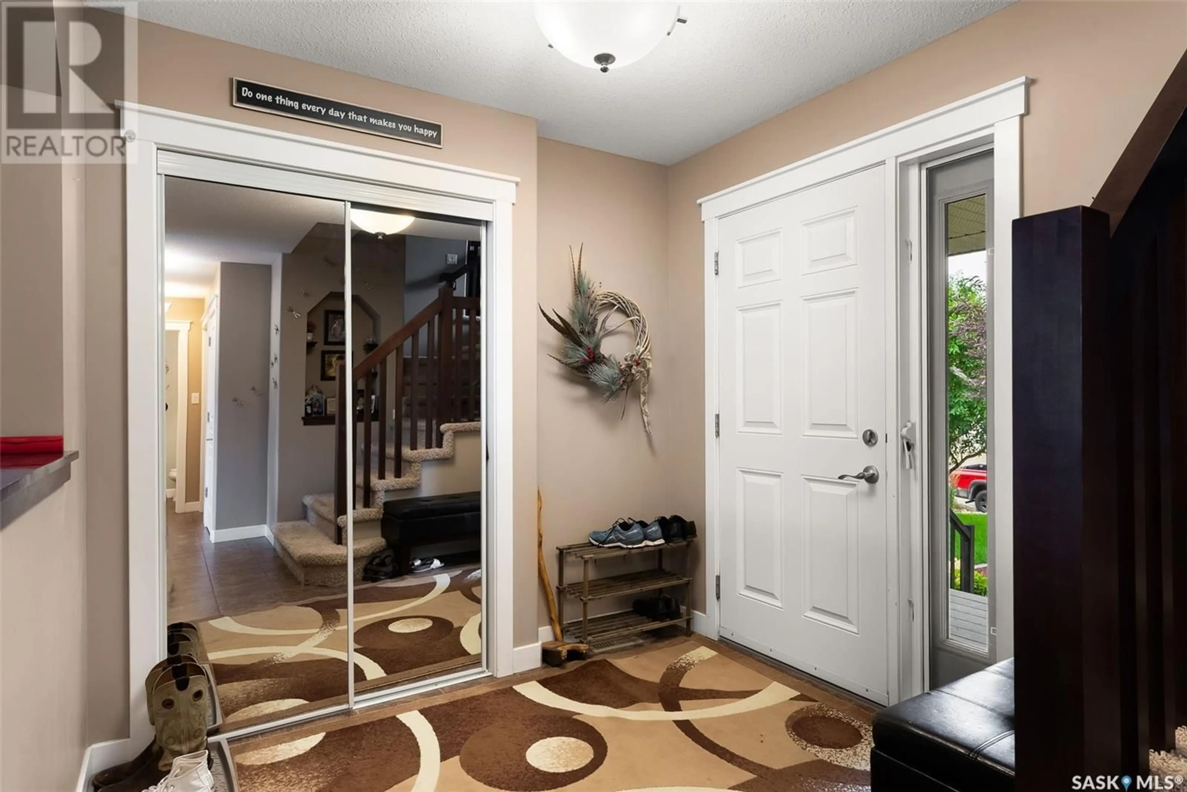4519 MCMILLAN DRIVE, Regina, Saskatchewan S4X0C5
Contact us about this property
Highlights
Estimated valueThis is the price Wahi expects this property to sell for.
The calculation is powered by our Instant Home Value Estimate, which uses current market and property price trends to estimate your home’s value with a 90% accuracy rate.Not available
Price/Sqft$333/sqft
Monthly cost
Open Calculator
Description
Welcome to 4519 McMillan Drive in desirable Lakeridge in the north end of Regina. This 1,797 sq ft former Trademark show home has been meticulously kept by the original owner. The exterior has wonderful street appeal with Xeriscape landscaping and an additional parking pad for extra driveway space. Upon entry, the spacious foyer exudes natural light from the large windows in the modern plan open living room, kitchen and dining area. The kitchen has an oversized sit up island, large pantry, stainless steel appliances and an array of cabinets and overlooks the living room with a gas fireplace and matching stained maple. The spacious dining area has a garden door that leads to the private deck and fully PVC fenced yard with underground sprinklers plus extra storage space between the houses. The 2 piece powder room, oversized laundry/mudroom leads to the attached insulated double garage. Up the stairs we have a good sized bonus room perfect for a TV room or play area and to the right we have 3 bedrooms. The primary bedroom has plenty of room for a king sized bed and the ensuite has his & her sinks, a standup shower and large jacuzzi soaker tub. The other 2 bedrooms are spacious enough for queen beds and the family bathroom completes this floor. Next is the professionally finished basement that includes a huge rec room, a 3 piece bathroom and a den room that could be an office space plus a large mechanical room. This home is turn key ready and waiting for it’s next family. Close to schools, shopping and all north end amenities. Upgrades: 2025 fridge and dishwasher and insulated garage, A/C 4 years old, parking pad, professionally finished basement.... As per the Seller’s direction, all offers will be presented on 2025-07-20 at 5:00 PM (id:39198)
Property Details
Interior
Features
Basement Floor
3pc Bathroom
Other
Other
Other
Property History
 43
43




