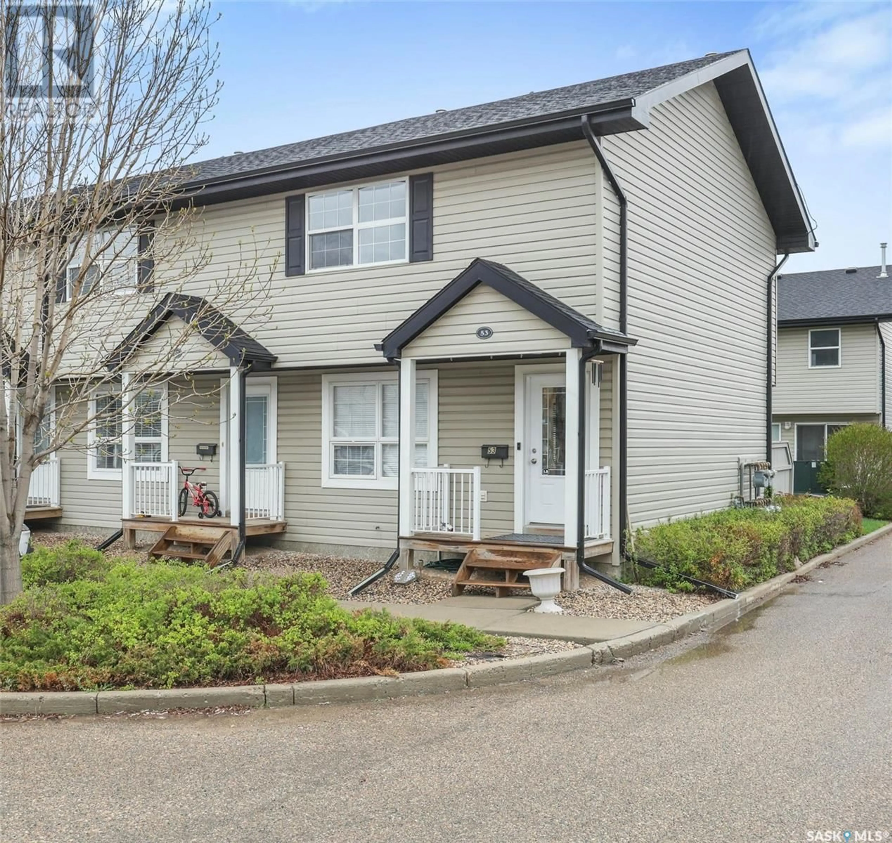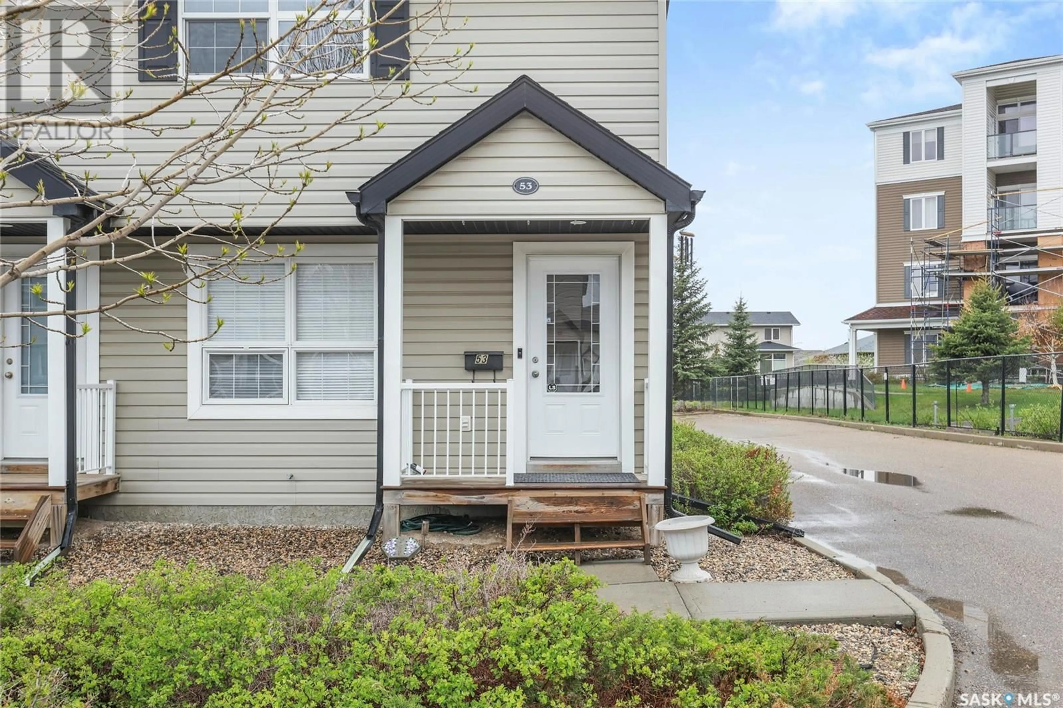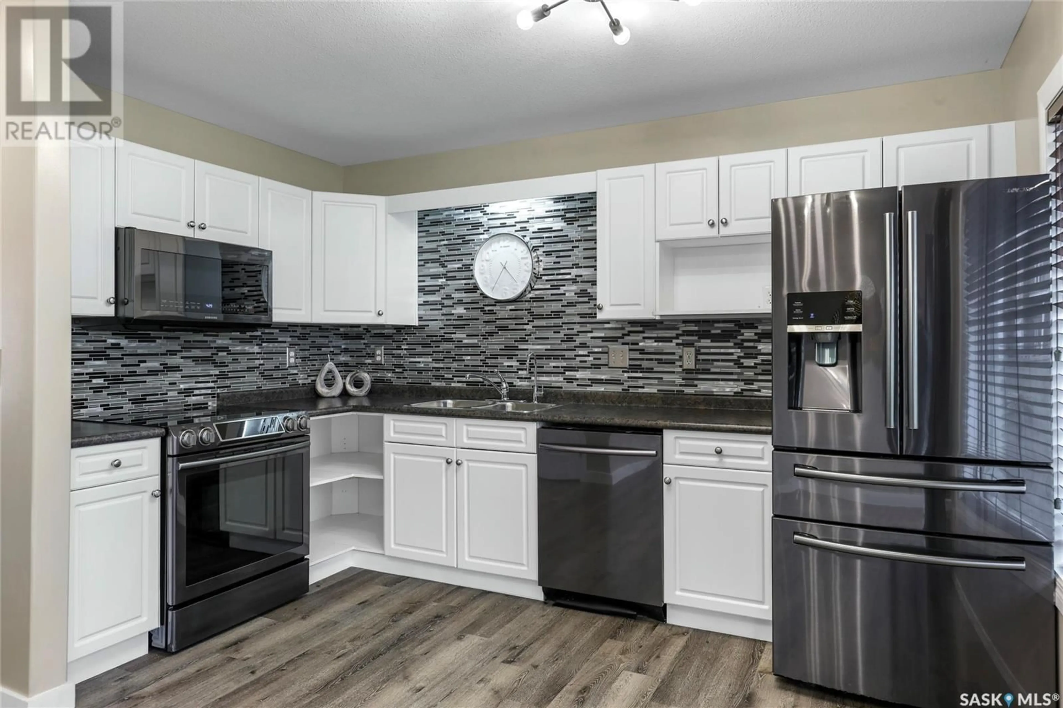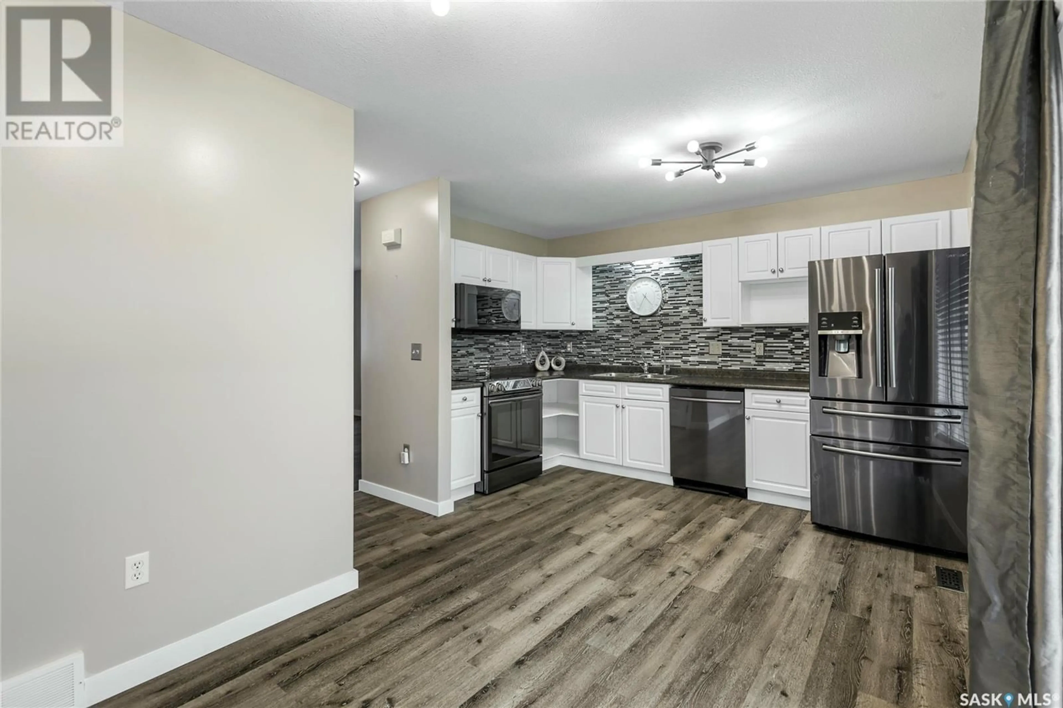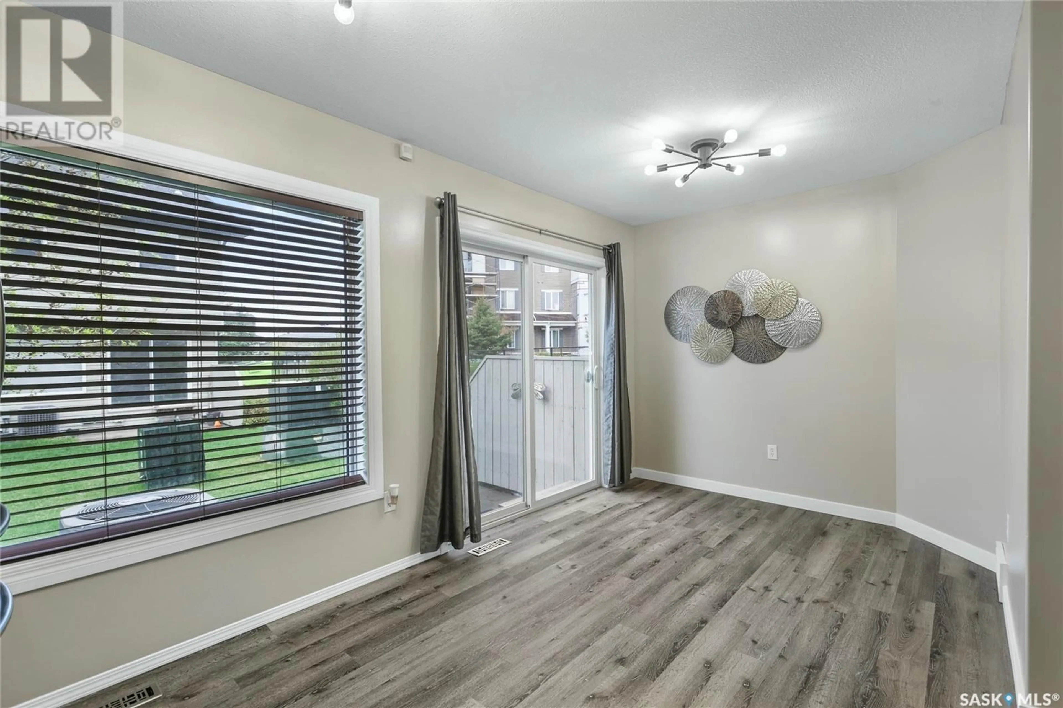4500 - 53 CHILD AVENUE, Regina, Saskatchewan S4X0A9
Contact us about this property
Highlights
Estimated ValueThis is the price Wahi expects this property to sell for.
The calculation is powered by our Instant Home Value Estimate, which uses current market and property price trends to estimate your home’s value with a 90% accuracy rate.Not available
Price/Sqft$264/sqft
Est. Mortgage$1,073/mo
Maintenance fees$399/mo
Tax Amount (2024)$2,664/yr
Days On Market8 days
Description
Welcome to 53-4500 Child Ave. A Turnkey Condo in Lakeridge. This beautifully maintained 2-bedroom end unit condo offers 946 sq ft of updated living space, plus a fully finished basement, in a prime northwest Regina location close to schools, parks and numerous area amenities. The main floor features an inviting & roomy living room and a bright open kitchen/dining area with white cabinetry, tile backsplash, updated appliances & fixtures & door to the cozy patio area. Upstairs boasts two very large bedrooms with custom closets and a modern 4-piece bathroom as well as hall computer station niche. The finished basement includes a spacious carpeted family room, a 3-piece bathroom and ample storage in the laundry/mechanical room. Updates include flooring, trim, some fixtures, paint and more. Value added extras include all appliances (freezer included), central A/C, two electrified parking stalls, and access to a clubhouse & visitor parking. Condo fees cover water/sewer, exterior maintenance, snow and garbage removal, reserve fund contribution and more. Don’t miss your opportunity to own this move-in-ready condo in a great location. Contact your buyers agent for more information and to book your own personal viewing of this property. (id:39198)
Property Details
Interior
Features
Main level Floor
Living room
10’7” x 12’6”Dining room
8’7” x 8’Kitchen
9’9” x 5’6”Condo Details
Amenities
Clubhouse
Inclusions
Property History
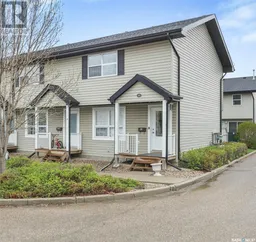 23
23
