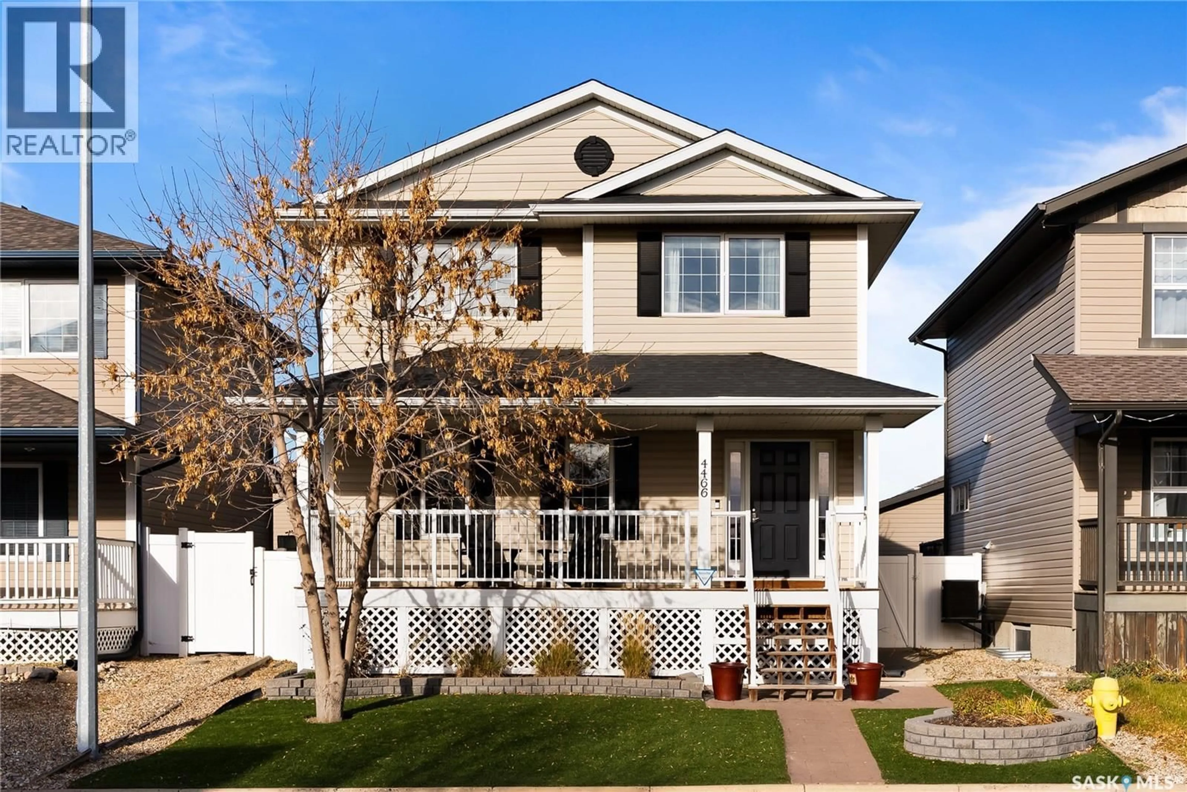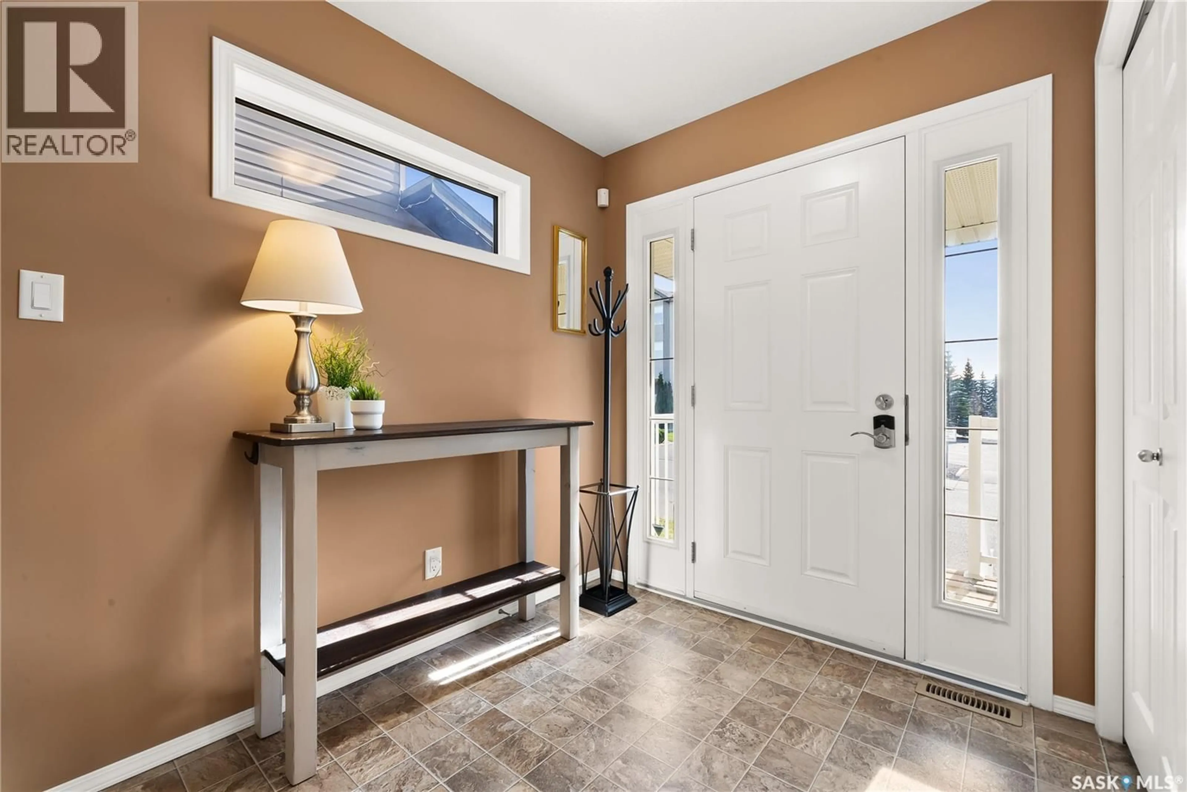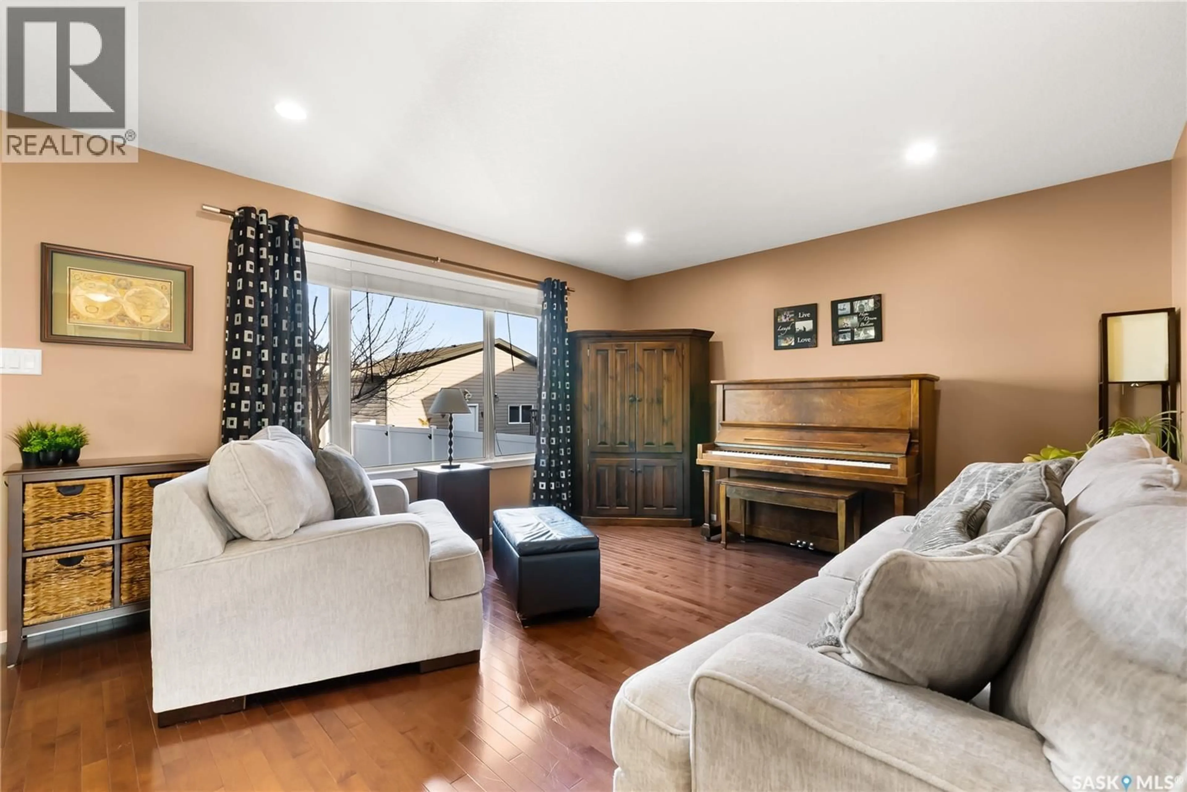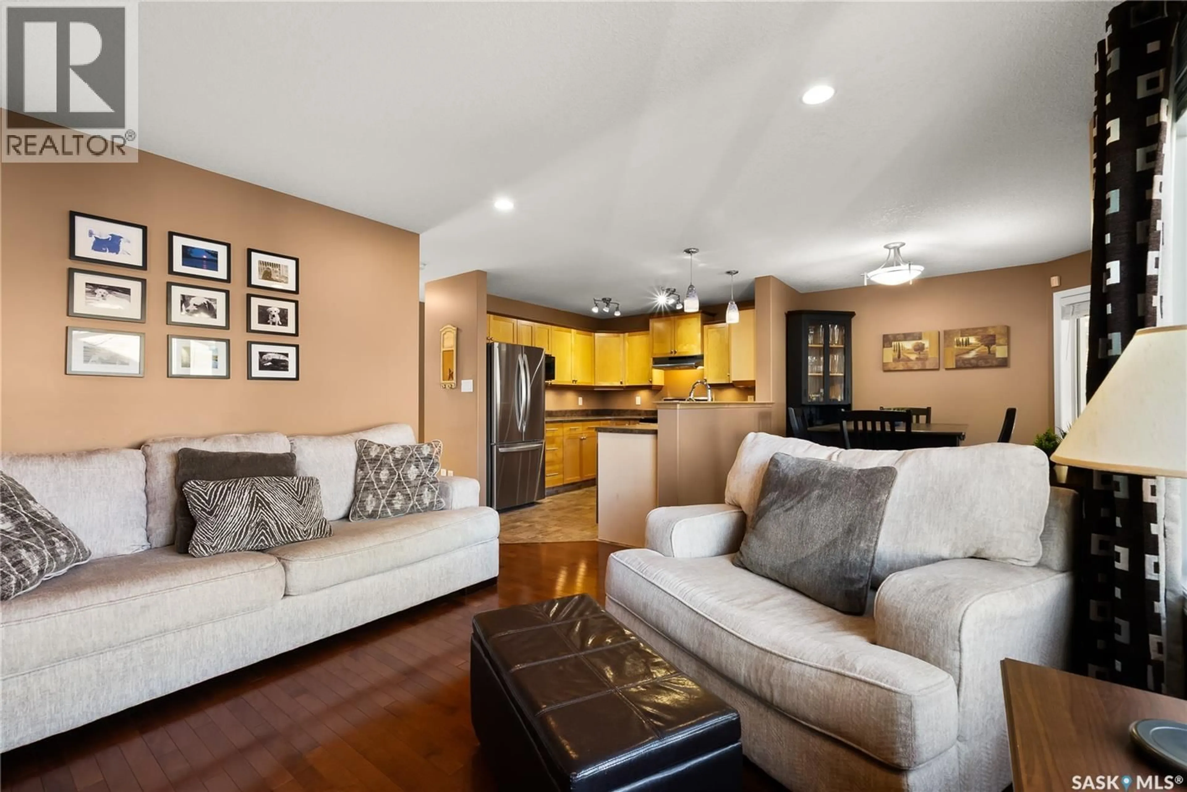4466 NICURITY DRIVE, Regina, Saskatchewan S4X0C3
Contact us about this property
Highlights
Estimated valueThis is the price Wahi expects this property to sell for.
The calculation is powered by our Instant Home Value Estimate, which uses current market and property price trends to estimate your home’s value with a 90% accuracy rate.Not available
Price/Sqft$337/sqft
Monthly cost
Open Calculator
Description
Welcome to 4466 Nicurity Drive, a beautifully maintained, fully finished home that is truly move-in ready. From the welcoming front verandah to the thoughtful finishes throughout, every detail has been cared for. Step inside to a bright and open main floor filled with natural light. The open-concept layout features a warm living room with hardwood flooring and a large window, flowing seamlessly into the dining area and gorgeous maple kitchen. The kitchen offers abundant cabinetry and newer stainless-steel appliances (2024). Garden doors lead to your private backyard oasis, complete with a Suncoast Enclosure (2021), perfect for relaxing evenings and year-round enjoyment. A separate pantry, convenient two-piece powder room, and dedicated laundry room complete the main floor. Upstairs, the oversized primary suite comfortably fits a king bed and includes a walk-in closet and four-piece ensuite. Two additional bedrooms and another full bathroom complete the upper level. The professionally finished lower level features a cozy family room ideal for movie nights, a separate office and gym, a two-piece bath with space for a future shower, and a utility room. Outdoor living is beautifully planned with turf in the front and back, a six-seat Beachcomber hot tub (included), natural gas BBQ hookup, stamped concrete patio and sidewalk, and a 24 x 30 insulated double garage with room for RV parking. Major updates include shingles, water heater, (2024) and kitchen appliances in 2024. Located steps from north-end amenities, schools, shopping, and parks, this home combines comfort, function, and quality. Quick possession available, welcoming qualified buyers and their agents. With quick possession available, you could spend Christmas in your new home! As per the Seller’s direction, all offers will be presented on 11/10/2025 5:00PM. (id:39198)
Property Details
Interior
Features
Second level Floor
4pc Ensuite bath
8.6 x 4.11Primary Bedroom
15.11 x 12.114pc Bathroom
8.6 x 4.11Bedroom
9.11 x 10.4Property History
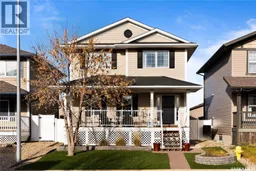 35
35
