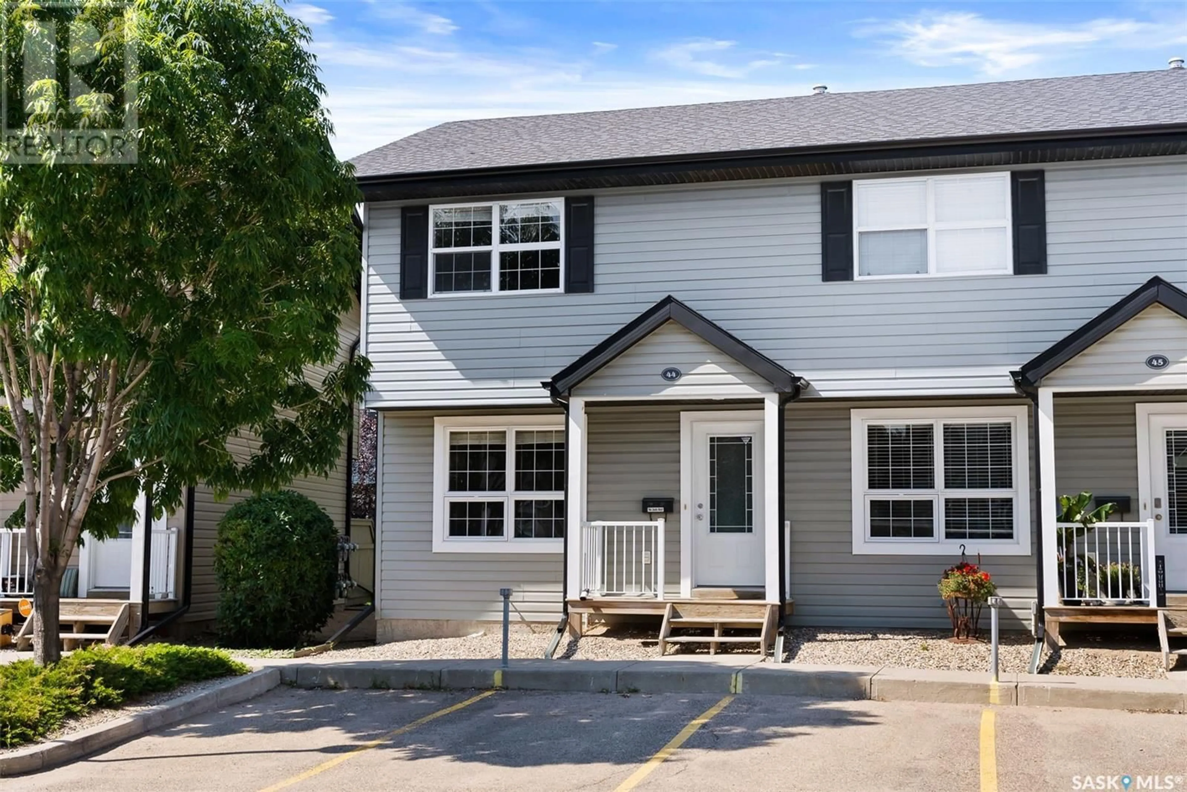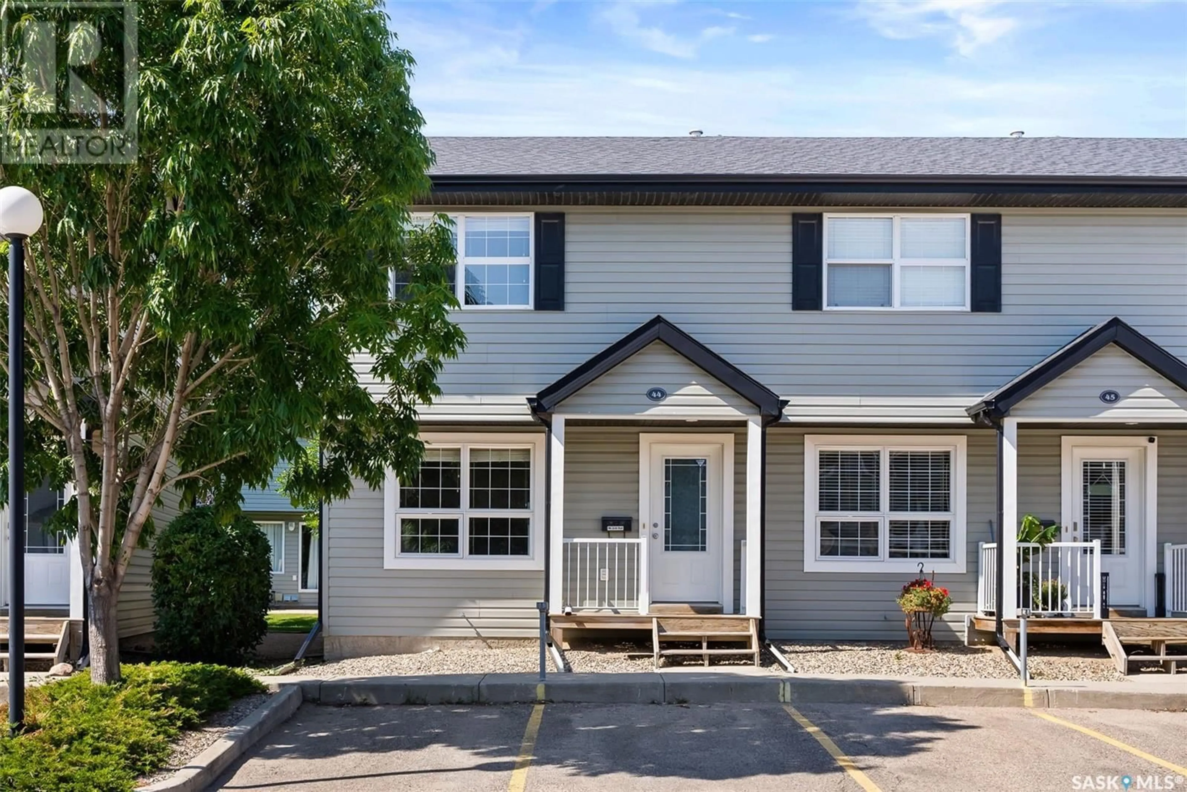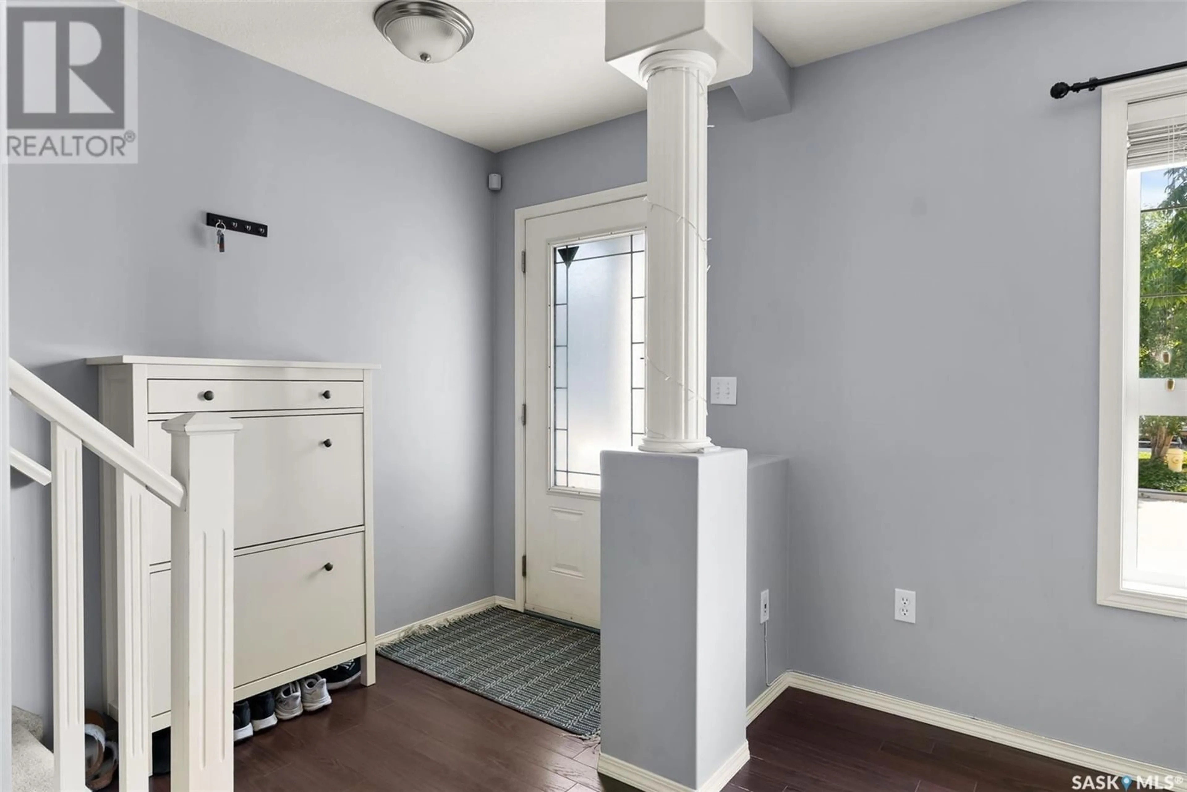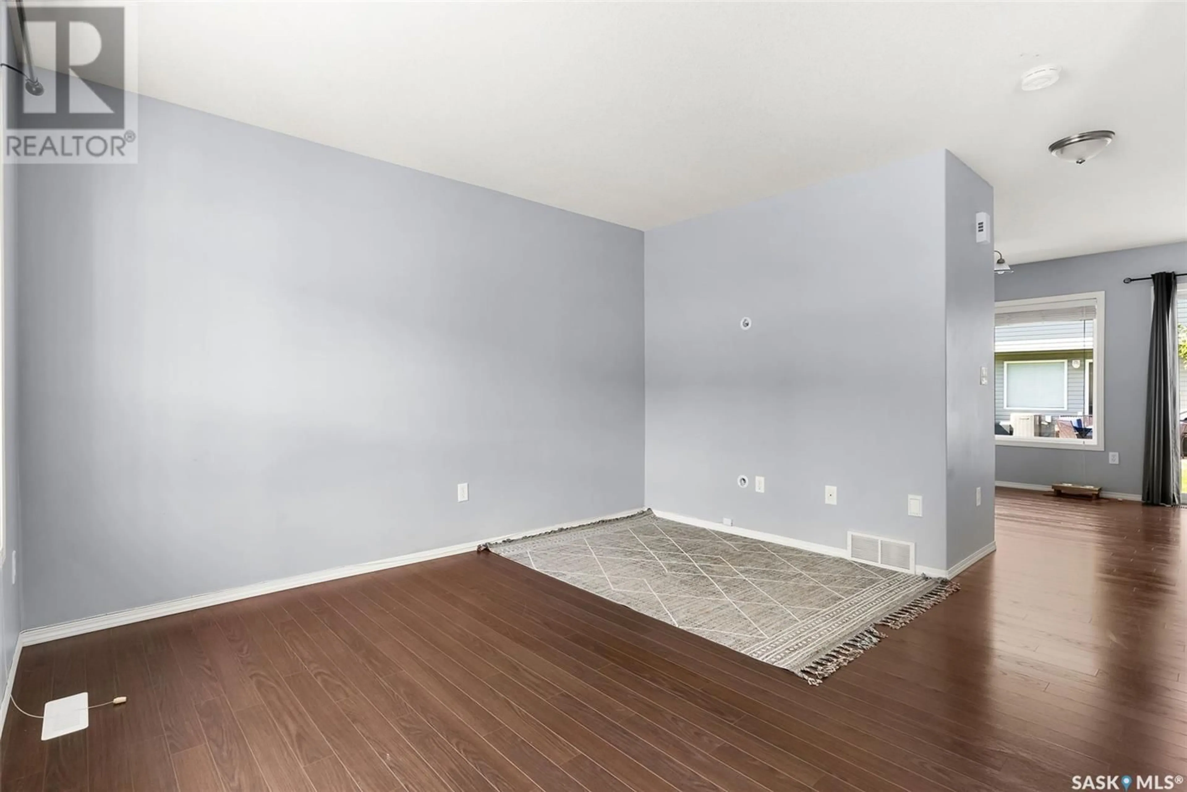44 4500 CHILD AVENUE, Regina, Saskatchewan S4X0A9
Contact us about this property
Highlights
Estimated ValueThis is the price Wahi expects this property to sell for.
The calculation is powered by our Instant Home Value Estimate, which uses current market and property price trends to estimate your home’s value with a 90% accuracy rate.Not available
Price/Sqft$248/sqft
Est. Mortgage$1,009/mo
Maintenance fees$399/mo
Tax Amount (2025)$2,302/yr
Days On Market10 days
Description
Welcome to your dream home in the prestigious Lakeridge community! This stunning residence offers the perfect blend of modern living and everyday convenience, just steps away from Superstore and a variety of dining options, shopping centers, and picturesque parks. Imagine starting your day in a bright, sun-filled kitchen featuring sleek white cabinetry, a pristine tile backsplash, and ample storage—a space that's as functional as it is beautiful. The spacious 2-bedroom layout with 4-piece bath on the second floor provides a tranquil retreat after a long day. The main floor is designed for both comfort and style, with an inviting living area that includes a cozy nook—ideal for casual dining or a home office. Step outside to your private backyard patio with a partition, where you can unwind or entertain. The fully finished basement adds versatility with a 3-piece bathroom and a convenient laundry area, perfect for guests or additional family space. This home also offers the luxury of in-suite laundry and two surface parking stalls, ensuring your daily routines are as seamless as possible. Nestled in a prime location, this home isn’t just a place to live—it’s a lifestyle. Come and experience the perfect blend of modern comfort and convenience in Lakeridge. (id:39198)
Property Details
Interior
Features
Main level Floor
Living room
11.4 x 12.6Kitchen
7.1 x 12.2Dining nook
6.9 x 8.7Condo Details
Amenities
Clubhouse
Inclusions
Property History
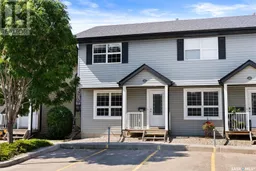 26
26
