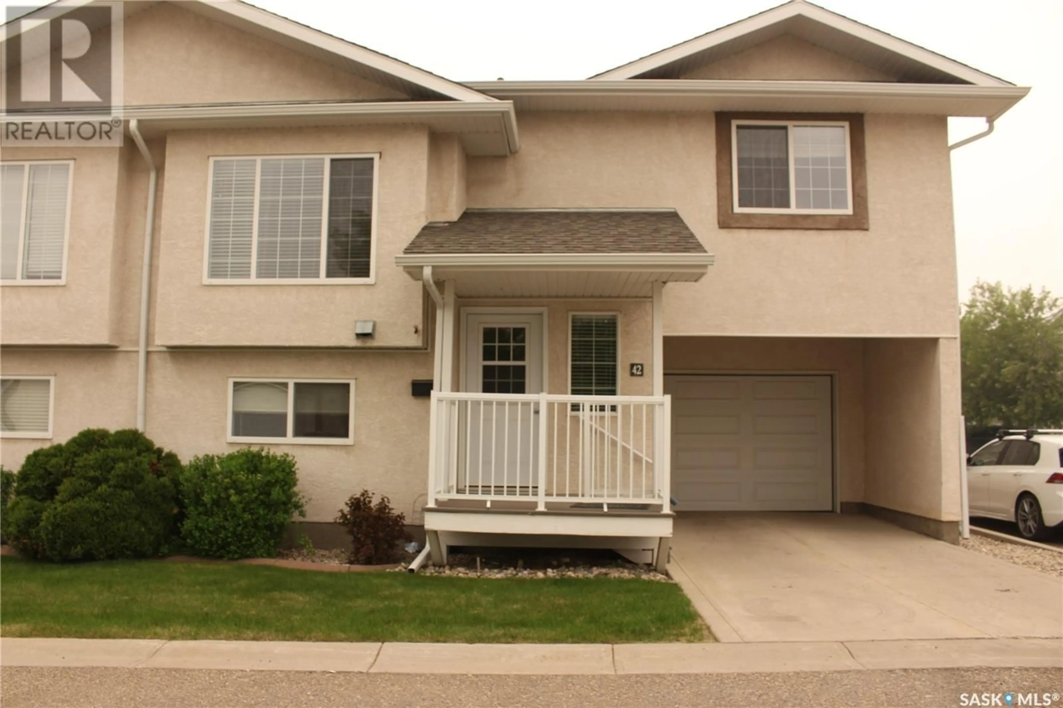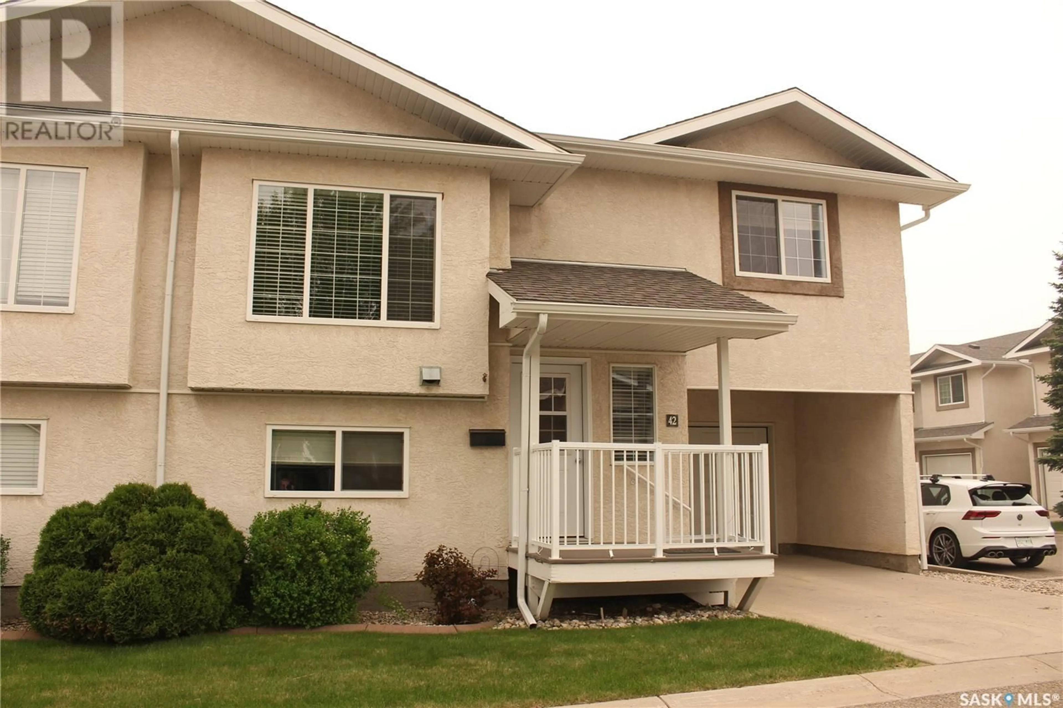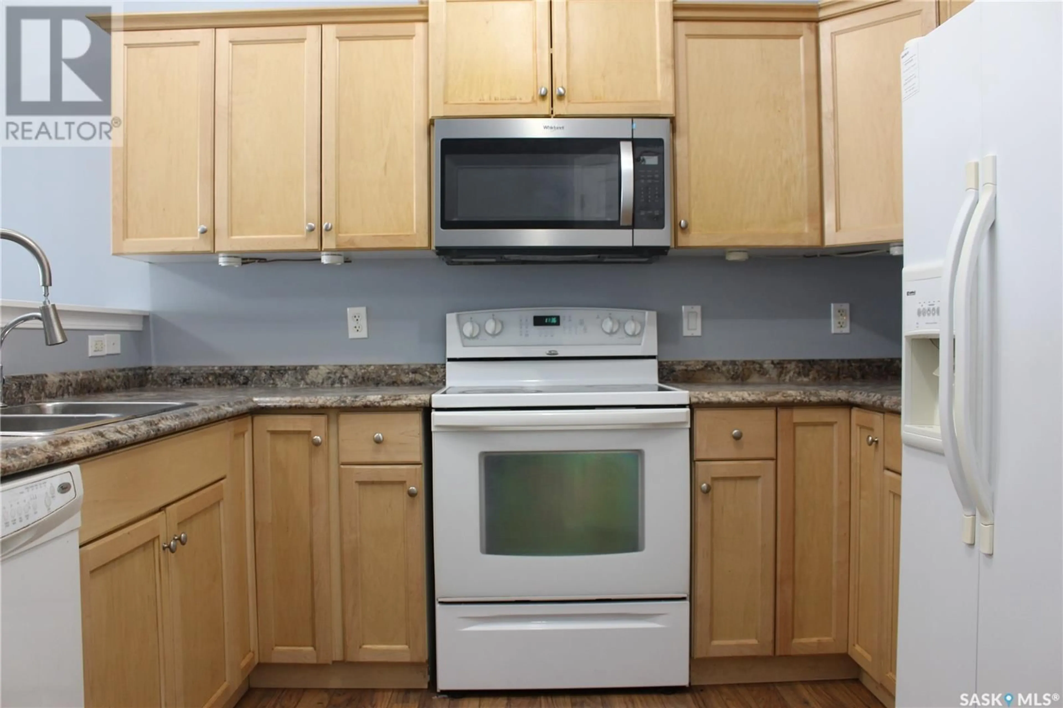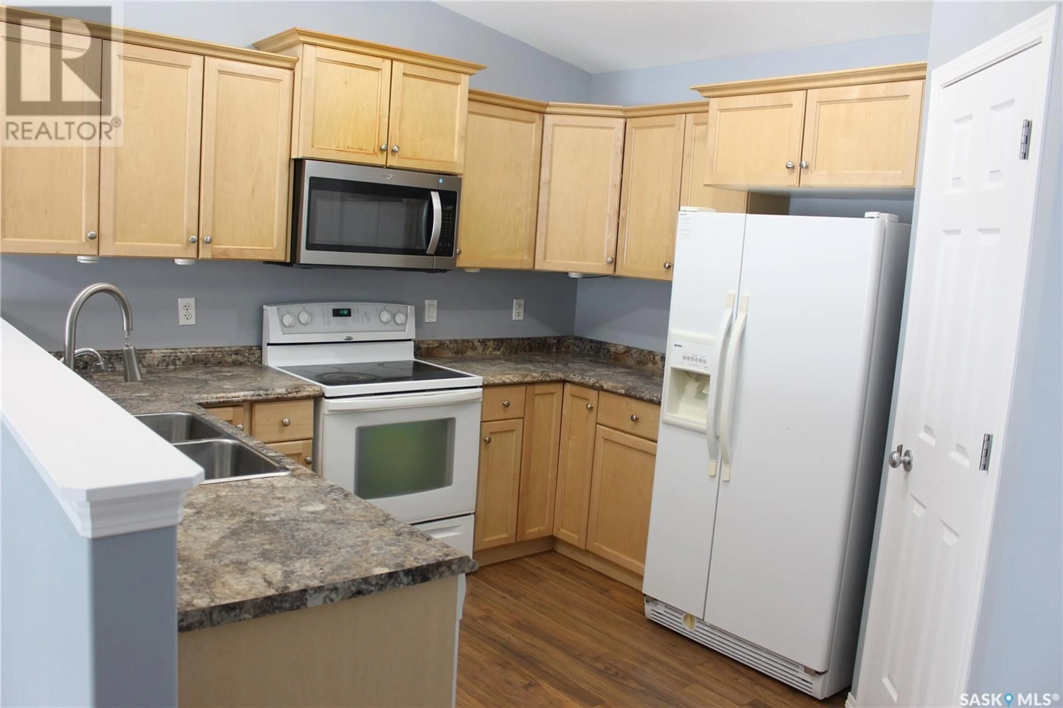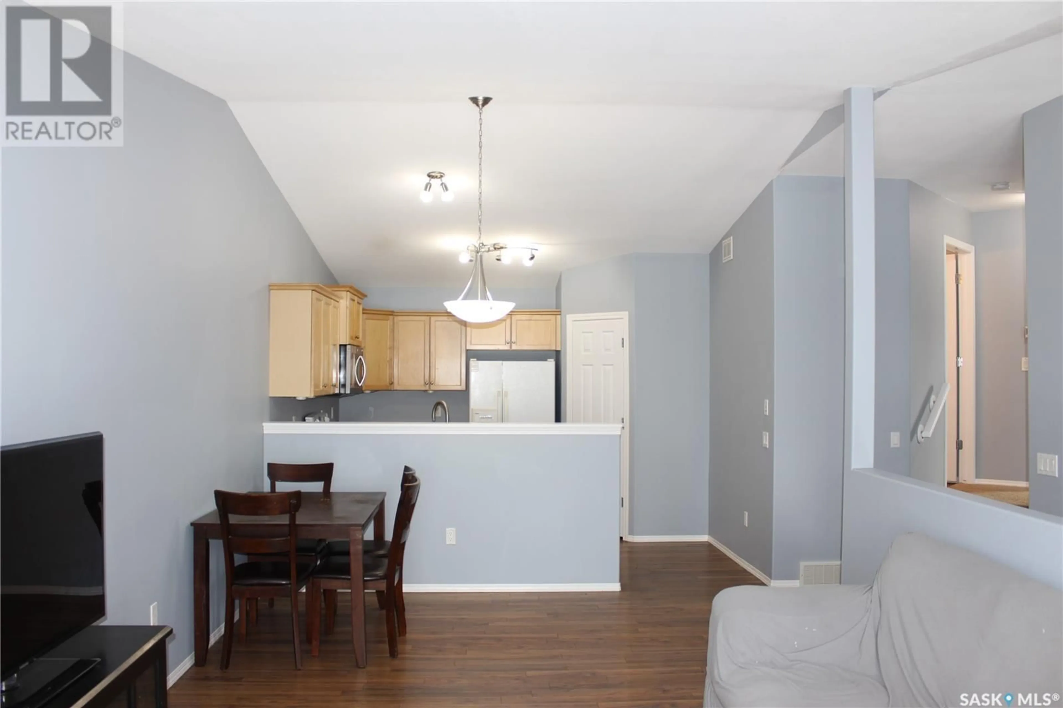42 - 4425 NICURITY DRIVE, Regina, Saskatchewan S4X0E6
Contact us about this property
Highlights
Estimated ValueThis is the price Wahi expects this property to sell for.
The calculation is powered by our Instant Home Value Estimate, which uses current market and property price trends to estimate your home’s value with a 90% accuracy rate.Not available
Price/Sqft$282/sqft
Est. Mortgage$1,202/mo
Maintenance fees$299/mo
Tax Amount (2024)$3,295/yr
Days On Market115 days
Description
This Spacious 2-bedroom Condo with a Versatile Lower Level is the perfect blend of comfort, style, and convenience. The Main Level offers an open-concept kitchen, dining, and living room designed for both functionality and entertaining. You will also find two generously sized bedrooms, each featuring ample closet space. The lower level provides direct garage access, making coming and going a breeze. You’ll also find a spacious rec room, perfect for a second living area, home gym, or media space. Additionally, there’s office space, ideal for those working from home or needing a quiet study space. A 3-piece bathroom and laundry area add to the convenience of this level, ensuring that everything you need is within reach. The property is not for rent. (id:39198)
Property Details
Interior
Features
Basement Floor
Office
Other
Laundry room
Condo Details
Inclusions
Property History
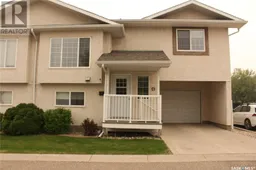 18
18
