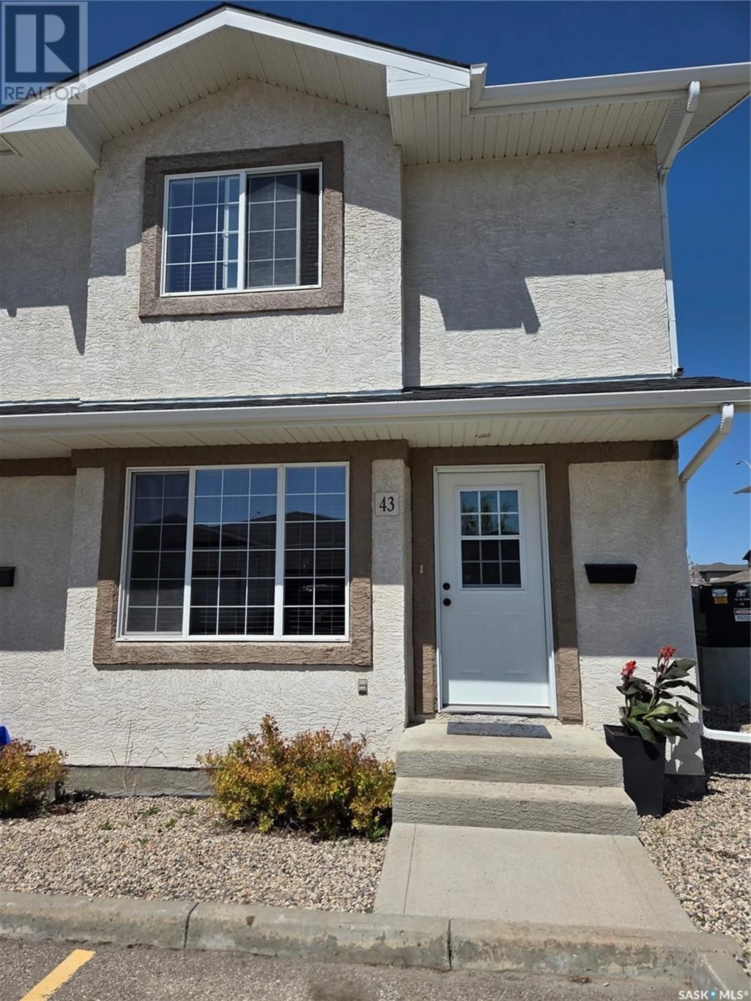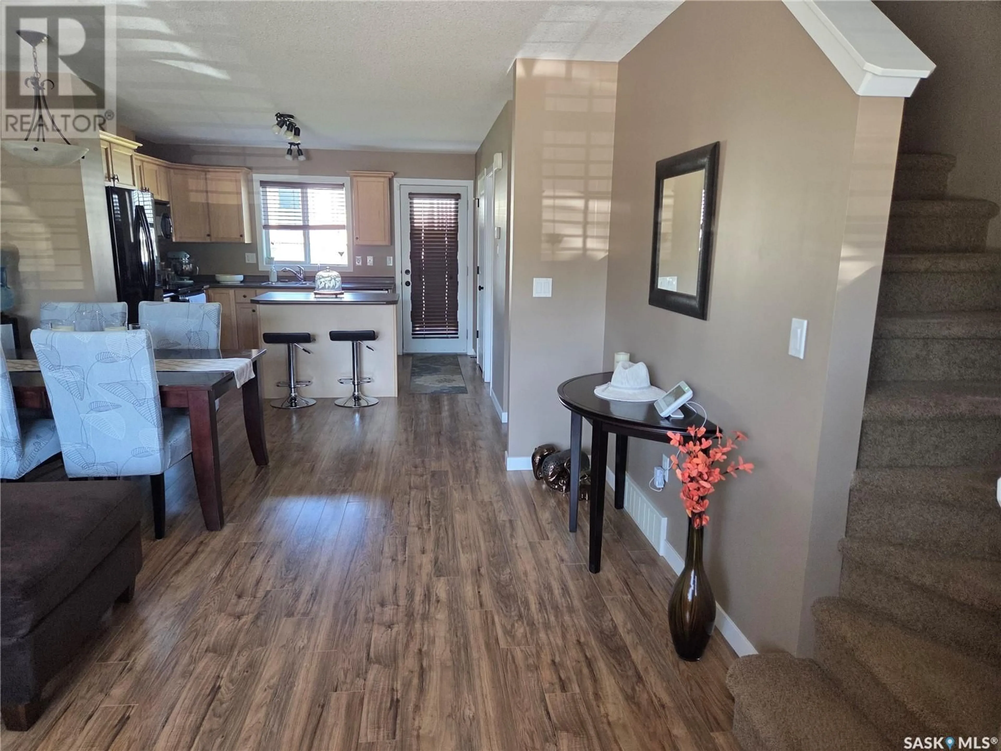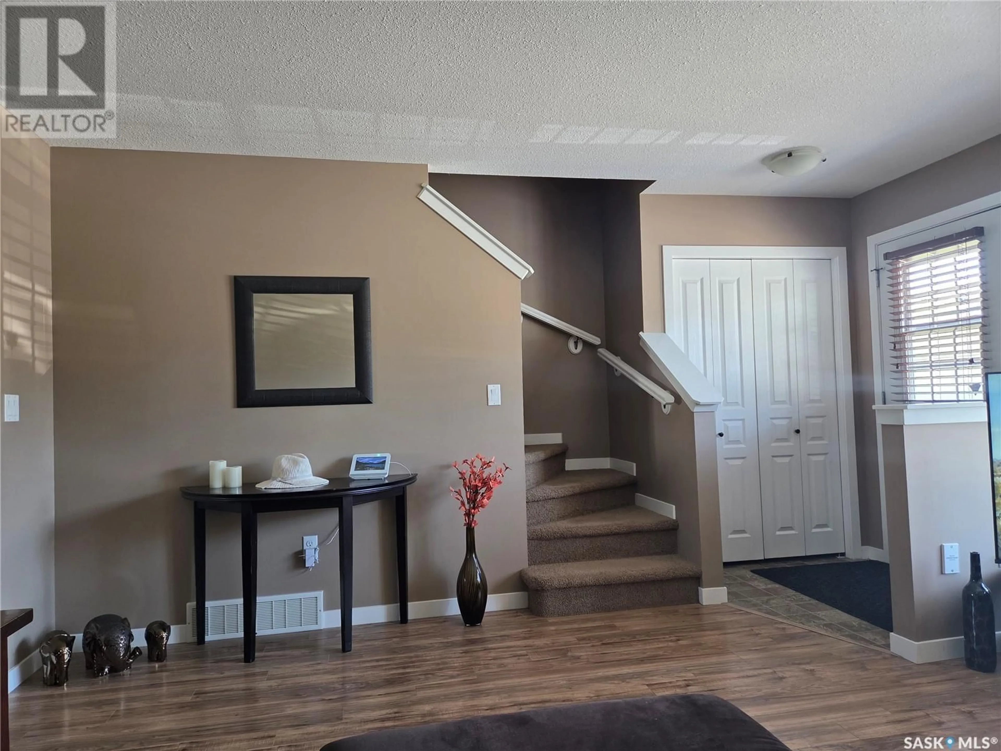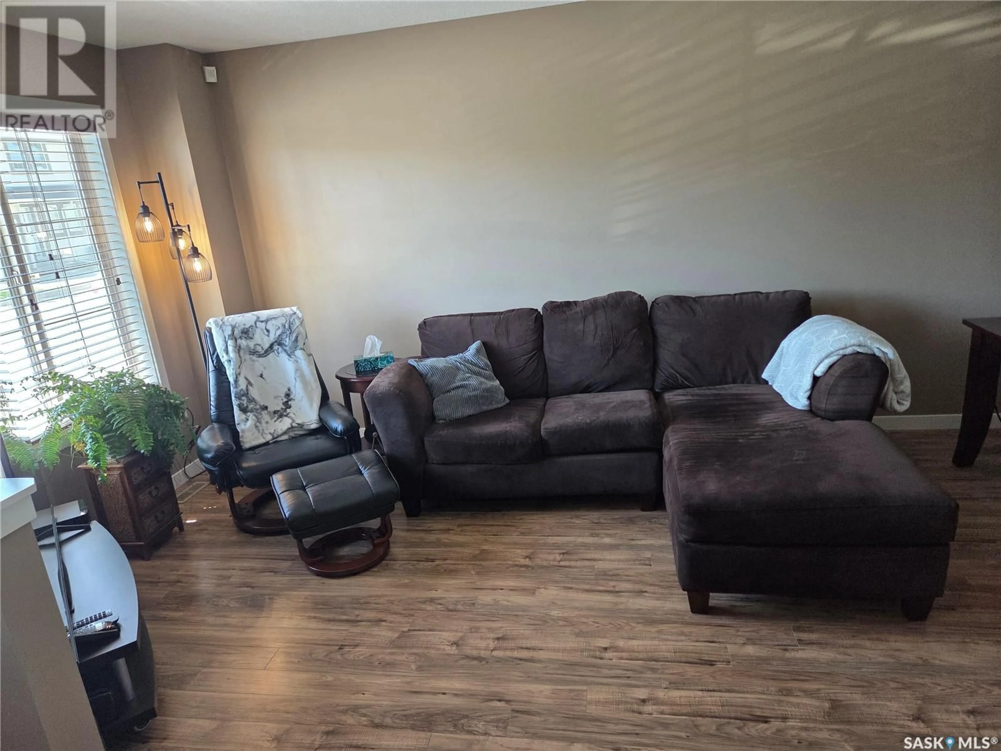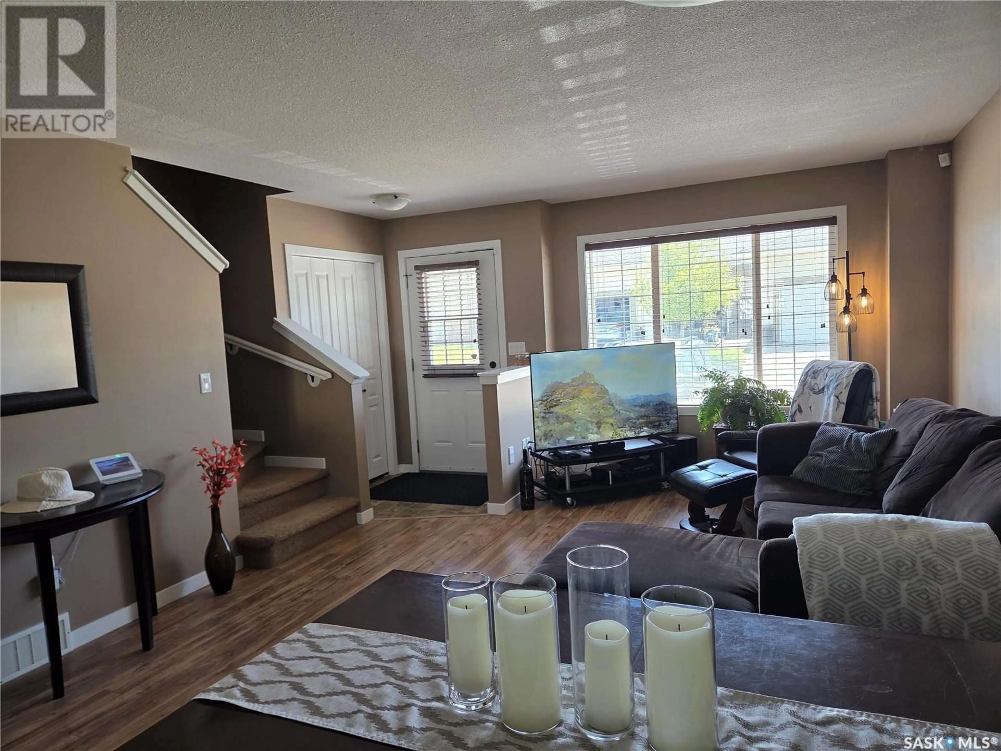4101 - 43 PRESTON CRESCENT, Regina, Saskatchewan S4X0G3
Contact us about this property
Highlights
Estimated ValueThis is the price Wahi expects this property to sell for.
The calculation is powered by our Instant Home Value Estimate, which uses current market and property price trends to estimate your home’s value with a 90% accuracy rate.Not available
Price/Sqft$242/sqft
Est. Mortgage$1,181/mo
Maintenance fees$280/mo
Tax Amount (2025)$2,909/yr
Days On Market22 days
Description
Welcome to #43 - 4101 Preston Crescent, a very well-maintained, south facing 3-bedroom, 2-bathroom end unit condo in the heart of the highly sought-after Lakeridge neighbourhood. Offering 1,136 sq ft of comfortable living space, this home is perfect for anyone looking for a reasonably priced, move-in ready property in a family-friendly community. Step inside to find newer laminate flooring throughout the main floor, updated appliances, 2pc bathroom and the convenience of main floor laundry. The open-concept living and dining area flows nicely to a cute patio with green space right out back – a perfect spot for your morning coffee. Upstairs you'll find three spacious bedrooms and a full bathroom, while the partially finished basement gives you room to grow with another 2-piece bathroom already roughed in. Additional perks include 2 designated parking stalls right out front and a location that's just minutes from schools, shopping, and all the amenities the north end has to offer. Don’t miss your chance to get into this charming, affordable home in a fantastic location!... As per the Seller’s direction, all offers will be presented on 2025-06-02 at 6:00 PM (id:39198)
Property Details
Interior
Features
Main level Floor
Living room
17'3" x 19'9"Kitchen
11'10" x 11'6"2pc Bathroom
2'8" x 4'10"Condo Details
Inclusions
Property History
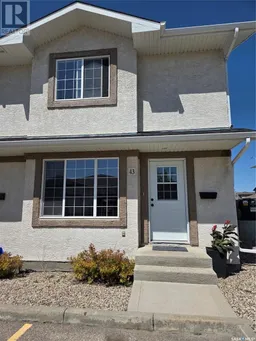 18
18
