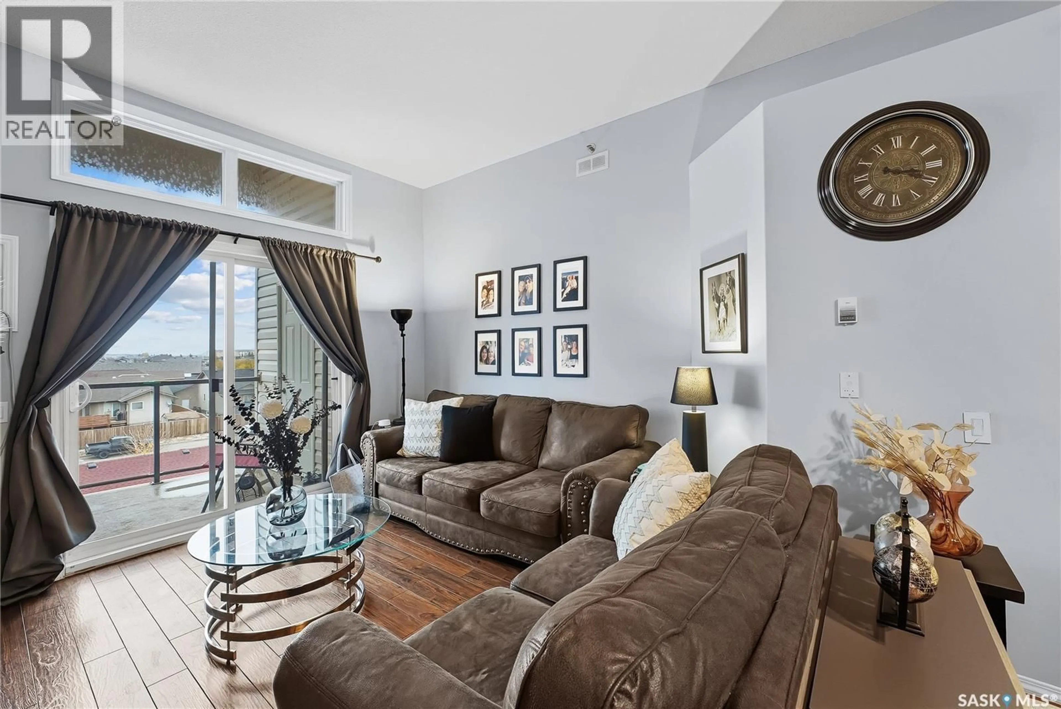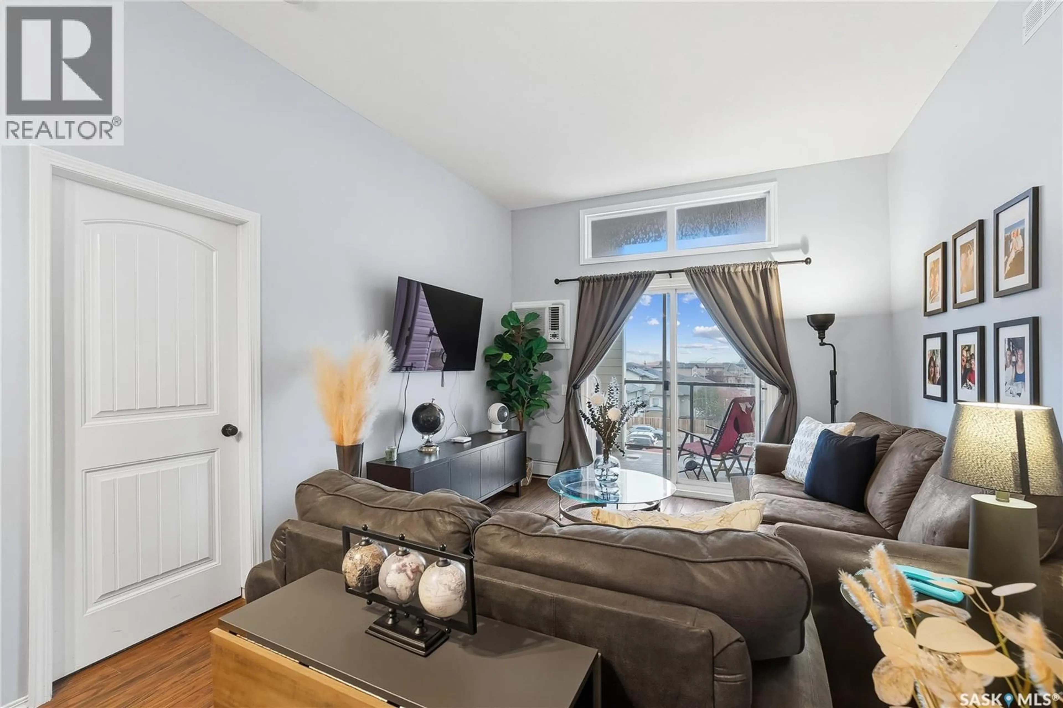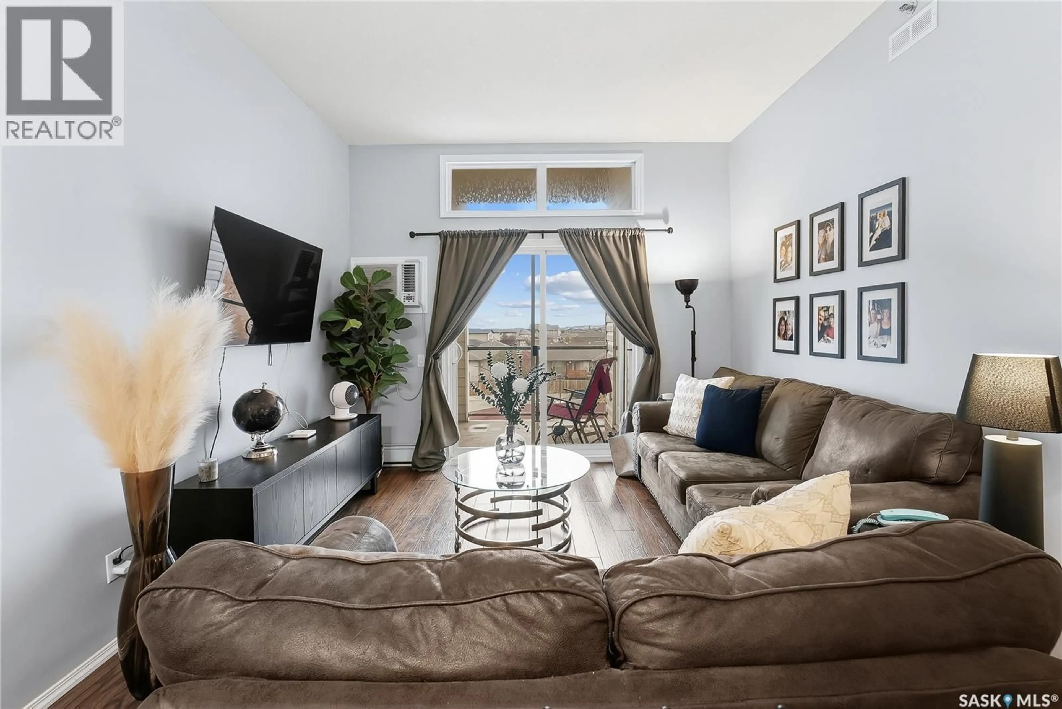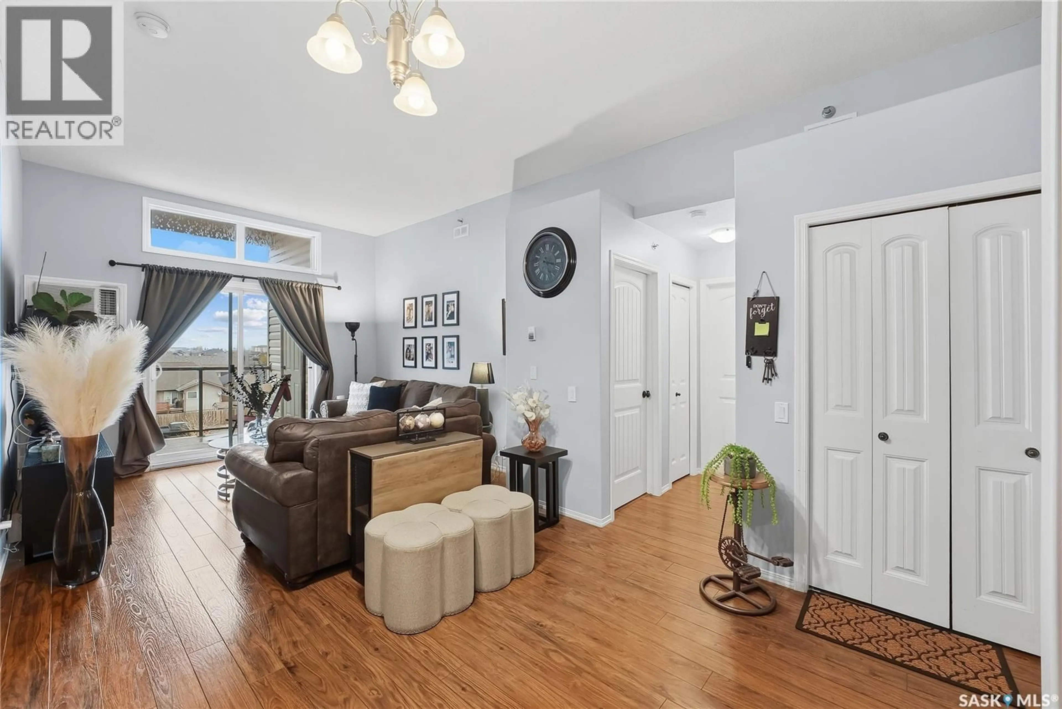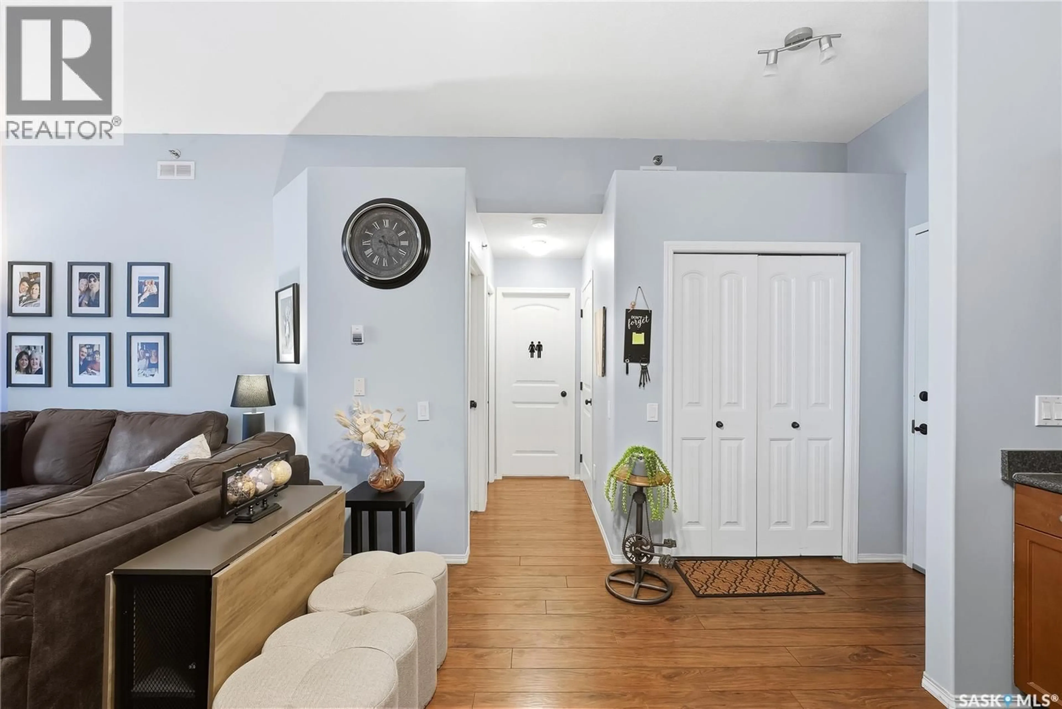409E - 1300 STOCKTON STREET, Regina, Saskatchewan S4X0G1
Contact us about this property
Highlights
Estimated valueThis is the price Wahi expects this property to sell for.
The calculation is powered by our Instant Home Value Estimate, which uses current market and property price trends to estimate your home’s value with a 90% accuracy rate.Not available
Price/Sqft$326/sqft
Monthly cost
Open Calculator
Description
Welcome to The Lofts on Stockton—a well-managed condo in Lakeridge, steps to north-end shopping, parks, and transit. This bright 2 bed, 2 bath apartment offers 826 sq. ft. with soaring living-room ceiling lines, a transom window, and a garden door to your private balcony with skyline views. Thoughtful finishes include warm laminate floors in the main living areas, plush carpet in the bedrooms, and convenient in-suite laundry. The open kitchen provides excellent cabinet space and comes complete with the appliances. A wall A/C helps keep summers comfortable. The generous primary suite features a walk-through closet into a full 4-piece ensuite, while the second bedroom sits beside another full bath—perfect for guests, roommates, or a home office. Ownership is easy here: condo fees of $352/month include common & exterior building maintenance, heat, water, sewer, reserve fund, lawn care, snow removal, and garbage service. There is also a large storage room attached to the balcony. The unit sits on the 4th floor of the building, offering extra light and privacy. Whether you’re a first-time buyer, downsizer, or investor, this move-in-ready condo delivers space, convenience, and value in a prime north-Regina location. NOTE: Fridge, Washer & Dryer were updated in 2025. (id:39198)
Property Details
Interior
Features
Main level Floor
Primary Bedroom
10.9 x 12.1Living room
12.3 x 11.9Kitchen/Dining room
12 x 11.3Bedroom
11.9 x 9.9Condo Details
Amenities
Exercise Centre
Inclusions
Property History
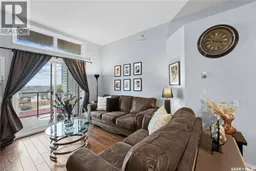 21
21
