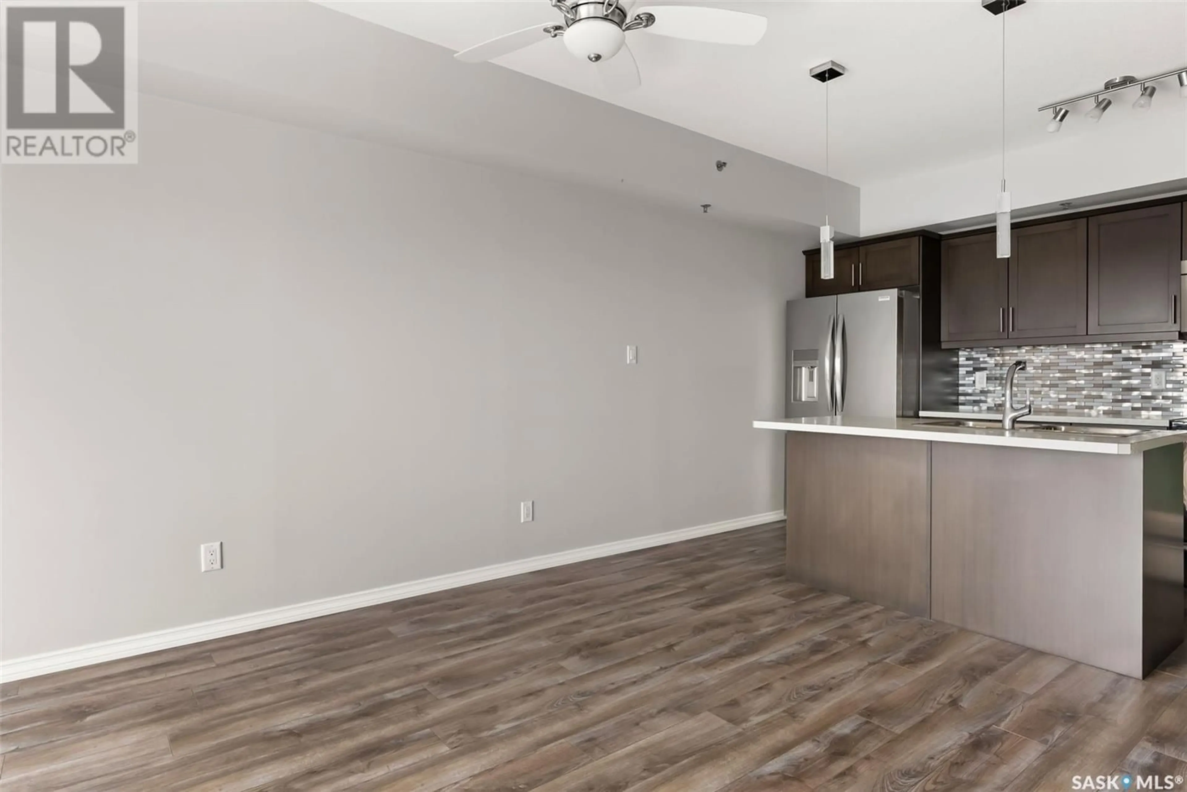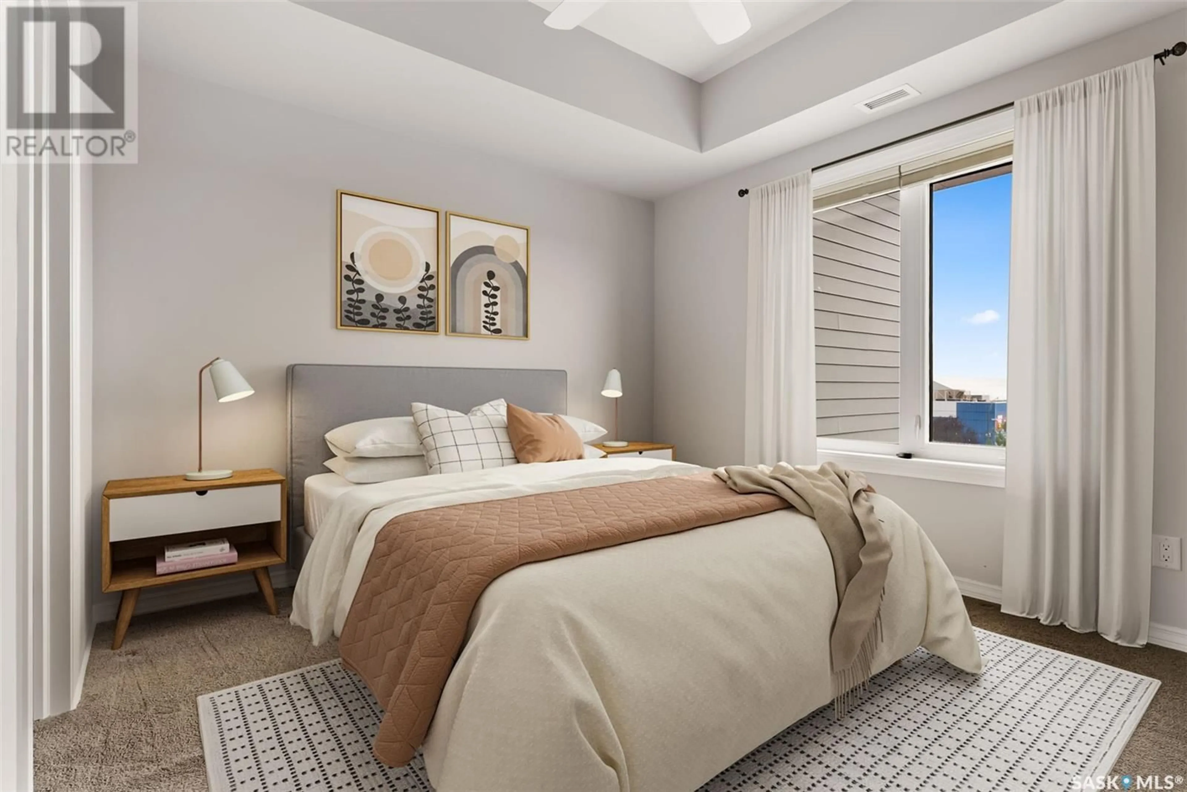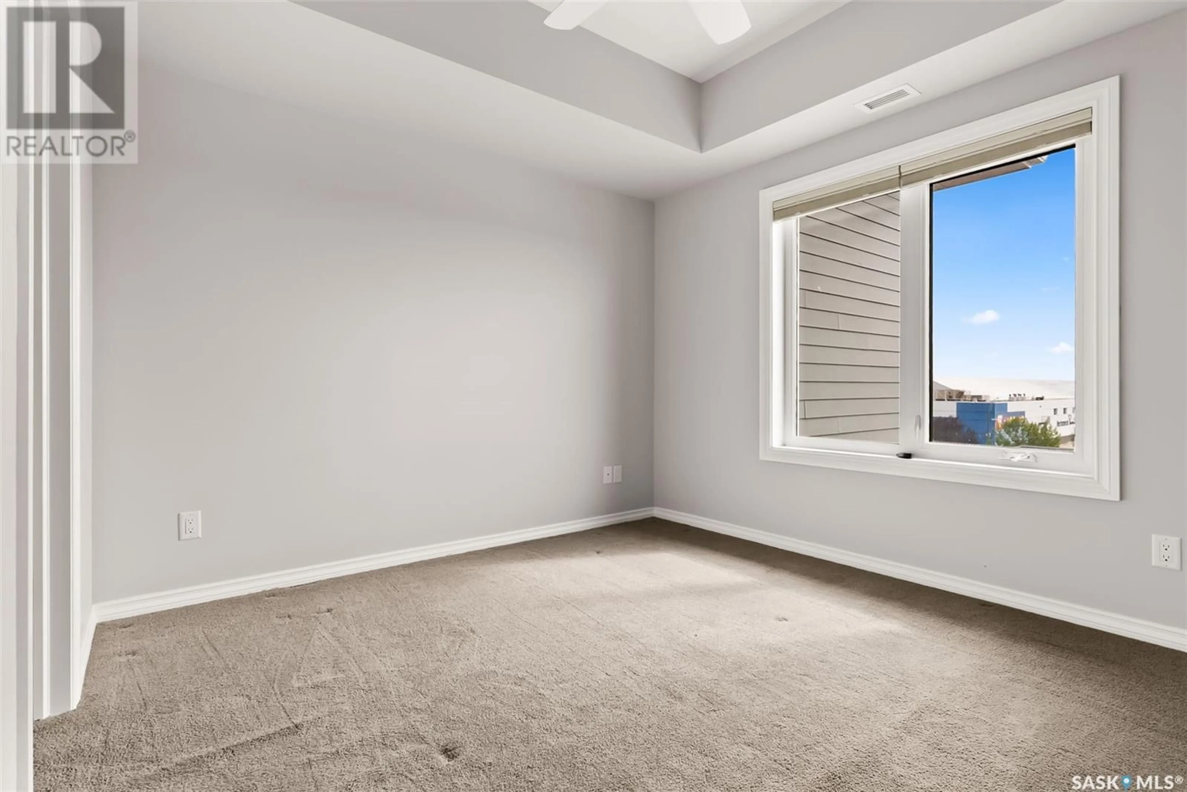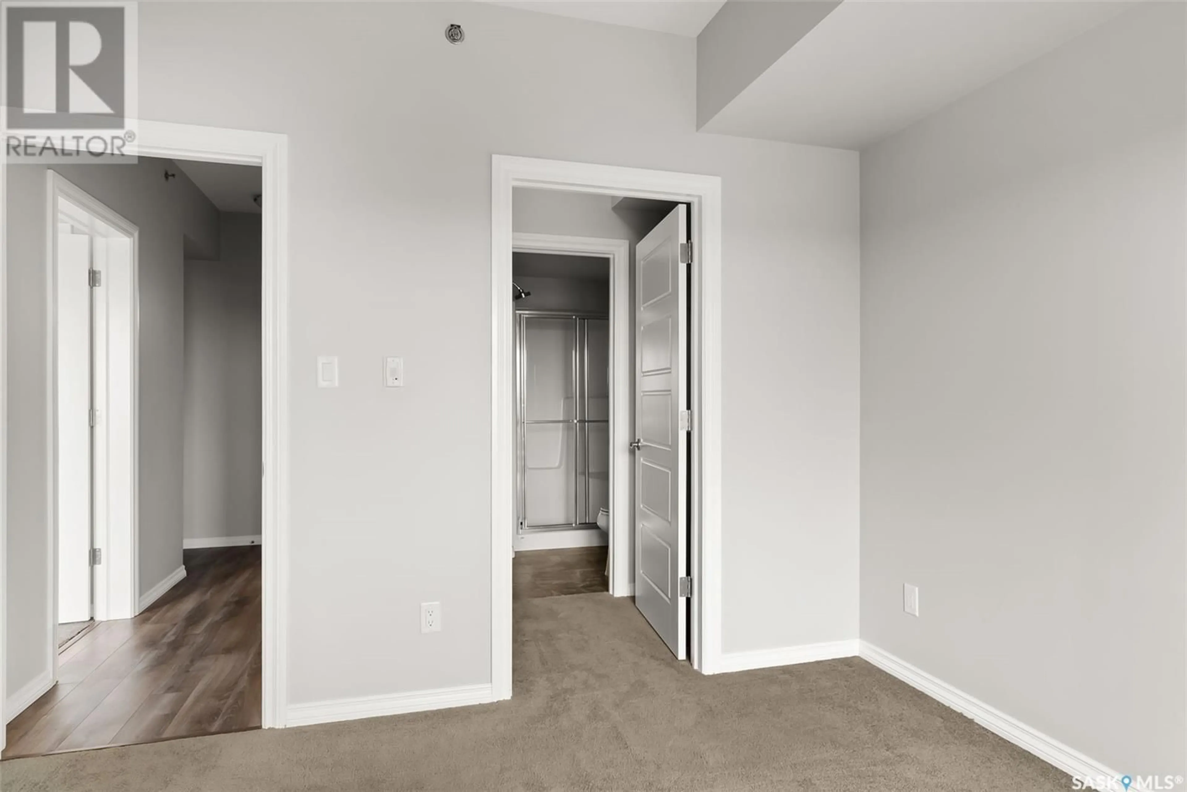408 - 4501 CHILD AVENUE, Regina, Saskatchewan S4X0L7
Contact us about this property
Highlights
Estimated valueThis is the price Wahi expects this property to sell for.
The calculation is powered by our Instant Home Value Estimate, which uses current market and property price trends to estimate your home’s value with a 90% accuracy rate.Not available
Price/Sqft$315/sqft
Monthly cost
Open Calculator
Description
Welcome to Unit #408 at the Paramount condominium complex — a desirable top-floor unit offering the best of condo living in the heart of Lakeridge! Just steps from Superstore, Rochdale’s many amenities, scenic walking paths, and parks, this 2-bedroom, 2-bathroom condo is perfectly situated for a lifestyle of ease and convenience. Enjoy the bright open-concept living space, complete with a cozy covered balcony that showcases views of the neighbourhood. The kitchen features updated appliances, tile backsplash and an eat-up island. Adjacent to the kitchen is the designated dining area and living room. Down the hall you'll find a large laundry room, a full 4 pc bathroom, a secondary bedroom and the primary bedroom with walk-through closet and private en-suite. The unit also comes with heated, secure underground parking. The Paramount offers excellent amenities including wheelchair access, elevator, and a spacious amenities room ideal for larger gatherings. The building features common heating and a softened water system for added comfort. Condo fees include heat, water, building insurance, reserve fund contributions, and all interior/exterior maintenance — including snow removal and lawn care. Don't miss your chance to live on the top floor in one of Regina’s most sought-after North locations! *Some virtually staged photos.... As per the Seller’s direction, all offers will be presented on 2025-08-05 at 6:00 PM (id:39198)
Property Details
Interior
Features
Main level Floor
Foyer
4'8 x 8'3Kitchen/Dining room
11'8 x 15'7Living room
11'4 x 12'1Bedroom
8'11 x 9'7Condo Details
Inclusions
Property History
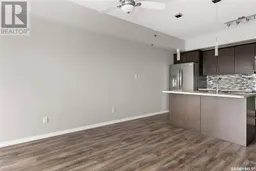 36
36
