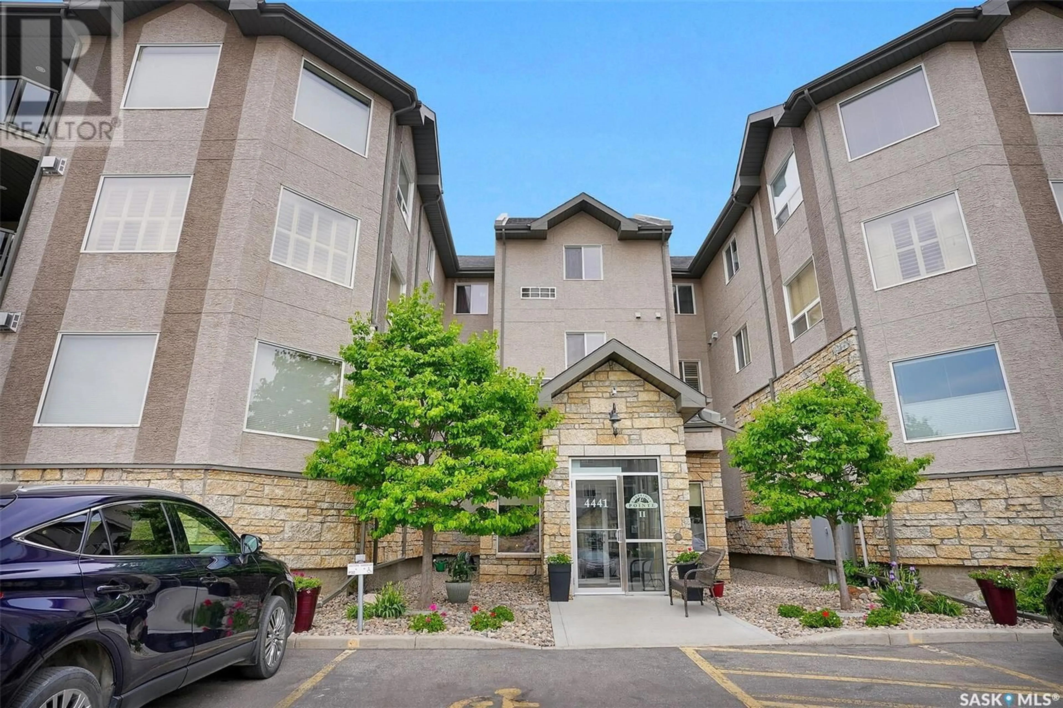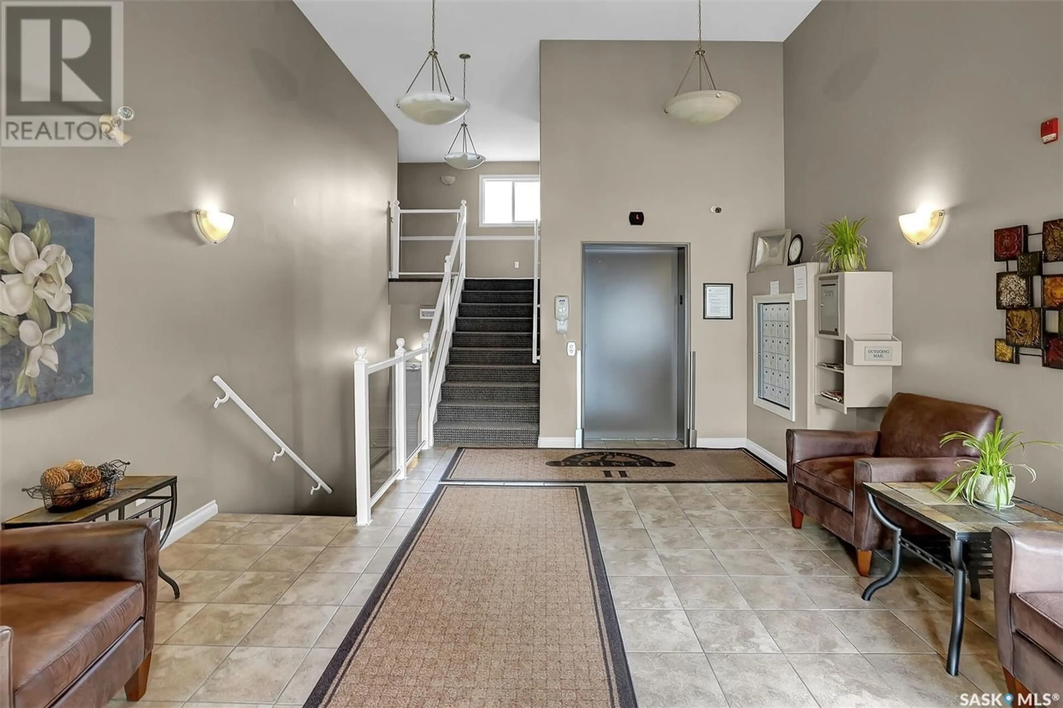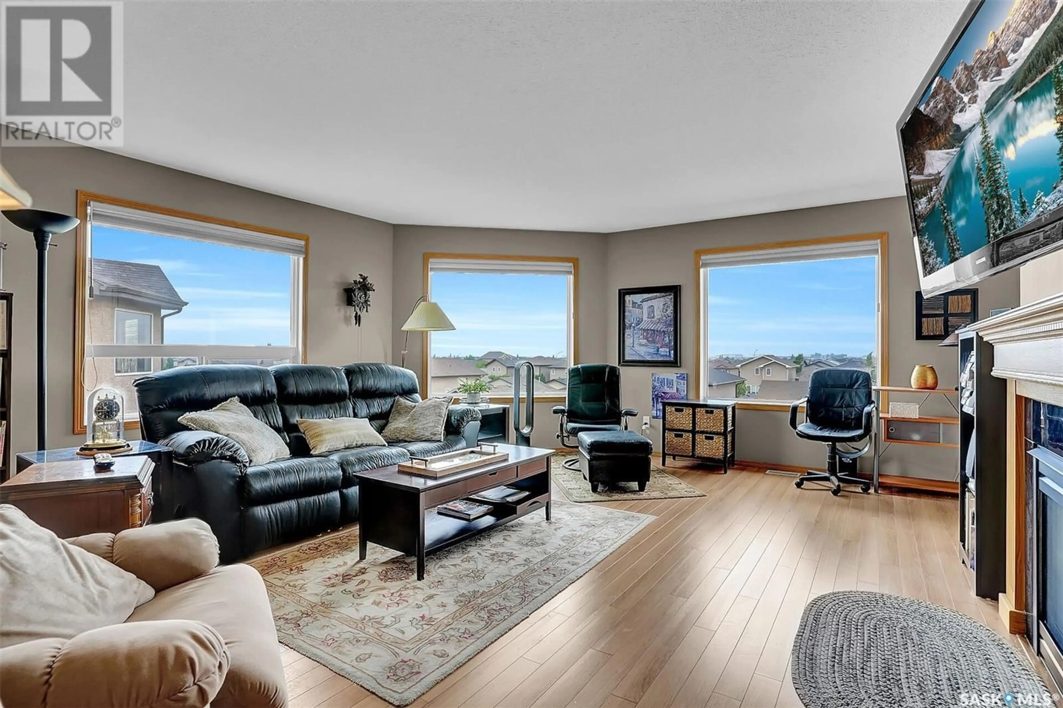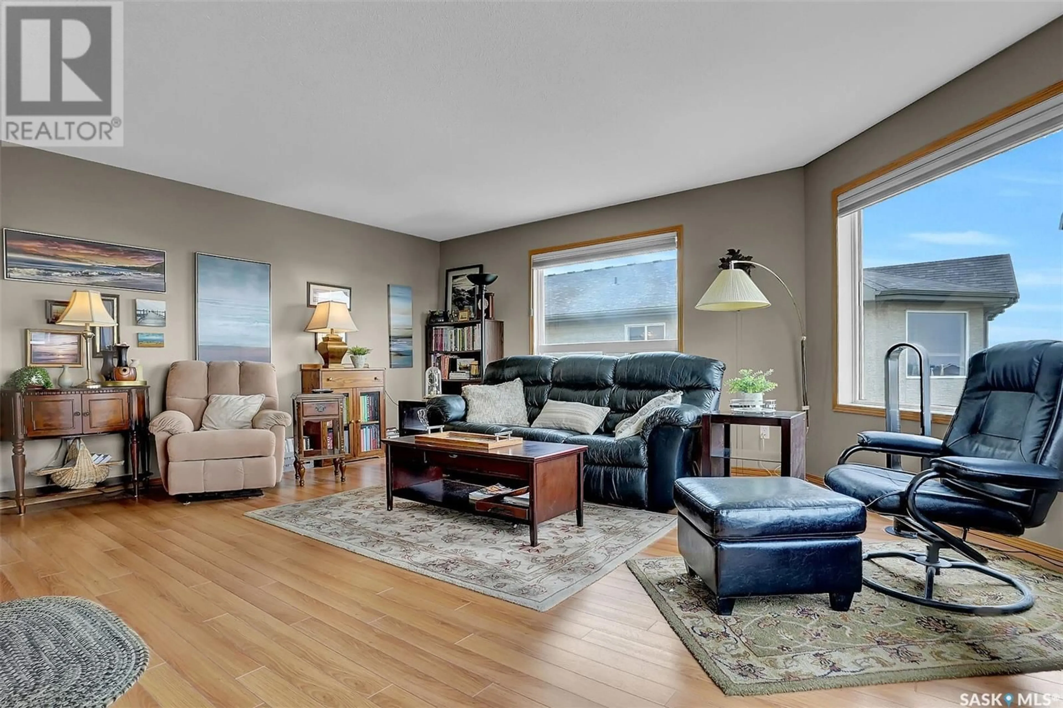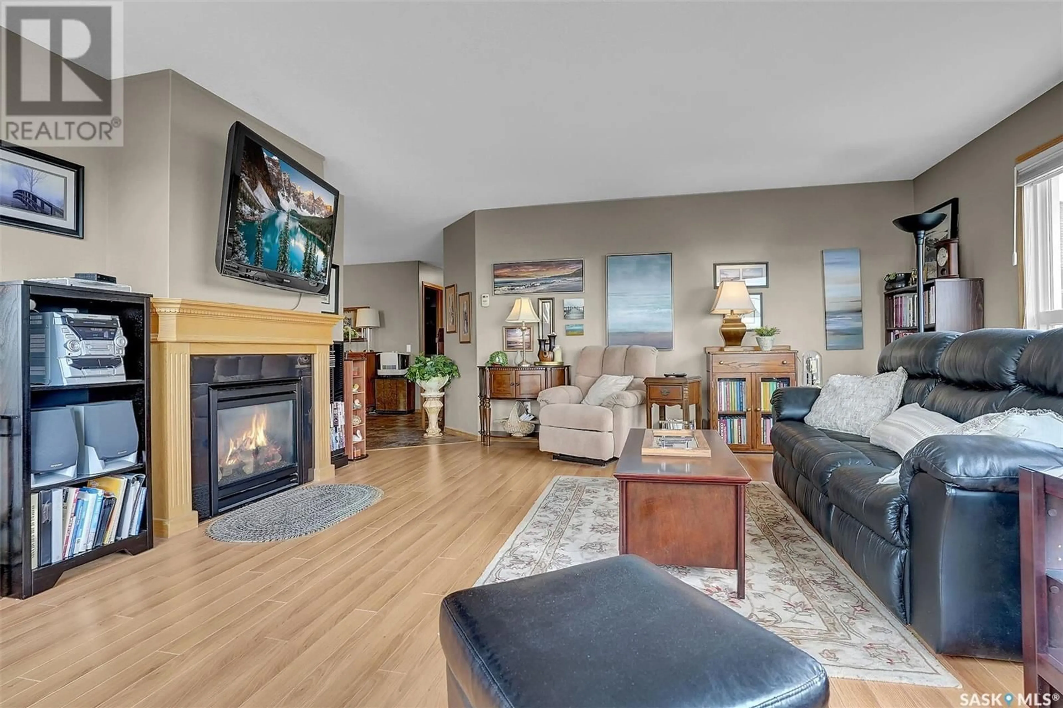304 4441 NICURITY DRIVE, Regina, Saskatchewan S4X0E4
Contact us about this property
Highlights
Estimated ValueThis is the price Wahi expects this property to sell for.
The calculation is powered by our Instant Home Value Estimate, which uses current market and property price trends to estimate your home’s value with a 90% accuracy rate.Not available
Price/Sqft$283/sqft
Est. Mortgage$1,503/mo
Maintenance fees$525/mo
Tax Amount (2025)$3,983/yr
Days On Market4 days
Description
Top-Floor Condo in a Sought-After Building – Rare Opportunity!" Rarely do units become available in this highly sought-after building, located in a fantastic neighborhood with exceptional amenities. This top-floor suite was hand-picked by the original owner and is now ready for its next chapter. The kitchen features classic oak cabinetry, a handy eating bar—perfect for your morning coffee—and comes with a full appliance package. A generous dinette area provides ample space for hosting family and friends around a large dining table.The inviting living room is bright and welcoming, with North/West -facing windows, a gas fireplace and a garden door leading to a private deck complete with a natural gas BBQ hookup/ BBQ included and access to the furnace room. The spacious laundry/utility room offers excellent storage, a washer, dryer, upright freezer, and easy accessibility. The primary bedroom includes a walk-in closet and a 3-piece ensuite, while the second bedroom is perfect as a guest room, den, or home office. This well-maintained building offers outstanding amenities, including: • Two guest suites ($50/night) with private baths • A lower-level amenities room • One underground and one surface parking stall, plus two storage areas in the parkade. Don’t miss this rare chance to own a move-in-ready, top-floor condo in one of the most desirable buildings in the area! (id:39198)
Property Details
Interior
Features
Main level Floor
Living room
19 x 16.9Dining room
14 x 10.9Kitchen
12.5 x 8.84pc Bathroom
- x -Condo Details
Amenities
Guest Suite
Inclusions
Property History
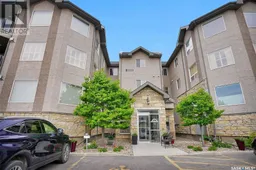 27
27
