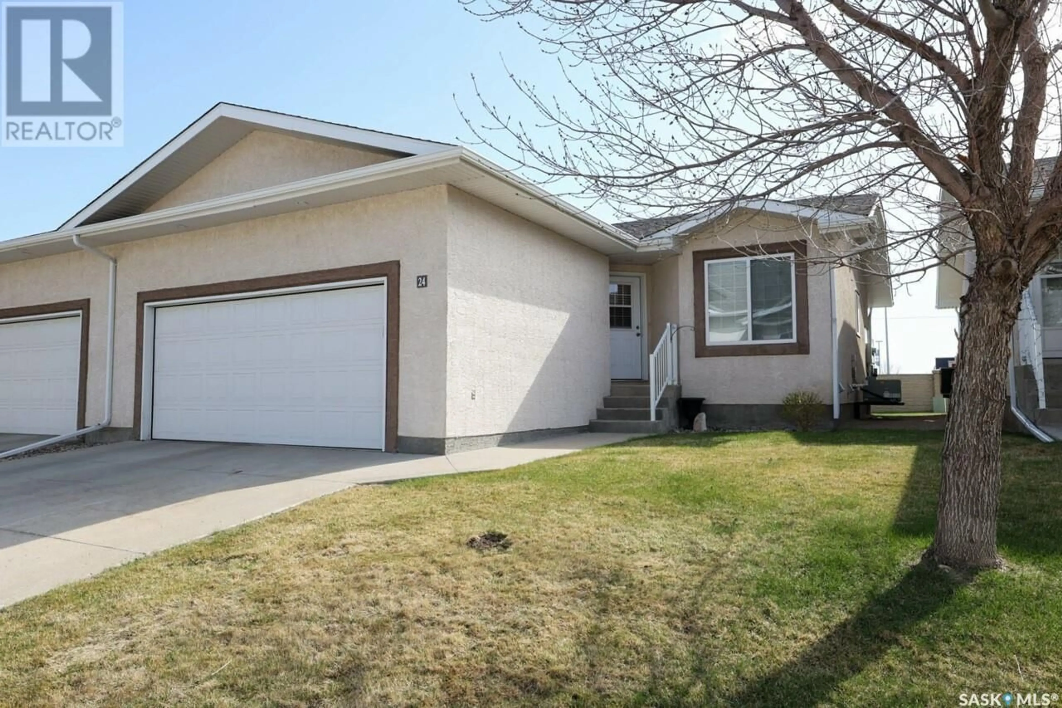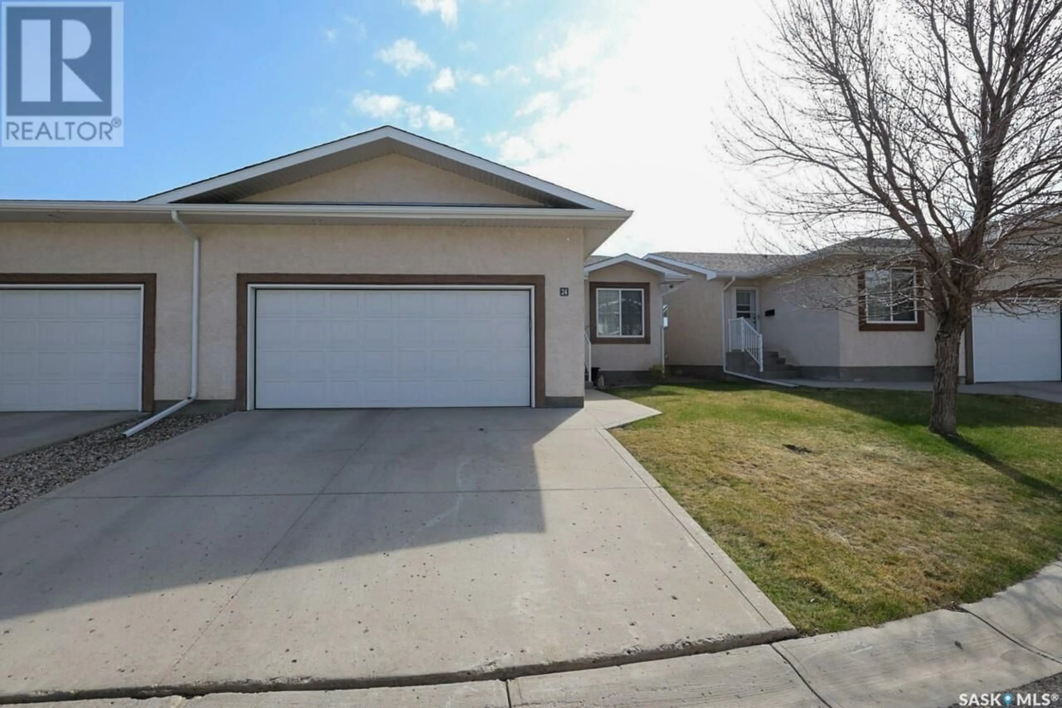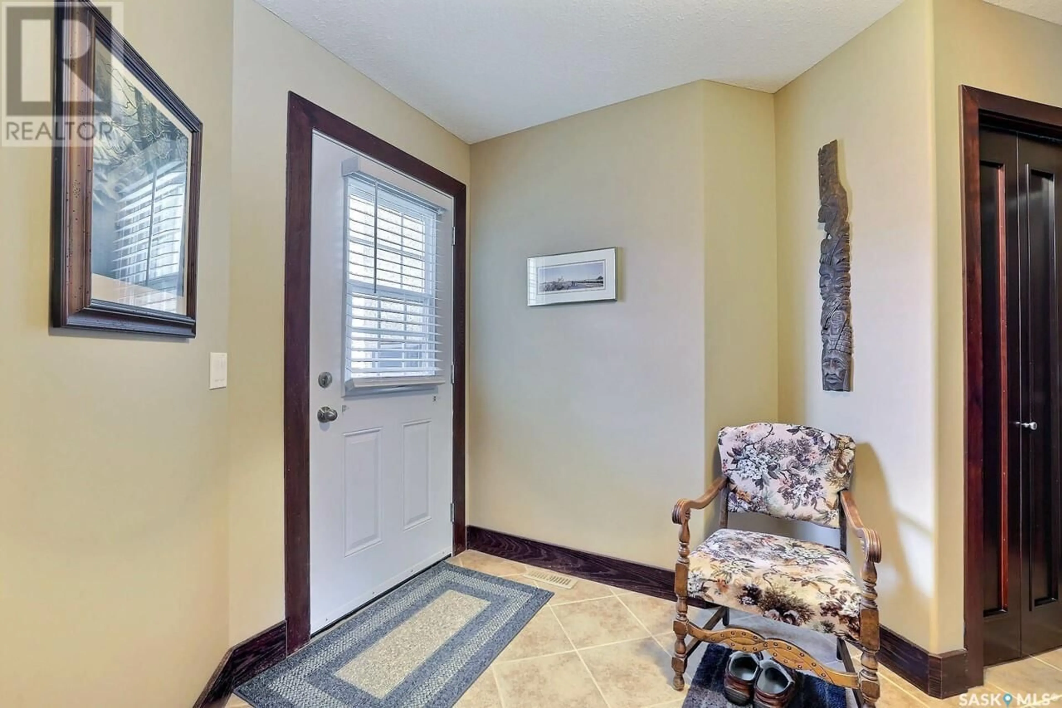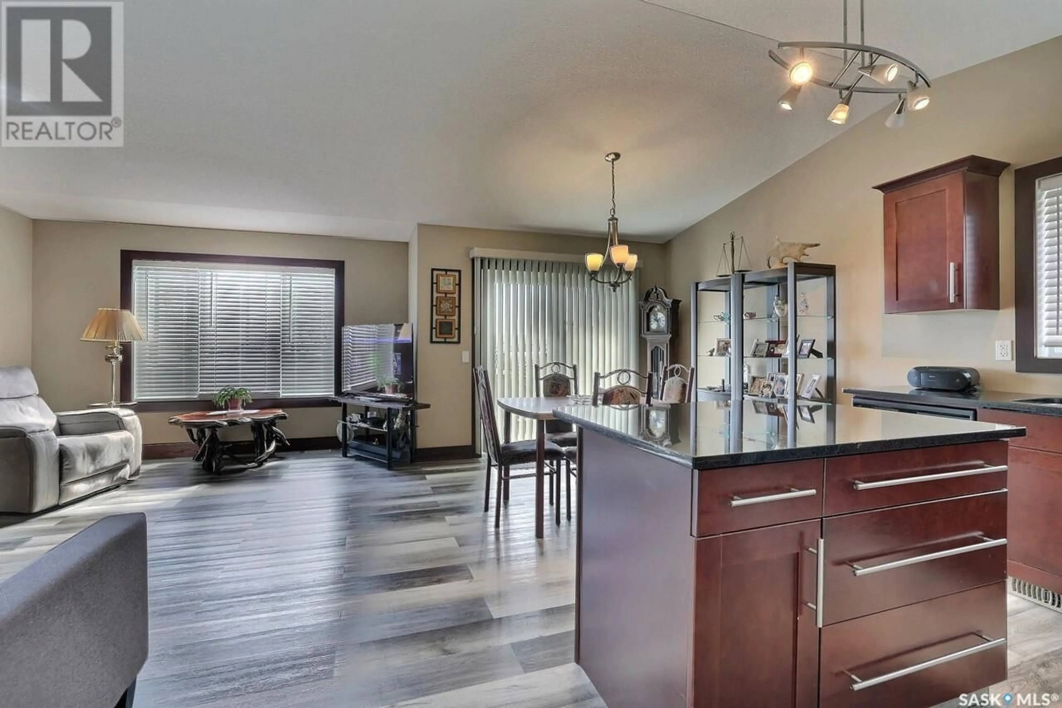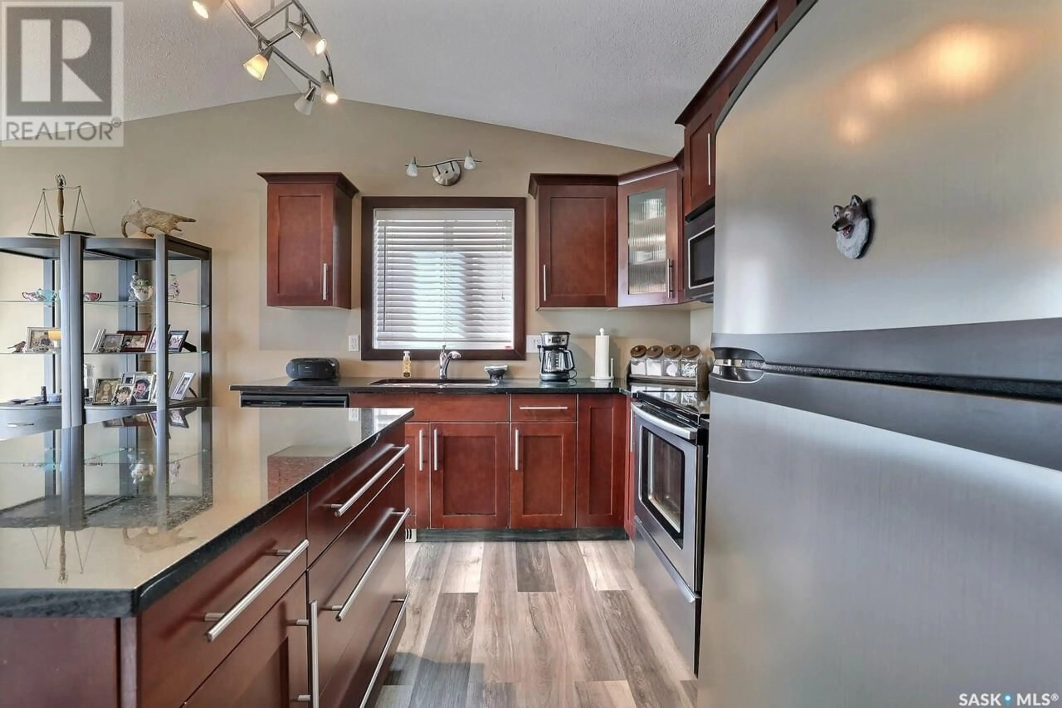24 - 4425 NICURITY DRIVE, Regina, Saskatchewan S4X0E6
Contact us about this property
Highlights
Estimated ValueThis is the price Wahi expects this property to sell for.
The calculation is powered by our Instant Home Value Estimate, which uses current market and property price trends to estimate your home’s value with a 90% accuracy rate.Not available
Price/Sqft$362/sqft
Est. Mortgage$1,632/mo
Maintenance fees$321/mo
Tax Amount (2024)$3,482/yr
Days On Market3 days
Description
Welcome to #24-4425 Nicurity Drive – A Rare Find in Regina’s Sought-After Lakeridge Community This beautifully maintained bungalow-style condo offers 1,049 sq. ft. of stylish, low-maintenance living on a quiet, family-friendly street. Featuring 2 bedrooms and 2 full bathrooms, this home is perfect for downsizers, first-time buyers, or anyone seeking comfort and convenience in a prime location. Step inside to a spacious open-concept layout, highlighted by newer vinyl plank flooring, granite countertops, solid wood interior doors, and upgraded cabinetry with modern hardware. The bright and inviting kitchen seamlessly flows into the dining and living areas—perfect for entertaining or relaxing at home. The generous primary bedroom includes a walk-in closet and a private 4-piece ensuite. The second bedroom, ideal for guests or a home office, is complemented by another full bathroom. A convenient main-floor laundry and mudroom add to the home's functionality. Downstairs, you'll find a professionally finished basement featuring a cozy gas fireplace, large rec room, games area, two sizable dens or playrooms, and a stylish 3-piece bathroom. The insulated subfloor ensures comfort year-round. Additional highlights include a 22' x 22' double attached garage and a location that can't be beat—within walking distance to Superstore, coffee shops, schools, and all the amenities Lakeridge has to offer. Don't miss your chance to own this exceptional property—schedule your viewing today! (id:39198)
Property Details
Interior
Features
Basement Floor
Den
11.5 x 9.5Other
32 x 12.1Den
13 x 9.63pc Bathroom
8.6 x 4.1Condo Details
Inclusions
Property History
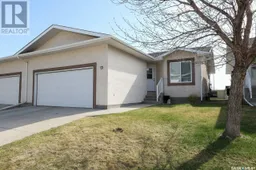 34
34
