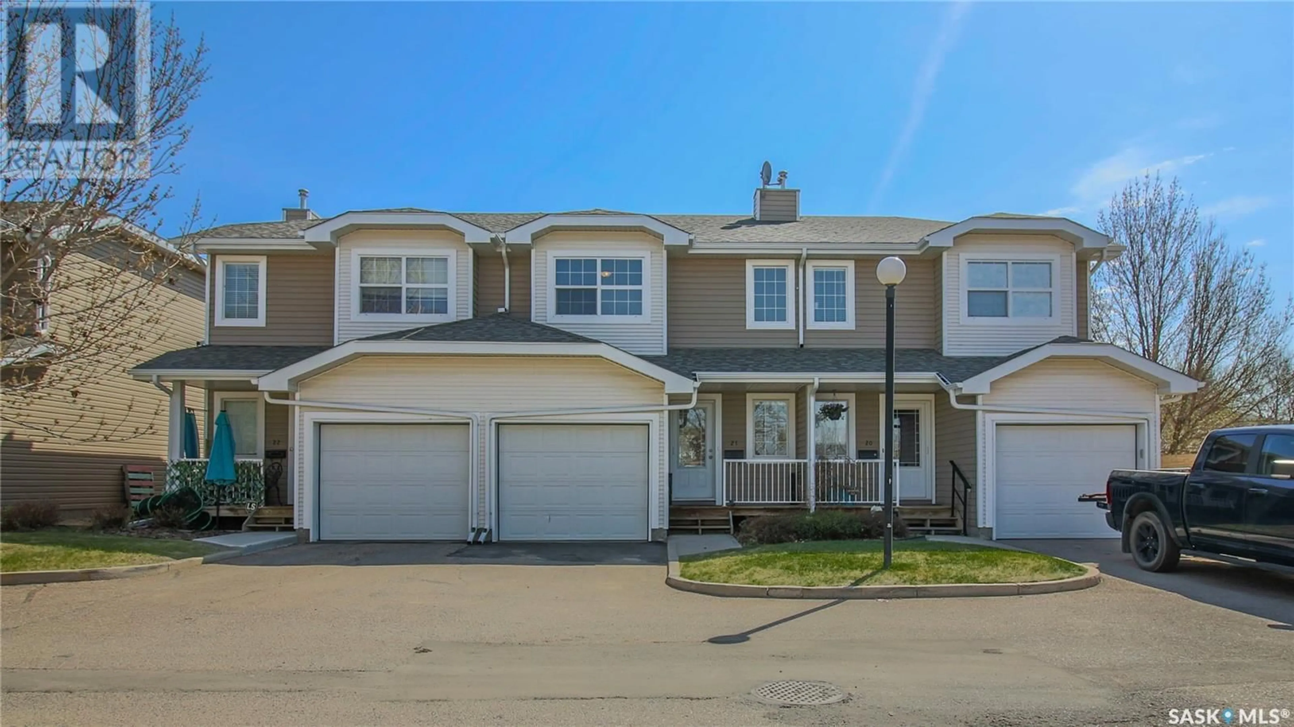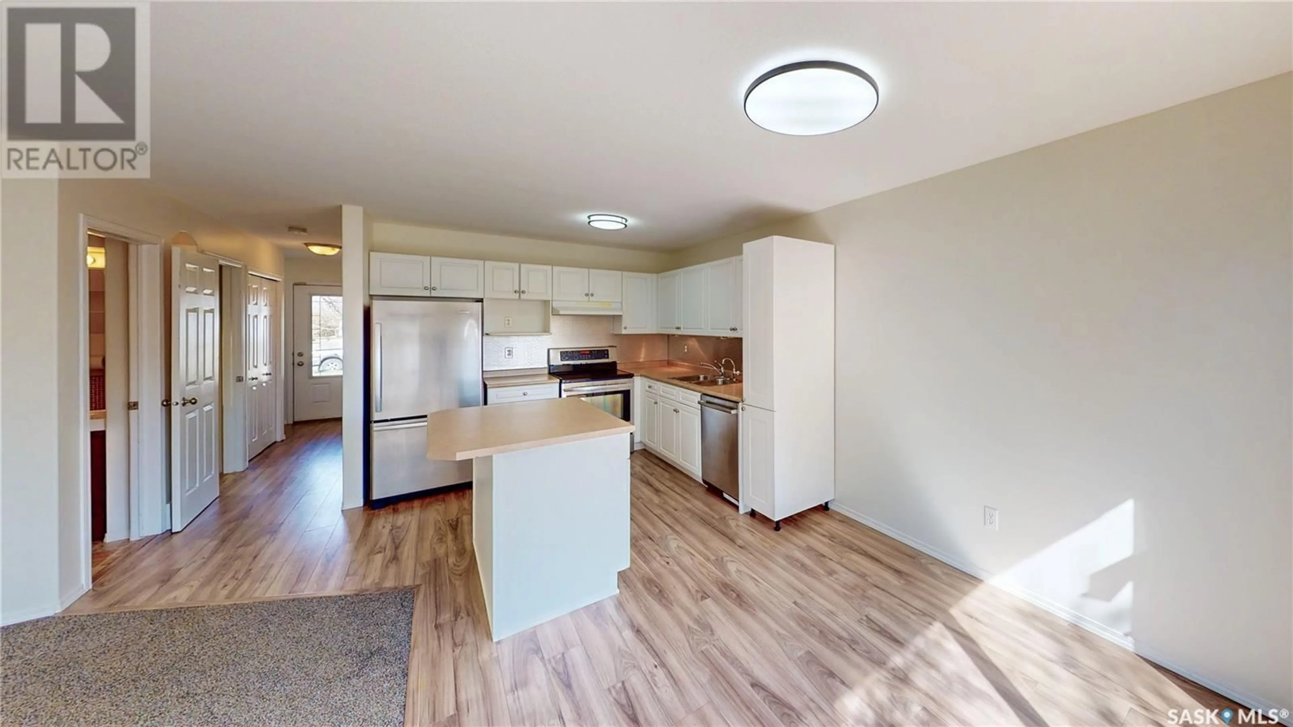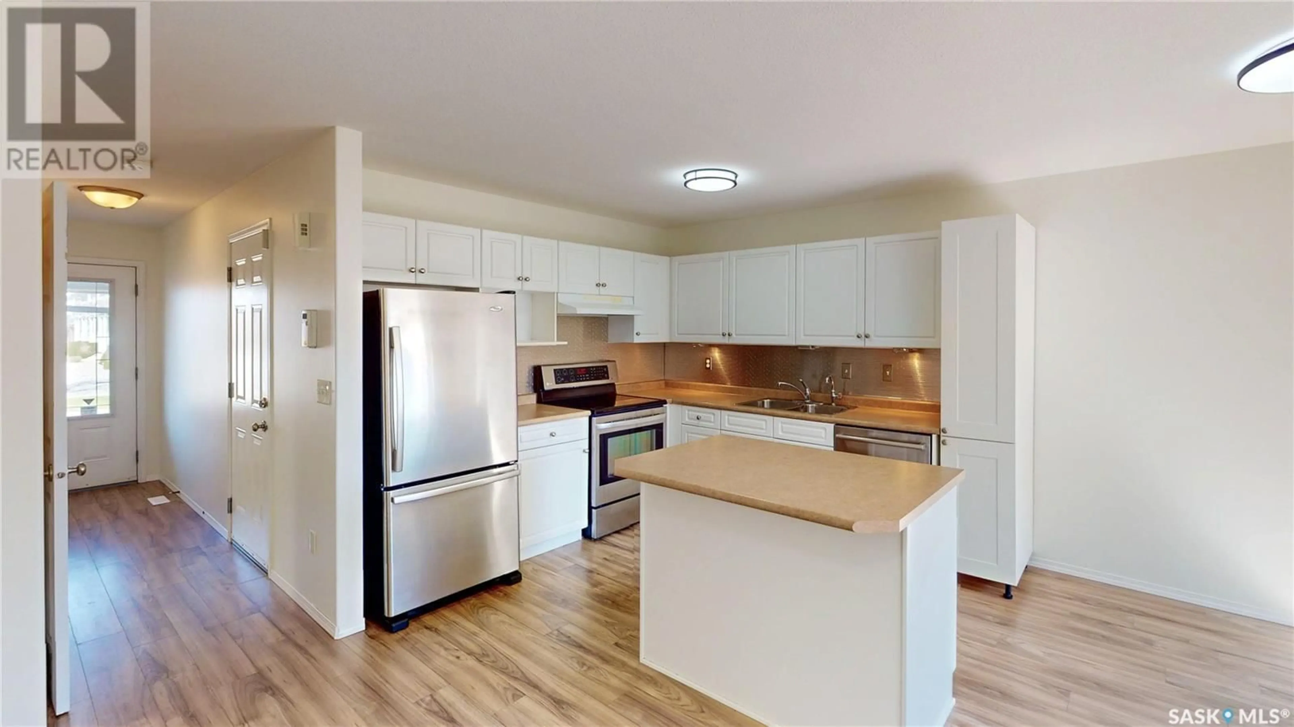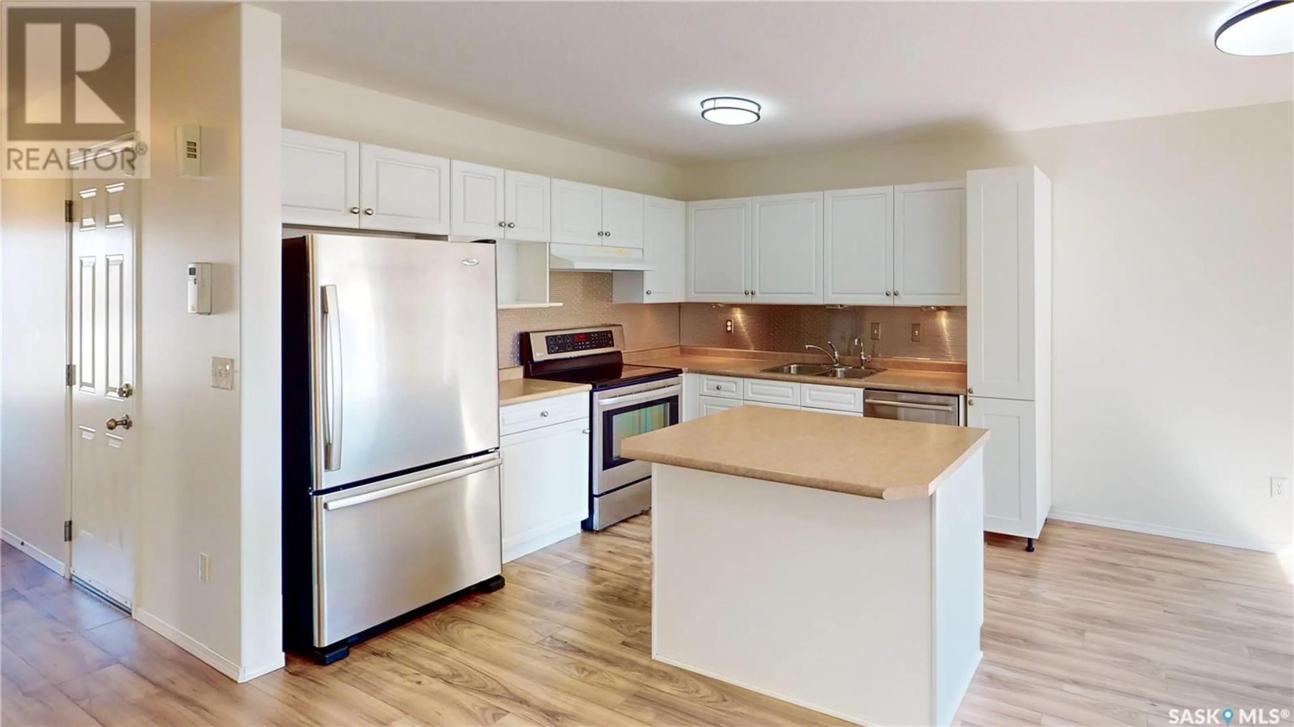21 - 4901 CHILD AVENUE, Regina, Saskatchewan S4X4T8
Contact us about this property
Highlights
Estimated ValueThis is the price Wahi expects this property to sell for.
The calculation is powered by our Instant Home Value Estimate, which uses current market and property price trends to estimate your home’s value with a 90% accuracy rate.Not available
Price/Sqft$277/sqft
Est. Mortgage$1,396/mo
Maintenance fees$330/mo
Tax Amount (2024)$2,856/yr
Days On Market3 days
Description
Welcome unit 21 at 4901 Child Avenue in the Sovanna Pointe condo complex. This townhouse style condominium in the Lakeridge neighborhood is close to many parks, grocery stores, restaurants, medical offices and bus routes! This complex also features an amenities room with a kitchenette, couches, tables and chairs and work out equipment. Condo fees are $330 a month and include common area maintenance, exterior building maintenance, garbage, common insurance, lawn care, sewer, snow removal and water. This 2005 built, 2 storey, 3 bedroom 3 bathroom, 1172 ft. home is in a quiet part of the complex. The single asphalt drive leads to the single attached 9.5 x 19 garage that is fully insulated and has shelves for storage. The back yard has a patio, a tree for shade and a lawn. You enter the home into the foyer with a coat closet to store all your outdoor gear. To the side is a handy 2 piece bathroom. The living room is bright with a large east facing window and plush carpet. The entire house has been newly painted for a clean and modern feel. The open concept flows into the kitchen and dining area with ample cupboard space, an island with bar seating, stylish stainless steel tile backsplash, sliding doors to the backyard and the includes hood fan and stainless steel fridge, stove and dishwasher! Upstairs on the second floor the first stop is the spacious primary bedroom with a walk in closet and a 4 piece bathroom with Jack and Jill doors for shared use. There are two more good sized bedrooms on this floor each with their own closet! Downstairs houses the storage and utility room with the included central vacuum system, furnace and water softener. Next is a large 4 piece bathroom. Tucked neatly behind closet doors is the laundry area with the included washer and dryer. Finishing off this home is a rec room that’s perfect for a home theatre or a games room. This home also feat... As per the Seller’s direction, all offers will be presented on 2025-05-16 at 4:00 PM (id:39198)
Property Details
Interior
Features
Main level Floor
Foyer
8.5 x 32pc Bathroom
4.8 x 5.5Kitchen/Dining room
10 x 10Dining room
8.5 x 8.5Condo Details
Amenities
Clubhouse
Inclusions
Property History
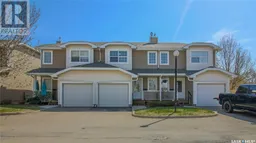 50
50
