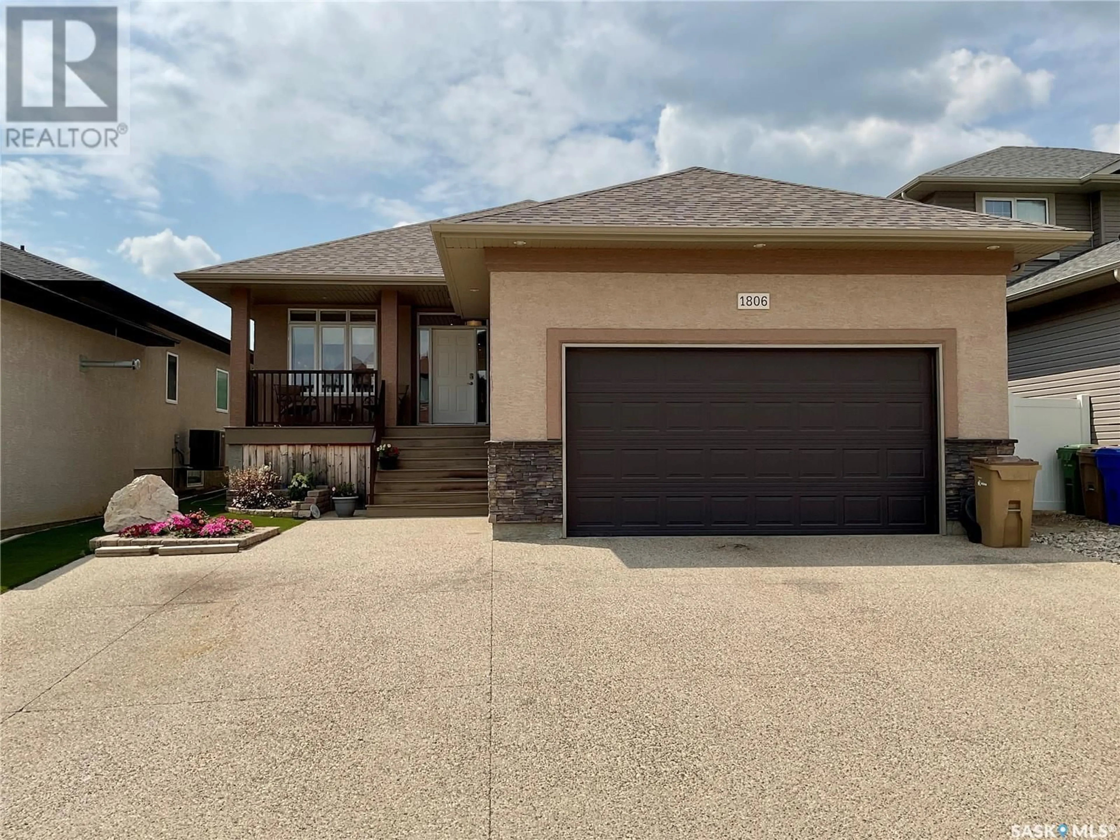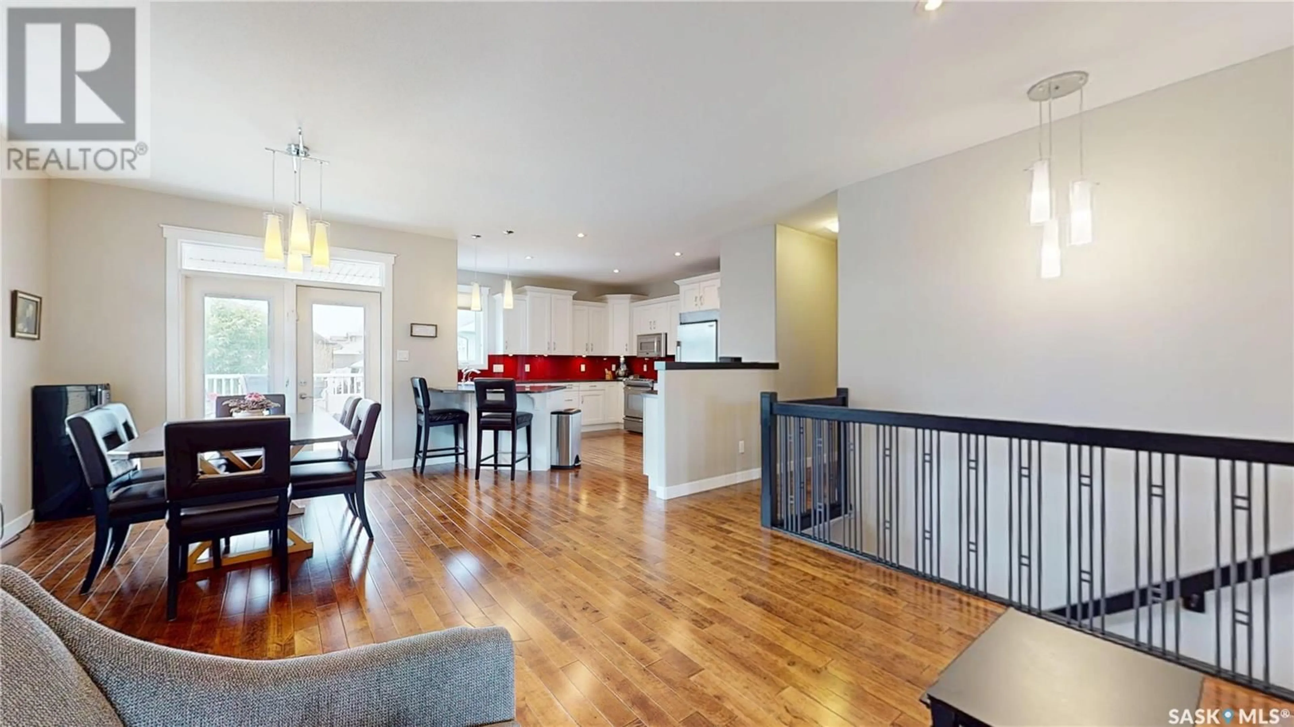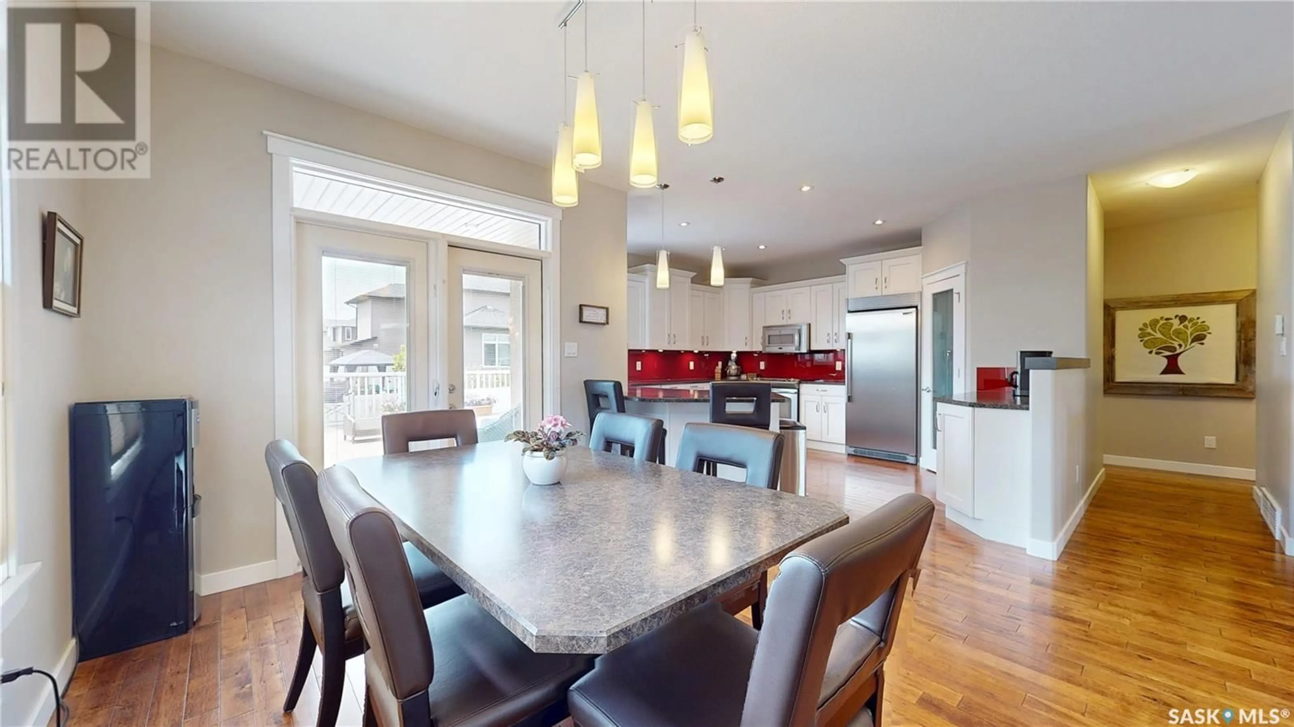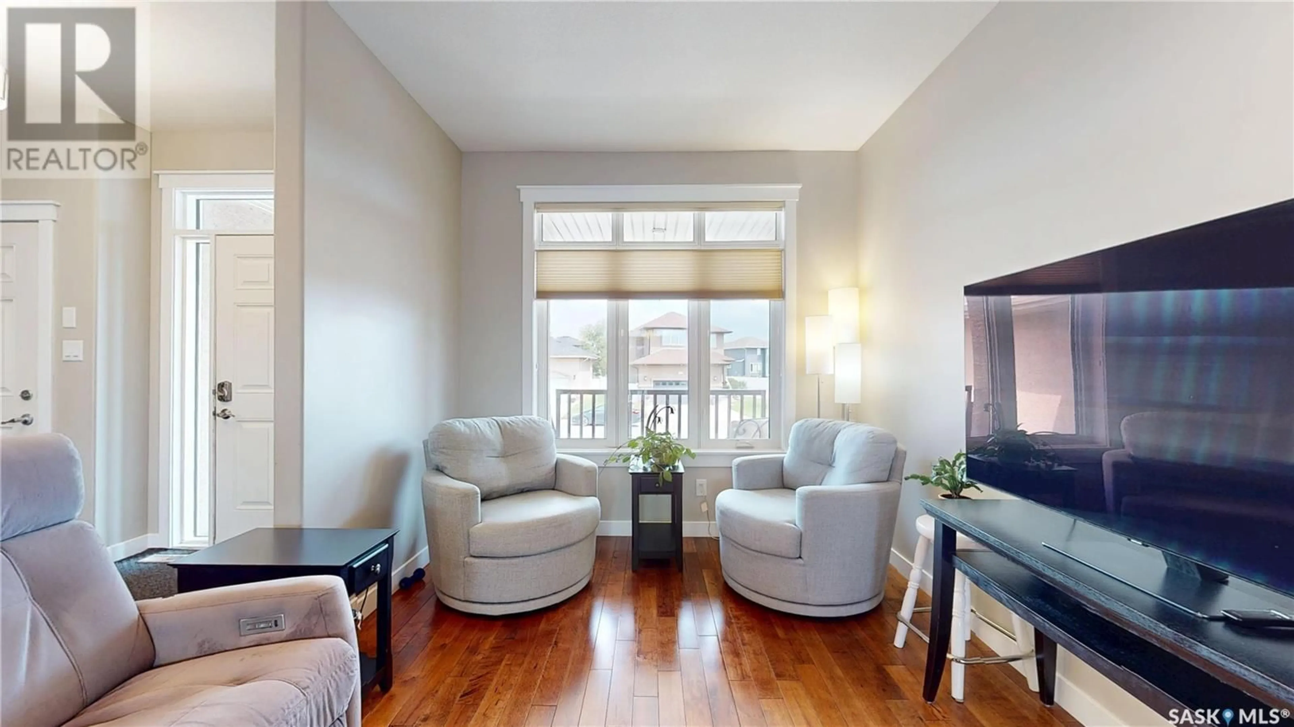1806 BLAKE ROAD, Regina, Saskatchewan S4X0G5
Contact us about this property
Highlights
Estimated valueThis is the price Wahi expects this property to sell for.
The calculation is powered by our Instant Home Value Estimate, which uses current market and property price trends to estimate your home’s value with a 90% accuracy rate.Not available
Price/Sqft$430/sqft
Monthly cost
Open Calculator
Description
Bright, well-maintained and lovingly cared for by its original owners, this four-bedroom, three-bath bungalow is built on piles and located in the highly desirable Lake Ridge Addition at the North end of Regina is truly move-in ready—just unpack and enjoy! An inviting foyer opens to a bright, open-concept main floor, where hardwood flooring spans the kitchen, dining and living rooms, and a striking wood-and-metal railing staircase leads down to the fully developed basement. The crisp white kitchen features abundant counter space, a glass backsplash, stainless-steel appliances and a walk-in pantry, plus sink windows overlooking the low-maintenance xeriscape backyard and a dining area that flows seamlessly onto a massive composite deck—perfect for summer entertaining without the hassle of constant yard work. Cozy up by the living-room fireplace on chilly evenings, then retreat to the spacious primary suite complete with walk-in closet and private three-piece bath. A conveniently located main-floor laundry room with built-in shelving, and storage, sorting and folding area, a four-piece guest bath and a second bedroom complete this level. Downstairs, large windows flood the recreation room —centered around a gas fireplace and wet bar—with natural light, while two additional bedrooms, a full bath and plentiful storage in hall closets, utility room and under-stair area ensure organization and comfort. Outside, a 22 x 26-foot garage with raised walkway offers extra storage, and the oversized driveway provides room for RV parking. With new shingles installed in 2024 and builder’s folder and blueprints available, this exceptional home won’t last long—contact your agent today!... As per the Seller’s direction, all offers will be presented on 2025-07-27 at 6:00 PM (id:39198)
Property Details
Interior
Features
Main level Floor
Living room
19 x 14.1Kitchen
12.7 x 15.5Dining room
11.8 x 10.7Primary Bedroom
13.5 x 12Property History
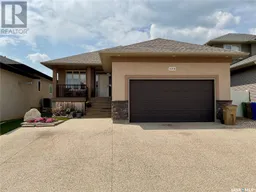 50
50
