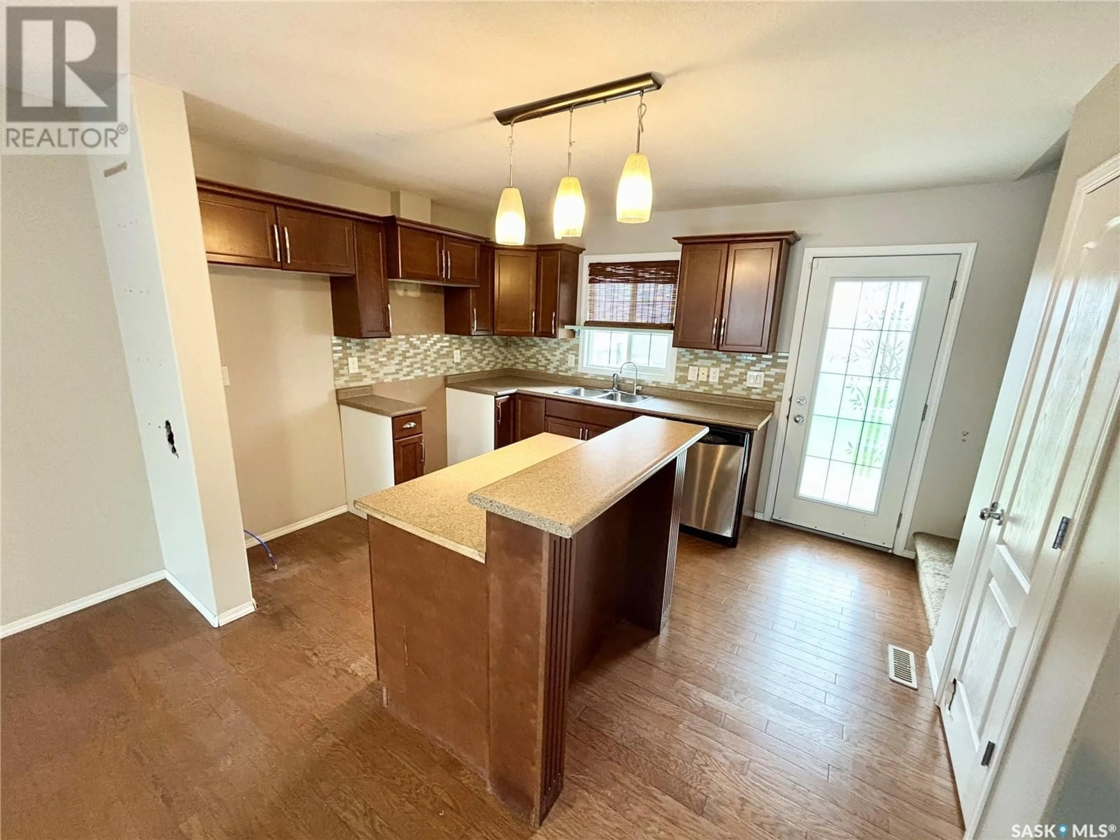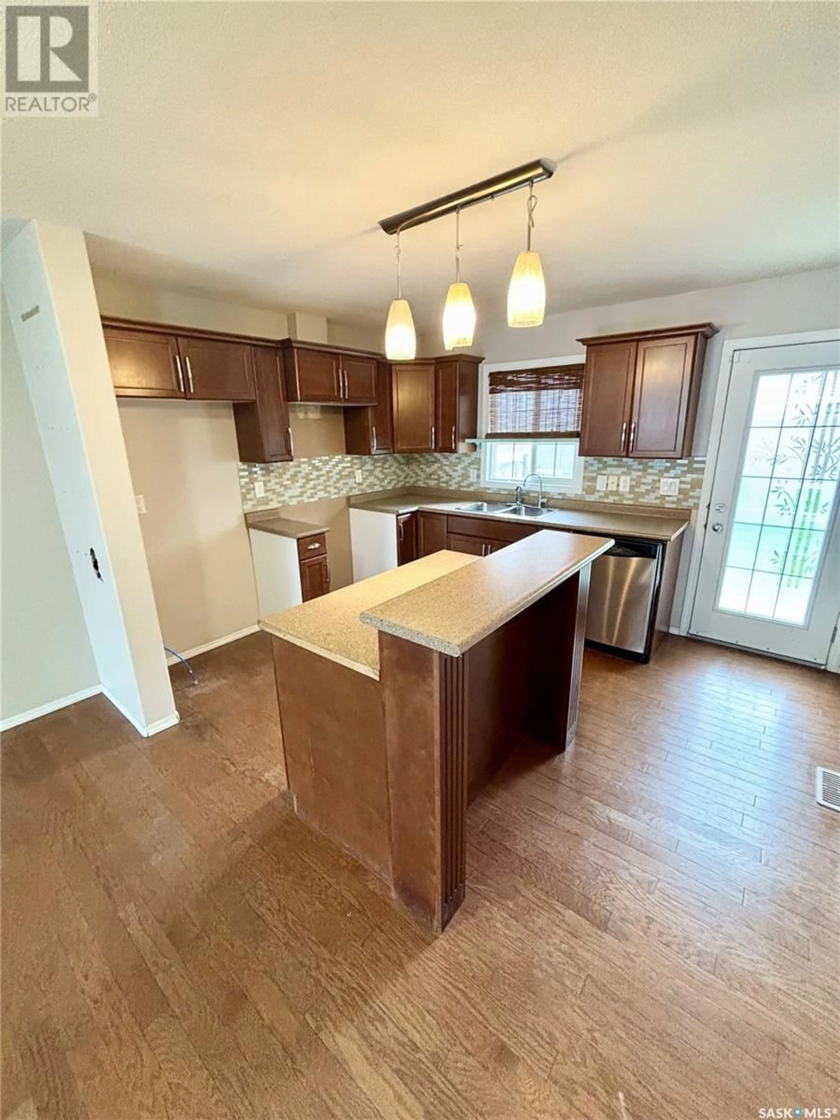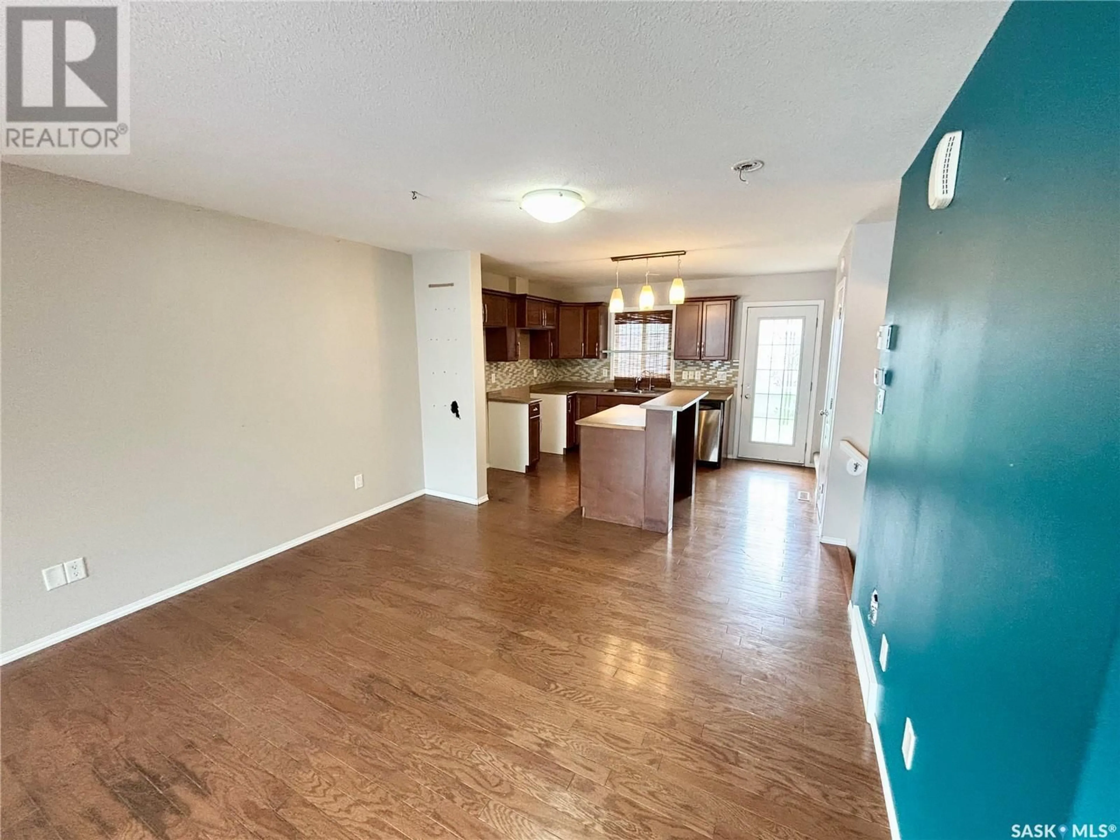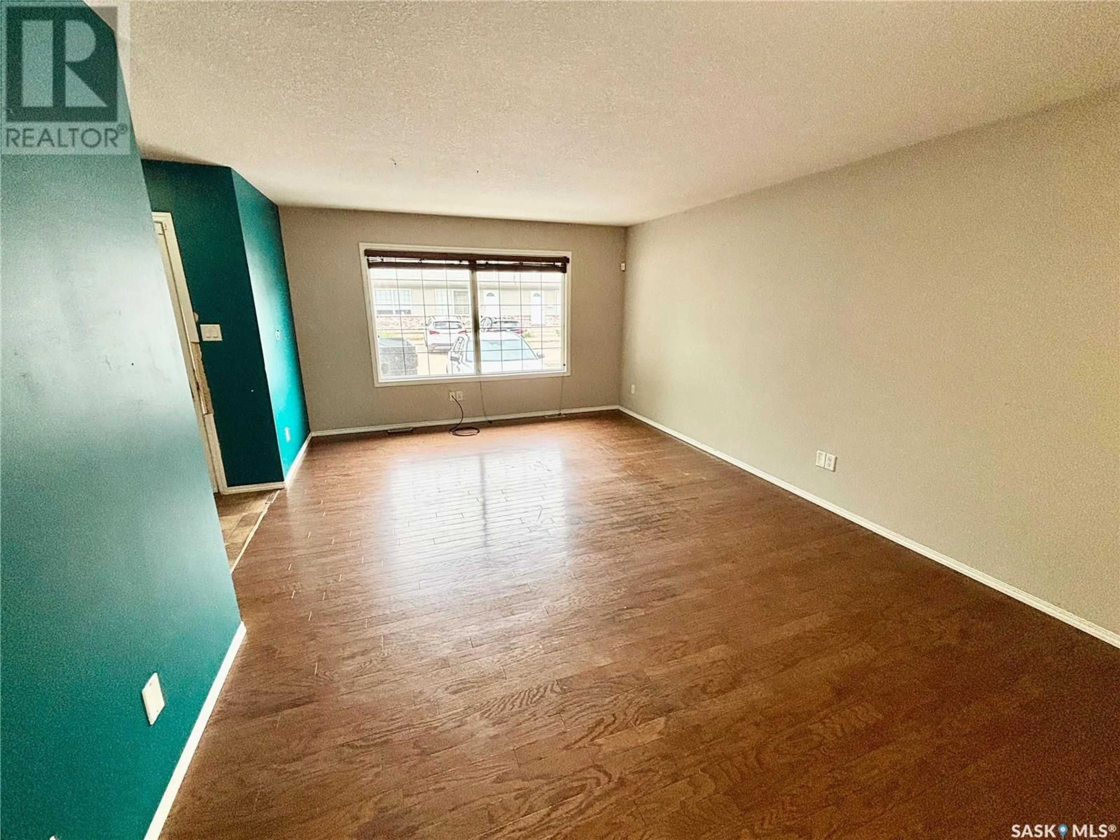158 4801 CHILD AVENUE, Regina, Saskatchewan S4X0L7
Contact us about this property
Highlights
Estimated valueThis is the price Wahi expects this property to sell for.
The calculation is powered by our Instant Home Value Estimate, which uses current market and property price trends to estimate your home’s value with a 90% accuracy rate.Not available
Price/Sqft$218/sqft
Monthly cost
Open Calculator
Description
Welcome to #158 – 4801 Child Avenue. Nestled in the desirable neighbourhood of Lakeridge, this 4-bedroom, 2-bathroom townhouse condo offers the perfect blend of comfort and convenience. The open-concept main floor features a spacious living room filled with natural light, a functional kitchen with modern cabinetry and ample counter space, and a cozy dining area perfect for entertaining. Upstairs, you’ll find three bedrooms serviced by a full 4-piece bathroom. The partially developed basement adds even more value and potential with a large bedroom with lots of natural light, a roughed-in bathroom ready for you to put your finishing touches on, laundry area, and storage and a large den. Enjoy summer evenings on your private patio, and take advantage of your two electrified parking stalls located just steps from the front door. Located close to parks, schools, shopping, and all north-end amenities, this move-in ready home is ideal for first-time buyers, young professionals, or investors. Schedule your private showing today! (id:39198)
Property Details
Interior
Features
Main level Floor
Foyer
5.5 x 5.52pc Bathroom
4.8 x 5Living room
11.7 x 11.5Dining room
7.5 x 11.5Condo Details
Inclusions
Property History
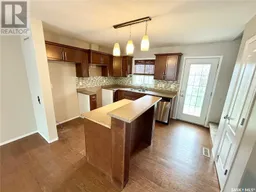 15
15
