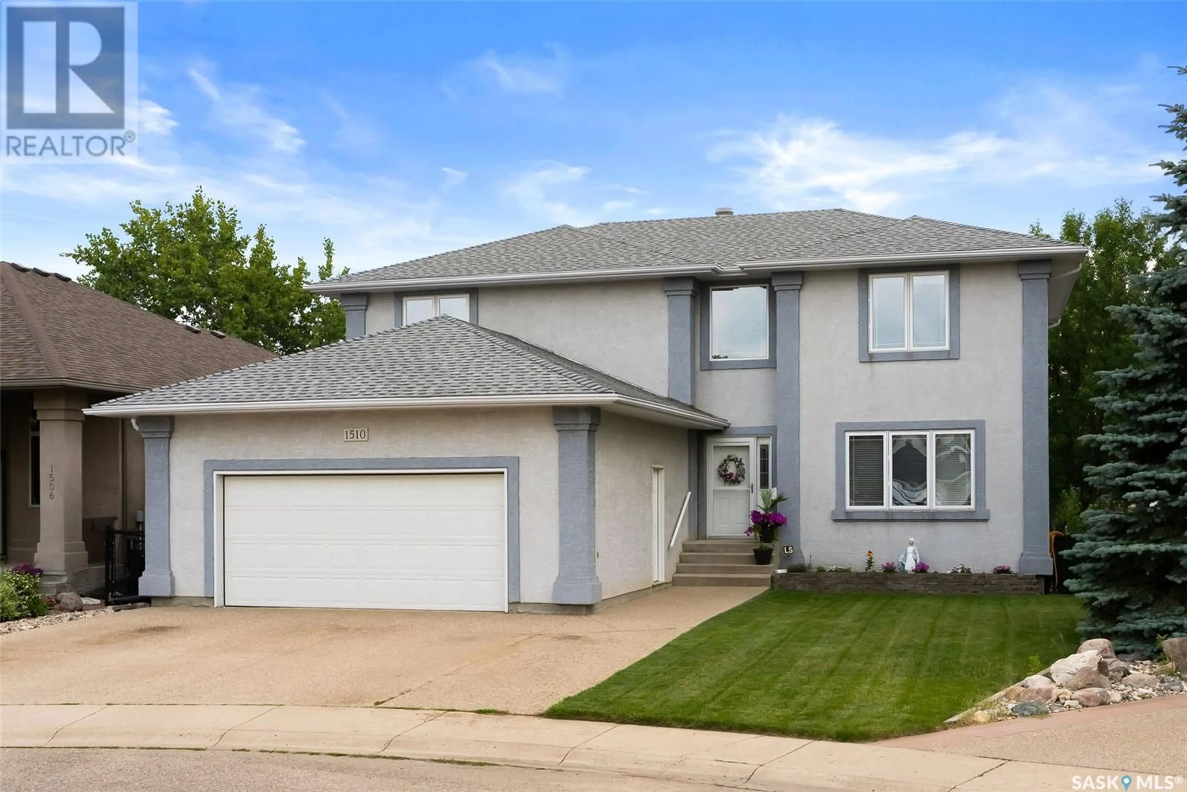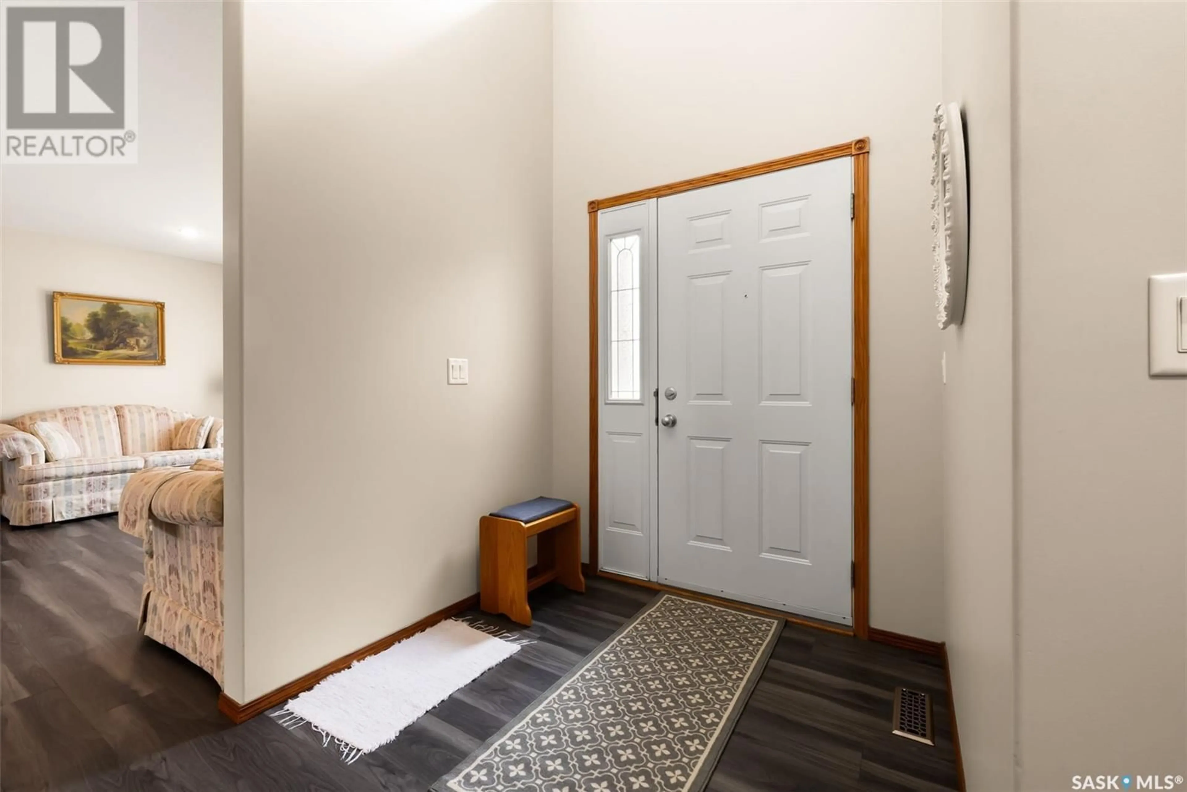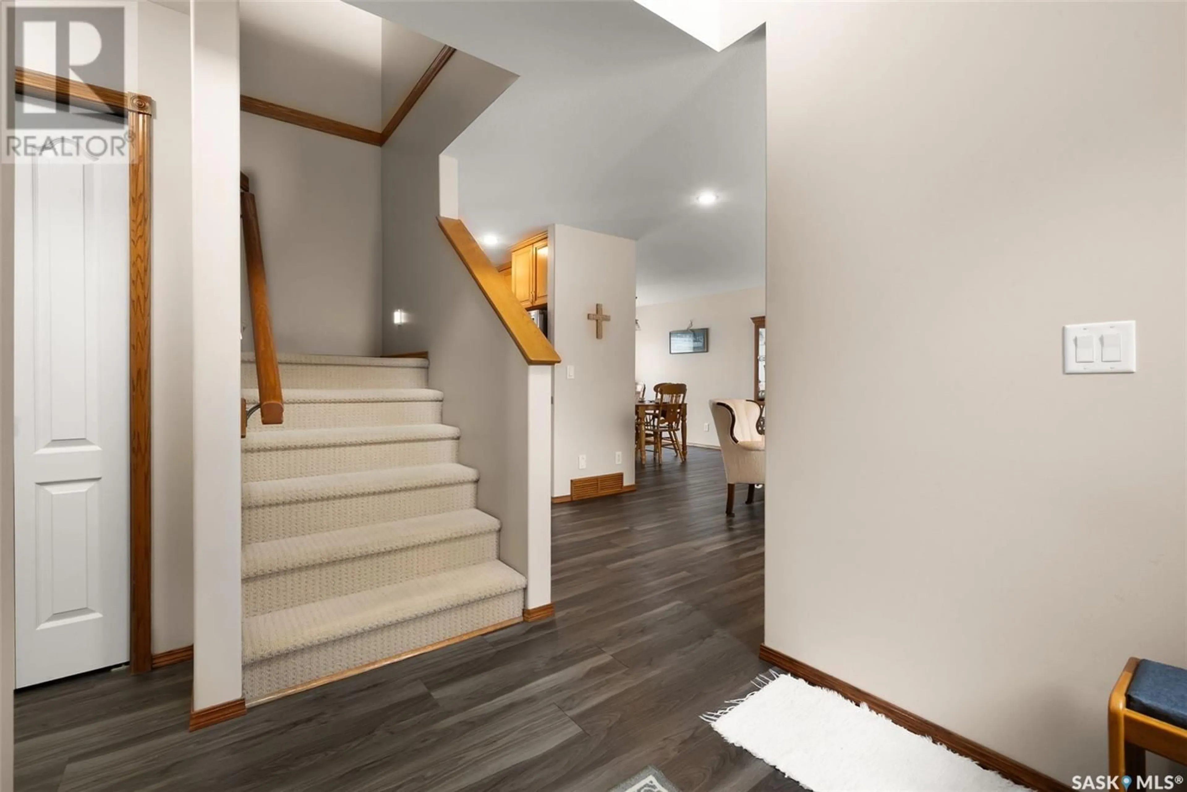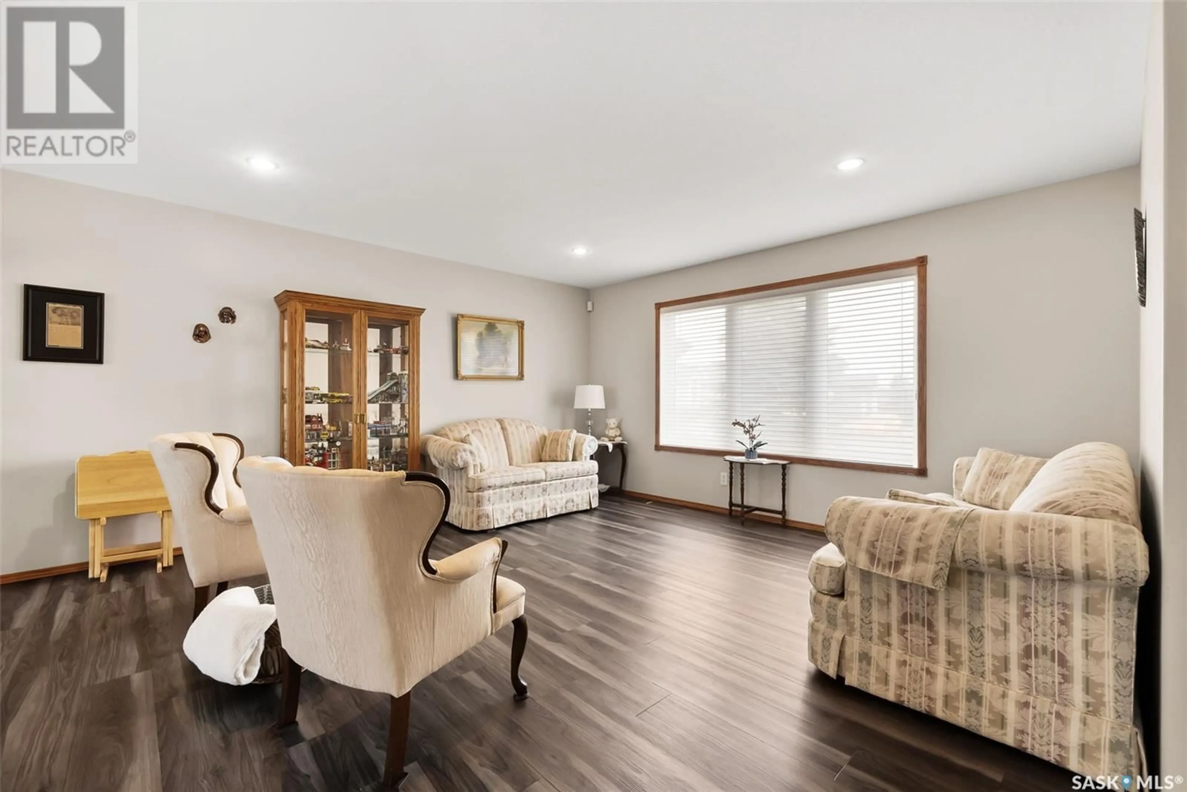1510 LAKERIDGE DRIVE, Regina, Saskatchewan S4X4L5
Contact us about this property
Highlights
Estimated valueThis is the price Wahi expects this property to sell for.
The calculation is powered by our Instant Home Value Estimate, which uses current market and property price trends to estimate your home’s value with a 90% accuracy rate.Not available
Price/Sqft$288/sqft
Monthly cost
Open Calculator
Description
Welcome home to 1510 N Lakeridge Drive nestled comfortably within our family-centric Lakeridge neighbourhood! This meticulously maintained custom built, fully developed, original owner home provides 7 bedrooms & 4 bathrooms utilizing OVER 3000SQFT of interior living space accentuated by a stunning professionally landscaped (no maintenance) backyard adjacent to the Lakeridge Park greenspace! Step into a welcoming open-air foyer that opens to the right, into the formal living room & dining room area, which are ready for you to host family for the next holiday dinners! Thru to the open concept kitchen, dinette, and family room area all with majestic views of the greenspace/park. Truly this kitchen offers an abundance of cabinetry/countertop space, corner pantry, sleek stone countertops/backsplash. Completing the main floor are a sizeable bedroom, 3PCE bathroom, laundry/mudroom w/direct access to the finished 24x24 garage. Upstairs there are 3 exceptionally sized bedrooms: 2 bedrooms offer deep closets with built in shelving, & 1 w/a WIC(Oh la la). In addition, the primary bedroom features a WIC w/shelving & full ensuite bathroom. Downstairs has been thoughtfully & professionally developed to offer a rec room, office area, nook space (perfect for hobbies or games), 2 dedicated storage areas (1 under the stairs/1 walk-in area), & 2 comfortably sized bedrooms (windows are not egress). Additionally, the utility room lends more storage space! Outside this low-maintenance backyard offers a multitude of entertaining areas showcasing the exceptional stone work patio space in a picturesque location! Notable perks: Built on piles (plans reference), LVP flooring, Shingles (50YR) HE Furnace(s), Central Air, Underground sprinklers (Front), Central Vac & Attachments. Enjoy the proximity to Winston Knoll/Riffel schools & shopping amenities. Perfect for generational lifestyles, growing ... As per the Seller’s direction, all offers will be presented on 2025-07-21 at 1:00 PM (id:39198)
Property Details
Interior
Features
Main level Floor
Family room
14.11 x 12.7Dining room
10 x 8Kitchen
11.11 x 10.63pc Bathroom
6.7 x 4.11Property History
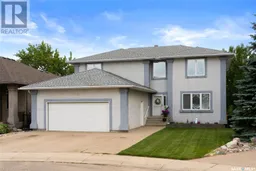 49
49
