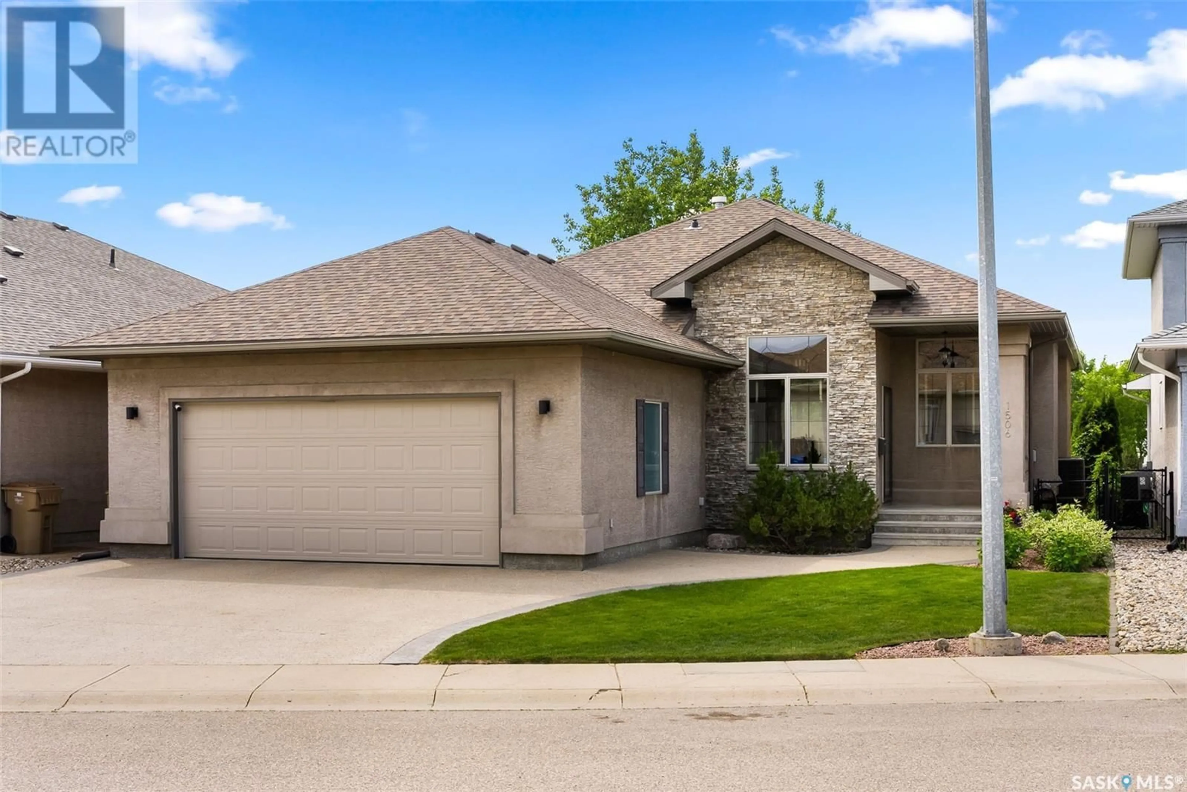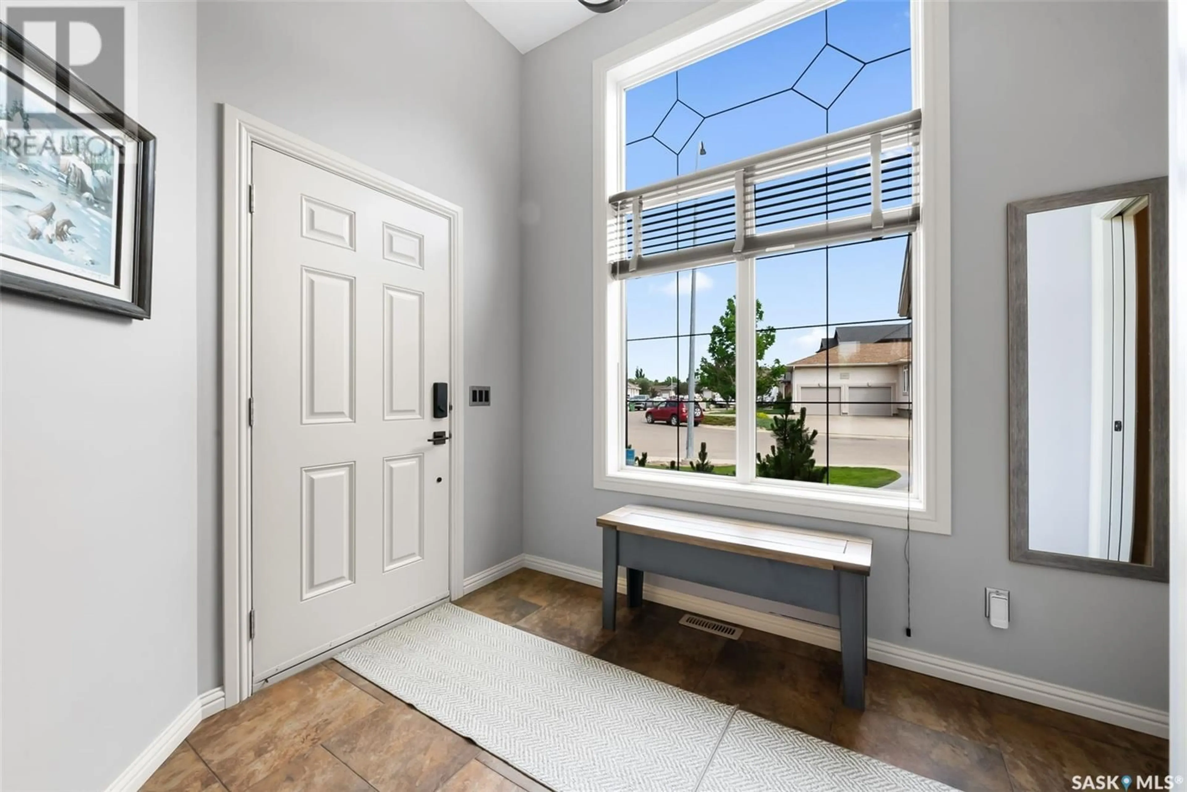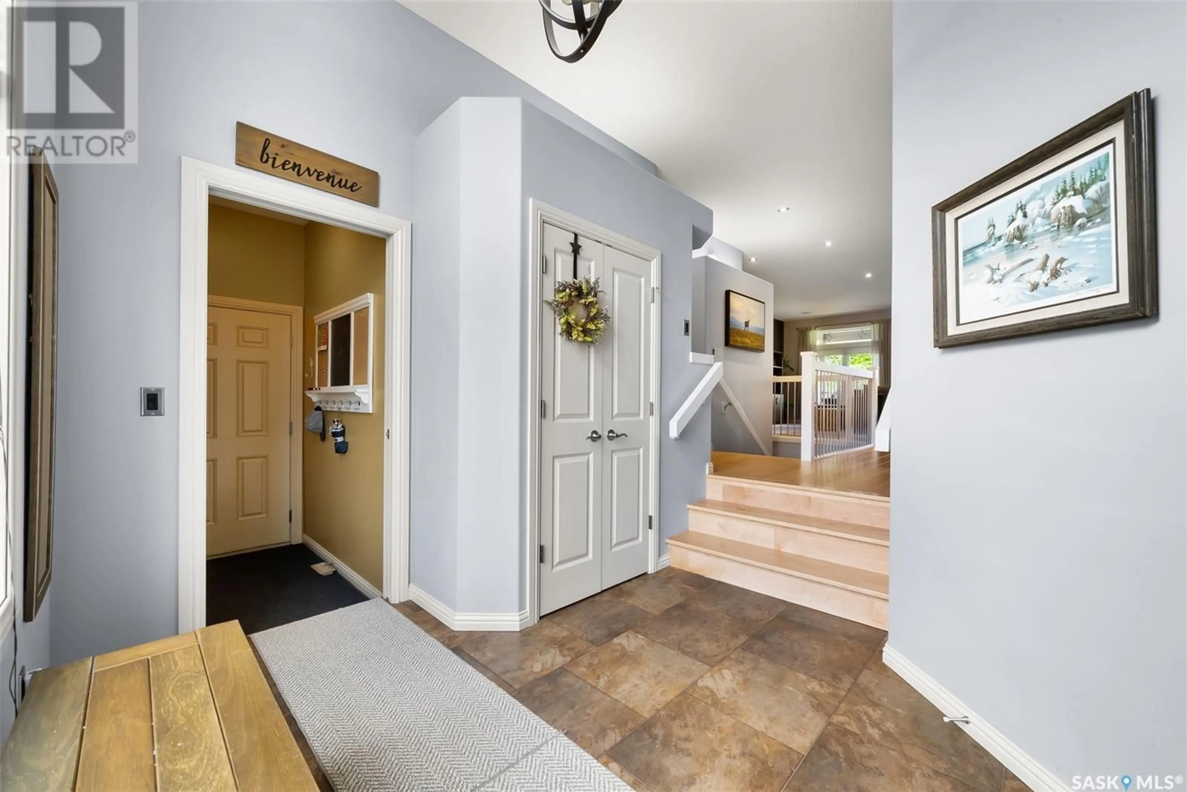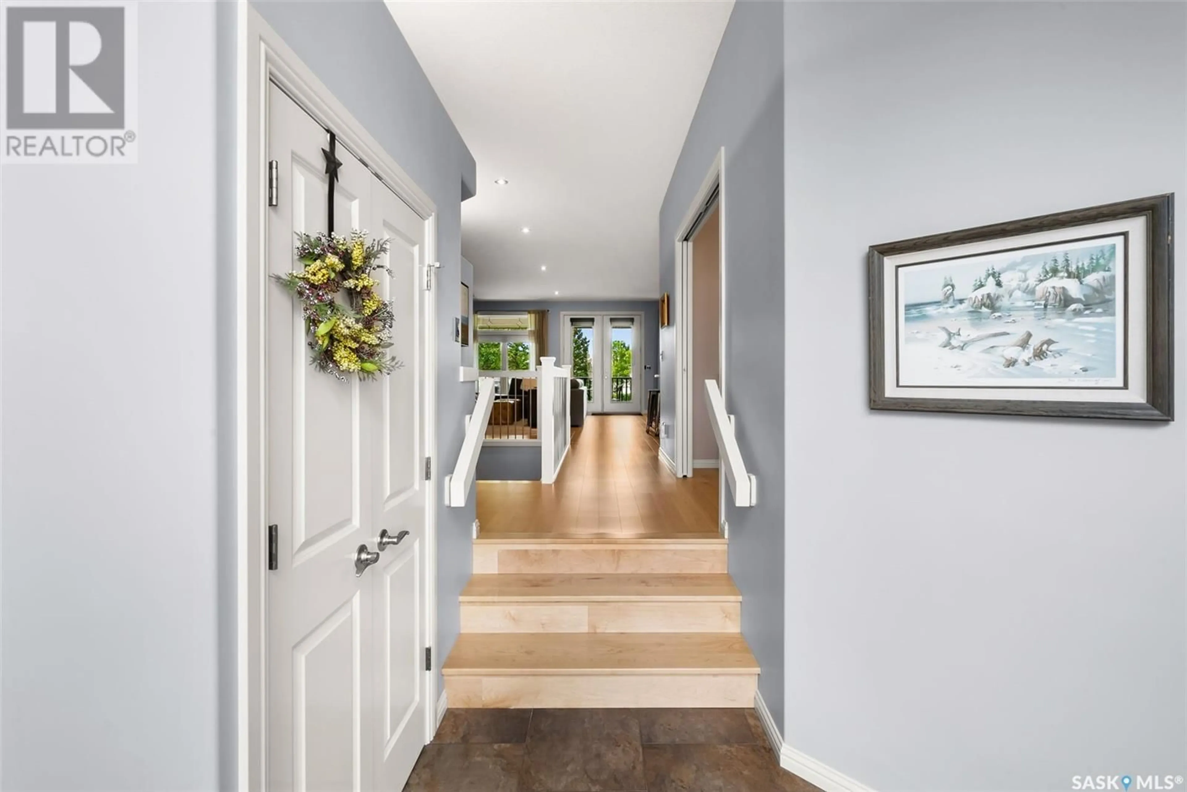1506 LAKERIDGE DRIVE, Regina, Saskatchewan S4X4L5
Contact us about this property
Highlights
Estimated ValueThis is the price Wahi expects this property to sell for.
The calculation is powered by our Instant Home Value Estimate, which uses current market and property price trends to estimate your home’s value with a 90% accuracy rate.Not available
Price/Sqft$435/sqft
Est. Mortgage$3,135/mo
Tax Amount (2025)$7,698/yr
Days On Market11 hours
Description
Welcome home to 1506 Lakeridge Drive N fabulously positioned on a picture-perfect street in our Lakeridge neighbourhood in Regina SK! This fully developed 5 bedroom + office & 3 bathroom custom built Munro Homes bungalow backs onto Lakeridge Park. Can you imagine drinking your morning coffee on your deck, birds serenading you, & then walking thru your gate right onto the walking trail - #YES! Beautifully designed architecture welcomes you into an open concept main floor embellished w/9ft ceilings, décor niche, oversized picture windows, accent lighting & quality hardwood flooring. Step into a foyer hugged by a dedicated mudroom w/access to the garage. Stepping up, there is an office w/pocket doors & flowing into the living room w/gas fireplace & adjacent to the dining/kitchen area. The kitchen showcases a corner pantry, under cabinet lighting, stone countertops, & expansive eat-in island. Access your covered upper deck (10x26), lower deck, patio area & fenced/xeriscaped yard w/garden boxes. A generous primary suite includes 2 WIC’s, & ensuite w/tub & shower. Completing the main floor is a second bedroom w/closet & built in cubby, laundry room w/closet, & full bathroom. Downstairs the L shaped rec room includes a games area & accented by built in cabinetry. There are 3 spacious bedrooms & one features a WIC w/built in drawers, plus a 3PCE bath (closet), & storage under the stairs + storage in the utility room. The 26x26 finished garage offers 11ft ceilings, drain, radiant heat, 220AMP plug. Perks: Hardwood flooring/Stone Countertop in kitchen, Vanity Re-fresh, In-floor heat in basement, Shingles (2025), All mechanical serviced & maintained, Surround Sound & Hot Tub/Pool Table + Accessories are included. Walking distance to Winston Knoll/Riffel & shopping amenities. You will not want to let this exquisite home be the one that got away!... As per the Seller’s direction, all offers will be presented on 2025-06-23 at 4:30 PM (id:39198)
Property Details
Interior
Features
Main level Floor
Foyer
9.7 x 9.4Living room
17 x 15Kitchen
13 x 10Dining room
11 x 9.9Property History
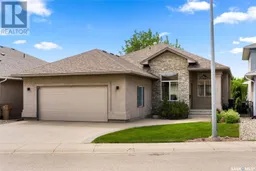 50
50
