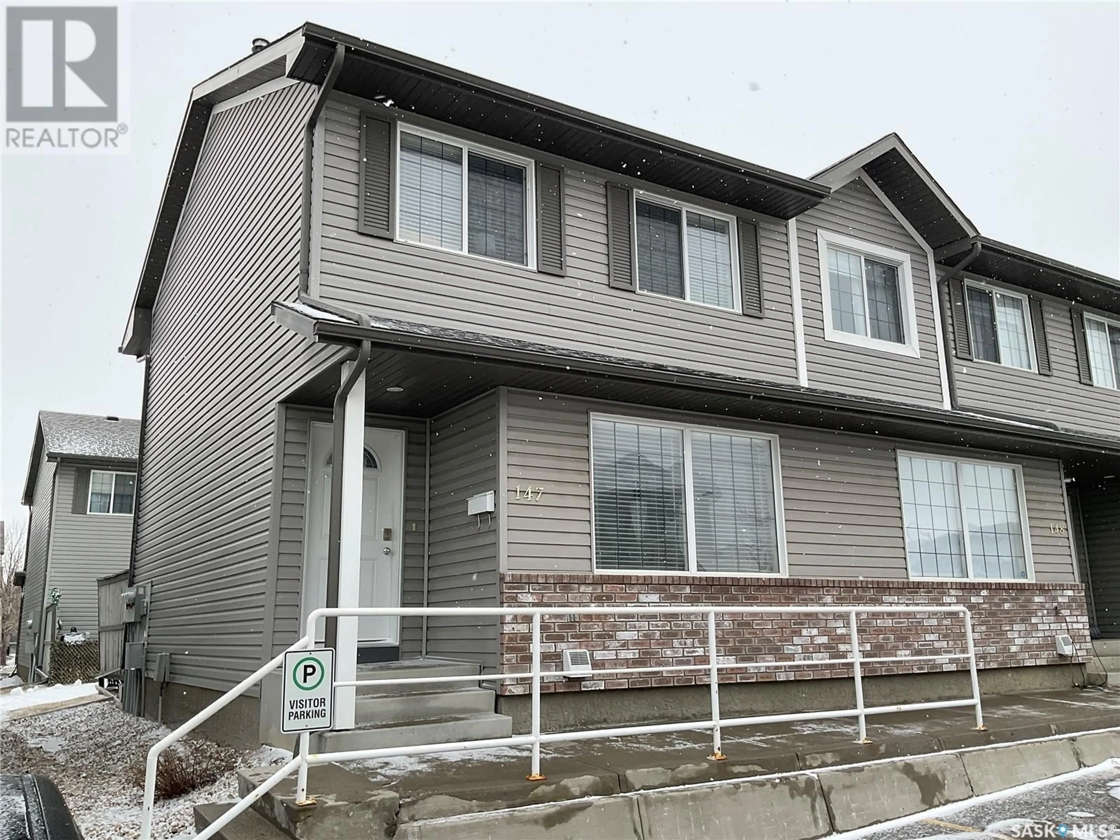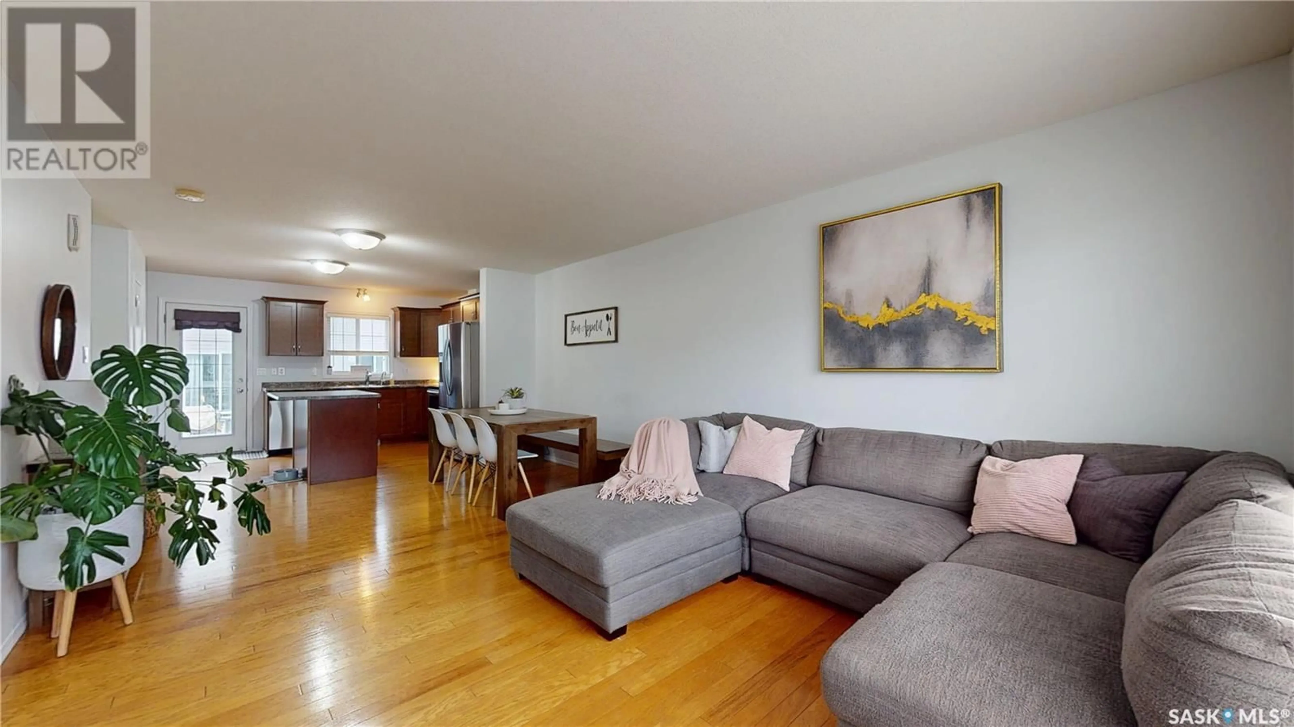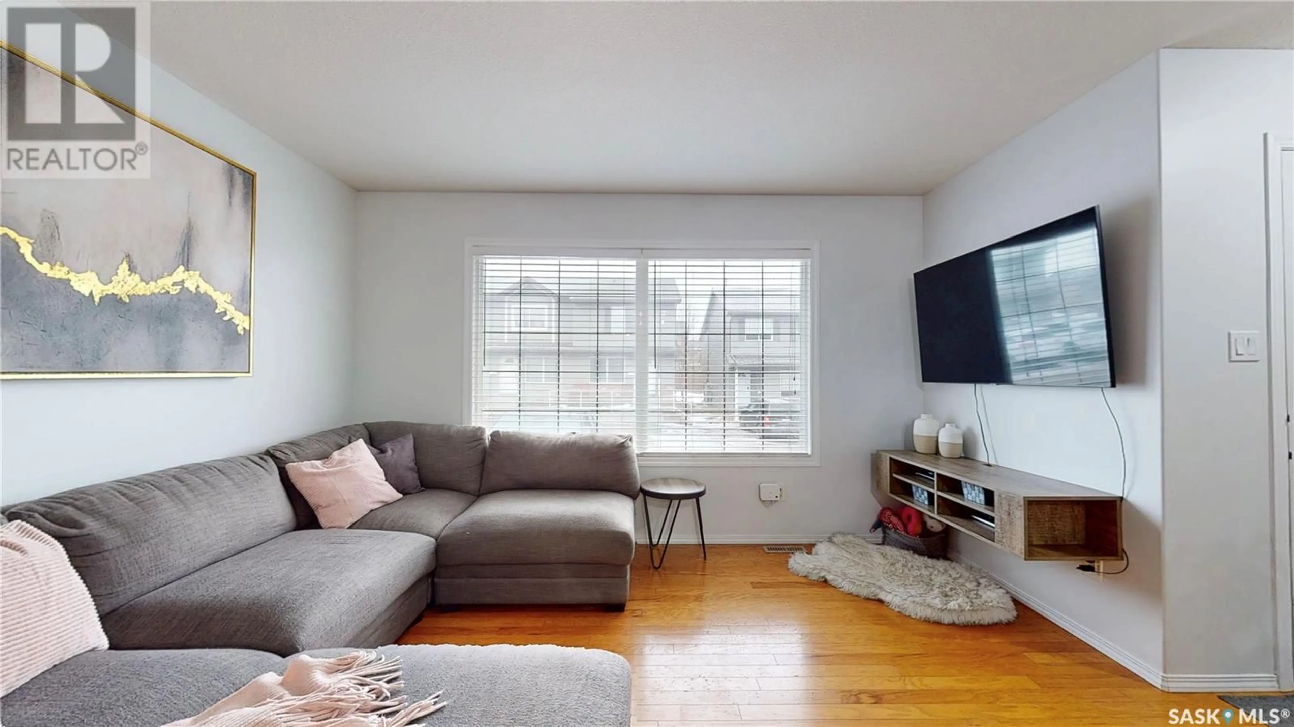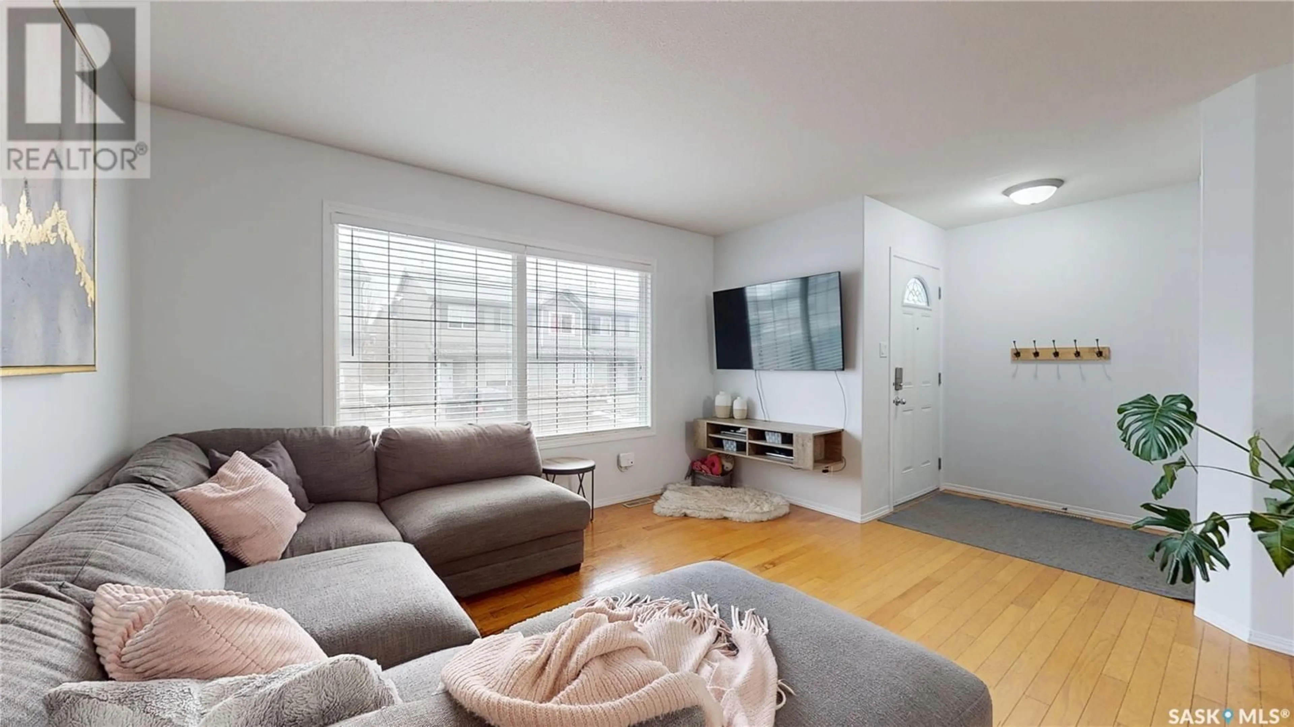147 4801 Child AVENUE, Regina, Saskatchewan S4X0C4
Contact us about this property
Highlights
Estimated ValueThis is the price Wahi expects this property to sell for.
The calculation is powered by our Instant Home Value Estimate, which uses current market and property price trends to estimate your home’s value with a 90% accuracy rate.Not available
Price/Sqft$253/sqft
Est. Mortgage$1,245/mo
Maintenance fees$270/mo
Tax Amount ()-
Days On Market2 days
Description
Move in Ready Open Concept 3-bedroom, 2-bathroom end-unit townhouse in the desirable Lakeridge community offers the perfect blend of comfort and convenience. As you step inside, you'll be greeted by a bright and airy open-concept main floor that is filled with natural East morning light. Hardwood flooring on main level. The spacious kitchen boasts ample cabinet space, a convenient-movable island, and plenty of room to create your favorite meals. The living and dining areas seamlessly flow together, providing an ideal space for entertaining, relaxing, or enjoying cozy evenings at home. Upstairs, you'll find three generous bedrooms—perfect for family, guests, or even a home office. A full bathroom is centrally located to serve the entire upper floor. Step outside to your semi-private backyard, enjoy inviting space for summer BBQs, sipping morning coffee, or cultivating your garden. Being an end unit means you’ll enjoy extra privacy with fewer shared walls, providing a peaceful living experience. This home is equipped with central air, a finished basement for additional living space, and 2 designated parking spots for your convenience. With connecting parks, shopping, schools, and essential amenities all just minutes away, this townhouse offers the perfect location for easy living. Schedule a showing today and discover why this will be your perfect home! (id:39198)
Property Details
Interior
Features
Second level Floor
Primary Bedroom
11'4" x 11'10"4pc Bathroom
7'11" x 4'11"Bedroom
8'11" x 9'11"Bedroom
9'9" x 8'9"Condo Details
Inclusions
Property History
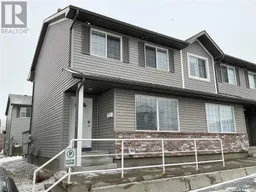 23
23
