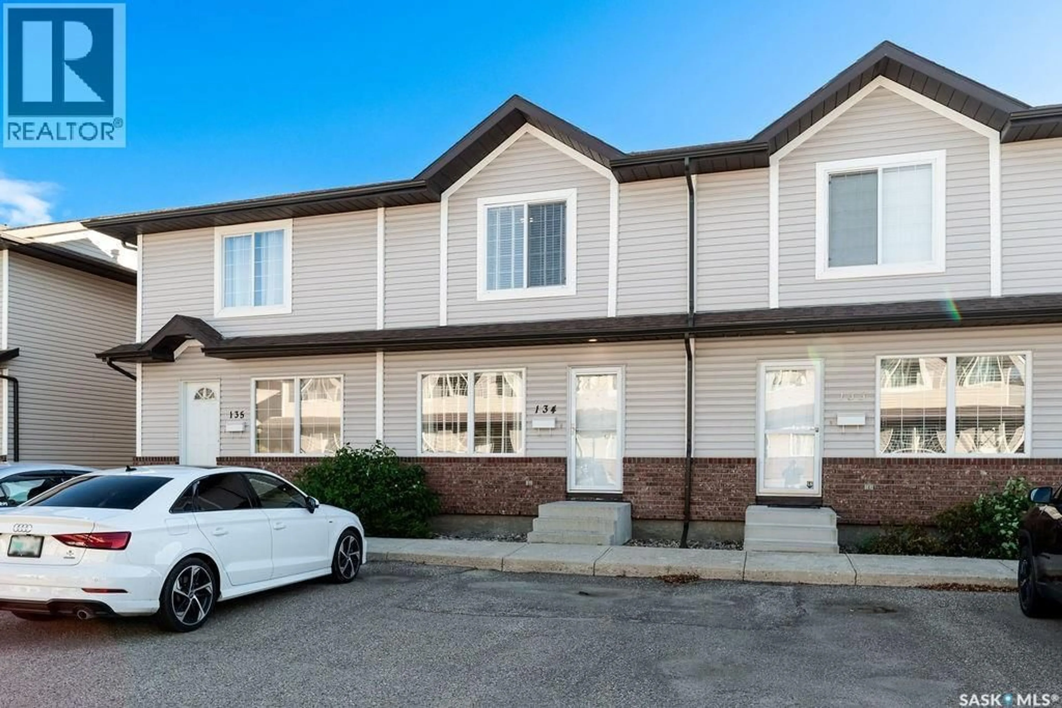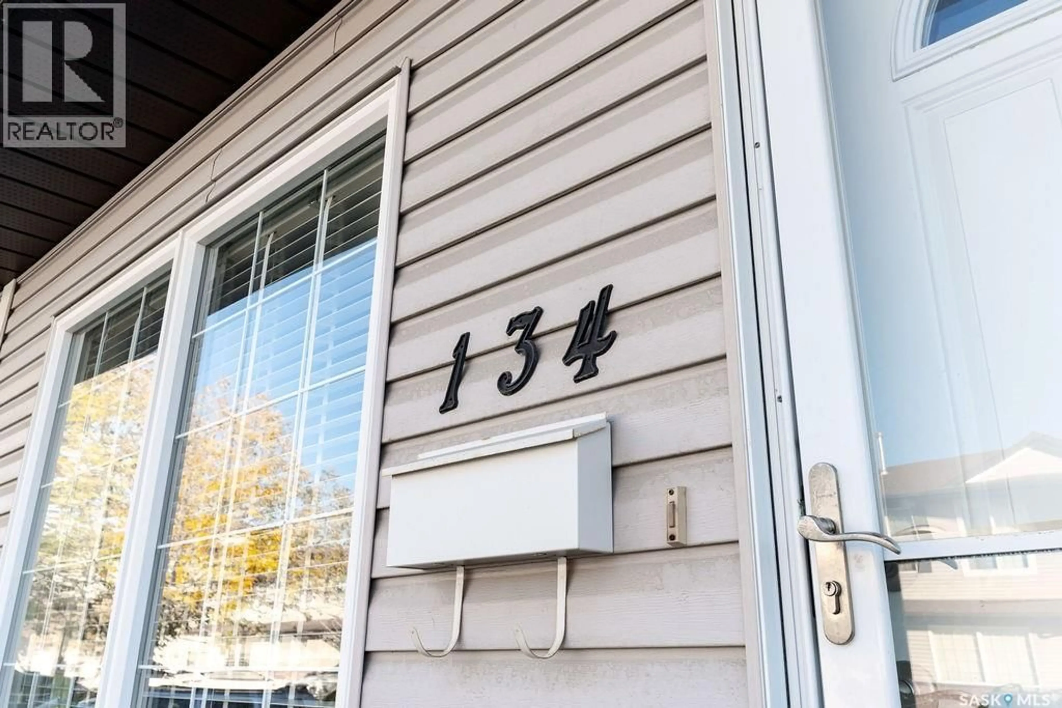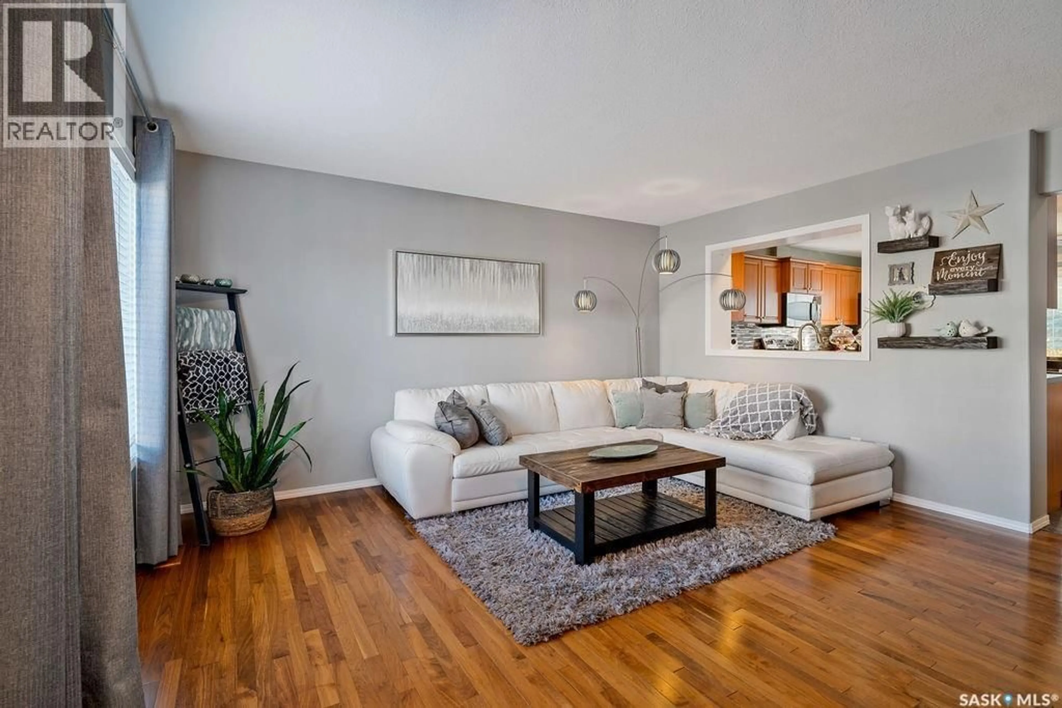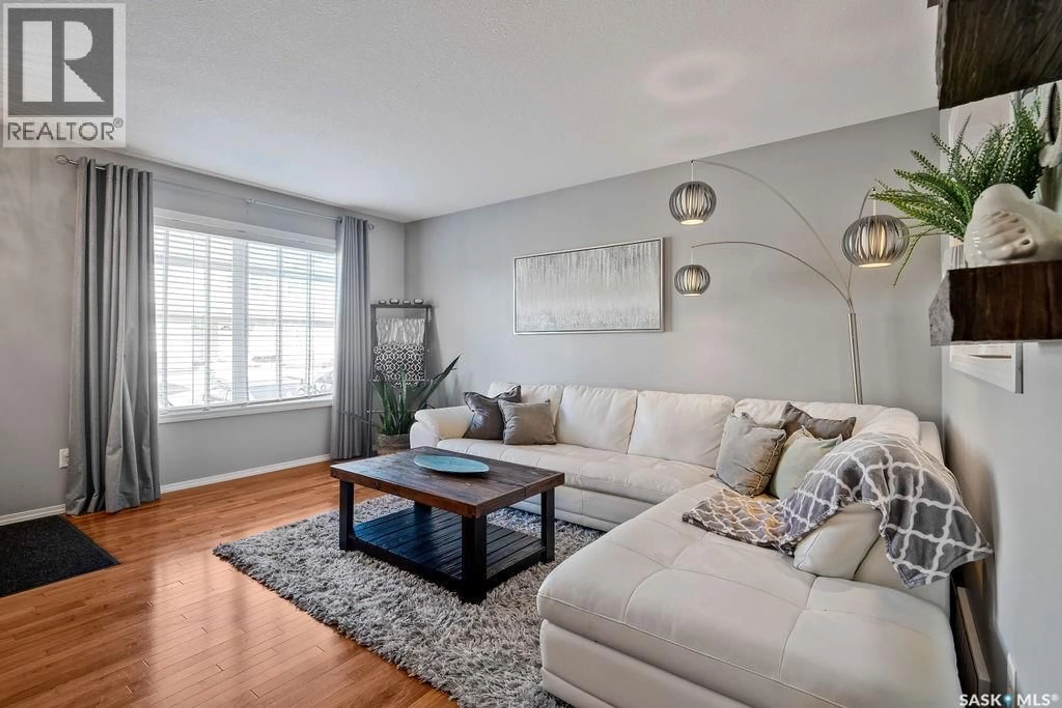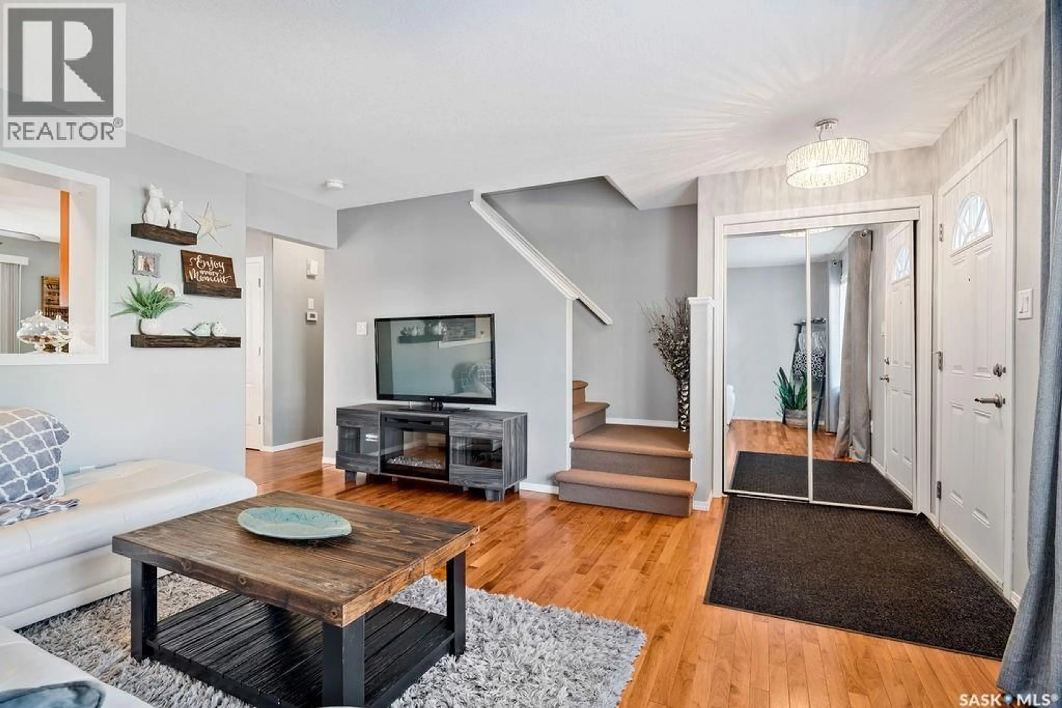134 4601 CHILD AVENUE, Regina, Saskatchewan S4X0A2
Contact us about this property
Highlights
Estimated valueThis is the price Wahi expects this property to sell for.
The calculation is powered by our Instant Home Value Estimate, which uses current market and property price trends to estimate your home’s value with a 90% accuracy rate.Not available
Price/Sqft$246/sqft
Monthly cost
Open Calculator
Description
This beautifully maintained townhouse, located in the highly sought-after Lakeridge area in Regina’s north end, offers the perfect blend of comfort, style, and convenience with close proximity to shopping, restaurants, grocery stores, schools, walking paths, and public transit. The welcoming main floor features a bright and spacious living room filled with natural light and accented by hardwood floors, creating a warm and inviting atmosphere. A thoughtfully designed wall cut-out between the living room and kitchen enhances the flow of light while maintaining defined spaces, offering the ideal layout for both everyday living and entertaining. The generous kitchen and dining area provide plenty of counter space, updated flooring, and direct access to your private patio, which opens onto a peaceful common green space—perfect for morning coffee or evening relaxation. A convenient half bathroom completes the main floor. Upstairs, you’ll find two large bedrooms with ample closet space and a nicely updated 3-piece bathroom. The fully finished basement offers even more living space with a spacious recreation room, additional storage, and a modern 3-piece bathroom, making it perfect for guests or a cozy retreat. With tasteful updates throughout and pride of ownership evident at every turn, this townhouse feels more like a single-family home and is completely move-in ready for its next owner. As per the Seller’s direction, all offers will be presented on 10/22/2025 7:00PM. (id:39198)
Property Details
Interior
Features
Main level Floor
Living room
15'00 x 14'11Kitchen/Dining room
13'08 x 14'002pc Bathroom
Condo Details
Inclusions
Property History
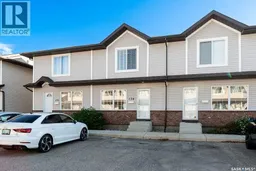 31
31
