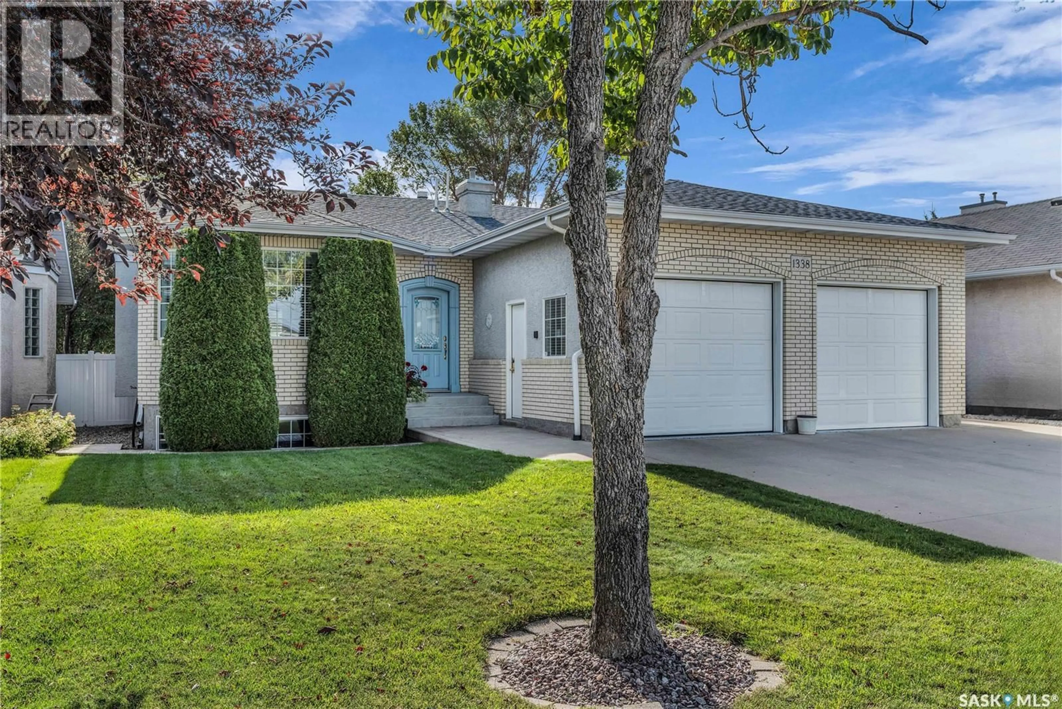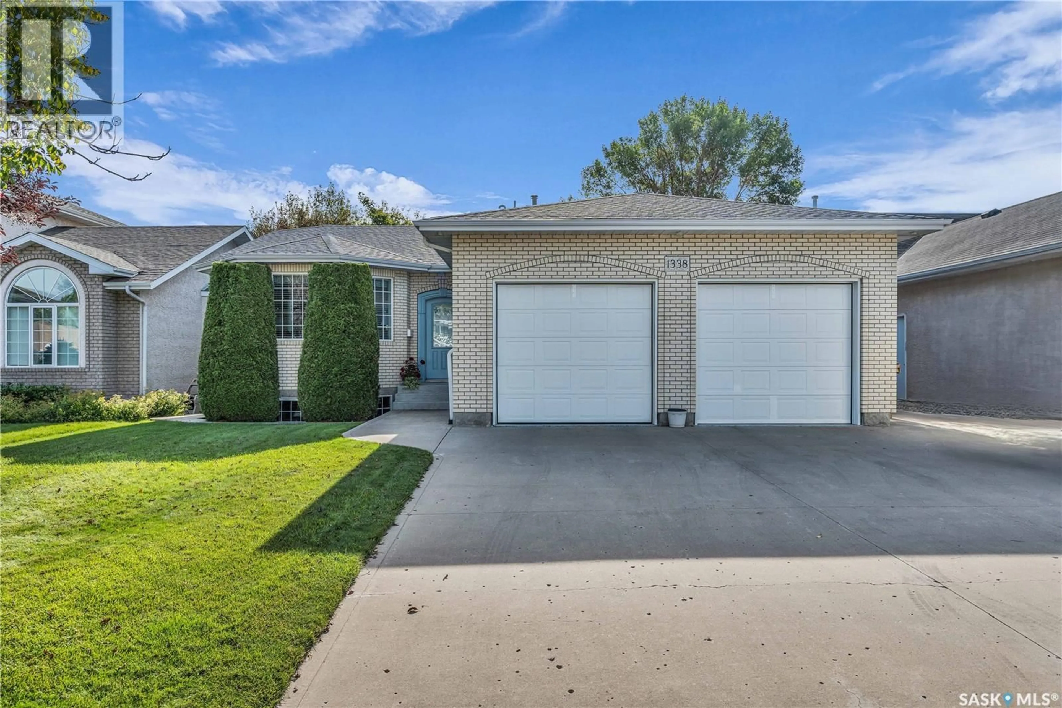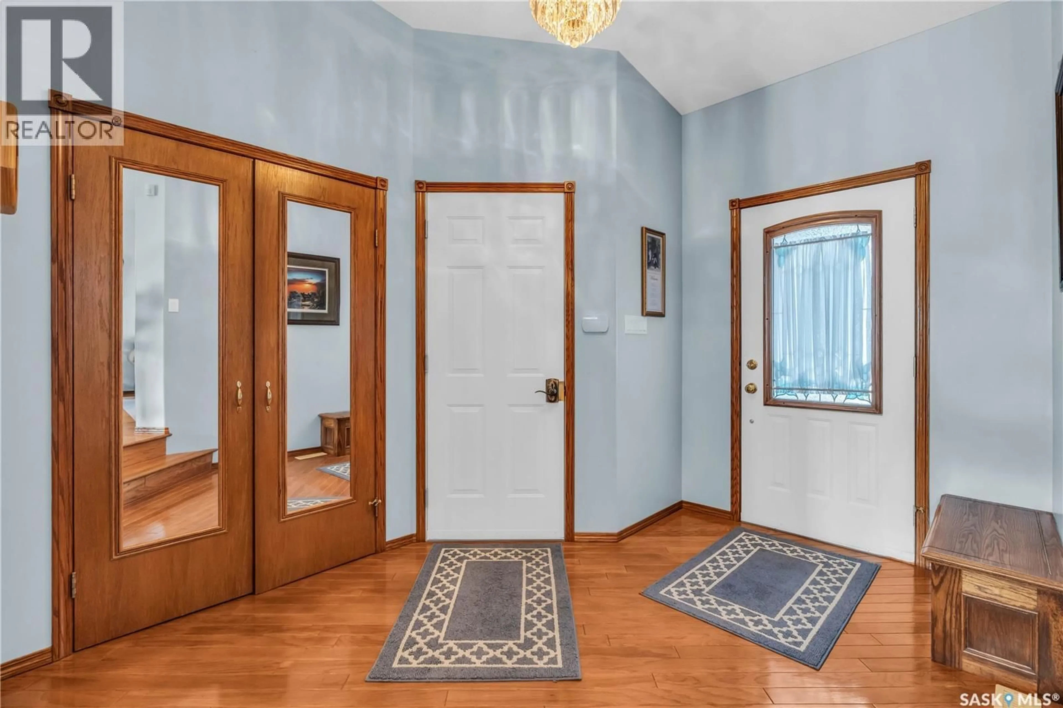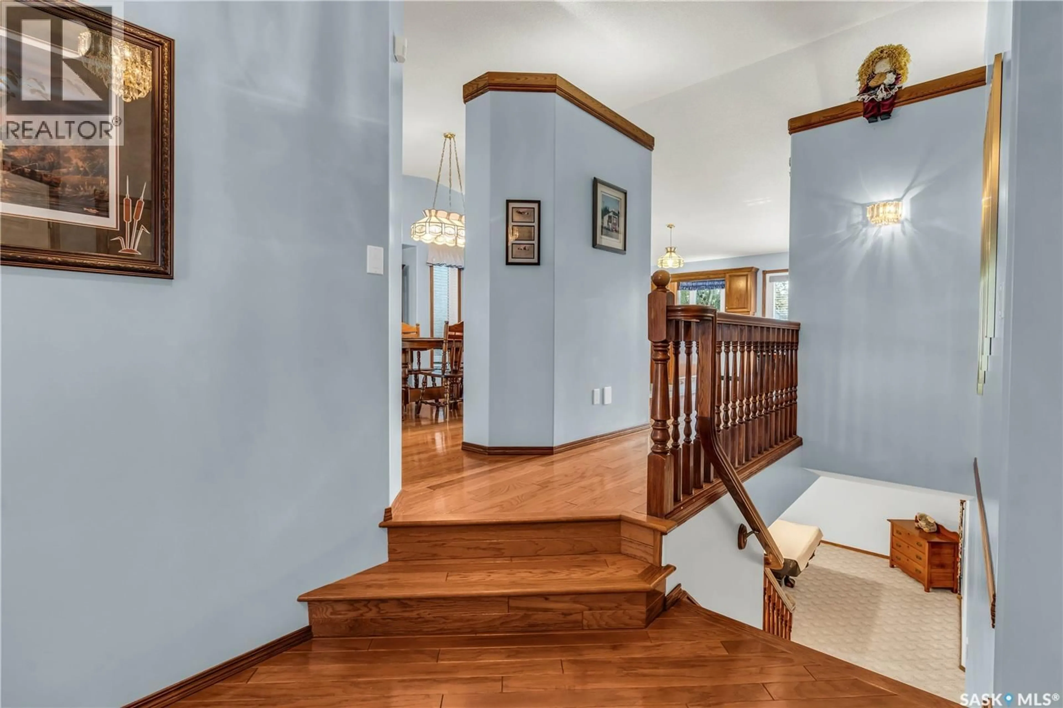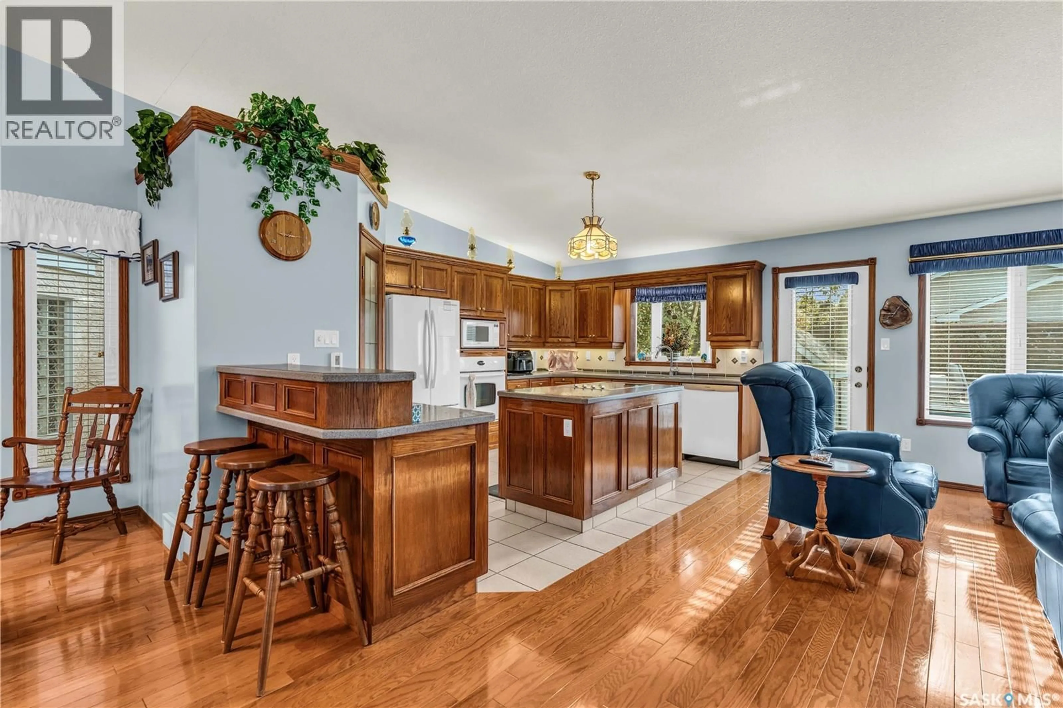1338 LAPCHUK CRESCENT, Regina, Saskatchewan S4X4K6
Contact us about this property
Highlights
Estimated valueThis is the price Wahi expects this property to sell for.
The calculation is powered by our Instant Home Value Estimate, which uses current market and property price trends to estimate your home’s value with a 90% accuracy rate.Not available
Price/Sqft$365/sqft
Monthly cost
Open Calculator
Description
Beautiful Fiorante Bungalow in Sought-After Lakeridge Welcome to this custom-built Fiorante original-owner home, located in one of Regina’s most desirable neighbourhoods—Lakeridge. This meticulously maintained 1,613 sq ft raised bungalow offers timeless appeal, thoughtful upgrades, and space for the whole family. Curb appeal abounds with a classic brick exterior, triple driveway, mature landscaping, and an oversized 24' x 24' heated garage—fully insulated, motion sensor lighting, built-in air compressor, ample storage, 2 additional access doors and a sleek polyaspartic floor finish. Inside, a spacious foyer with garage access opens into a bright, west-facing family room with vaulted ceilings. A large formal dining room sits adjacent to the chef’s kitchen, which features quality cabinetry, heated tile floors, built-in wall oven, ceramic cooktop, and a garden door leading to the redwood cedar deck and fully landscaped backyard. The cozy living room includes a gas fireplace and large east-facing windows. The primary suite offers a walk-in closet and 4-piece ensuite with separate bubble tub, walk-in shower, and heated floors. A second bedroom and full bathroom complete the main level. Downstairs, the fully developed basement offers a massive rec room (with included slate pool table), two spacious bedrooms, a third full bath, a fully furnished office/den, and a large storage area. Oversized windows provide great natural light—making this a bright and inviting lower level. The private backyard includes a stuccoed shed, plenty of green space, and a deck perfect for entertaining. Extras: underground sprinklers w/ timers, central vac, high-efficiency furnace, and central exhaust system. This home offers unmatched quality, comfort, and care in a prime location. Don’t miss your chance to view this incredible property! As per the Seller’s direction, all offers will be presented on 09/07/2025 12:05AM. (id:39198)
Property Details
Interior
Features
Main level Floor
Family room
14.4 x 13Kitchen
15.9 x 9.9Dining room
12.7 x 11Living room
13 x 12Property History
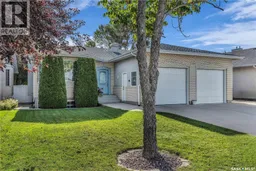 50
50
