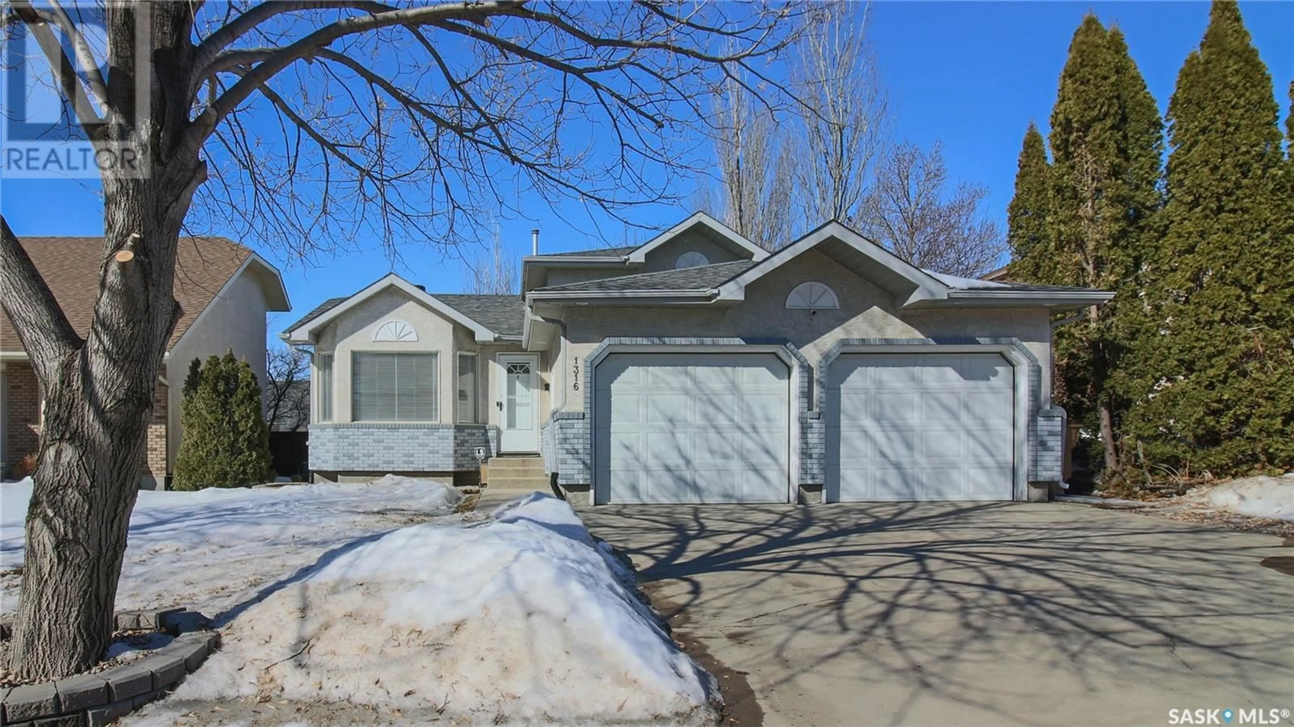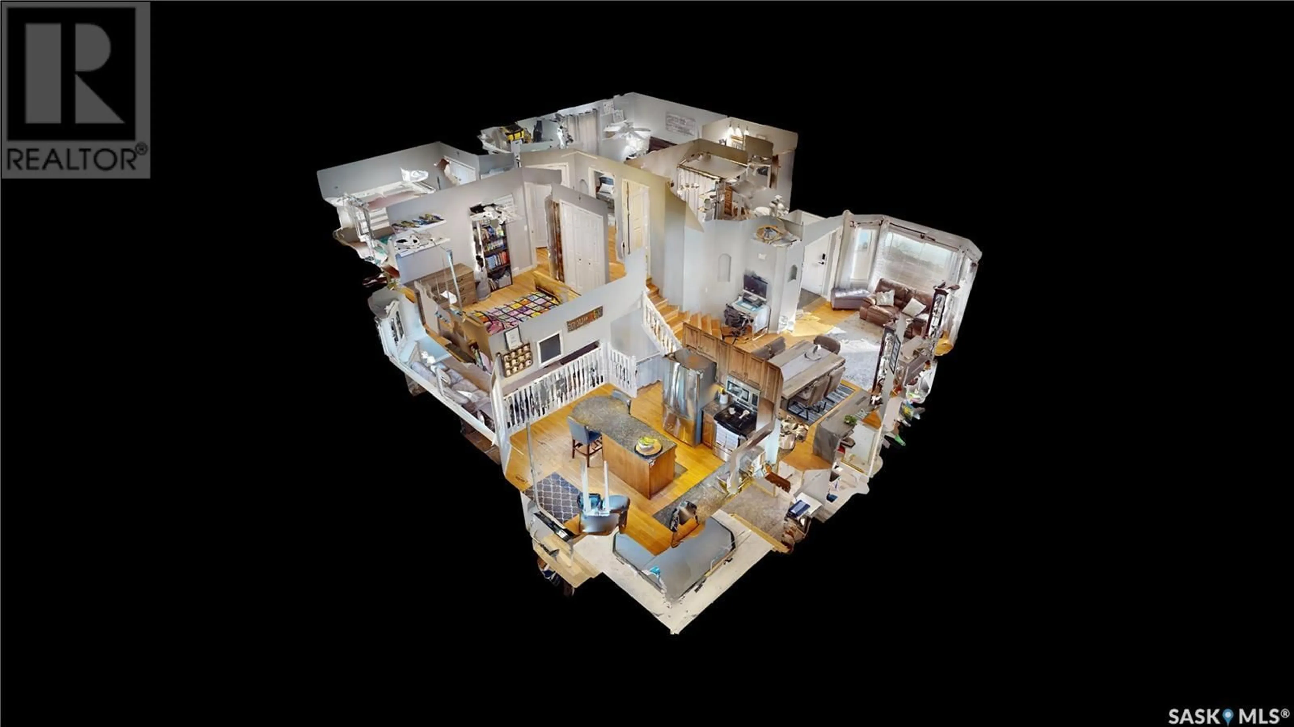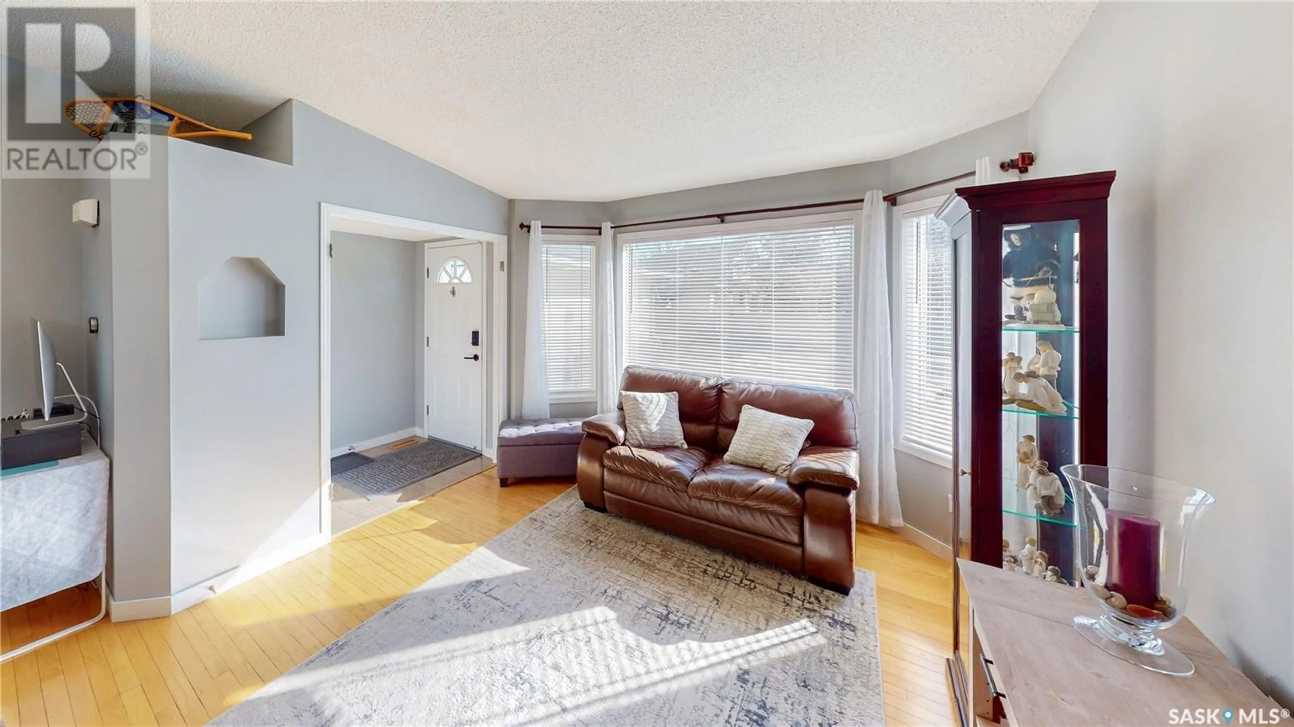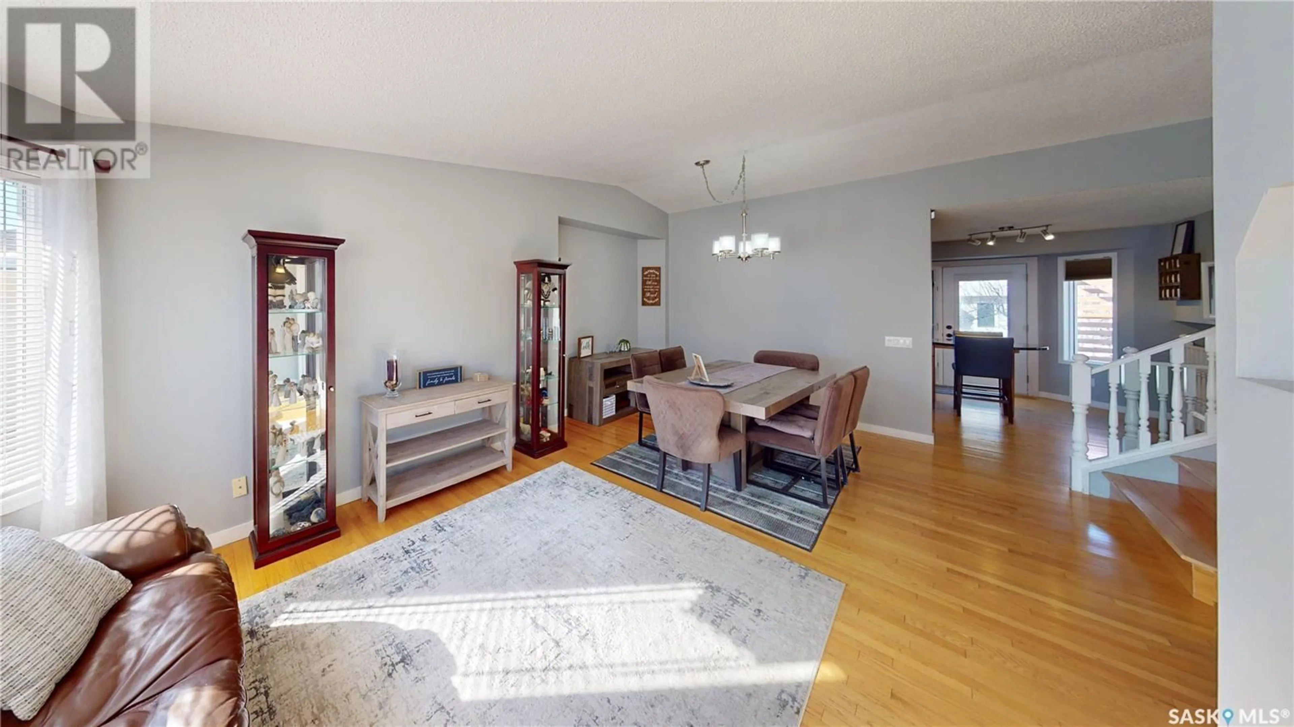1316 HARRISON WAY N, Regina, Saskatchewan S4X4G4
Contact us about this property
Highlights
Estimated ValueThis is the price Wahi expects this property to sell for.
The calculation is powered by our Instant Home Value Estimate, which uses current market and property price trends to estimate your home’s value with a 90% accuracy rate.Not available
Price/Sqft$273/sqft
Est. Mortgage$2,104/mo
Tax Amount ()-
Days On Market3 days
Description
Four bedroom, four bath family home in Lakeridge; well appointed entry to living dining area with hardwood floors; updated kitchen with soft close drawers and doors, granite counter tops, island provides extra seating; RO system; hardwood on second level, three bedrooms with ample sized primary including walk-in closet and 3 piece bath; cozy family room on 3rd level with re-faced gas fireplace, 4th bedroom and 3 piece bath; fourth is well ventilated with hot tub room, mounted tv and another 3 piece bath; drywalled, concrete crawl with lighting; insulation added to attic; replaced garden door leads from kitchen to newer pressure treated deck with gas bbq hookup; nicely landscaped with trees and shrubs, underground sprinklers and garden shed completing backyard; double attached, heated garage, hot and cold water taps, and two newer openers; cameras, thermostat, lighting, smoke detectors and garage door openers are all app enabled; inclusions-fridge, stove, washer, dryer, dishwasher, microwave/hood fan, freezer, corner cabinet on 3rd level, garburator, window treatments, hot tub, garden shed, RO system, alarm, 3 tvs and mounts, and c/air complete this family home! (id:39198)
Property Details
Interior
Features
Second level Floor
Primary Bedroom
14 ft ,8 in x 13 ft ,5 inBedroom
10 ft x 9 ft ,3 inBedroom
10 ft x 9 ft ,3 in4pc Bathroom
Property History
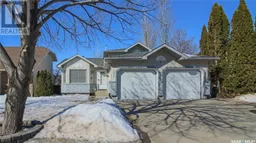 50
50
