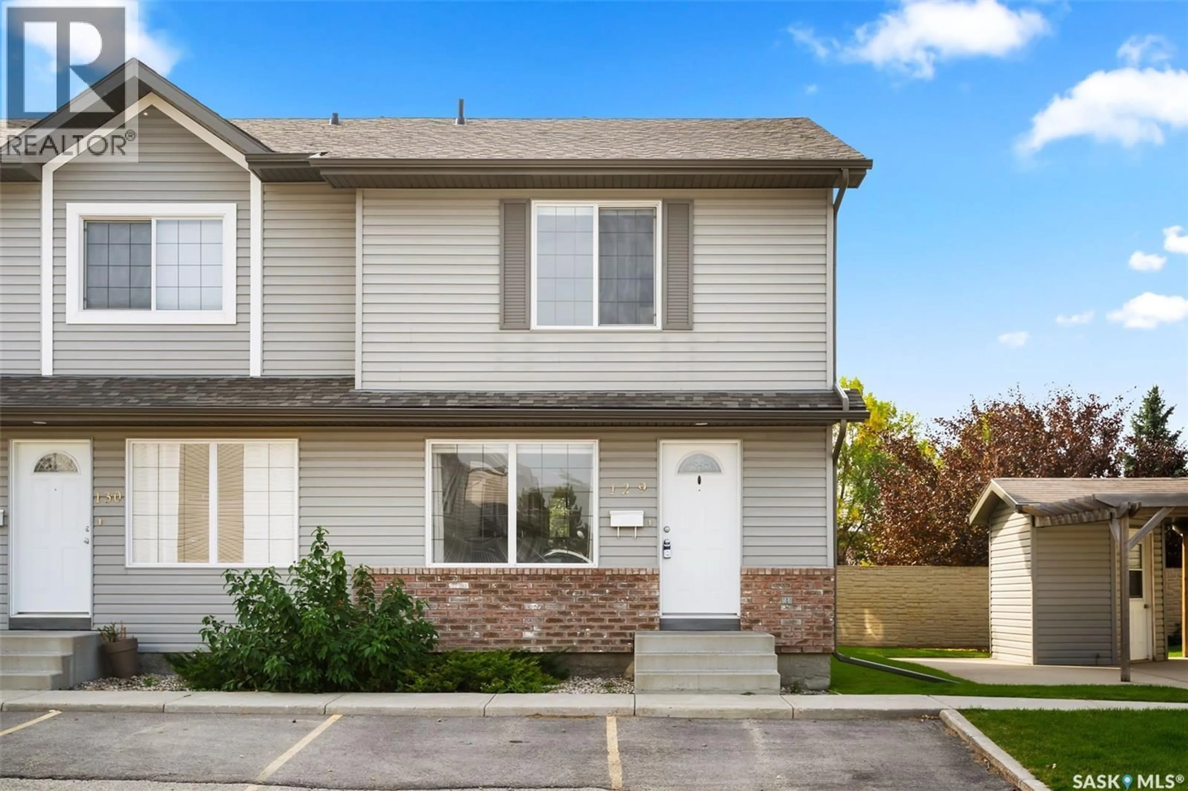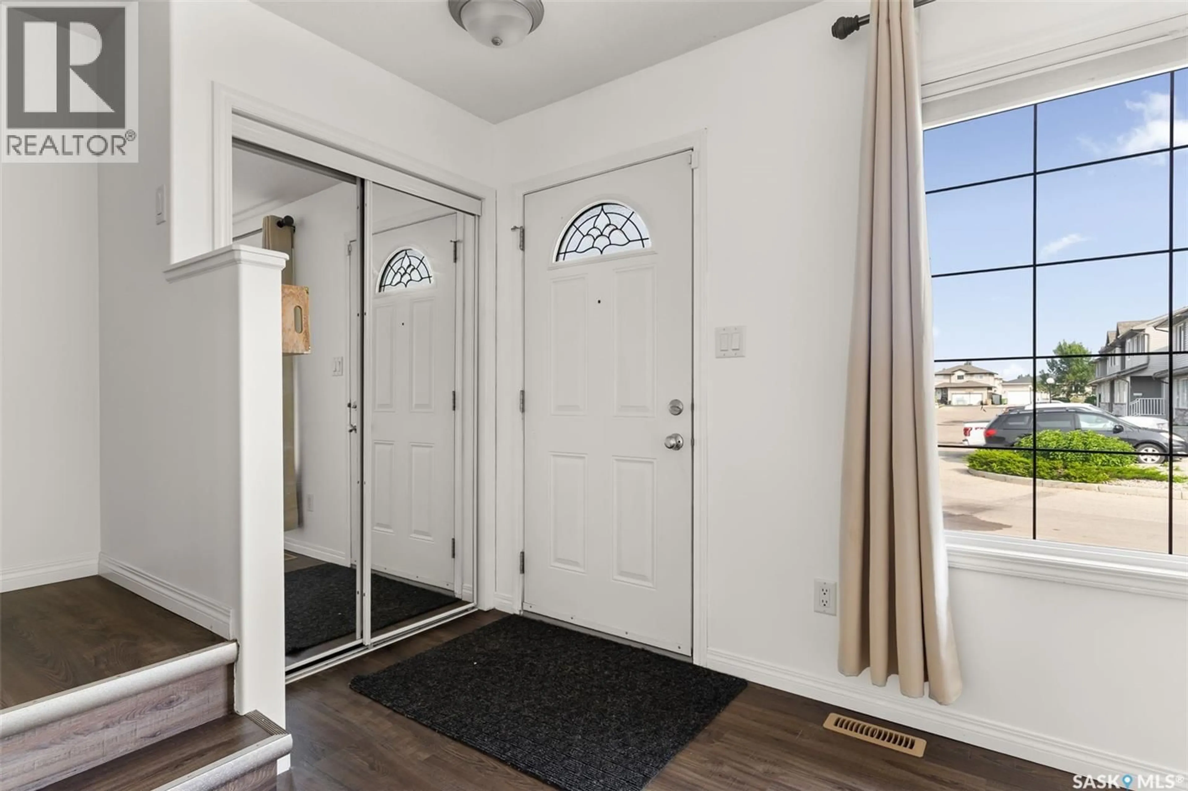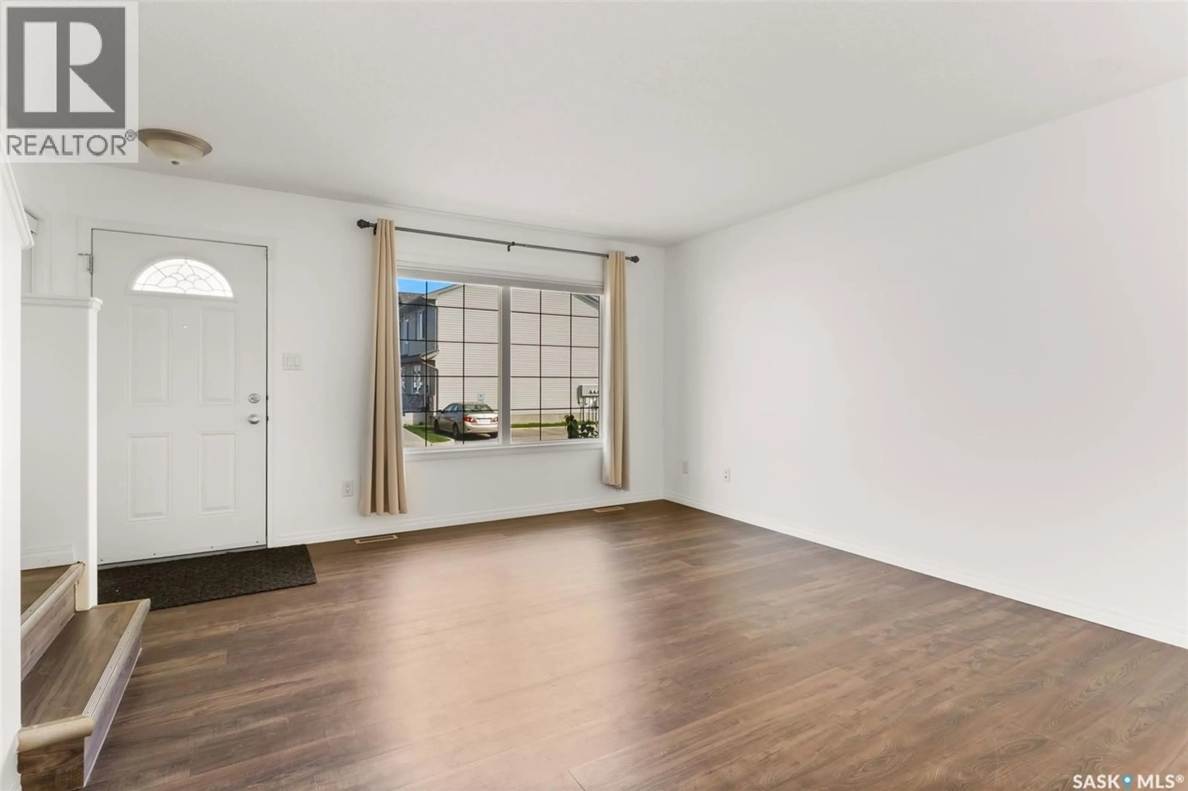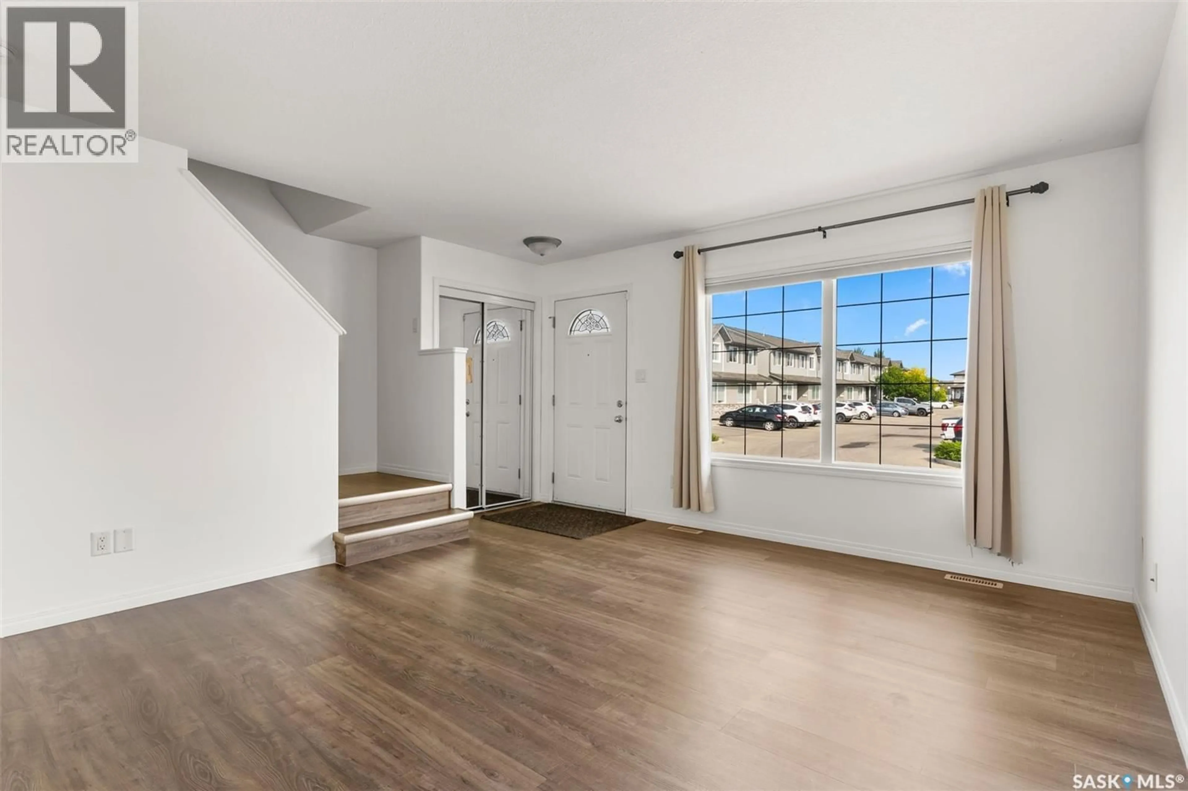129 4801 CHILD AVENUE, Regina, Saskatchewan S4X0C4
Contact us about this property
Highlights
Estimated valueThis is the price Wahi expects this property to sell for.
The calculation is powered by our Instant Home Value Estimate, which uses current market and property price trends to estimate your home’s value with a 90% accuracy rate.Not available
Price/Sqft$250/sqft
Monthly cost
Open Calculator
Description
Welcome to 129 – 4801 Child Avenue, located in the desirable Lakeridge neighbourhood of Regina. This two-storey townhouse condo offers 1,116 sq. ft. of comfortable living space with a functional layout, modern updates, and a fully finished basement. The main floor features a bright and inviting living room with large front windows, allowing plenty of natural light to flow through. The spacious kitchen is equipped with crisp white cabinetry, stainless steel appliances, updated lighting, and ample counter space, along with a dining area that overlooks the backyard through sliding patio doors. A convenient 2-piece bathroom completes the main level. Upstairs, you’ll find three bedrooms, including a generous primary bedroom with double closets, plus a full 4-piece bathroom. The lower level is fully finished, offering a cozy recreation room, a fourth bedroom, a 3-piece bathroom, and laundry area, making it an excellent extension of living space. Enjoy the private, low-maintenance backyard with a concrete patio—perfect for barbecues or relaxing outdoors. Additional features include central air conditioning, fresh paint throughout, and 2 exclusive electrified parking stall with additional visitor parking nearby. This well-maintained condo community provides professional management, snow removal, lawn care, and exterior maintenance, making homeownership easy and stress-free. Located within walking distance to schools, parks, shopping, restaurants, and all north-end amenities, this property is ideal for first-time buyers, young families, or those looking to downsize. (id:39198)
Property Details
Interior
Features
Second level Floor
Bedroom
8.3 x 9.2Bedroom
8.4 x 10.34pc Bathroom
Bedroom
13 x 10.11Condo Details
Inclusions
Property History
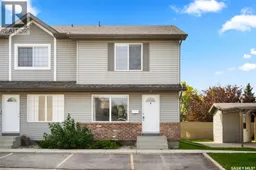 34
34
