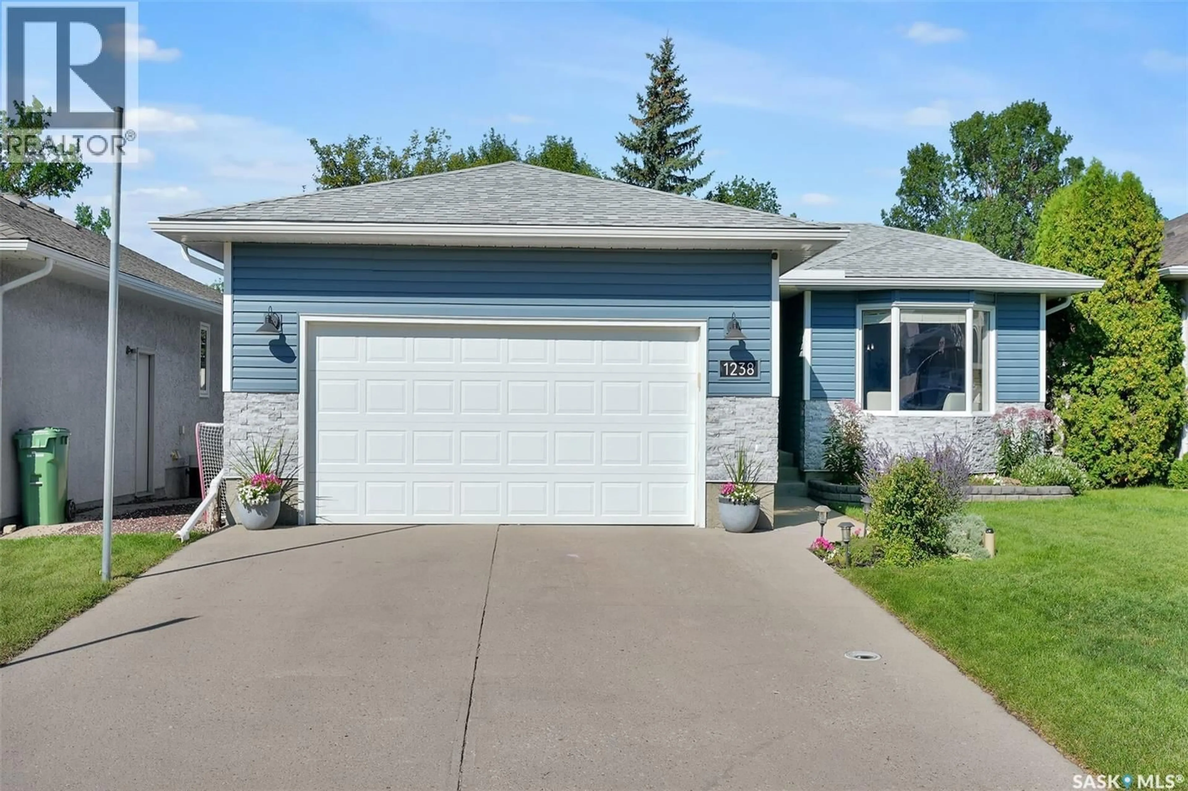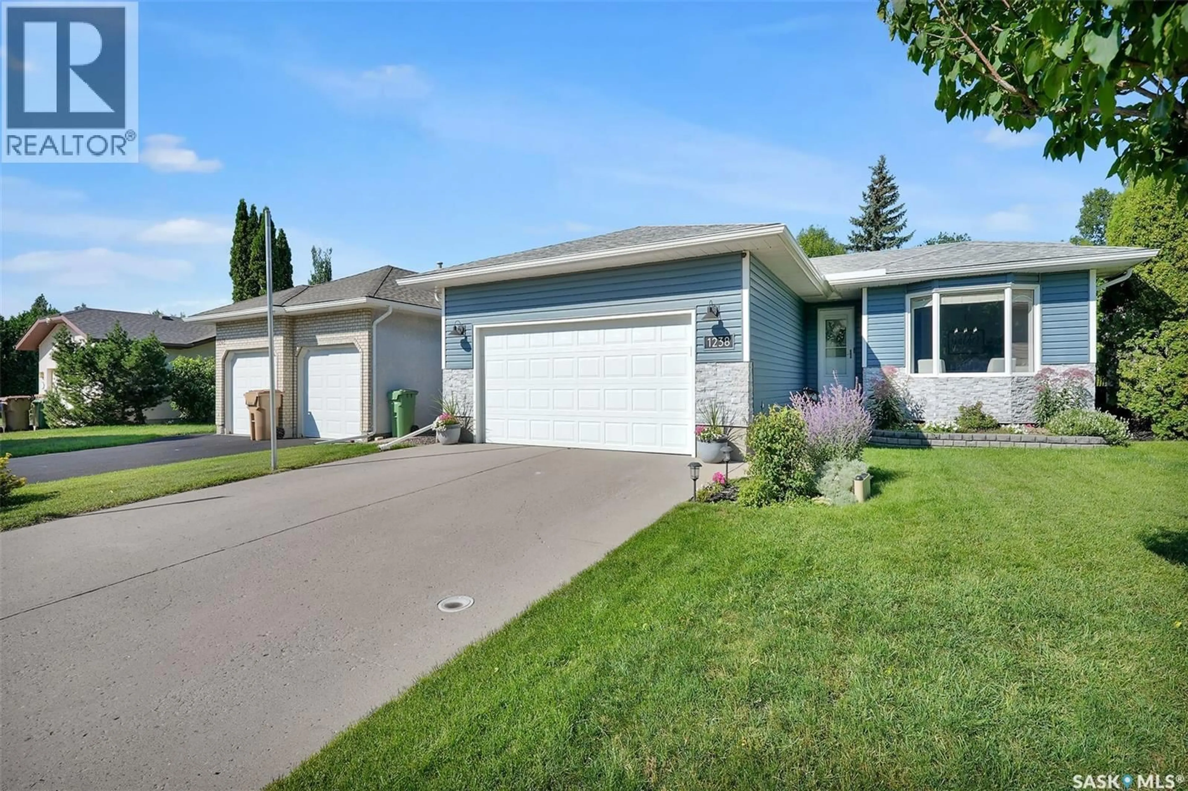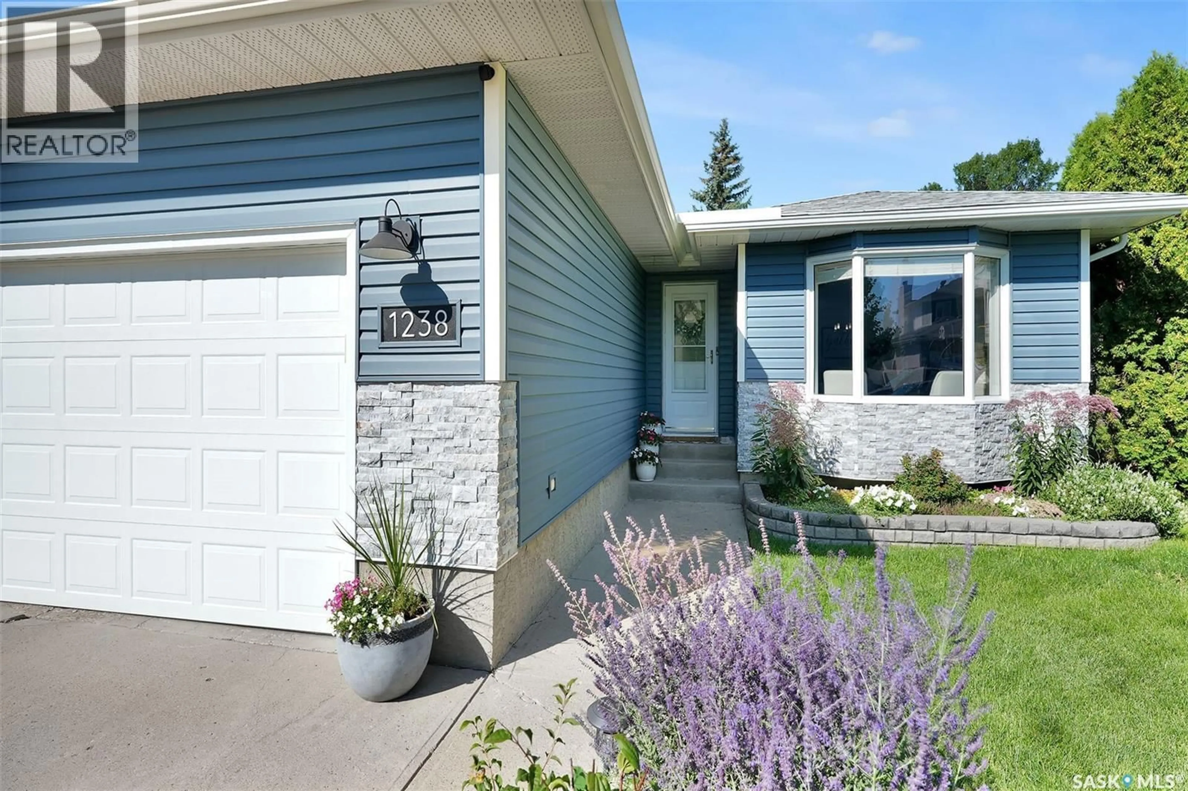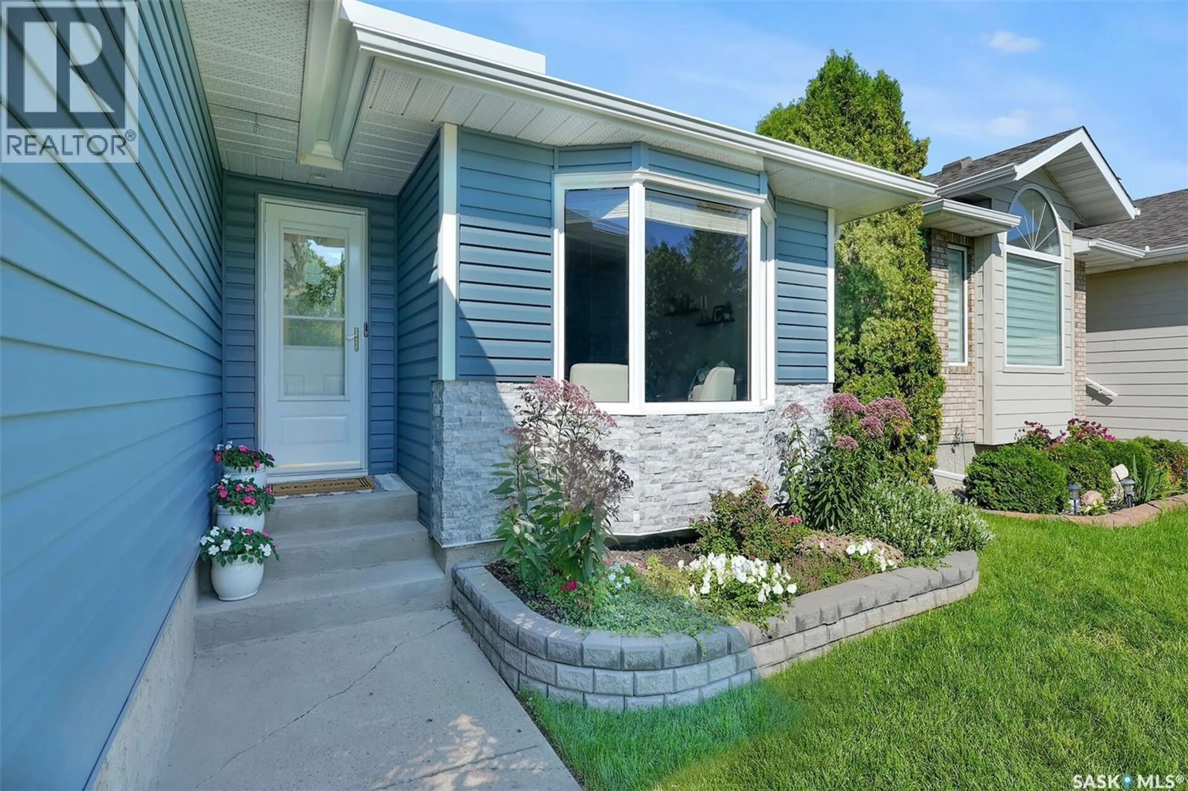1238 GELSINGER PLACE, Regina, Saskatchewan S4X4K2
Contact us about this property
Highlights
Estimated valueThis is the price Wahi expects this property to sell for.
The calculation is powered by our Instant Home Value Estimate, which uses current market and property price trends to estimate your home’s value with a 90% accuracy rate.Not available
Price/Sqft$392/sqft
Monthly cost
Open Calculator
Description
Welcome to this beautifully maintained home in the highly desirable Lakeridge neighbourhood. This 1300+ sq. ft bungalow offers 4 bedrooms (note basement bedroom does not meet egress standards), 3 bathrooms & a spacious west-facing backyard. There is great street appeal with stone-accent, double attached garage & large bay window. The main floor features a bright & welcoming living & dining area with hardwood floors, large windows for an abundance of natural light. The spacious kitchen has ample cabinetry, built-in pantry, plenty of counter space & two large windows overlooking the back yard. A garden door leads to the deck & beautifully landscaped yard. The primary bedroom has a walk-in closet, 3-piece ensuite & large window looking out onto the backyard. Completing the main level are two additional bedrooms with hardwood flooring & updated light fixtures and a 4-piece bathroom. Entering the basement you will find a rec-room area for watching that favourite movie & additional space perfect for a kids’ play area or home gym. There is a large 2-piece bathroom with private access to a bedroom, currently used as a guest room & office. Don’t miss the huge storage area off this room with great built-in shelving. Separate laundry room with extra storage & a utility room featuring a High-efficiency furnace (2016). Recent upgrades & exterior features include shingles in 2022, exterior renovations in 2020; vinyl siding, 54” stone pillars on garage & front window, parging, 1” Ener-Air insulation on house & garage south wall. Shed was new in 2022, eavestroughs 2023, new sod in backyard 2023. This home offers a perfect blend of functionality & style with significant updates already completed. Located in the heart of Lakeridge, this home is just steps from Lakeridge Park with access to scenic walking paths, playgrounds, and green space. As per seller’s direction, all offers will be... As per the Seller’s direction, all offers will be presented on 2025-08-26 at 2:00 PM (id:39198)
Property Details
Interior
Features
Main level Floor
Living room
14' x 12'Dining room
12' x 8'Kitchen/Dining room
13' 10" x 17' 5"Primary Bedroom
12' 9" x 13"Property History
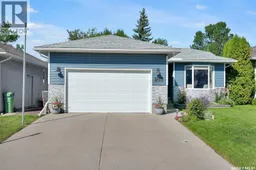 48
48
