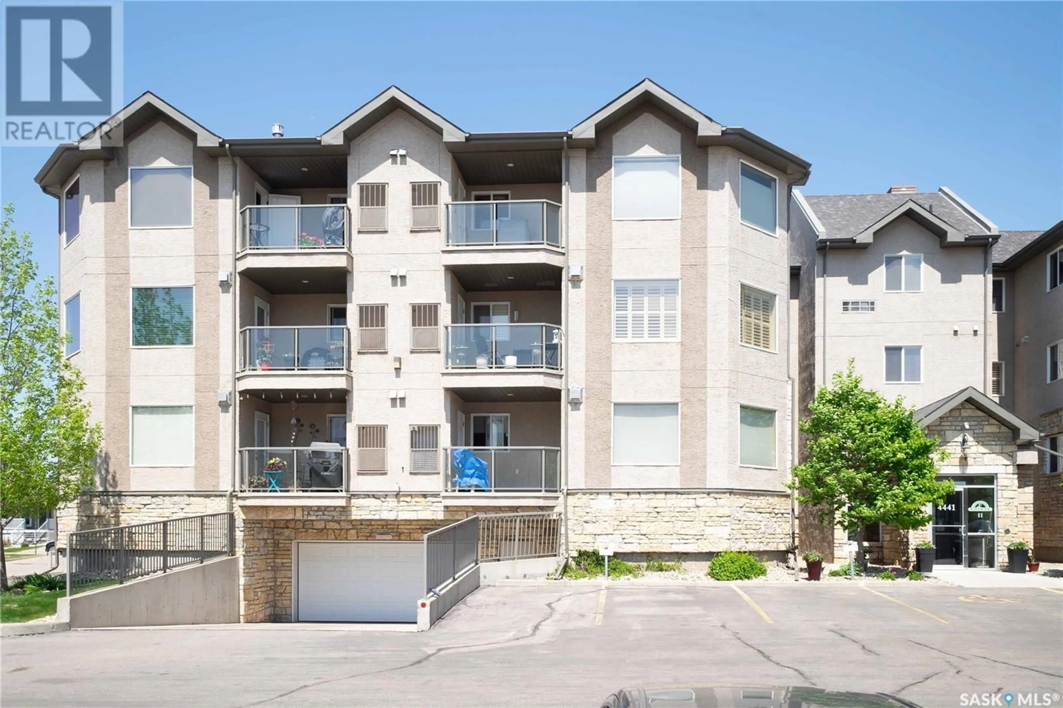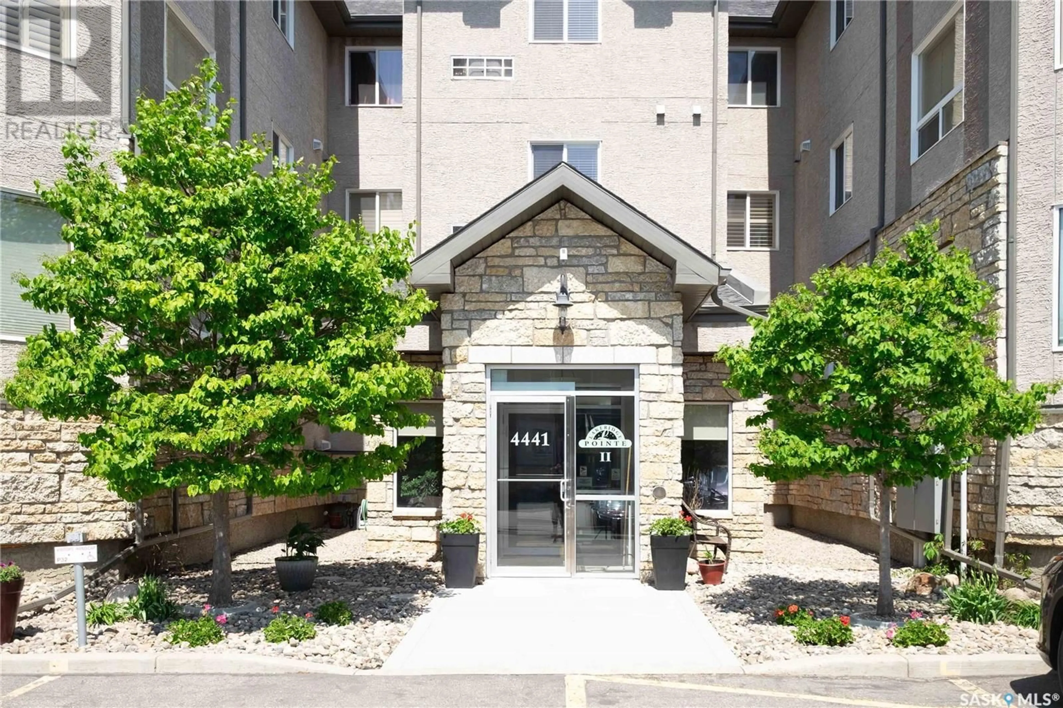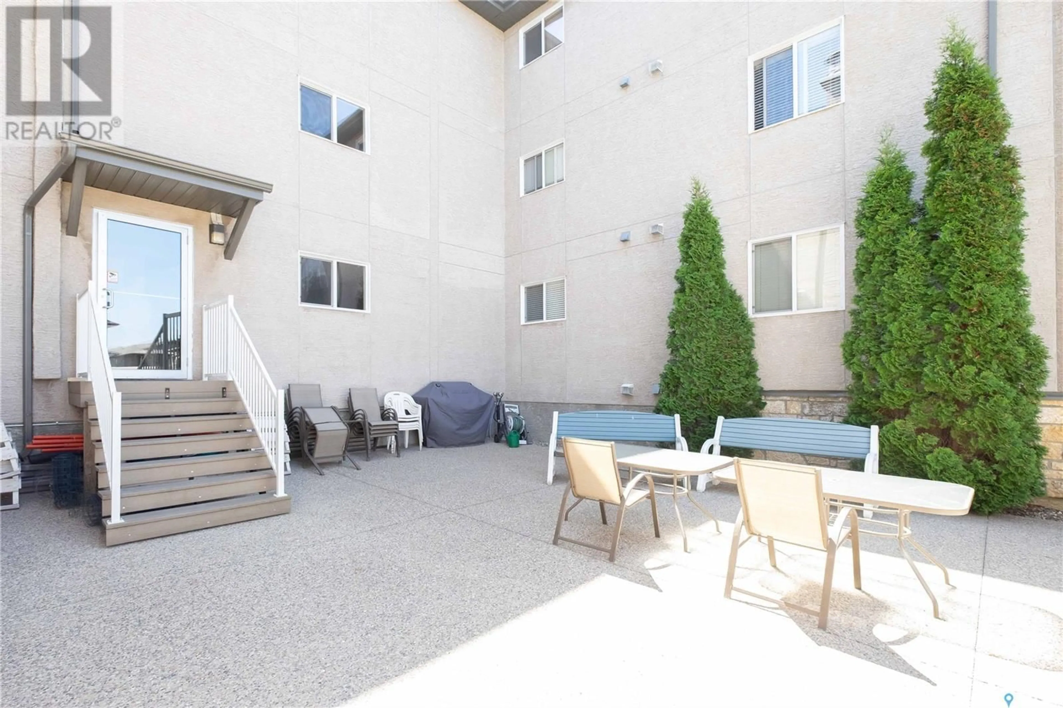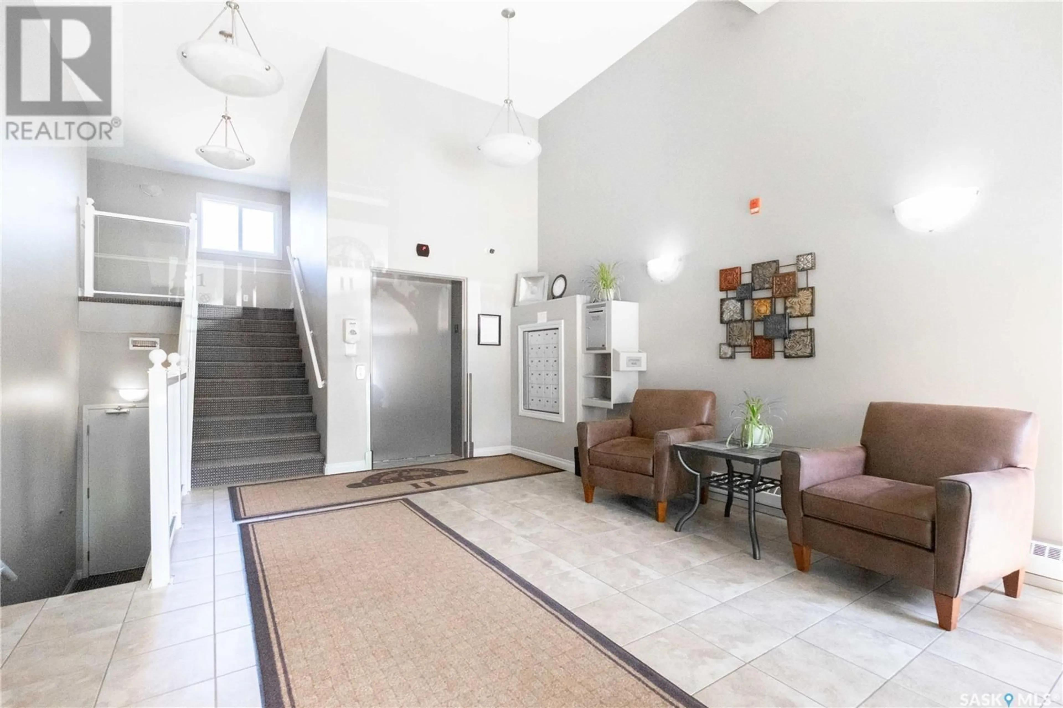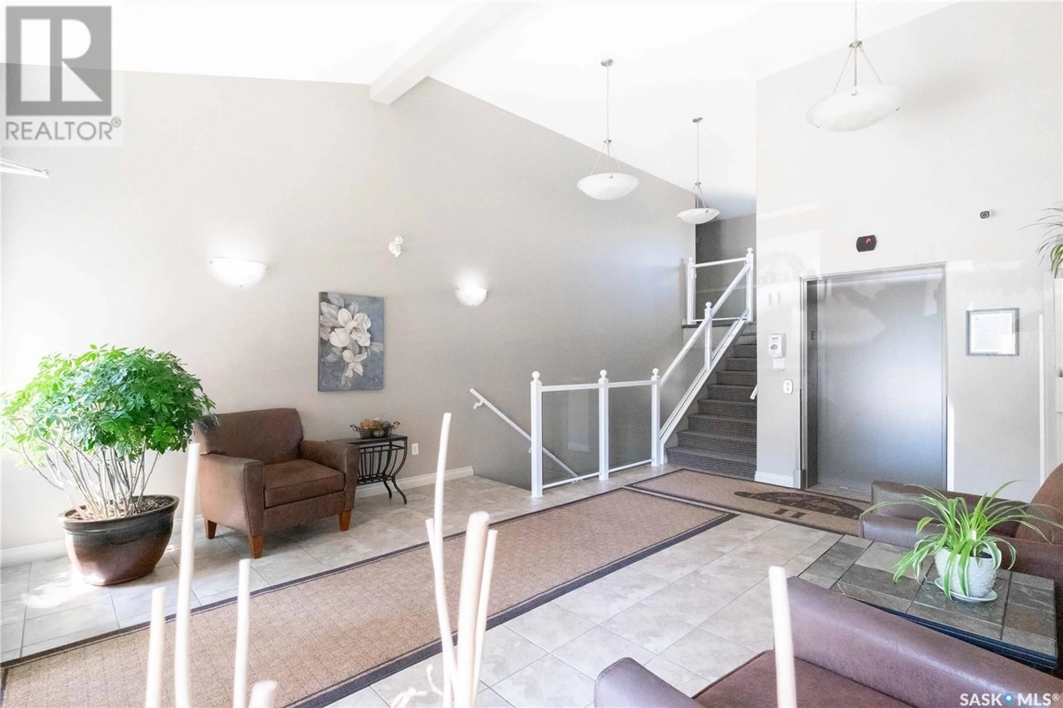108 - 4441 NICURITY DRIVE, Regina, Saskatchewan S4X0E4
Contact us about this property
Highlights
Estimated ValueThis is the price Wahi expects this property to sell for.
The calculation is powered by our Instant Home Value Estimate, which uses current market and property price trends to estimate your home’s value with a 90% accuracy rate.Not available
Price/Sqft$287/sqft
Est. Mortgage$1,503/mo
Maintenance fees$525/mo
Tax Amount (2024)$3,831/yr
Days On Market2 days
Description
Lakeridge Point Phase 11 Presents this spacious and very well kept 2 bedroom, 2 bathroom apartment style condo located in northwest Regina. Over 1200 square feet, conveniently located 1st floor corner unit. Upon entry you are greeted with a large foyer and Mercher Natural Tigerwood Hardwood floors throughout hallway, dining room and living room. The kitchen has an abundance of cabinetry. there are 2 lazy susans and some rollouts, a great breakfast bar for additional seating(stools included). Spacious dinette with room for a large dining table and seating. Lots of large windows in northwest facing living room enhances the natural light, Garden door with slim shades off living room to the covered balcony, with a gas BBQ hook up. The furnace room is off the balcony, furnace and air conditioning unit replaced 2024. The large primary bedroom offers a walk-in closet and 3 piece bath with shower. Good size 2nd bedroom. Large 4 piece main bathroom. There's a spacious storage/laundry room with extra upper cupboards and shelf. Included with this unit is heated underground parking with storage unit 108, located in the 1st spot in the southeast corner of the west parkade. The condo complex also features security cameras, elevator access, a workshop located in the east parkade and guest suites. In addition there is a really good size amenities room with kitchen which can be used for larger gatherings located in the lower level, there is also an outside courtyard are, accessed from 1st floor.. Great Lakeridge location, close to parks, bus routes, and all north Regina amenities including walking distance to Superstore. Condo fees include water, common area and external building maintenance, lawncare, reserve fund, sewer, garbage, snow removal. common insurance. No pets allowed, Aug 1st/25 possession (id:39198)
Property Details
Interior
Features
Main level Floor
Living room
17' x 18'6"Kitchen
8'6" x 12'6"Dining room
11'8" x 13'9"Primary Bedroom
10'6" x 15'51"Condo Details
Amenities
Guest Suite
Inclusions
Property History
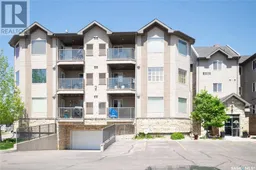 41
41
