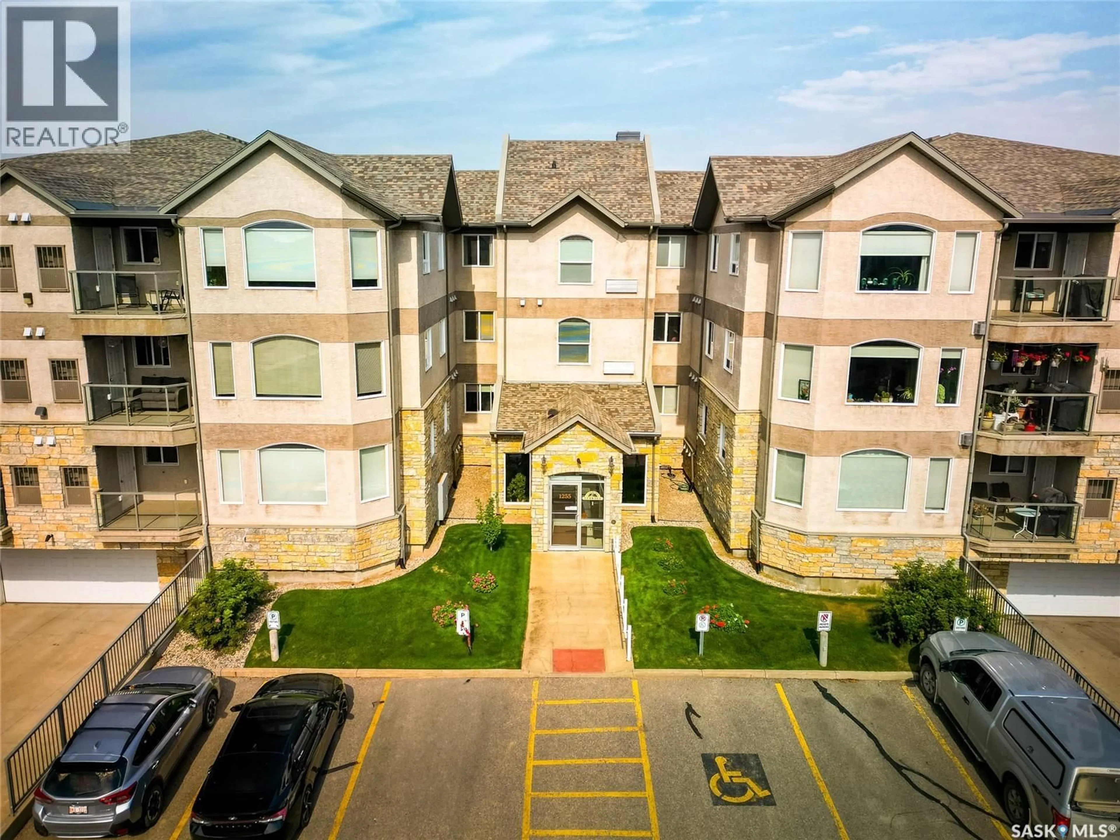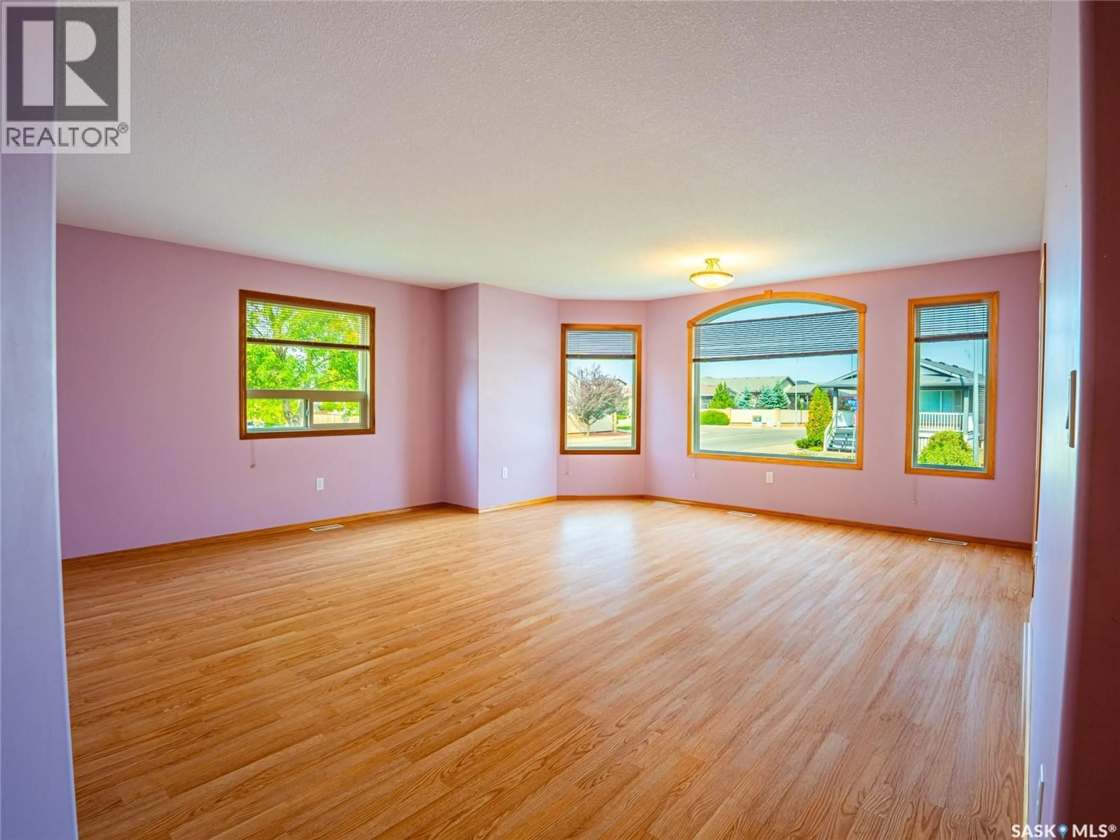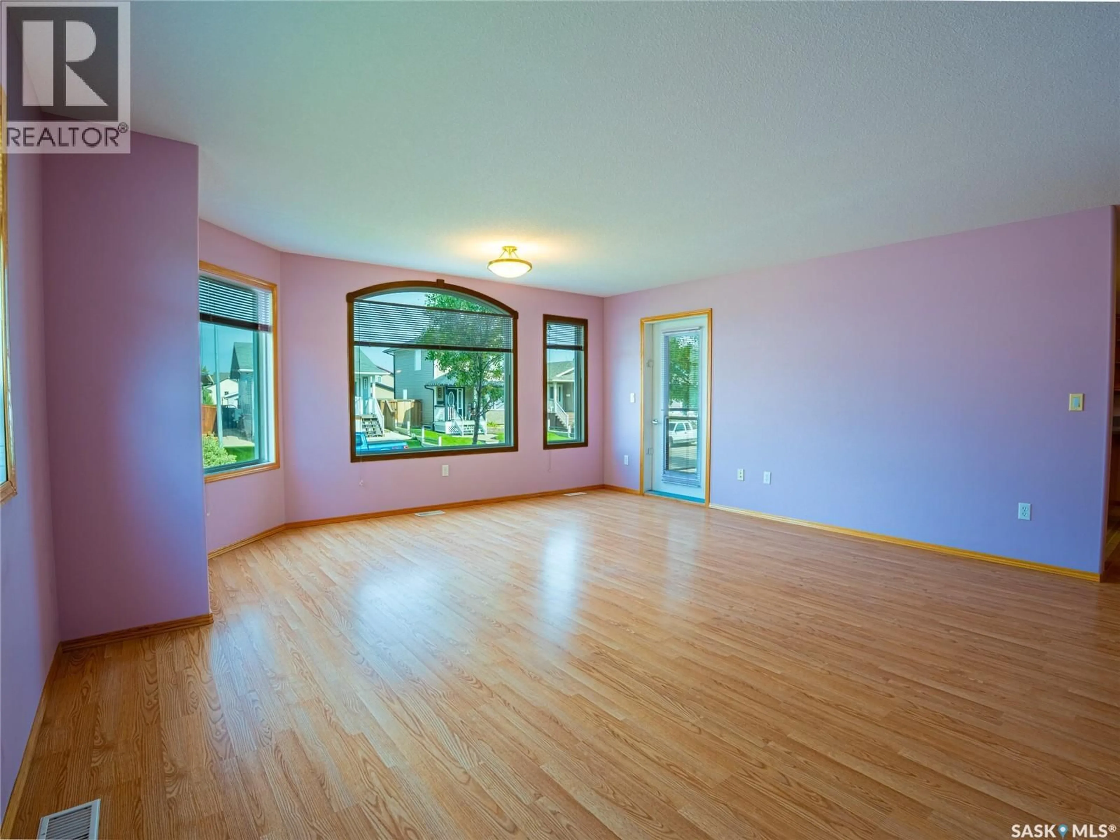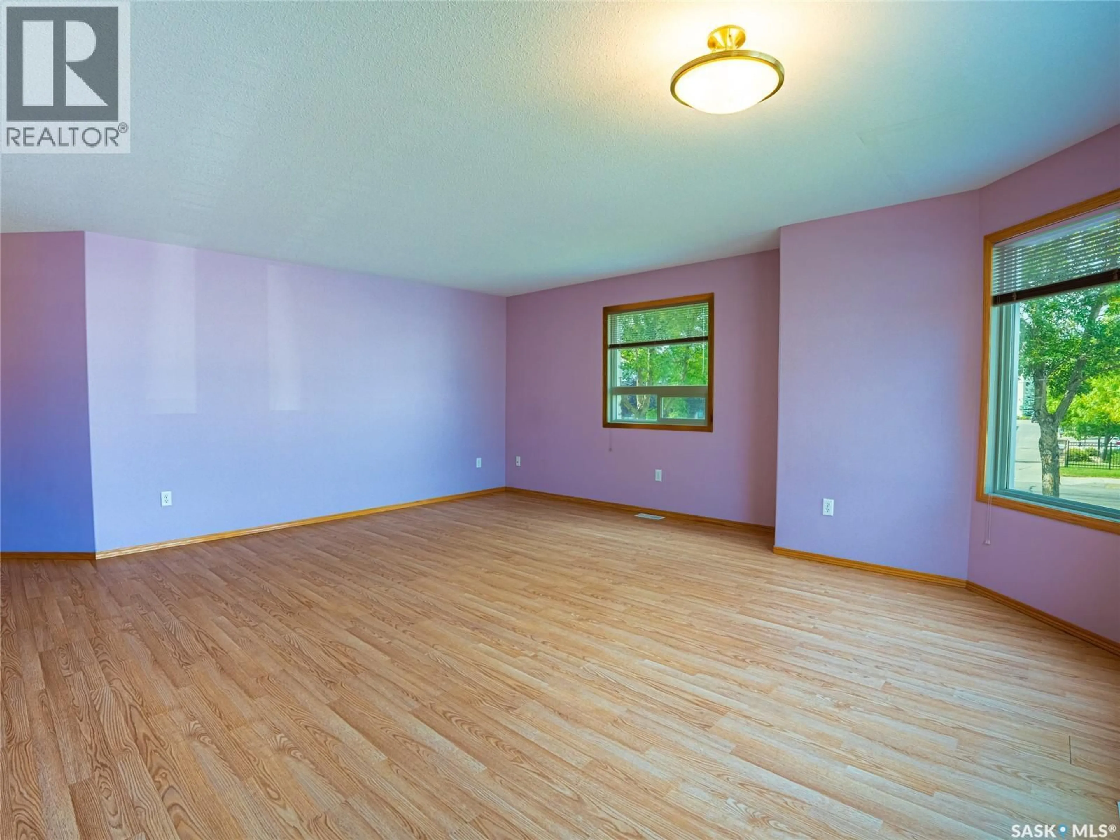108 - 1255 STOCKTON STREET, Regina, Saskatchewan S4X0A4
Contact us about this property
Highlights
Estimated valueThis is the price Wahi expects this property to sell for.
The calculation is powered by our Instant Home Value Estimate, which uses current market and property price trends to estimate your home’s value with a 90% accuracy rate.Not available
Price/Sqft$277/sqft
Monthly cost
Open Calculator
Description
Welcome to this bright and exceptionally well-kept 2-bedroom condo in pristine condition. This first-floor unit is filled with natural light and offers a welcoming, spacious layout designed for both comfort and functionality. The kitchen features timeless oak cabinetry, an eating bar that’s perfect for your morning coffee, and all appliances included. Just off the kitchen, you’ll find a generous dining area with plenty of room to host family and friends. The inviting living room showcases large windows and a garden door leading to the north-facing balcony with access to the furnace room. A spacious utility/laundry room provides ample storage and comes equipped with a washer and dryer. The primary bedroom offers a 3-piece ensuite and walk-in closet, while the second bedroom is ideal for a guest room, office, or den. This well-maintained building boasts fantastic amenities, including two guest suites with private baths, a lower-level amenities room with a full kitchen, shuffleboard, pool table, and exercise equipment, plus a workshop with tools available for residents. The condo also includes an exclusive underground parking space, one storage unit, and plenty of visitor parking above ground for your guests. Condo fees even cover furnace and air conditioning repairs or replacement, giving you added peace of mind. Don’t miss the chance to own this beautifully maintained, move-in-ready condo in a welcoming, amenity-rich community! (id:39198)
Property Details
Interior
Features
Main level Floor
Kitchen
12.4 x 9.2Dining room
11.2 x 14.1Living room
18.6 x 16.14pc Bathroom
9.7 x 4.1Condo Details
Amenities
Exercise Centre, Guest Suite
Inclusions
Property History
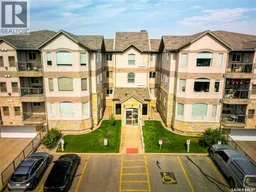 25
25
