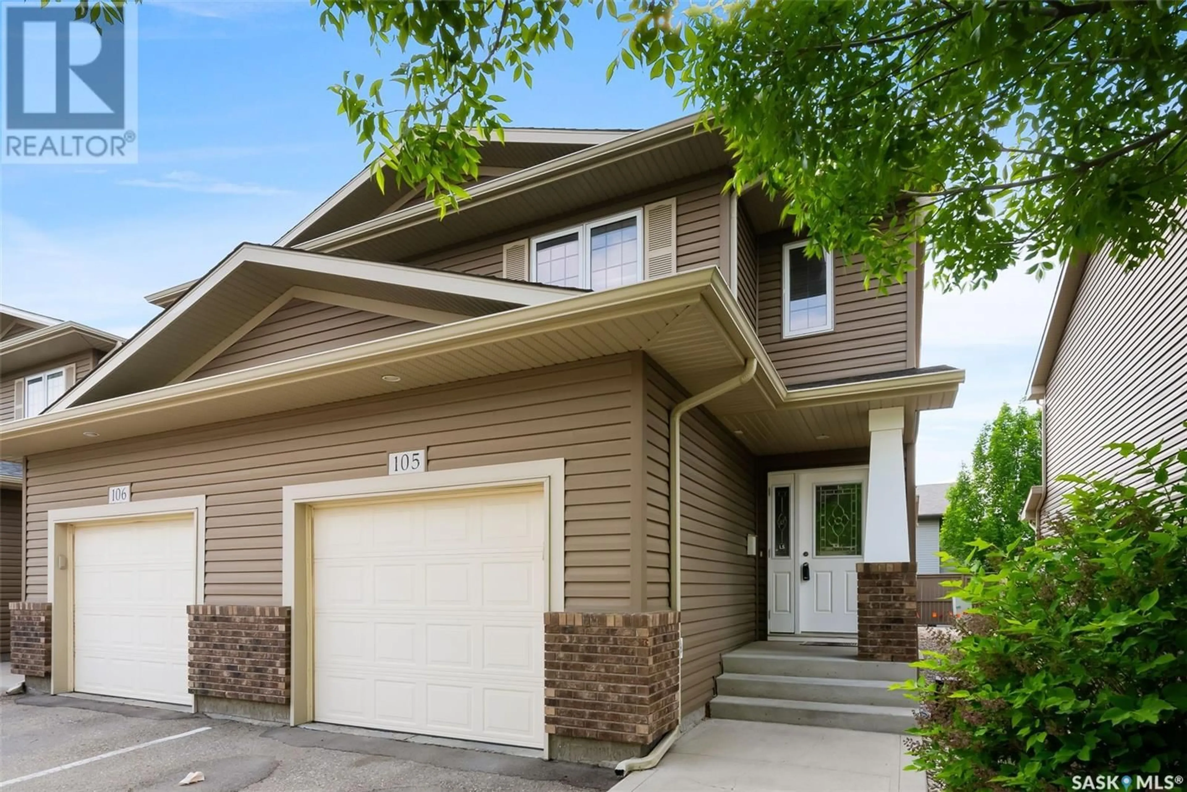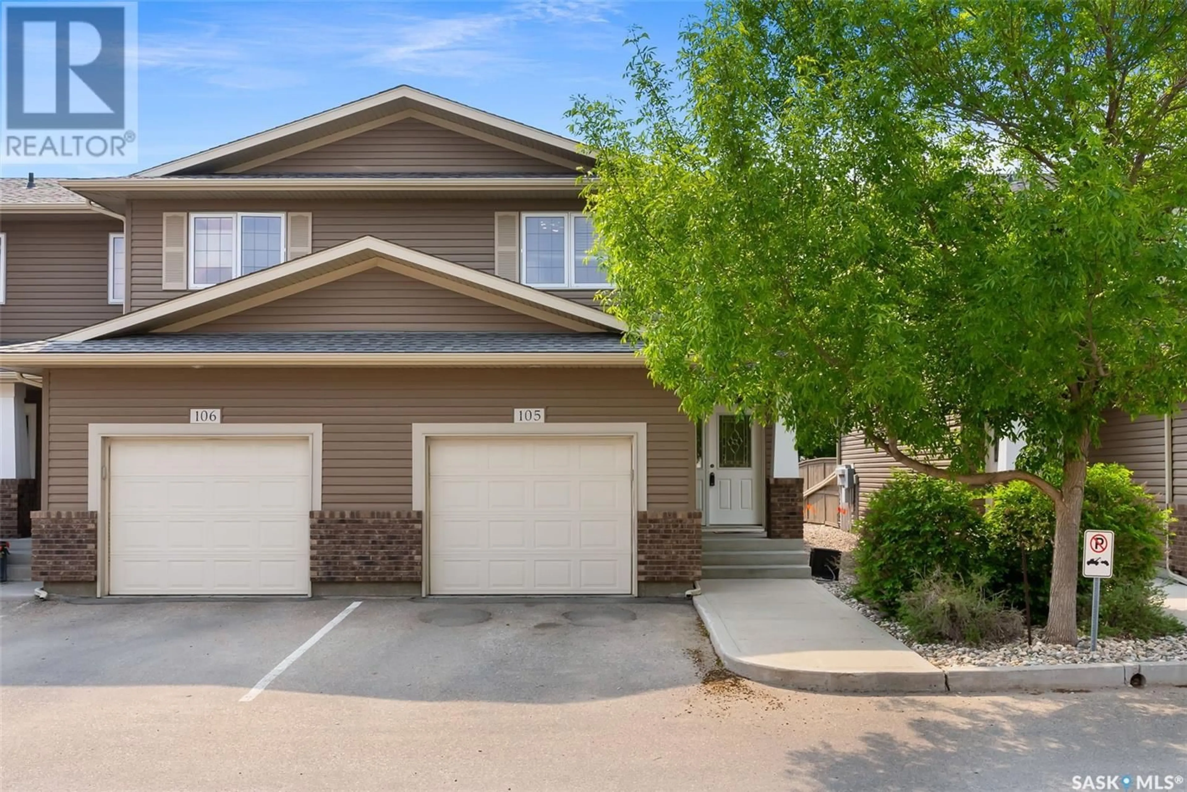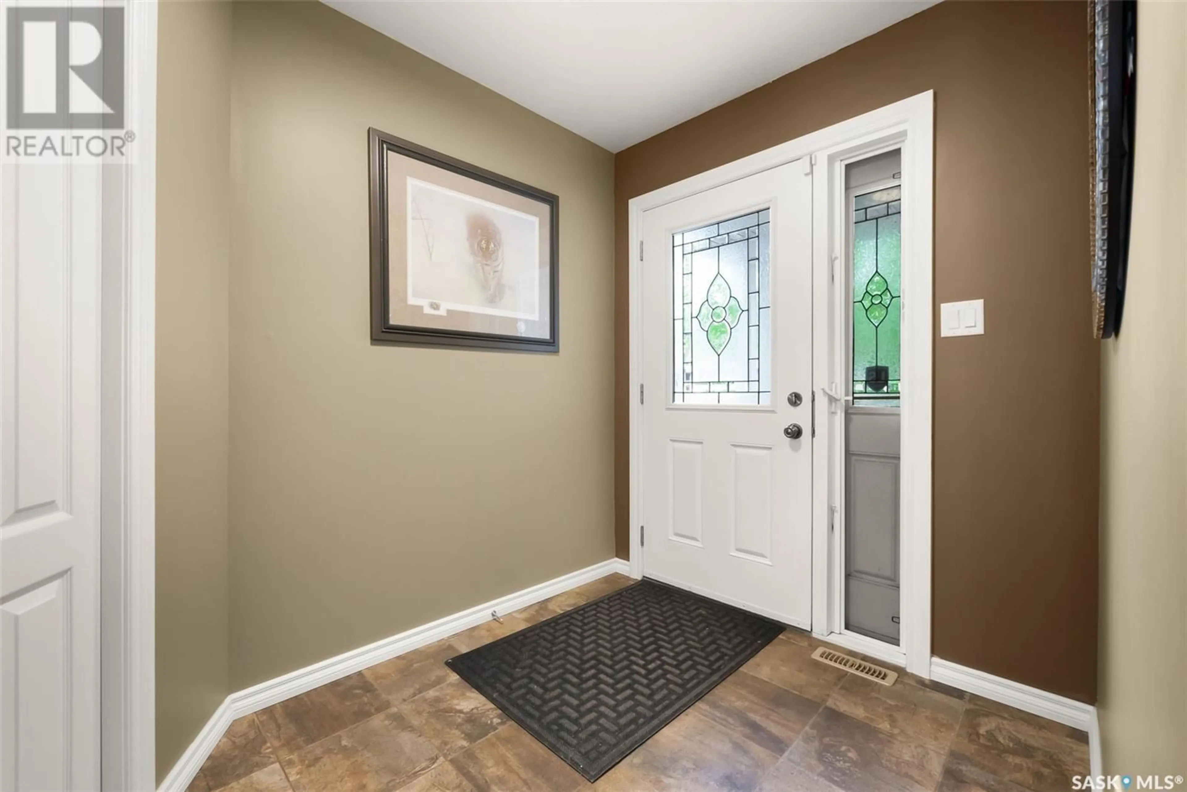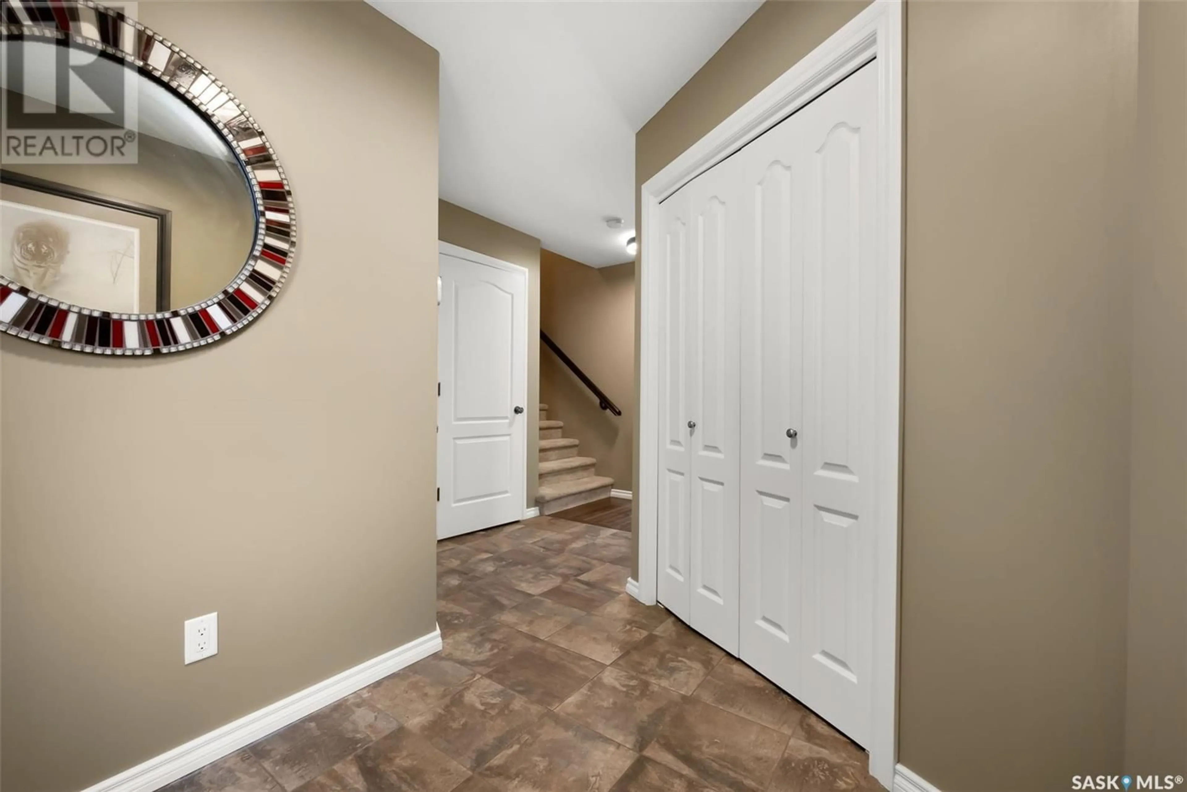105 - 4701 CHILD AVENUE, Regina, Saskatchewan S4X0E7
Contact us about this property
Highlights
Estimated ValueThis is the price Wahi expects this property to sell for.
The calculation is powered by our Instant Home Value Estimate, which uses current market and property price trends to estimate your home’s value with a 90% accuracy rate.Not available
Price/Sqft$270/sqft
Est. Mortgage$1,524/mo
Maintenance fees$300/mo
Tax Amount (2025)$3,240/yr
Days On Market8 days
Description
Welcome to 105 – 4701 Child Avenue, a beautifully maintained two-storey townhouse located in the desirable neighbourhood of Lakeridge. Offering 1,314 sq ft of comfortable living space, this charming home is ideal for first-time buyers, professionals, or families alike. Step inside to a bright and spacious main floor, where hardwood floors lead you through a modern kitchen featuring ample cabinetry and direct access to the open-concept dining area—perfect for family meals or entertaining guests. The adjoining living room is warm and inviting, with large windows that fill the space with natural light. A convenient 2-piece powder room completes the main level. Upstairs, the primary bedroom boasts a generous layout with excellent closet space, while a well-appointed 4-piece bathroom and 2 additional bedrooms provide comfort and functionality for family members or guests. The basement adds valuable versatility with a finished rec room, a 3-piece bathroom, and a dedicated laundry area—ideal for relaxing, hobbies, or setting up a home gym. Notable updates include new carpet installed in May 2025, washer & dryer in April 2025, updated light fixtures on both the main and second floors (2024), and recent servicing of the furnace and central air conditioning, along with professional duct cleaning (May 2025). Additional highlights include central air conditioning, a powered parking stall, hardwood and ceramic tile flooring, and a full appliance package including fridge, stove, washer, dryer, built-in dishwasher, and microwave hood fan. Step outside to enjoy your private patio, a great spot for summer BBQs or quiet evenings. Situated close to shopping, schools, parks, and all north-end amenities, this well-managed condo complex offers low-maintenance living with condo fees covering lawn care, snow removal, garbage collection, and exterior maintenance. (id:39198)
Property Details
Interior
Features
Main level Floor
Dining room
9 x 8Living room
15.6 x 102pc Bathroom
Kitchen
8.9 x 9.9Condo Details
Inclusions
Property History
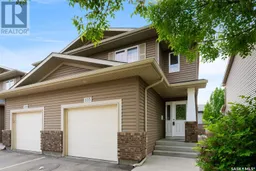 37
37
