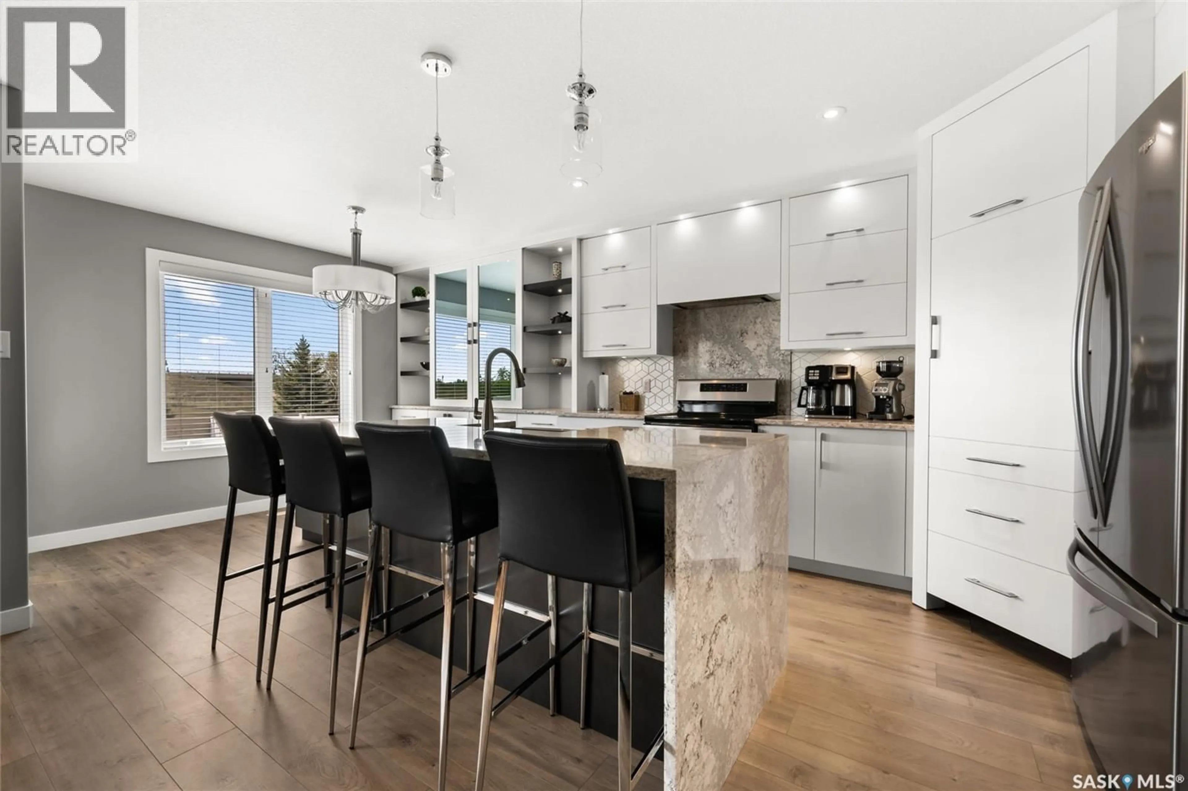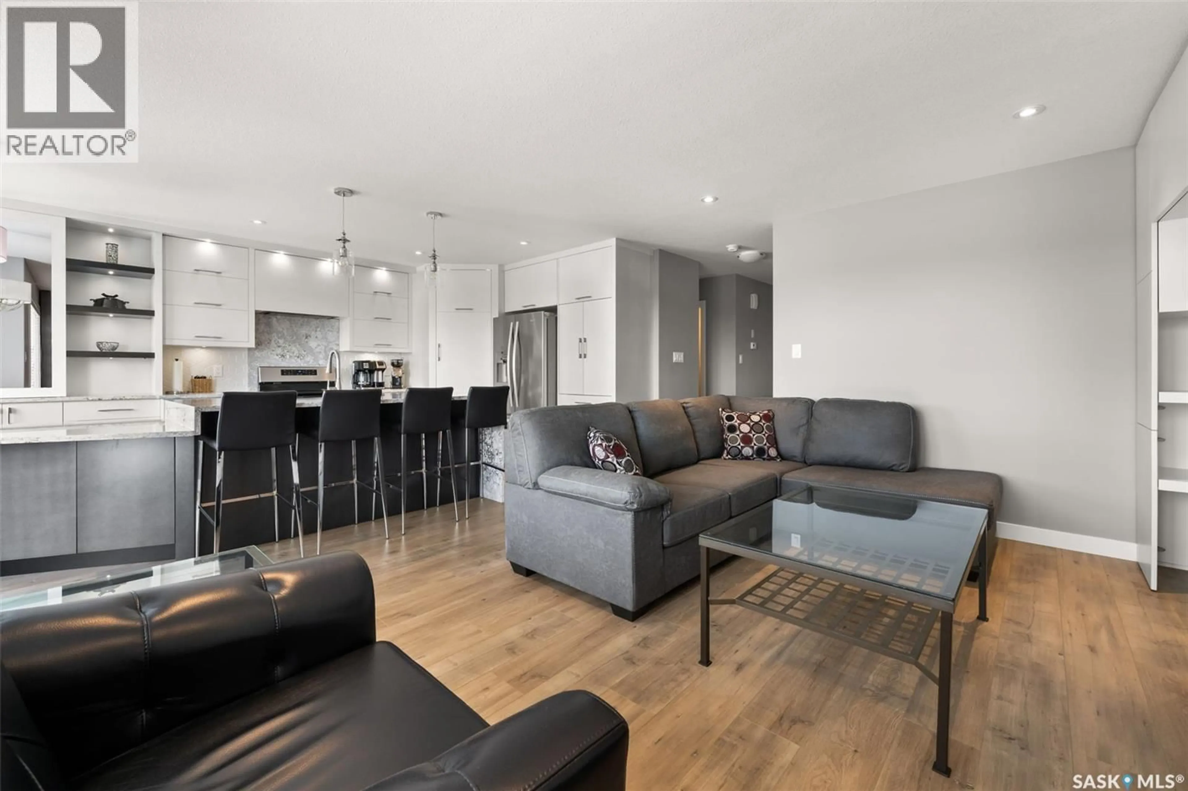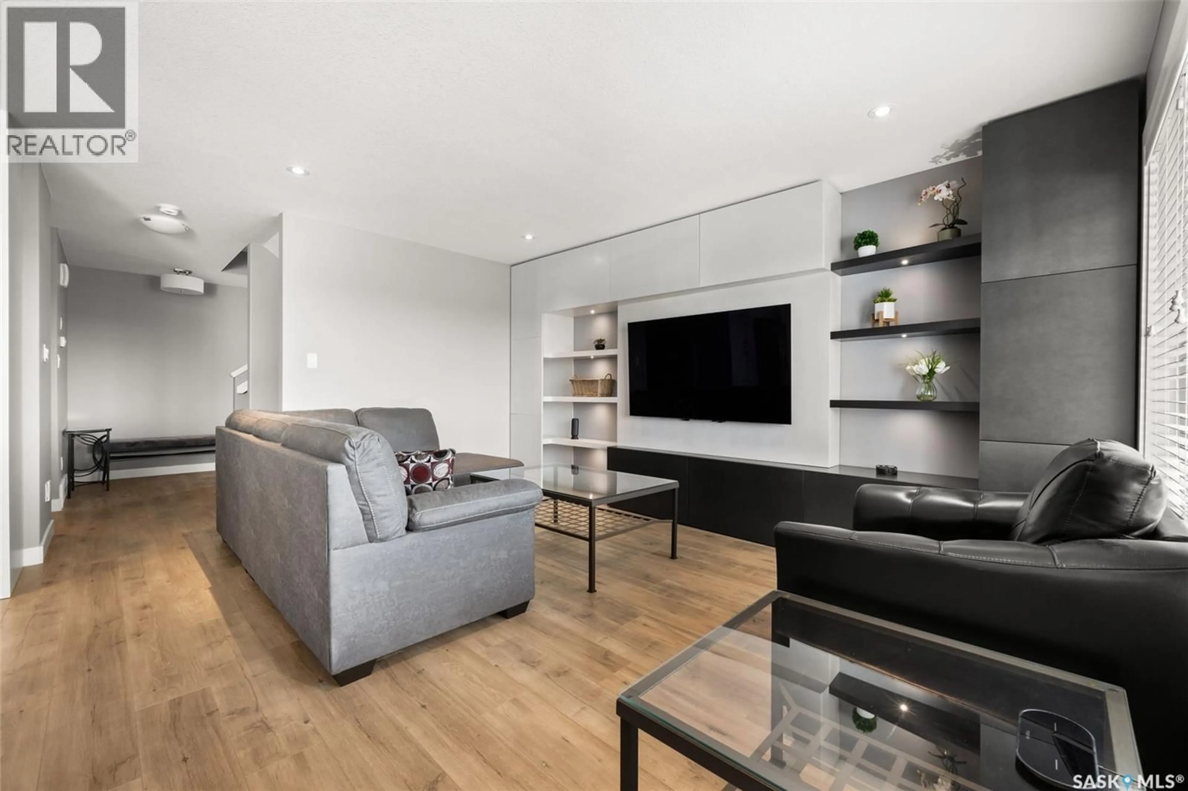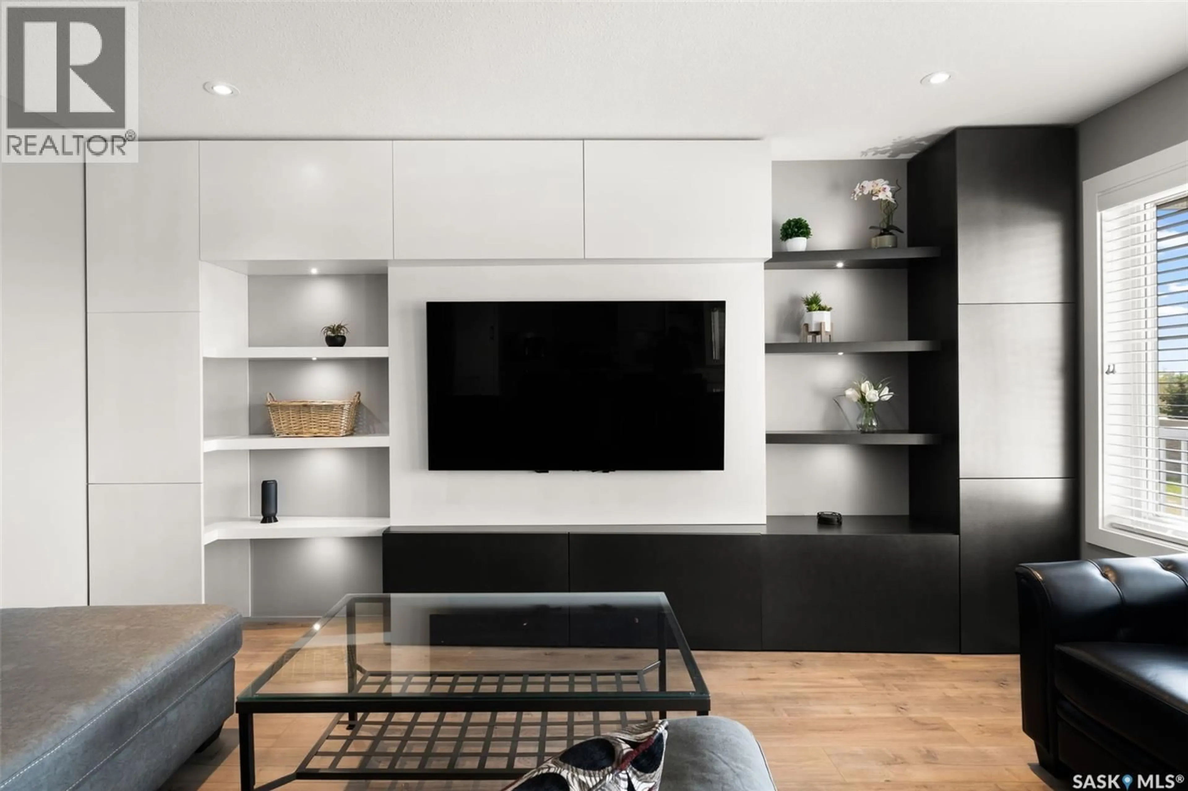2457 SAUNDERS CRESCENT, Regina, Saskatchewan S4X0N8
Contact us about this property
Highlights
Estimated valueThis is the price Wahi expects this property to sell for.
The calculation is powered by our Instant Home Value Estimate, which uses current market and property price trends to estimate your home’s value with a 90% accuracy rate.Not available
Price/Sqft$331/sqft
Monthly cost
Open Calculator
Description
Welcome to 2457 Saunders Crescent, a beautifully designed 2 storey home located in the desirable Kensington Green neighbourhood. Offering 1,509 sq ft of thoughtfully planned living space, this property combines style, comfort, and functionality. Step inside to discover a dream kitchen that truly checks every box. Bright white cabinetry paired with a bold black island, quartz countertops, custom backsplash, under cabinet lighting, stainless steel appliances, a convenient coffee bar, a large pantry, and smart pull-outs and organizers throughout. The dining area seamlessly connects to the kitchen, featuring a built-in quartz table, a custom cabinet with shelving, and direct access to the backyard deck. The living room is bright and welcoming with a large window and a full wall custom entertainment unit with built-in storage. A 2 piece powder room and a mudroom with custom built-ins off the double attached garage complete the main floor. Upstairs, the spacious primary bedroom includes a 3 piece ensuite with a custom vanity designed for extra storage and a walk-in closet built to keep everything organized. Two additional bedrooms, a full bathroom, and the convenience of upper level laundry complete the second floor. This home is perfect for those who appreciate custom details, modern finishes, and a floor plan that makes everyday living easy. (id:39198)
Property Details
Interior
Features
Main level Floor
Foyer
12.5 x 3.11Living room
15.1 x 12Dining room
10.1 x 7.9Kitchen
12.6 x 10.1Property History
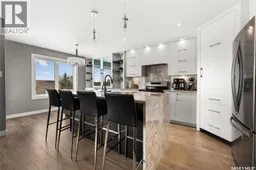 49
49
