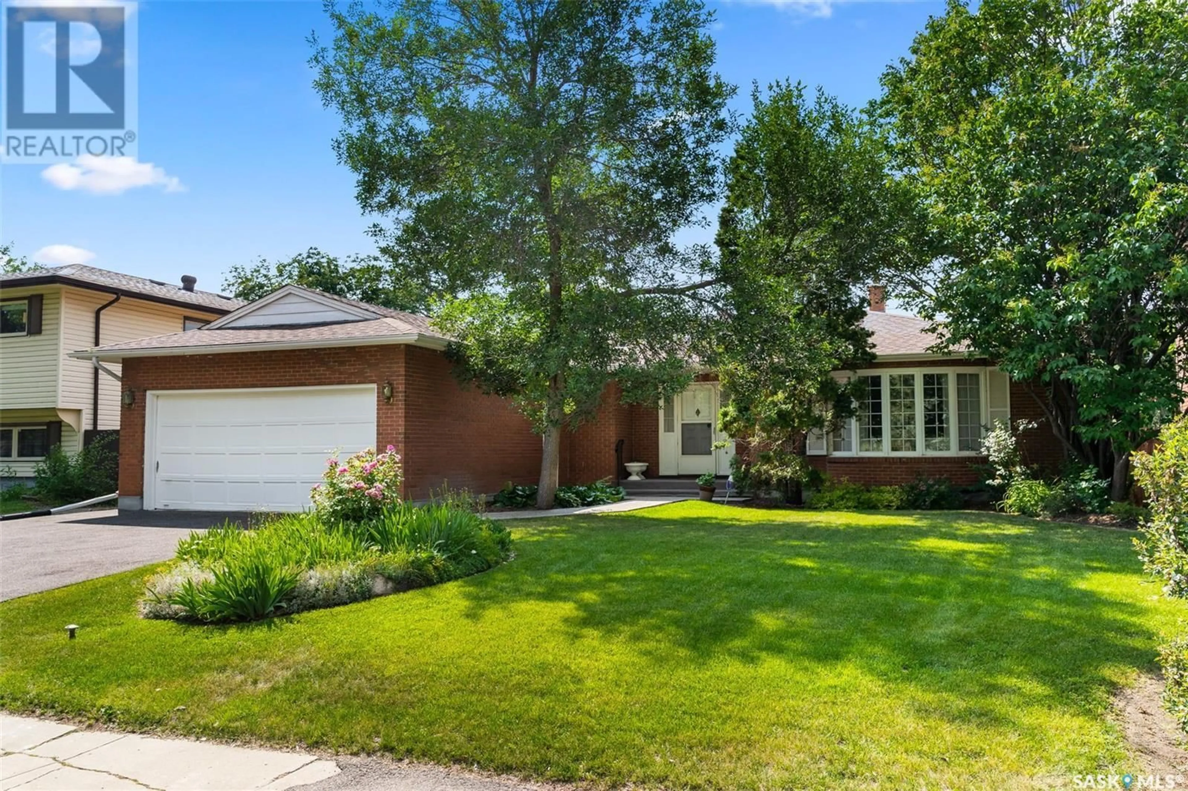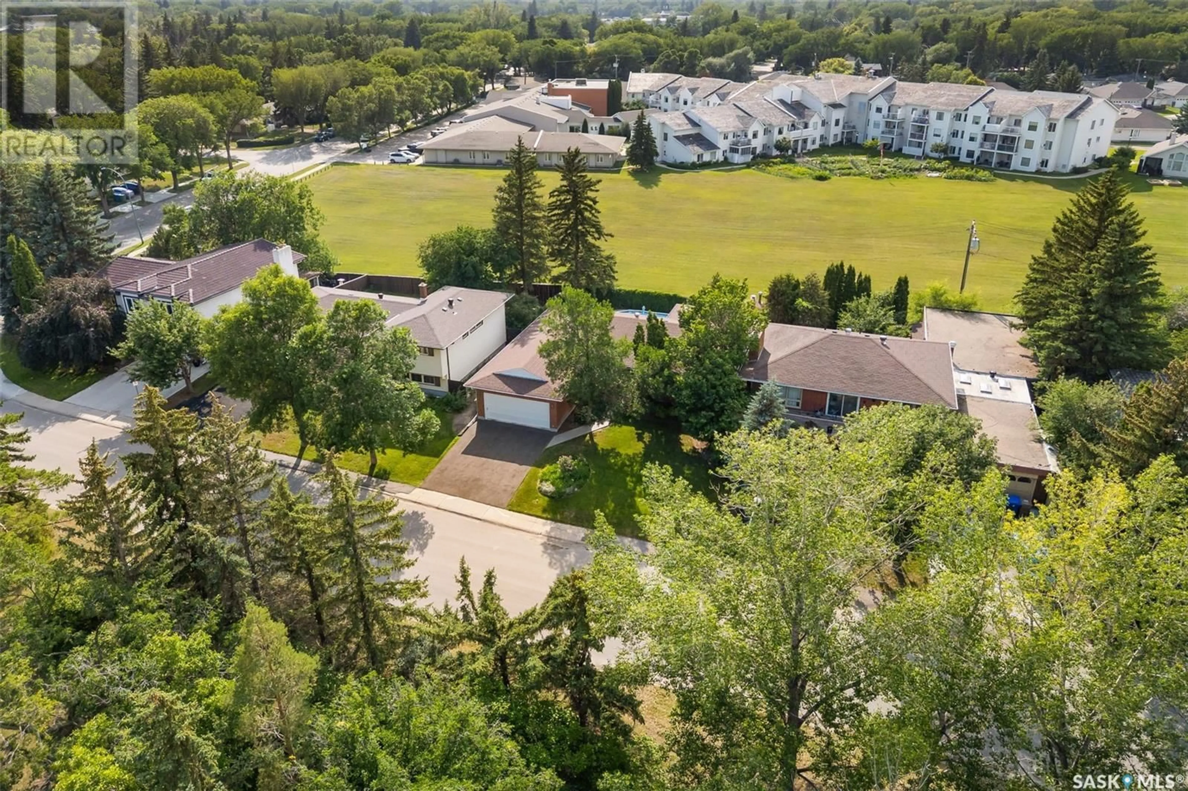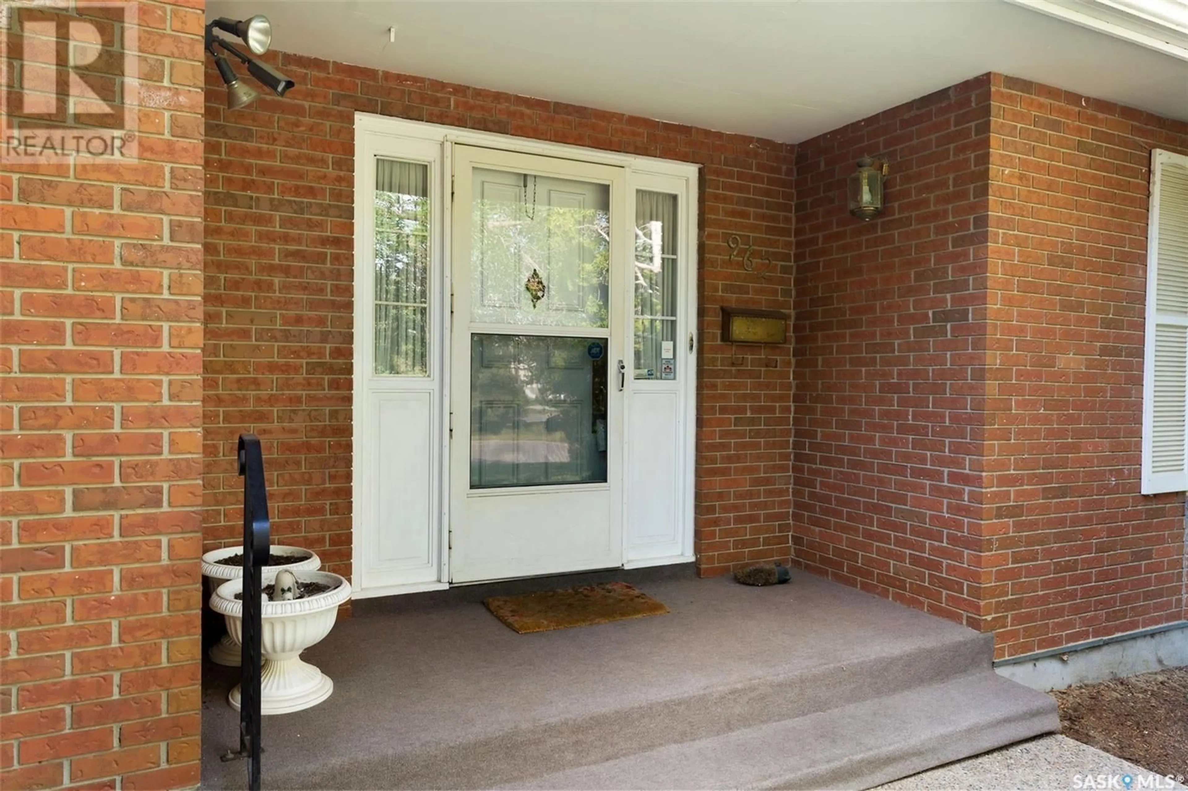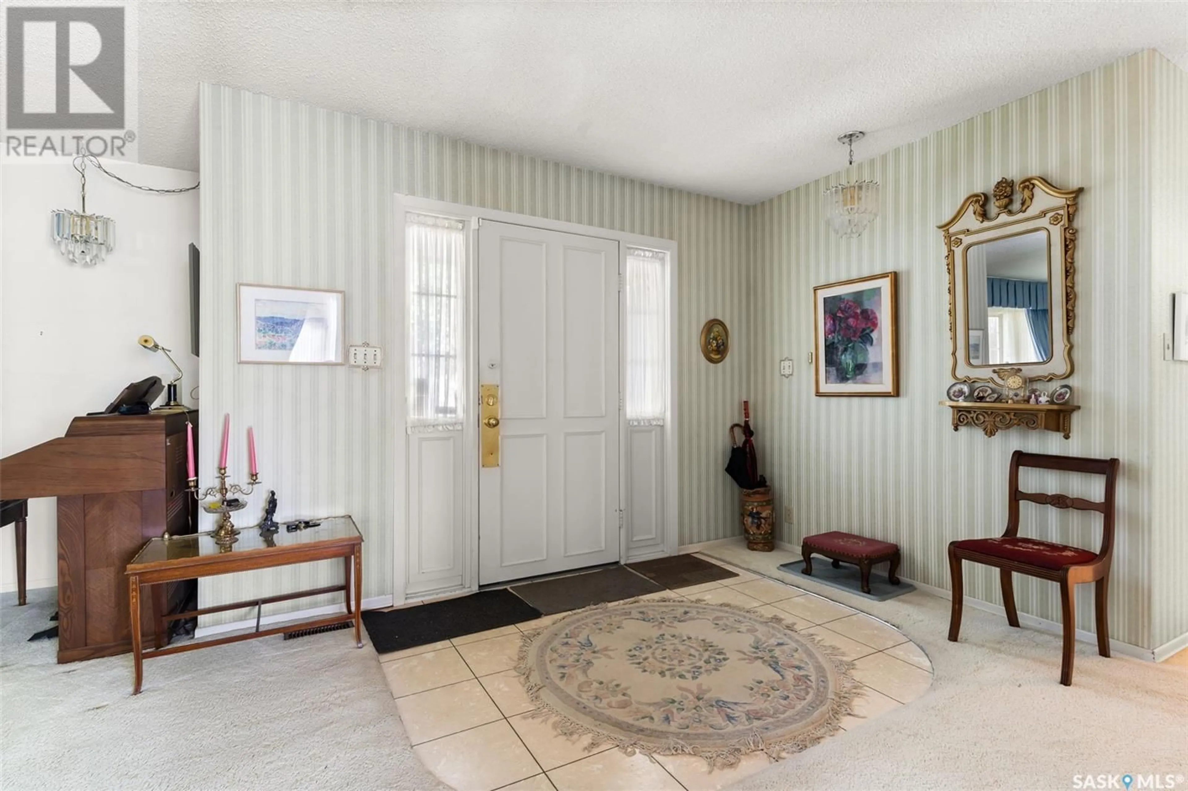962 MCNIVEN AVENUE, Regina, Saskatchewan S4S3X3
Contact us about this property
Highlights
Estimated valueThis is the price Wahi expects this property to sell for.
The calculation is powered by our Instant Home Value Estimate, which uses current market and property price trends to estimate your home’s value with a 90% accuracy rate.Not available
Price/Sqft$283/sqft
Monthly cost
Open Calculator
Description
Don’t miss this sprawling bungalow offering over 1,800 sq ft on the main level in a prime Hillsdale location—backing green space, facing open views, and just steps from the University of Regina. Lovingly maintained by its long-time second owner, this solid home is ready for a new family. Exceptional curb appeal features a full brick exterior (rare in Regina), double attached garage, rubberized driveway, and newer exposed aggregate walkway. The landscaped front yard includes established trees and mature perennials. Inside, a spacious foyer opens into a bright living room with a large bay window. The kitchen offers painted white cabinets, updated laminate counters, and newer Bosch dishwasher, plus a built-in desk. The formal dining room overlooks the deck, pool, and green space—perfect for hosting. At the back, enjoy a cozy family room with original brick fireplace and built-in bookshelves. Patio doors lead to a composite deck (new in 2020) with built-in seating, a private west-facing yard, and a well-maintained in-ground pool (liner 2016, heater 2020). A pool shed includes a change room and utility room for equipment. Down the hall are three spacious bedrooms and a large main bath. The primary suite features a four-piece ensuite with Jacuzzi-style tub and ceramic tile flooring. The full basement is open for future development with rough-in plumbing, visible solid concrete walls, laundry area with utility sink, and plenty of space for expansion. Upgrades include high-efficiency furnace (2018), central air (2022), added attic insulation, new eavestroughs, and whirlybird roof vents. Located in one of Regina’s most desirable areas near the U of R, Wascana Park, schools, and amenities—this is a rare opportunity to own a solid, oversized bungalow in a premium location. (id:39198)
Property Details
Interior
Features
Main level Floor
Family room
18.3 x 11.74pc Bathroom
6.6 x 6.7Primary Bedroom
15.5 x 10.113pc Bathroom
6.11 x 6.11Exterior
Features
Property History
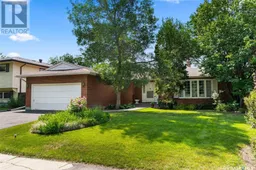 40
40
