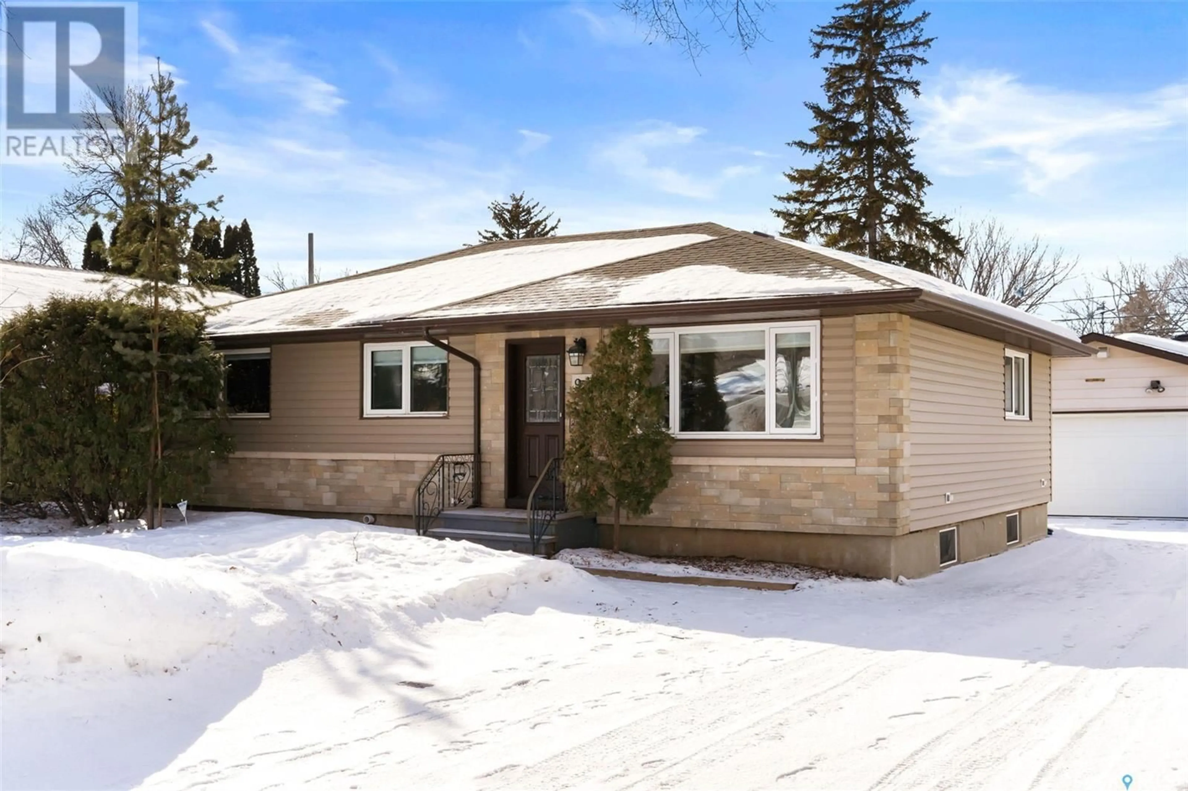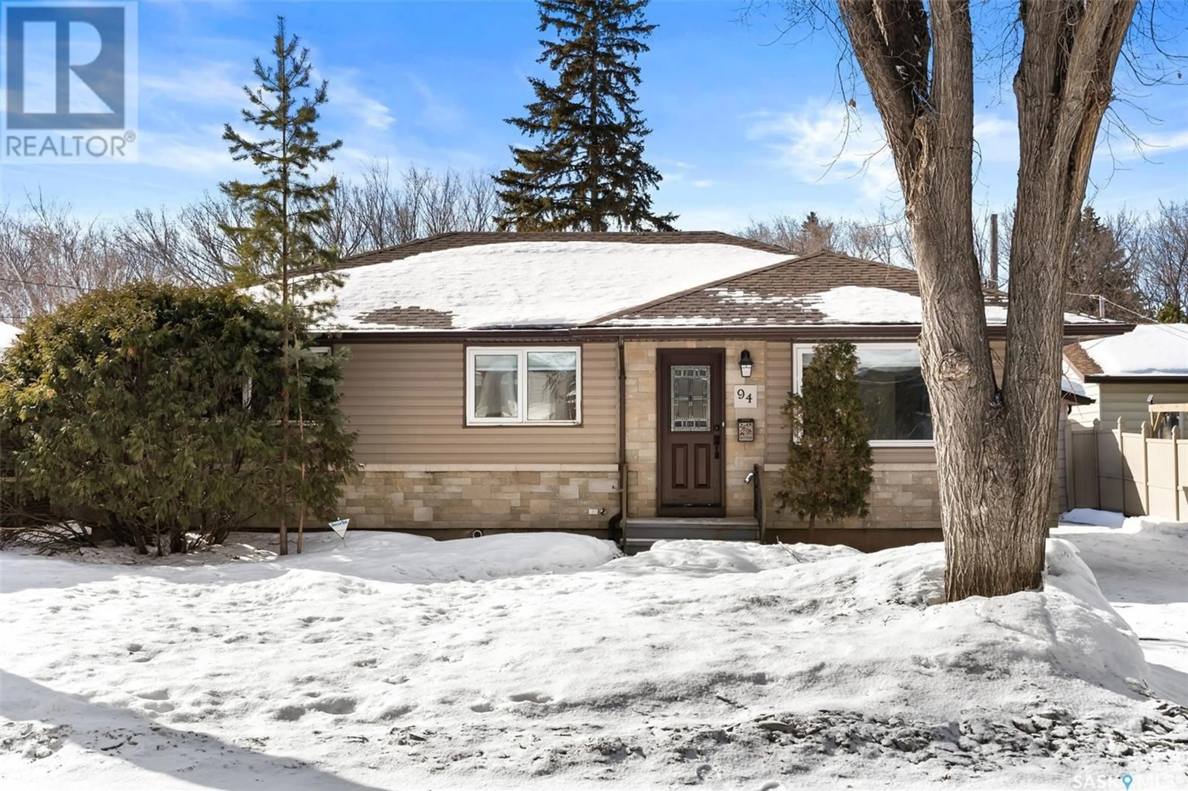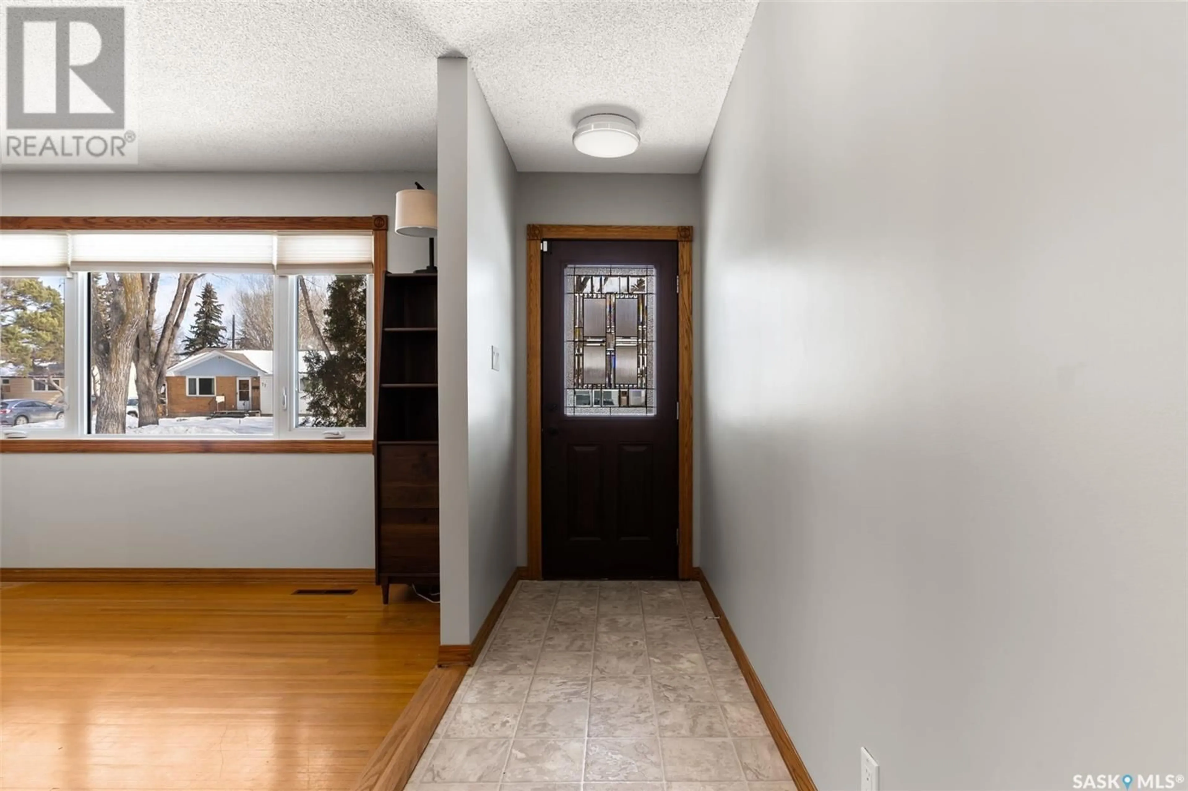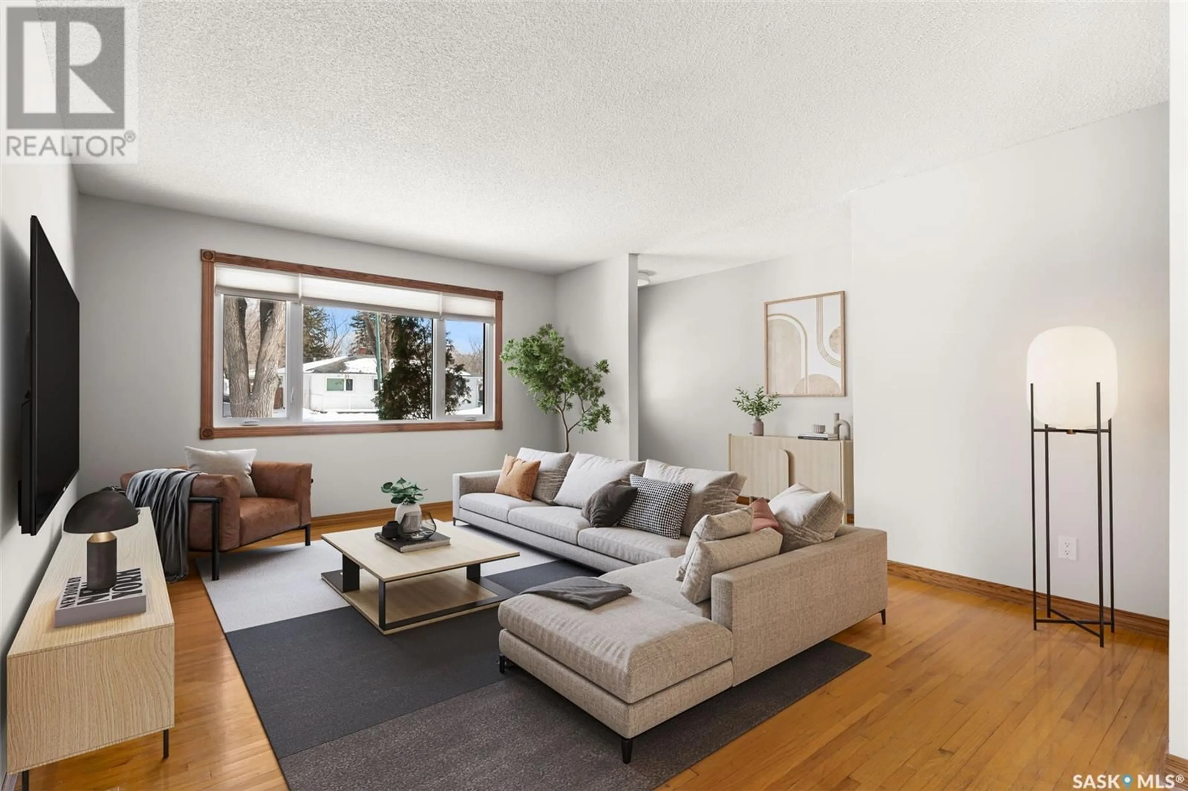94 Langley STREET, Regina, Saskatchewan S4S3V8
Contact us about this property
Highlights
Estimated ValueThis is the price Wahi expects this property to sell for.
The calculation is powered by our Instant Home Value Estimate, which uses current market and property price trends to estimate your home’s value with a 90% accuracy rate.Not available
Price/Sqft$341/sqft
Est. Mortgage$1,803/mo
Tax Amount ()-
Days On Market15 days
Description
94 Langley Street located in Hillsdale boasts 5 bedrooms, 3 bathrooms & double garage! Step through the updated front door, & you’re welcomed by hardwood floors in the living room, & an abundance of natural light. Off the dining area, a built-in desk invites you to have a dedicated place for homework or small work station. The kitchen, designed w/an abundance of cabinetry, a tiled backsplash, & generous counter space, overlooks the backyard—perfect for keeping an eye on the kids or watching the seasons change as you prepare family meals. Down the hall, 3 inviting bedrooms await, along w/a 4pc bathroom. The primary suite offers a quiet retreat w/its own 3pc ensuite! At the back entrance, an expansive mudroom provides space for boots, coats, & backpacks! Outside, the backyard is nearly fully fenced, offering room to garden, entertain on the patio, or simply enjoy the open space. The insulated dbl garage is a haven for hobbyists, featuring an electric heater for those cold Regina winters, a 240V welder’s plug, & ample room for projects year-round. Head downstairs & the basement unfolds into a world of possibilities. A spacious rec room features a rock-climbing wall while the entertainment center is wired & ready for movie nights & gaming marathons. Thoughtfully designed, the basement includes soundproofed rooms & solid-core doors, a ventilated subfloor, & spray-foam insulation for added warmth. A lockable workshop area provides a private space for creativity or storage. 2 more bedrooms, 3 piece bathroom, storage, utility room w/laundry, sink & counter space complete the finished basement. This home comes packed w/updates: triple-pane windows, on-demand hot water, HE furnace, some updated electrical & plumbing, sewer line replacement, & natural gas BBQ hookup. The exterior has been enhanced w/newer siding, soffit, facia, eaves, a stylish rock finish, & rigid insulation, while the shingles (2016) ensure peace of mind. Book your showing today! (id:39198)
Property Details
Interior
Features
Basement Floor
Bedroom
Bedroom
Other
12 ft ,6 in x measurements not available3pc Bathroom
Property History
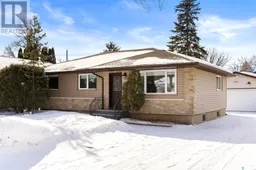 40
40
