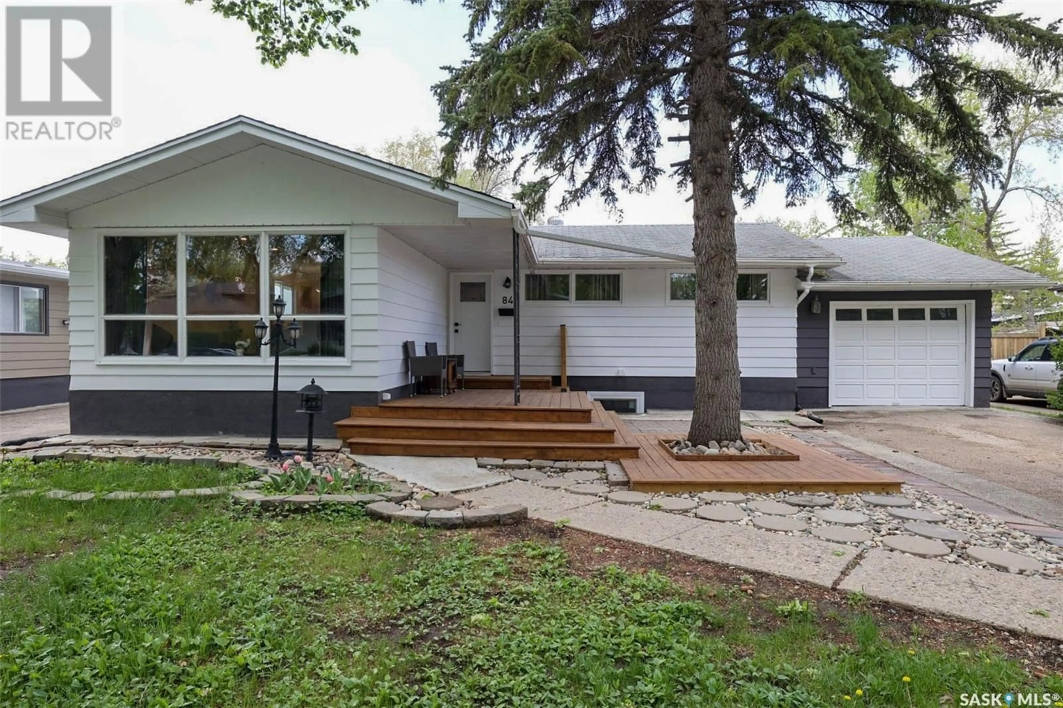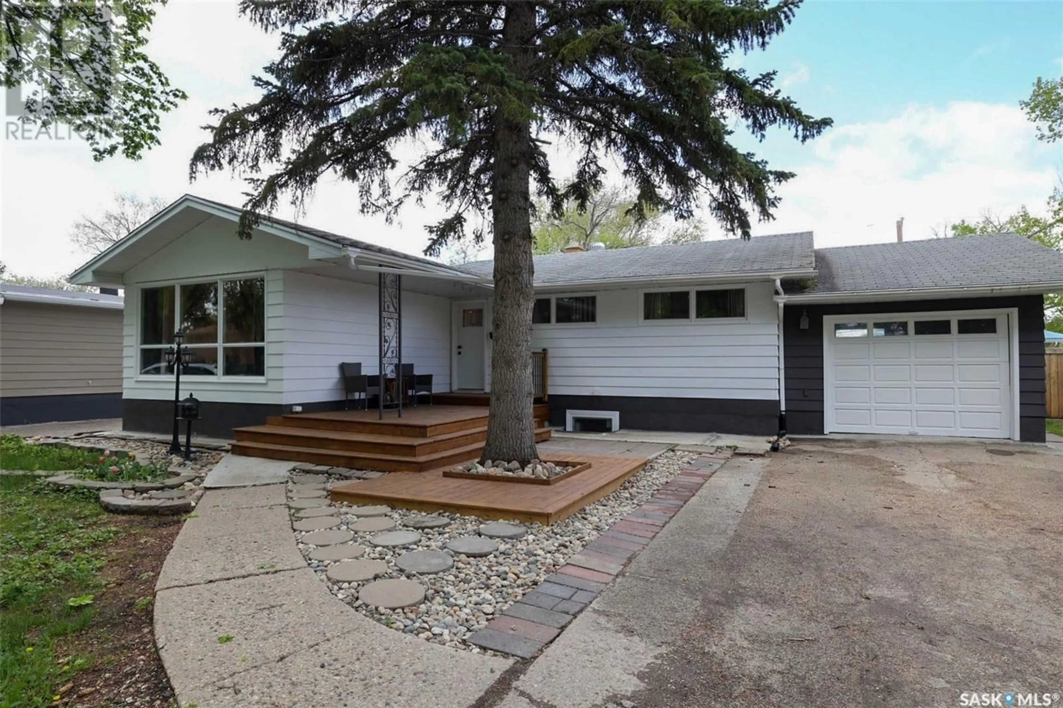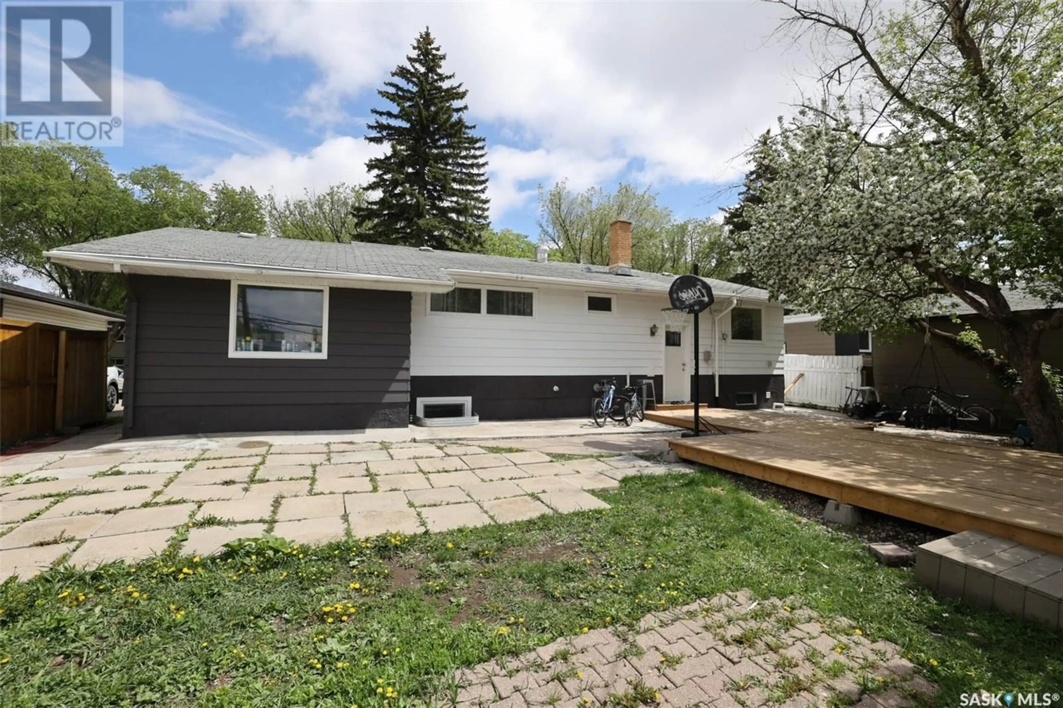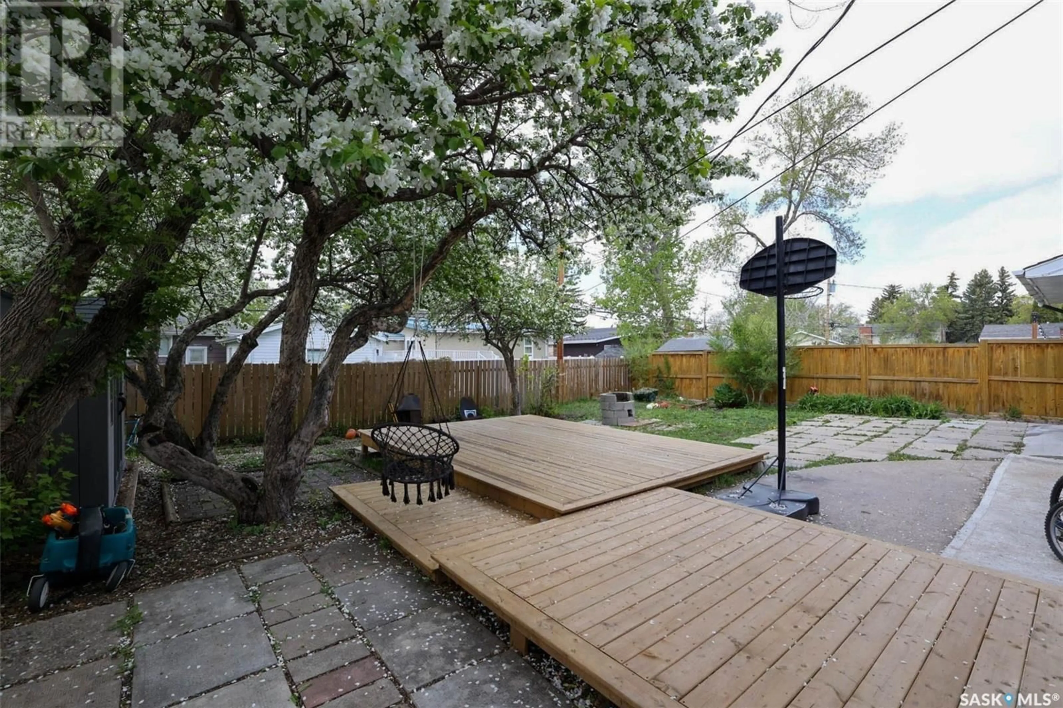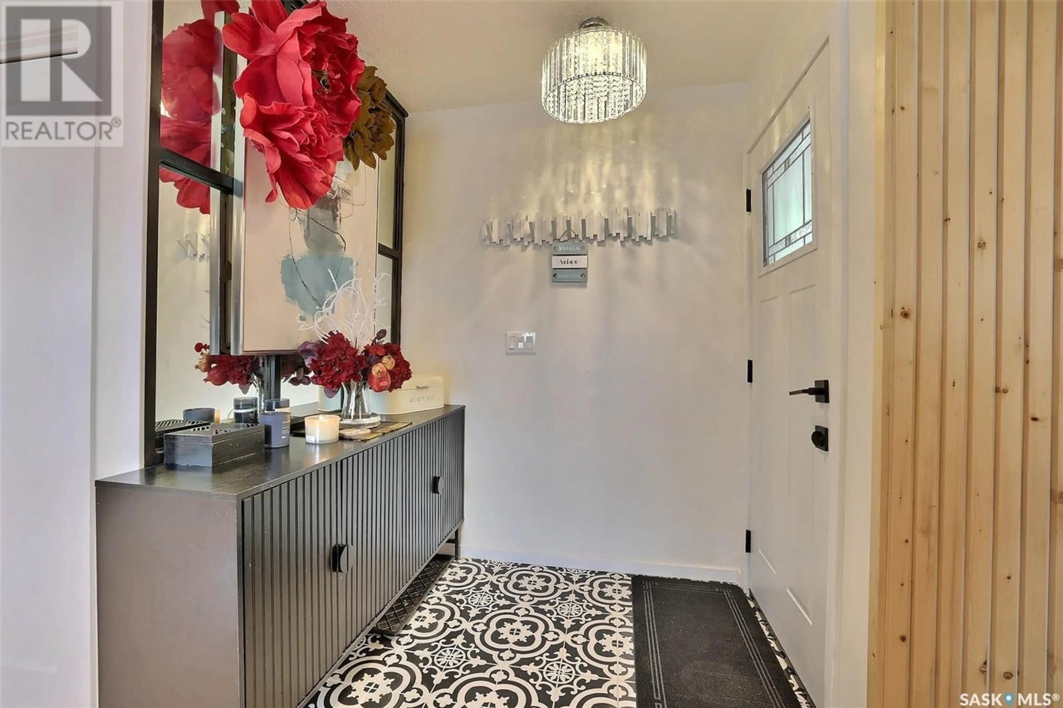84 BELL STREET, Regina, Saskatchewan S4S4B9
Contact us about this property
Highlights
Estimated ValueThis is the price Wahi expects this property to sell for.
The calculation is powered by our Instant Home Value Estimate, which uses current market and property price trends to estimate your home’s value with a 90% accuracy rate.Not available
Price/Sqft$312/sqft
Est. Mortgage$1,542/mo
Tax Amount (2025)$3,980/yr
Days On Market1 day
Description
Welcome to this beautifully updated bungalow that perfectly combines classic charm with modern style. Nestled in the heart of Hillsdale between Wascana Park and amenity rich south Regina. Schools K-12 are within blocks. Saskatchewan Polytechnic along with The University of Regina are just a bit farther but still within walking distance. Great curb appeal with a front deck, mature landscaping and towering trees. Inside, you'll find a bright inviting open-concept main floor. One of the first things to catch your eye is the stylish kitchen featuring white cabinetry with the contrasting eye-catching backsplash. The island is movable to accommodate your cooking style. The light toned hardwood adds a seamless flow throughout the main living area. Natural light pours in through oversized windows, enhancing the modern wood accents and updated lighting. Main hall has 3 good-sized bedrooms and a 4-piece bathroom. Primary bedroom has an 2-piece en-suite and large closet. Lower level offers large family room, 2 bedrooms, 3-piece bathroom, laundry and utility. Basement windows may not meet today’s egress standards but are very large. The lower level has potential for extra income, multigenerational living, or private guest space. Luxury vinyl plank flooring runs throughout the lower level. Step out back and enjoy the spacious backyard with a large deck, perfect for summer barbecues or getting lost in a book, relaxing with family, or entertaining under the canopy of beautiful mature trees. Single attached garage. Spend hot summers cooling down at Massey Pool only a couple blocks away. Take in a good hockey game or public skate time at Murray Balfour Arena only minutes away. Excellent location with many upgrades. Don’t miss this Hillsdale gem.... As per the Seller’s direction, all offers will be presented on 2025-05-30 at 2:00 PM (id:39198)
Property Details
Interior
Features
Main level Floor
Foyer
6 x 4.3Living room
13.3 x 14.5Dining room
9.5 x 12.2Kitchen
13.7 x 7.4Property History
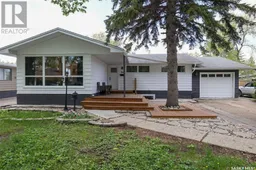 37
37
