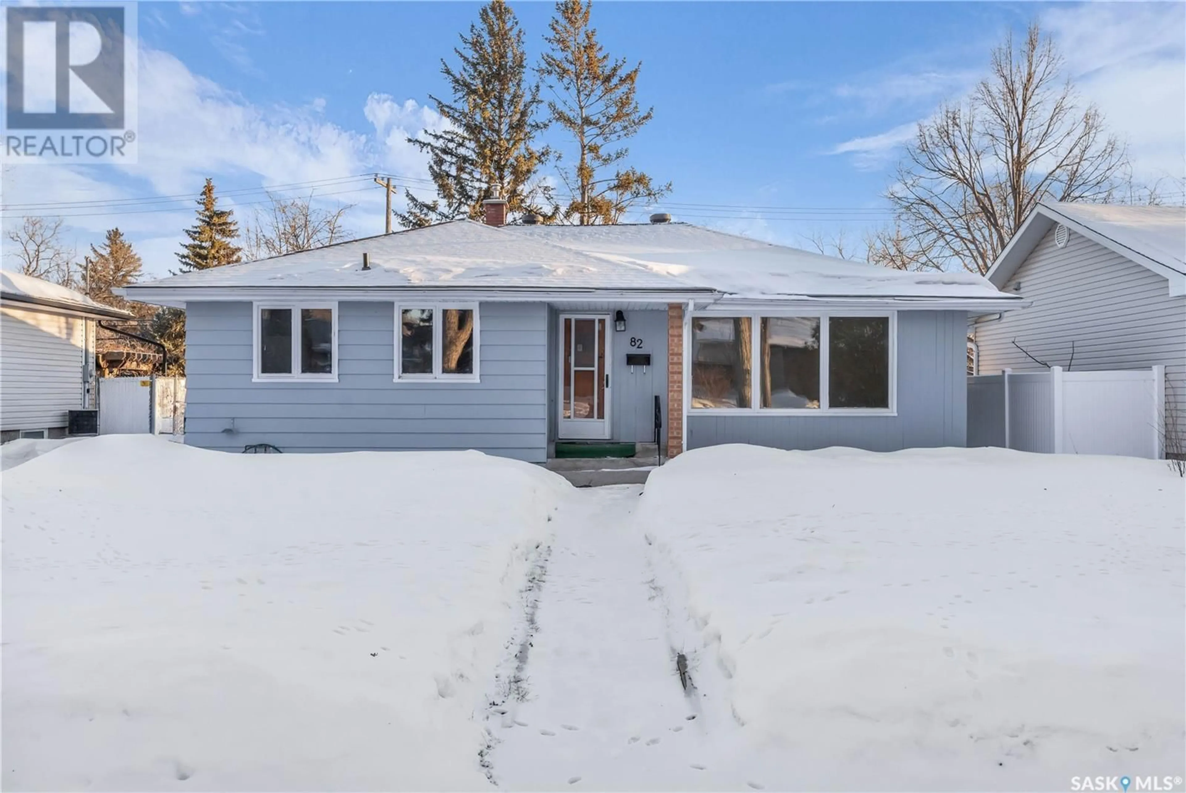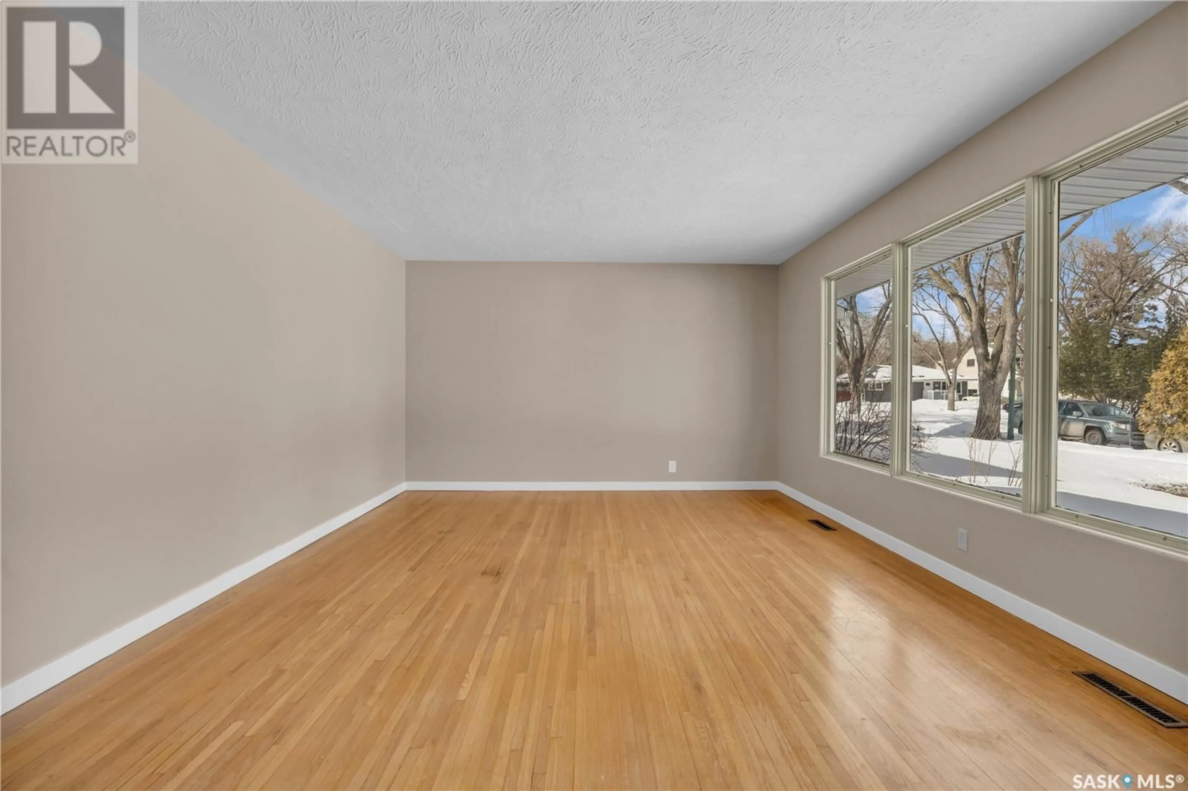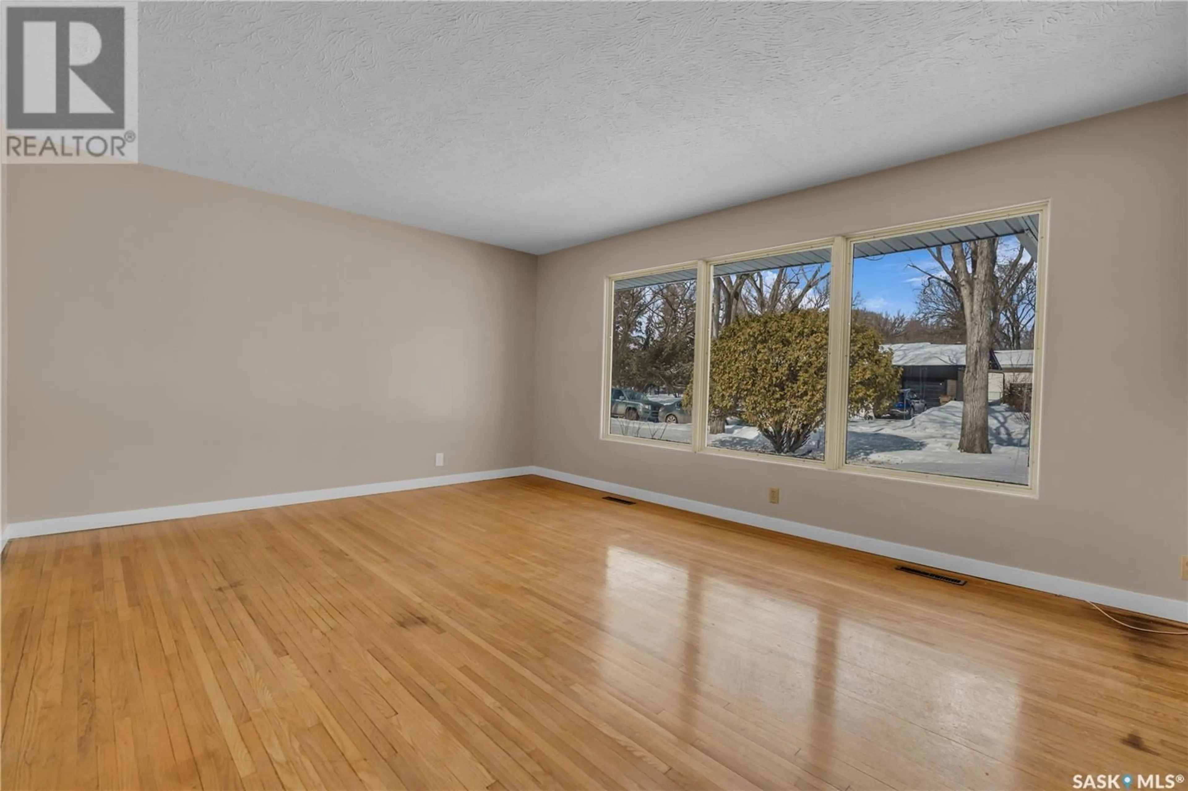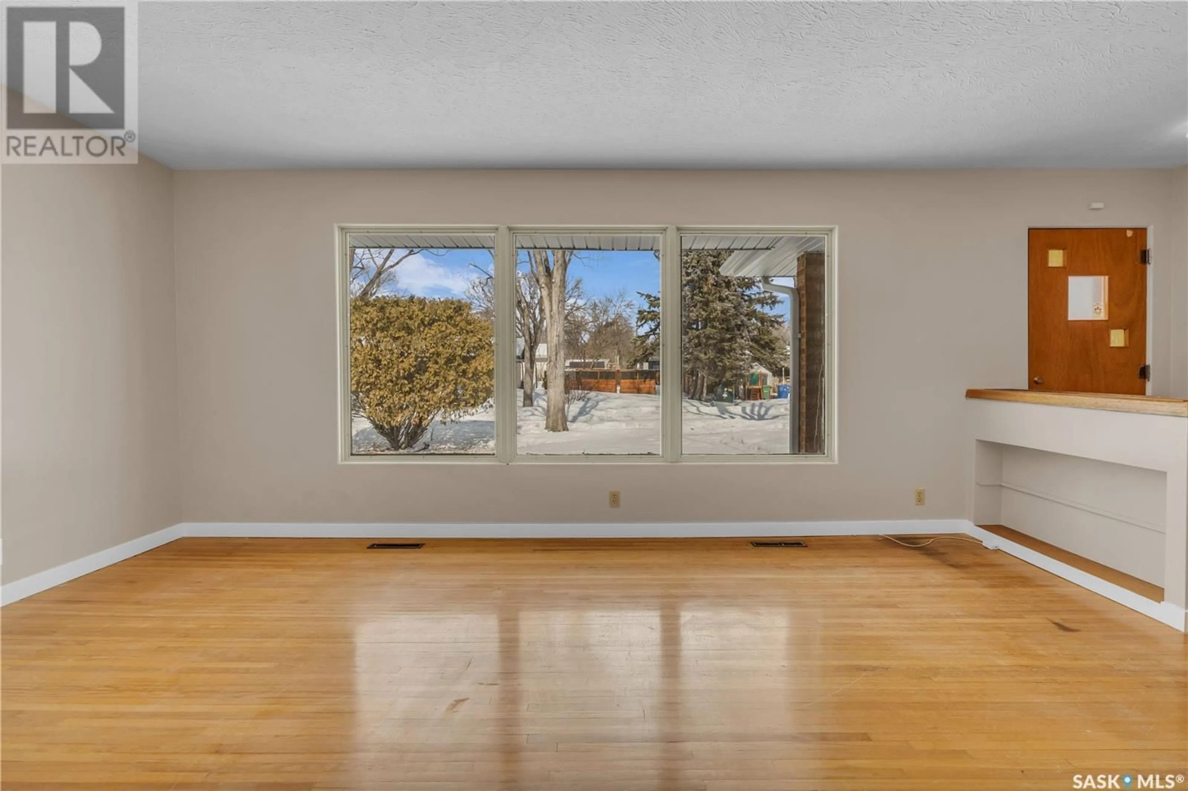82 Dunning CRESCENT, Regina, Saskatchewan S4S3W1
Contact us about this property
Highlights
Estimated ValueThis is the price Wahi expects this property to sell for.
The calculation is powered by our Instant Home Value Estimate, which uses current market and property price trends to estimate your home’s value with a 90% accuracy rate.Not available
Price/Sqft$247/sqft
Est. Mortgage$1,267/mo
Tax Amount ()-
Days On Market10 days
Description
Welcome to 82 Dunning Crescent, a large bungalow in the desirable Hillsdale subdivision. Perfectly situated just minutes away from the University of Regina, Wascana Lake, parks, and great schools, including LeBoldus and Campbell Collegiate. The home is nearly 1200 square feet and sits on over a 6200 sq ft lot. The main level features three bedrooms, a 4-piece bathroom, and a 2-piece en suite. A side entrance provides added flexibility, leading to the developed basement, which includes extra living space, storage, and two additional bedrooms (Note: windows may not meet egress requirements). Recent updates include soffits, fascia, a high-efficiency furnace, and luxury vinyl plank flooring (kitchen, both bathrooms, basement, and side entrance foyer). The exterior was freshly painted in 2024, and the main floor received new baseboards and fresh paint in 2025. This fantastic location offers easy access to all of Regina's south-end amenities, including restaurants, shopping, and entertainment, as well as quick access to Ring Road and Albert Street. This is the perfect location for families, students, and professionals alike. For more information or to book a showing, contact your REALTOR® today. (id:39198)
Property Details
Interior
Features
Basement Floor
Family room
25 ft ,3 in x 12 ft ,1 inBedroom
13 ft ,2 in x 11 ft ,4 inBedroom
11 ft ,4 in x 10 ft ,4 inLaundry room
Exterior
Parking
Garage spaces 3
Garage type Parking Space(s)
Other parking spaces 0
Total parking spaces 3
Property History
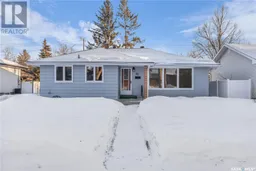 35
35
