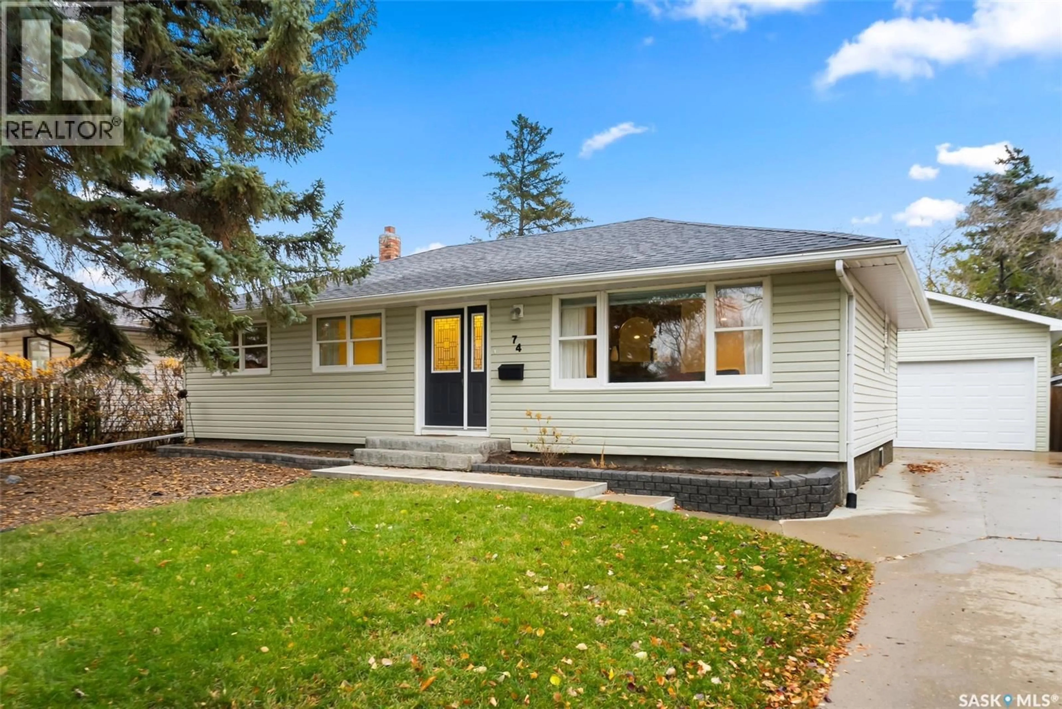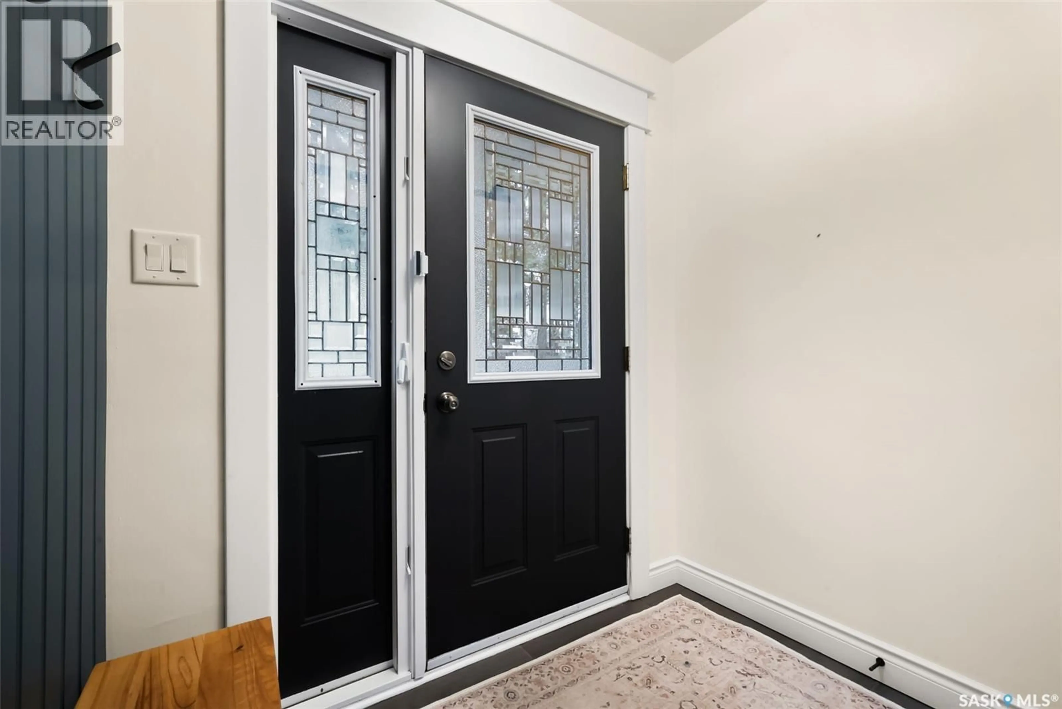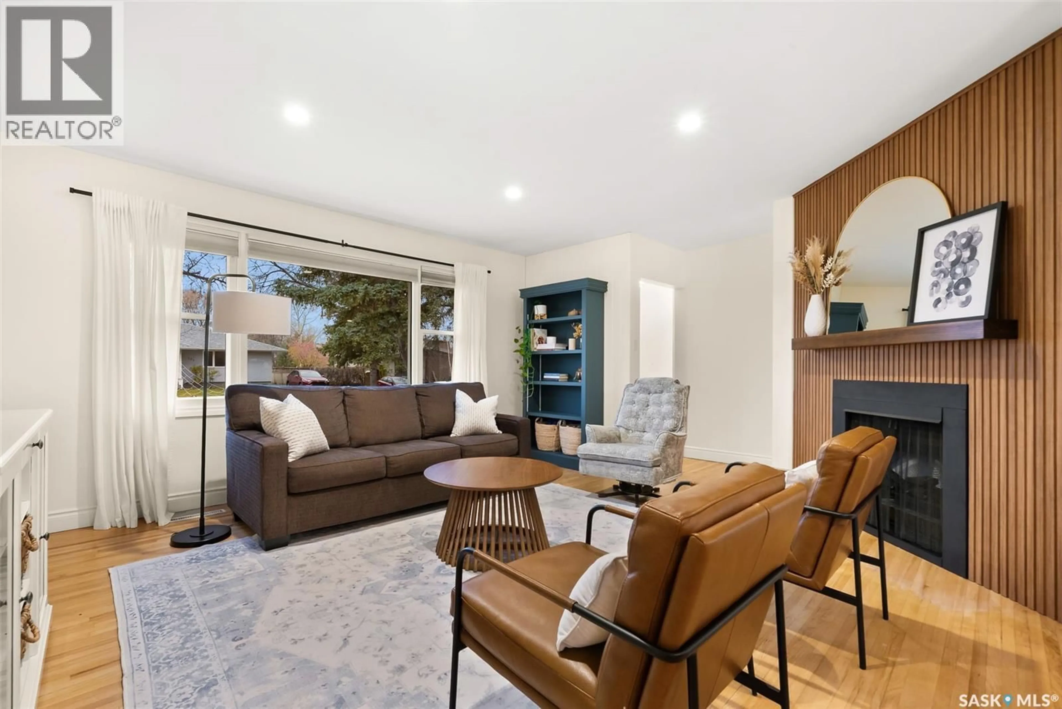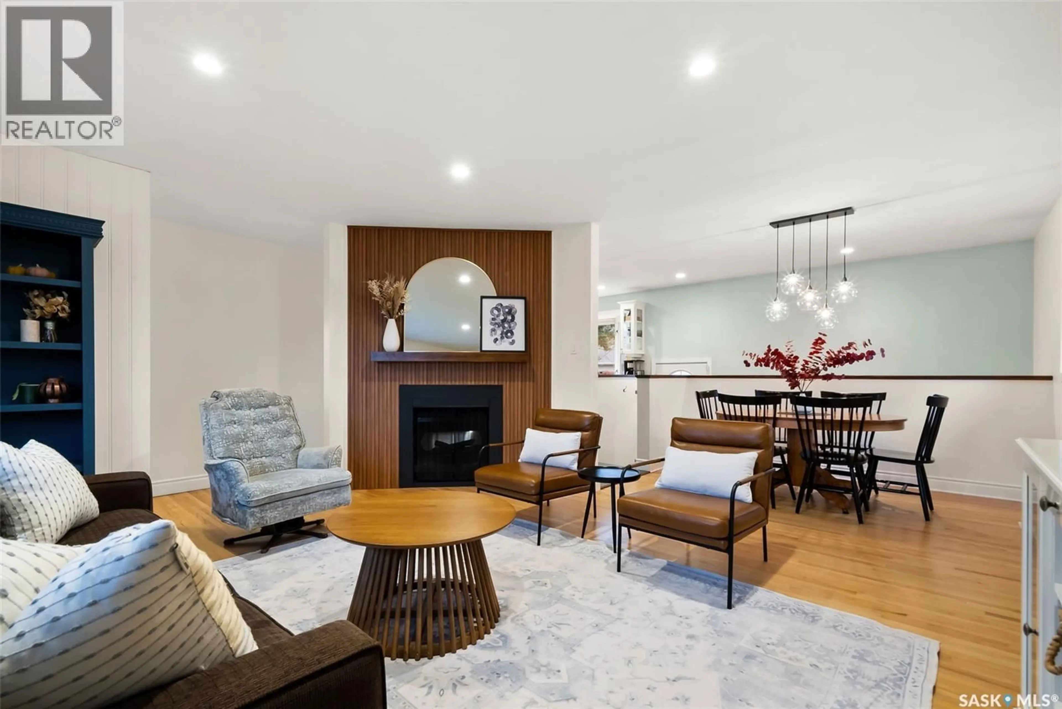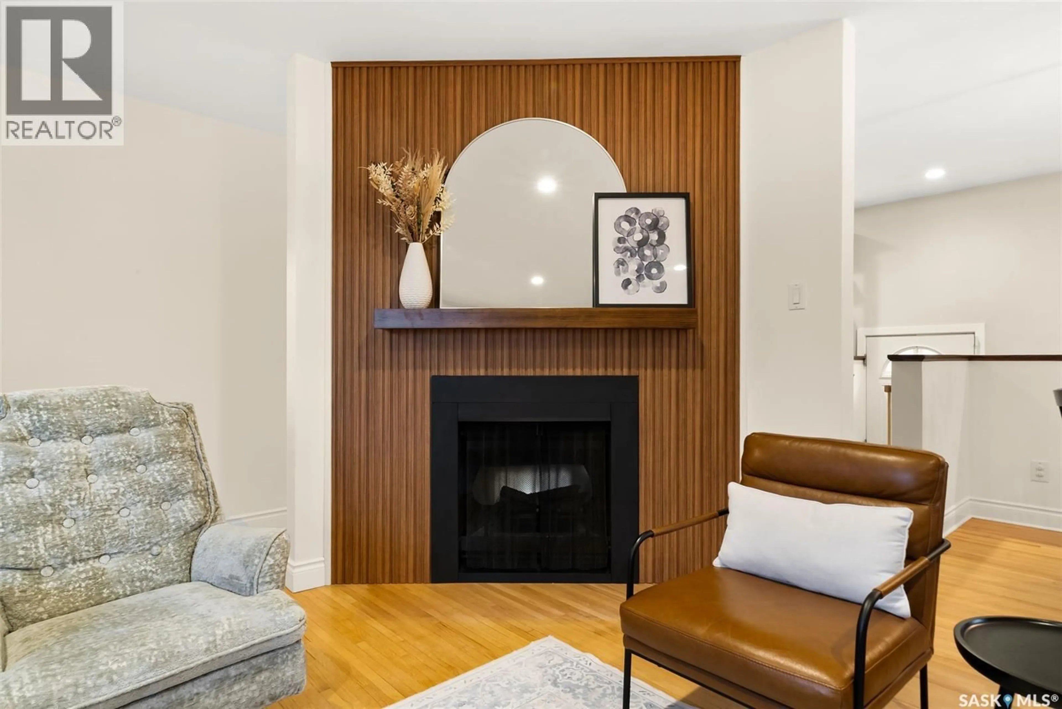74 HAULTAIN CRESCENT, Regina, Saskatchewan S4S4B5
Contact us about this property
Highlights
Estimated valueThis is the price Wahi expects this property to sell for.
The calculation is powered by our Instant Home Value Estimate, which uses current market and property price trends to estimate your home’s value with a 90% accuracy rate.Not available
Price/Sqft$403/sqft
Monthly cost
Open Calculator
Description
Meet your new address- 74 Haultain Cres. Situated on a quiet street in Hillsdale, this stylish bungalow has been thoughtfully updated from top to bottom, blending modern comfort with timeless charm. Step inside to find a bright foyer with sliding barn door. The spacious main living and dining area offers large windows, original hardwood flooring and the attractive contemporary style electric fireplace proves as the focal point of the space. The renovated kitchen overlooking the backyard offers sleek white shaker style cabinetry, quartz counters, plenty of storage, a pantry, pot lights and stainless steel appliances (fridge and dishwasher new in ('24/'25). Three good sized rooms, all with hardwood flooring and a renovated 4 piece bathroom with heated tile flooring completes the main level. The solid basement is fully finished and offers a huge rec room with pot lights, a nook with built in work space, large den with closet, renovated 3 piece bathroom. Laundry is located in the functional utility room. Outside, the mature, fenced yard is private with a patio and large gate opening onto the driveway. The double detached garage is heated, insulated with a second electrical panel, 220V plug and loads of functional storage. Majority of windows have been replaced with PVC, HE furnace (2017), central A/C (2021), shingles (2016). Walking distance to McVeety Elementary School, École Monseigneur de Laval, Leboldus High School & Campbell Collegiate and a quick drive to UofR. Offers to be reviewed Monday, Nov 10th at 11:00am. As per the Seller’s direction, all offers will be presented on 11/10/2025 11:00AM. (id:39198)
Property Details
Interior
Features
Main level Floor
Foyer
5 x 6.7Living room
14.6 x 15.8Dining room
9.11 x 7Kitchen
10.8 x 11.7Property History
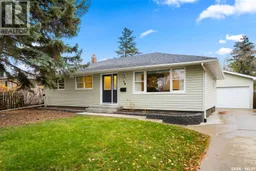 37
37
