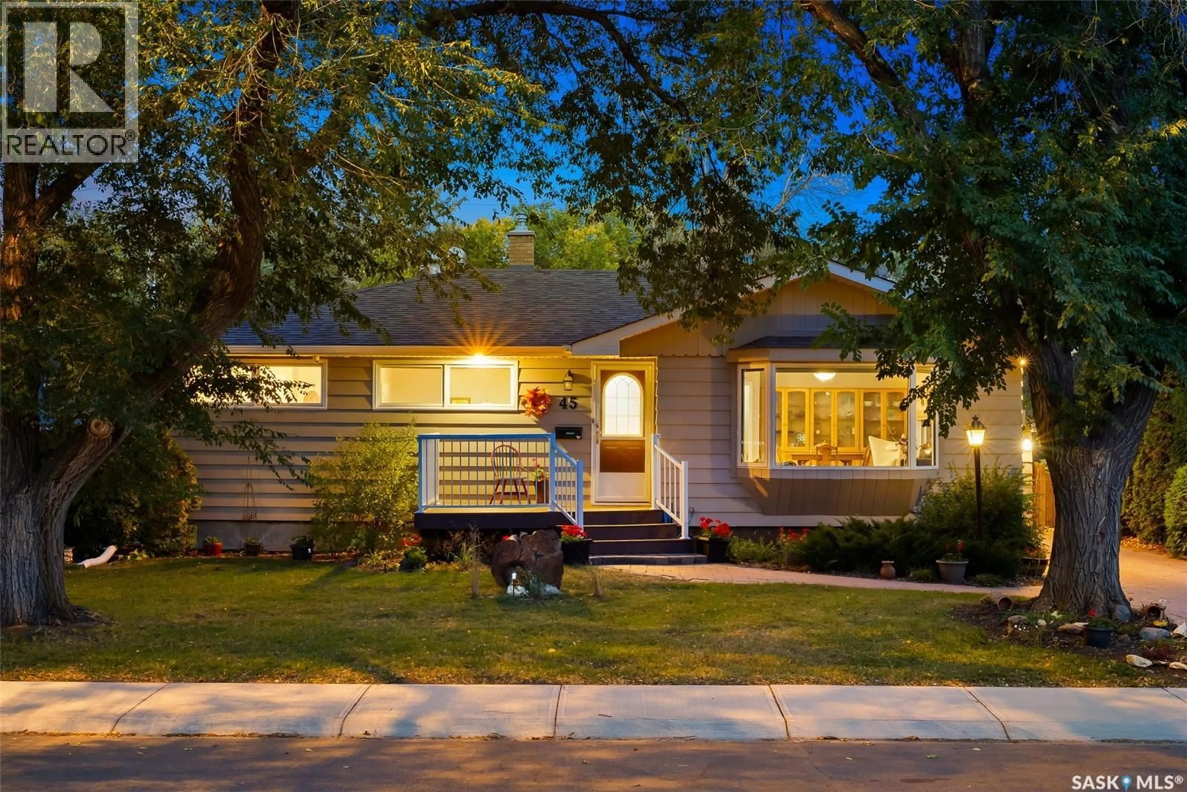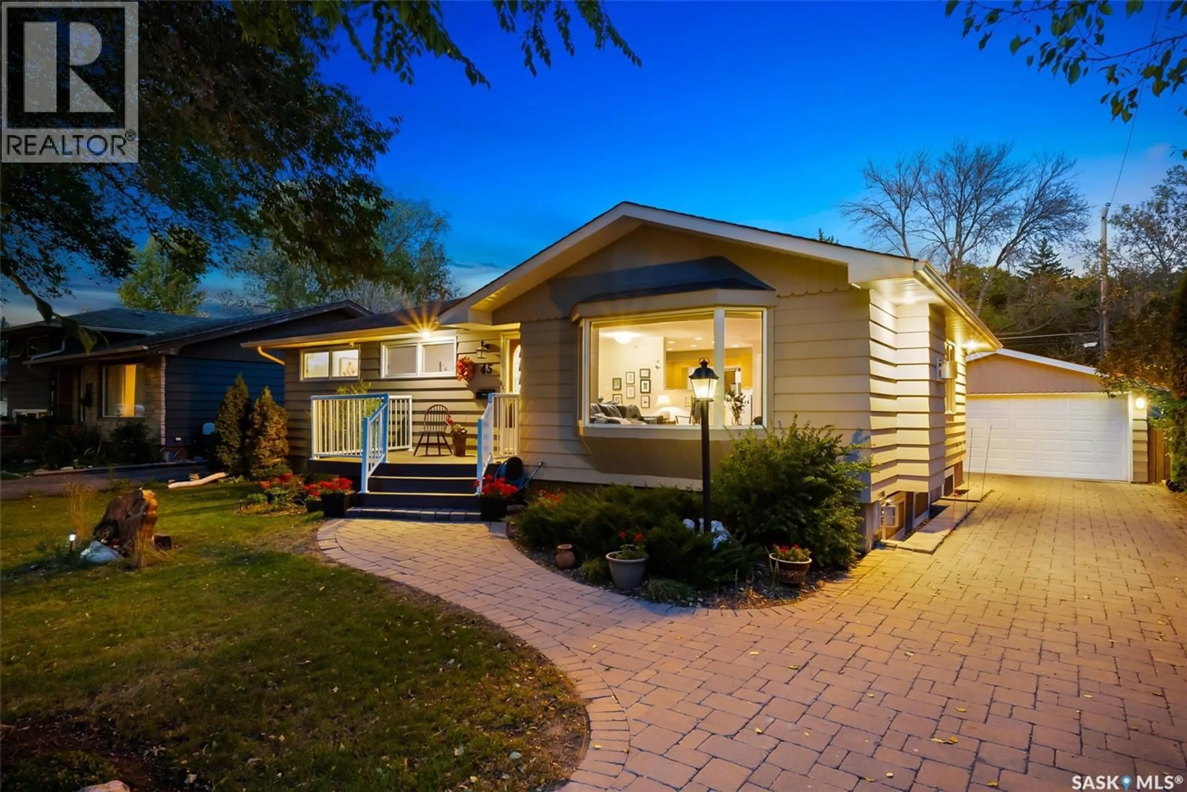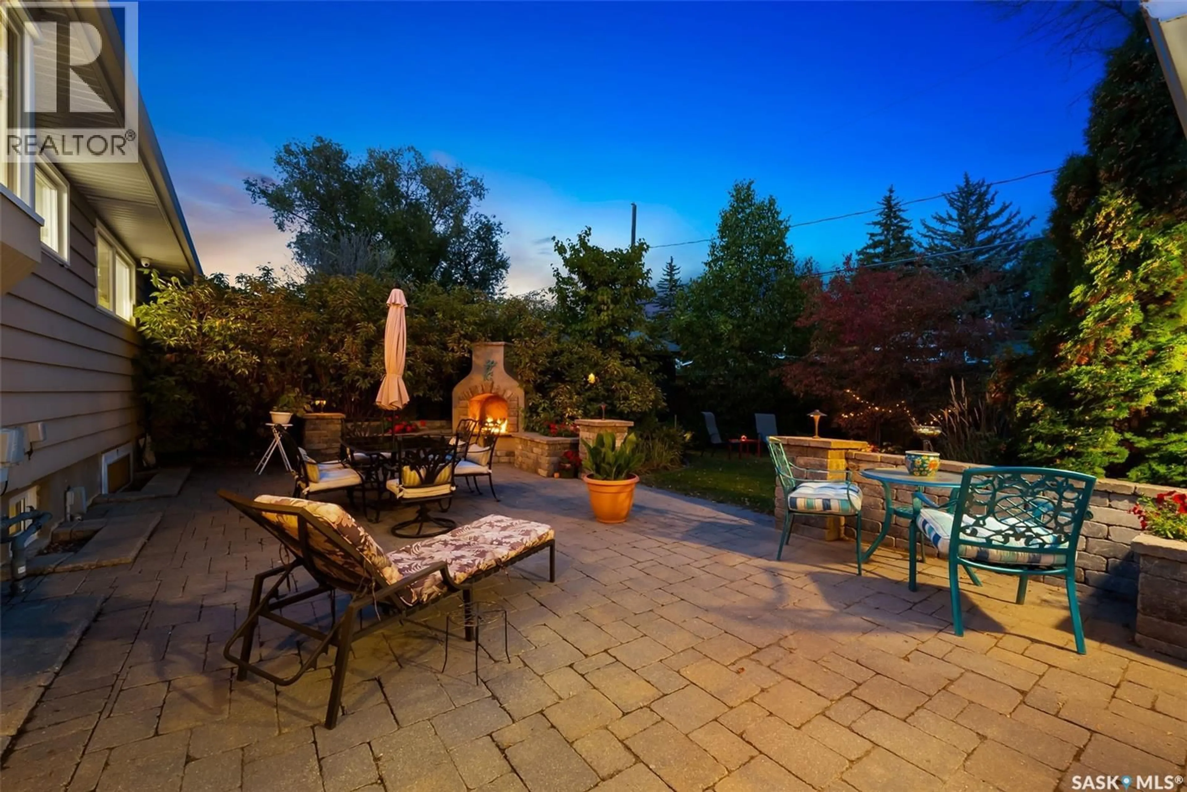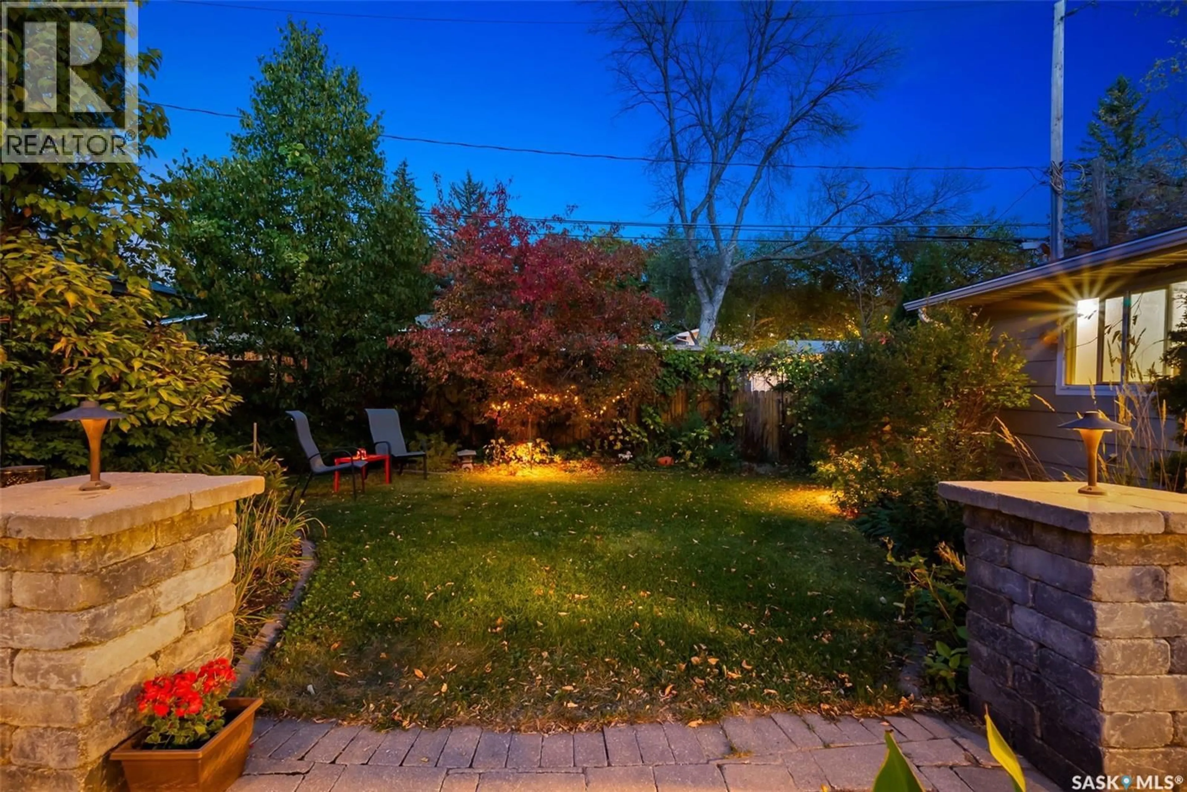45 PROCTER PLACE, Regina, Saskatchewan S4S4E9
Contact us about this property
Highlights
Estimated valueThis is the price Wahi expects this property to sell for.
The calculation is powered by our Instant Home Value Estimate, which uses current market and property price trends to estimate your home’s value with a 90% accuracy rate.Not available
Price/Sqft$392/sqft
Monthly cost
Open Calculator
Description
Immaculate South-End Bungalow with Backup Power & Outdoor Oasis This beautifully updated bungalow offers exceptional value in one of the south end’s most desirable locations. Situated on a quiet street just steps from parks, schools, and amenities, this home combines comfort, convenience, and peace of mind. Inside, the open main floor is filled with natural light and features hardwood throughout the living, dining, and kitchen areas. The inviting living room with a gas fireplace creates a cozy focal point, while the kitchen boasts granite countertops and a view of the stunning backyard. Two bedrooms, a den, a full 4-piece bath, and a convenient 2-piece ensuite complete the main level. The fully finished basement is designed for both relaxation and function, featuring large windows, a family room with built-ins, surround sound, a second gas fireplace, two additional bedrooms, a 3-piece bath with heated floors, and a well-equipped laundry room with storage and cabinetry. Step outside into a professionally landscaped yard that feels like your own private retreat, complete with mature trees, seasonal gardens, and a gas outdoor fireplace. A double detached insulated garage and interlocking stone driveway add both style and practicality. Bonus features include: a Generac whole-home backup generator, high-efficient furnace, central air, triple-glazed windows, spray-foam attic insulation, replaced sewer line, and full security camera system. This home offers worry-free living and an outdoor lifestyle you’ll love. Call today to book your private showing! As per the Seller’s direction, all offers will be presented on 10/06/2025 4:00PM. (id:39198)
Property Details
Interior
Features
Main level Floor
Living room
16'4 x 6'3Kitchen
11'6 x 12'5Dining room
9'6 x 13'5Bedroom
9'9 x 9'7Property History
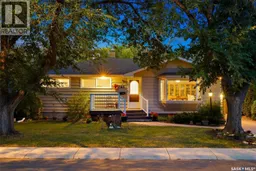 45
45
