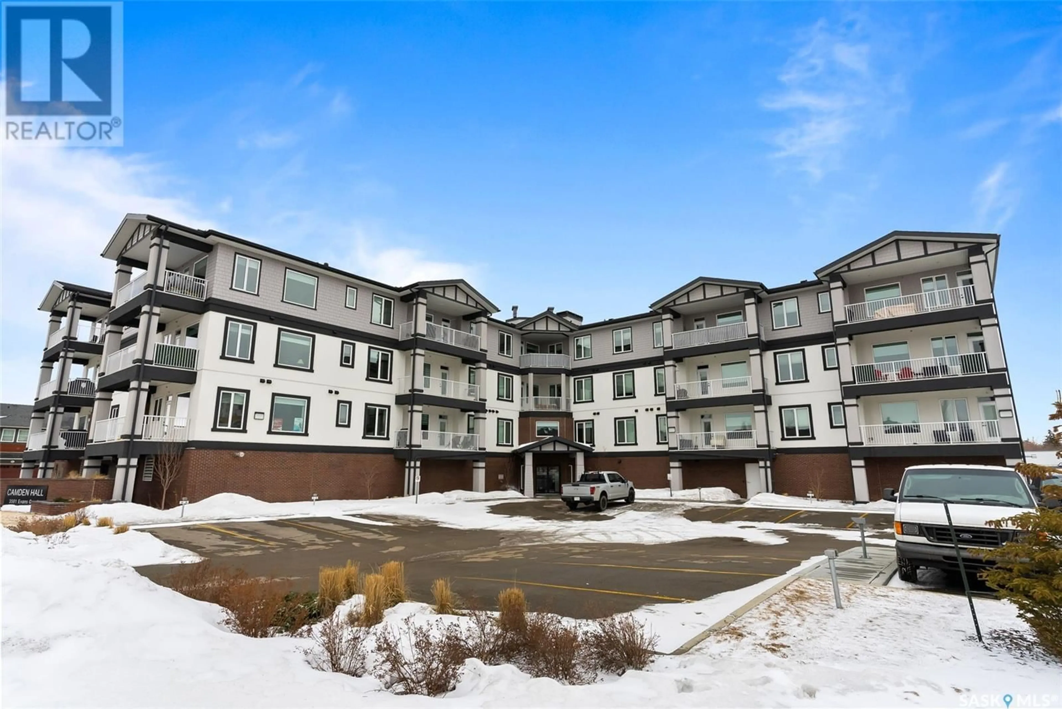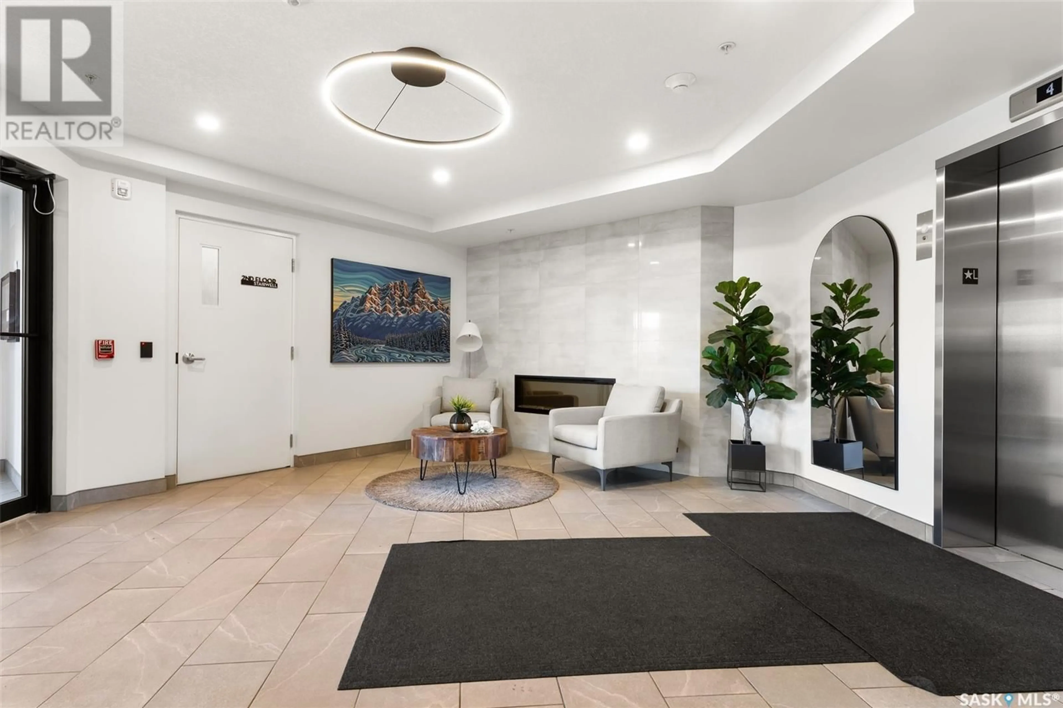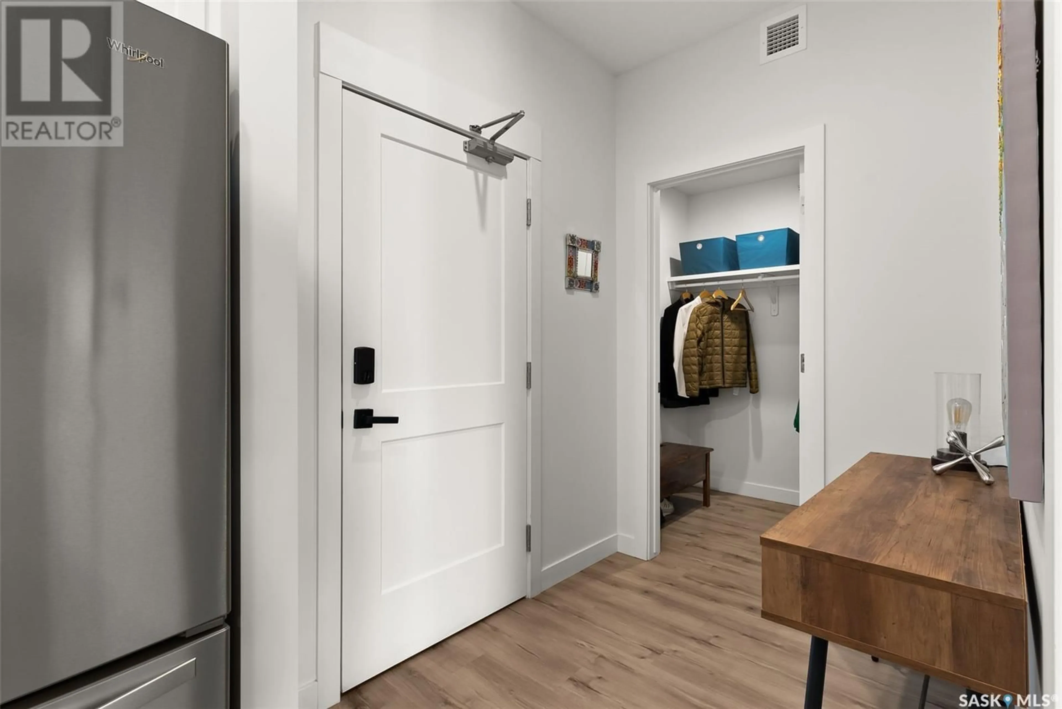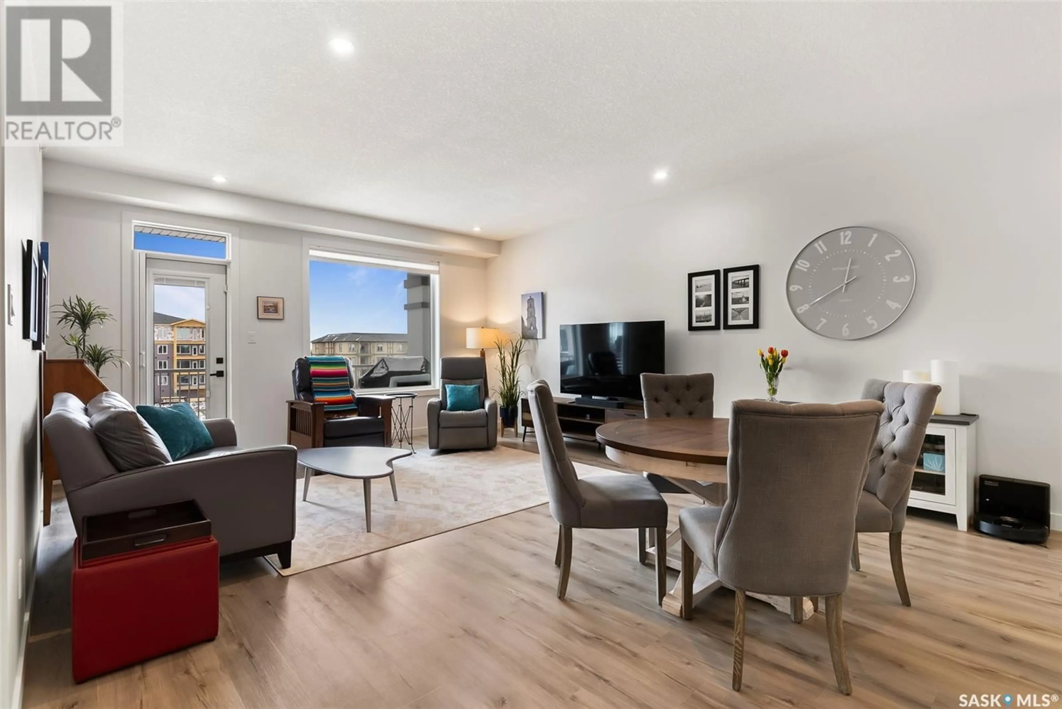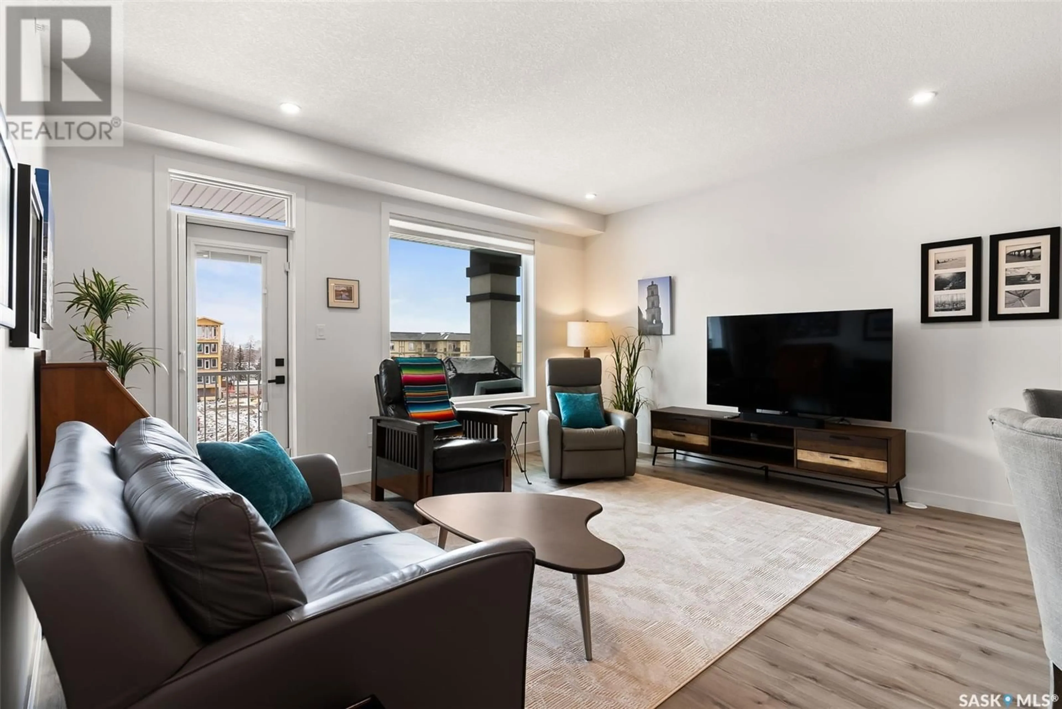417 3581 EVANS COURT, Regina, Saskatchewan S4S7A3
Contact us about this property
Highlights
Estimated ValueThis is the price Wahi expects this property to sell for.
The calculation is powered by our Instant Home Value Estimate, which uses current market and property price trends to estimate your home’s value with a 90% accuracy rate.Not available
Price/Sqft$423/sqft
Est. Mortgage$2,190/mo
Maintenance fees$604/mo
Tax Amount (2024)$4,219/yr
Days On Market14 days
Description
Welcome to 417 - 3581 Evans Court, a luxury development by North Ridge in the desirable Hillsdale neighborhood, just steps from Wascana Park. This top-floor condo, built in 2020 and completed in 2022, has been meticulously maintained and thoughtfully upgraded by the original owner, offering the perfect blend of style, comfort, and convenience. As you enter, you're welcomed by a spacious foyer with a walk-in closet, ideal for additional storage. The open-concept living space is filled with natural light thanks to large windows and a preferred north-facing exposure — providing brightness without the intense heat of south-facing units. The gourmet kitchen is a showstopper, with abundant cabinetry, quartz countertops, a custom tile backsplash, upgraded stainless steel appliances, under-cabinet lighting, a garburator, custom roll-out pantry shelving, and a large eat-up island — perfect for entertaining. The kitchen flows into the generous dining and living room, highlighted by 9-foot ceilings and expansive windows. A tucked-away workstation offers a great spot to work from home or organize daily tasks. The primary suite is a true retreat — oversized to fit a king-sized bed, with a walk-through closet and a luxurious 4-piece ensuite featuring dual sinks and an oversized shower. The second bedroom, currently used as a den, is located across from the 4-piece main bath and a separate laundry room. Step outside to the 19-foot covered balcony with a natural gas BBQ (included) and enjoy sunrises, a view of downtown, and front-row seats to fireworks. Additional features include heated underground parking, a storage locker, custom blinds, a Phantom screen, and more — see the listing for full details. Camden Hall offers a beautiful common room, gym, and is pet-friendly. This unit is smoke-free, pet-free, and move-in ready. Please contact your agent for a private tour today. (id:39198)
Property Details
Interior
Features
Main level Floor
Kitchen
10.9 x 10.2Dining room
9 x 15.1Living room
12.3 x 15.14pc Bathroom
4.1 x 8.6Condo Details
Amenities
Exercise Centre
Inclusions
Property History
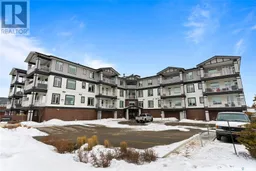 33
33
