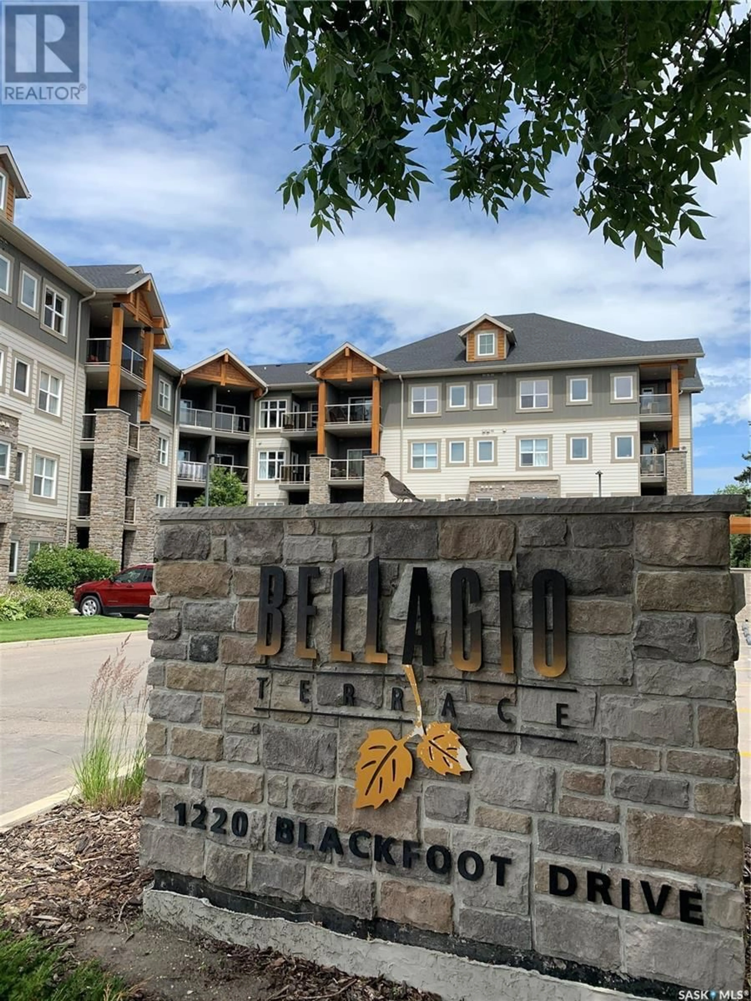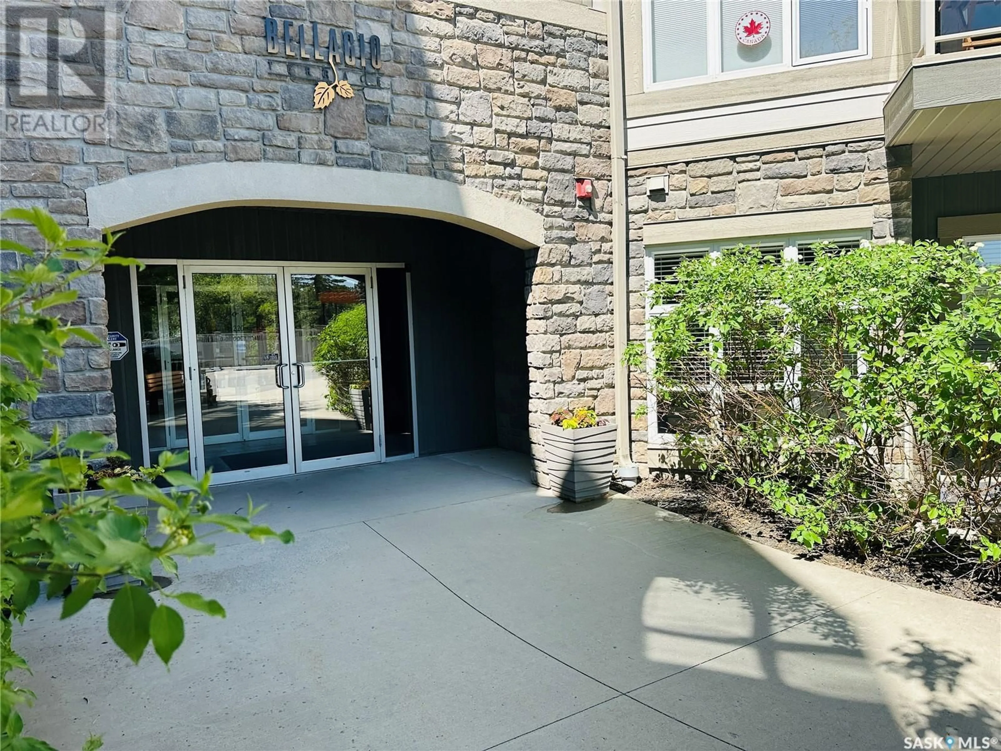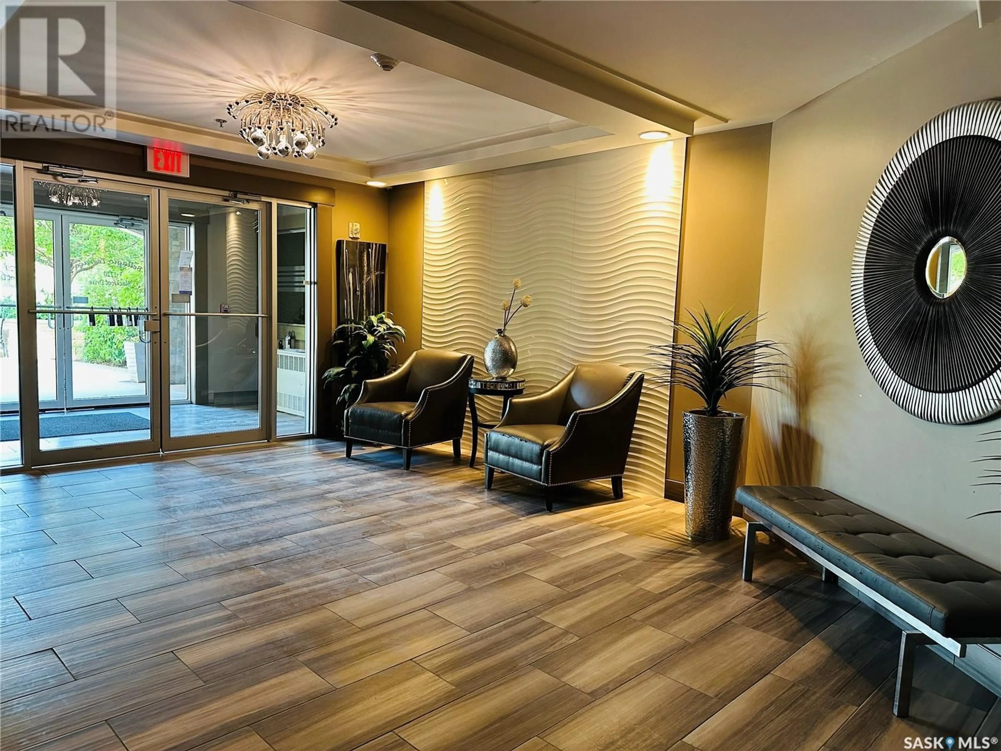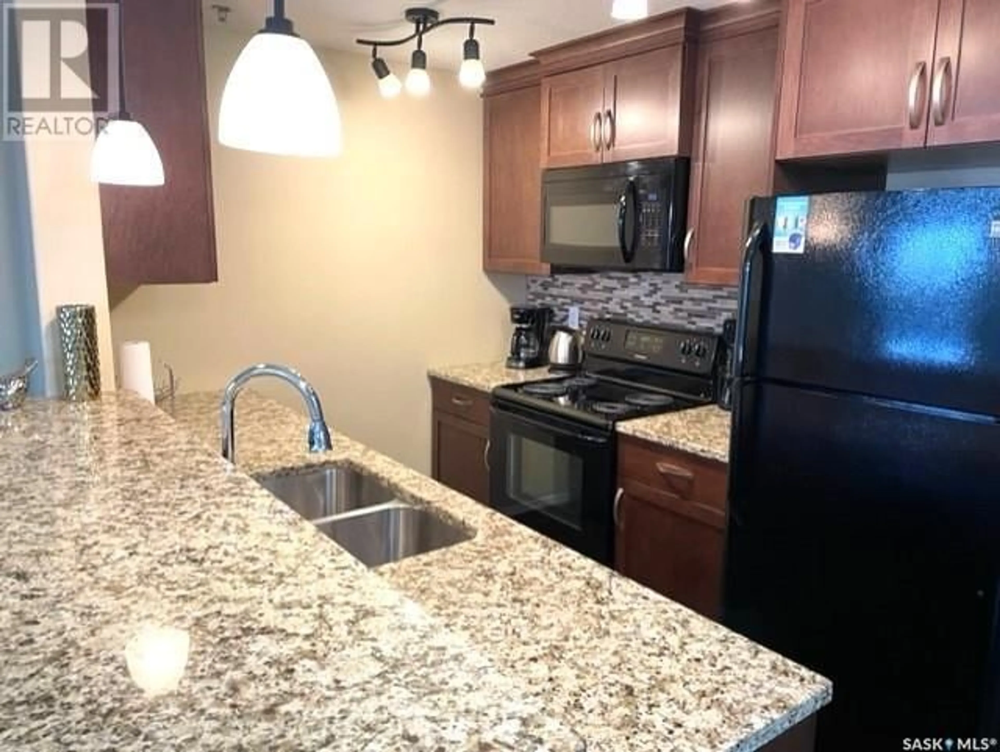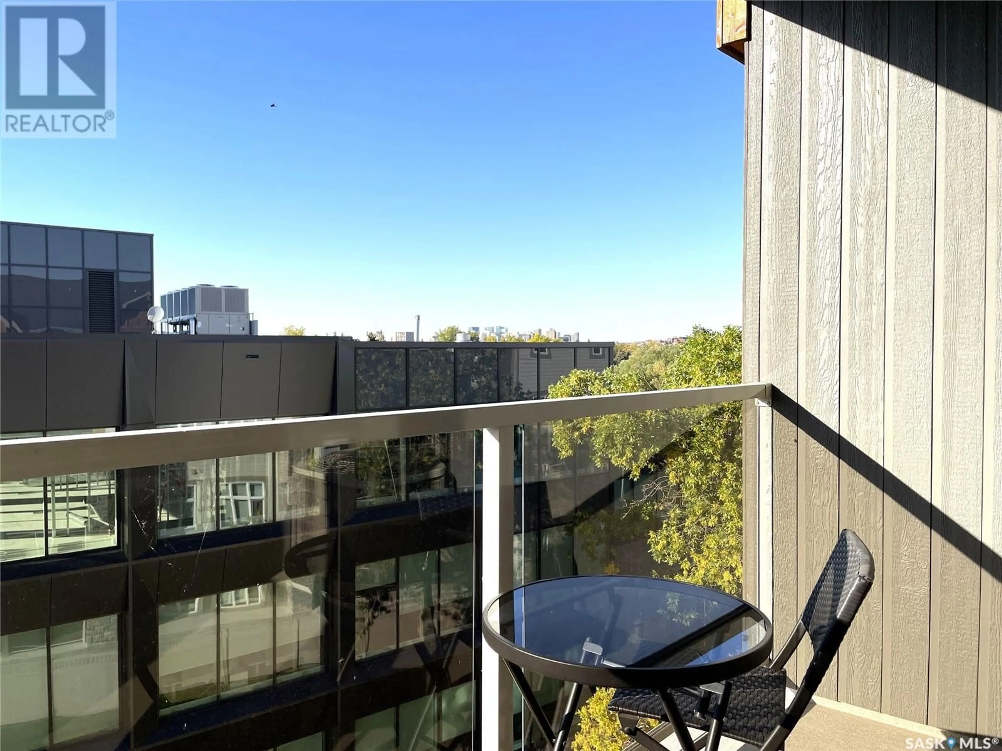406 - 1220 BLACKFOOT DRIVE, Regina, Saskatchewan S4S6T2
Contact us about this property
Highlights
Estimated valueThis is the price Wahi expects this property to sell for.
The calculation is powered by our Instant Home Value Estimate, which uses current market and property price trends to estimate your home’s value with a 90% accuracy rate.Not available
Price/Sqft$338/sqft
Monthly cost
Open Calculator
Description
Executive Top FLoor Condo located in the beautiful Bellagio Terrace in Hillsdale. Two bedrooms, two bathrooms and two parking stalls. The primary bedroom suite is perfect with a walk through closet and ensuite bathroom. Other bedroom and 4 piece bathroom on the other side of the condo, the ideal floor plan! A spacious entry and good size laundry room with storage space. The kitchen is complete with all appliances, maple cabinets, granite countertop and eat at island. Luxury Vinyl Plank flooring. Dining area and living room open with natural lighting from good size window. Garden door out to the deck to enjoy your own outdoor quiet area with a north west view. A modern clean move in ready condo, has been well maintained! Central Air. Heated underground parking with elevator. Common area includes a fitness centre. This property is a perfect couples condo or two people - your own bedroom, bathroom and parking space. Vacant, ready for it's new owner. Located near Wascana Park, close to downtown and the University. Condo fees include common area maintenance & insurance, exterior building, garbage, heat, water, sewer, lawn care & snow removal. A very nice quiet secure building and grounds well kept! This property could be yours, a comfortable lifestyle in a great location (id:39198)
Property Details
Interior
Features
Main level Floor
Kitchen
8'.8 " x 7'.3"Dining room
11'.10" x 8'Living room
11'.10" x 12'.5"Primary Bedroom
9'.8" x 11'.3"Condo Details
Amenities
Exercise Centre
Inclusions
Property History
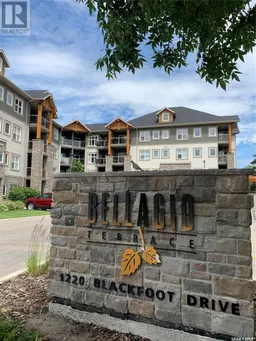 39
39
