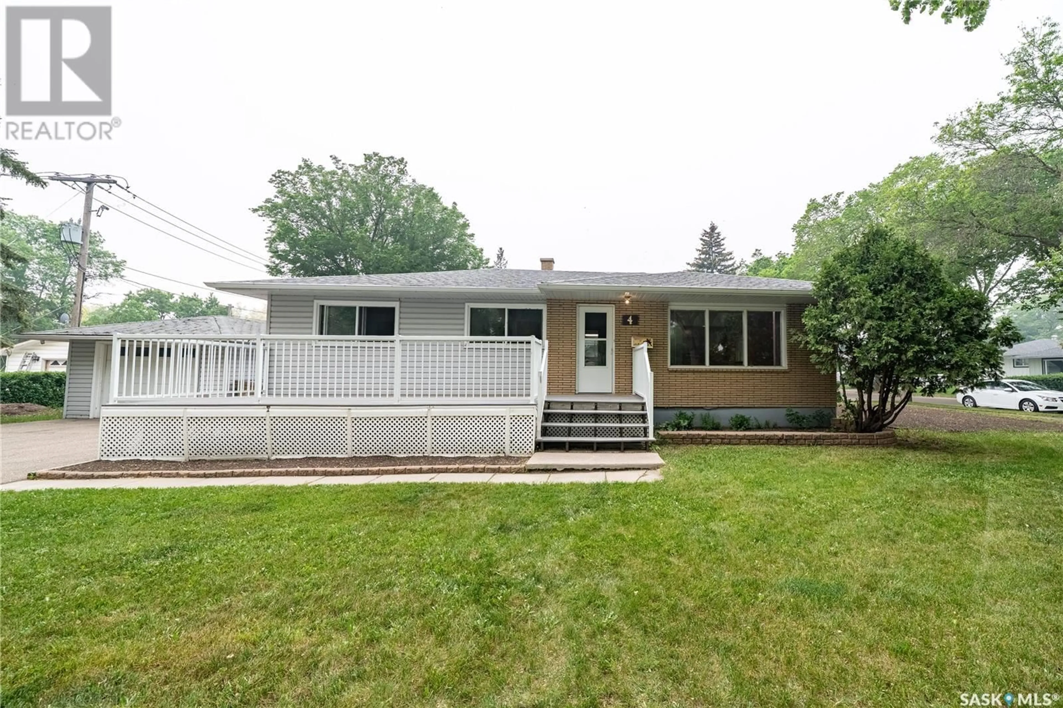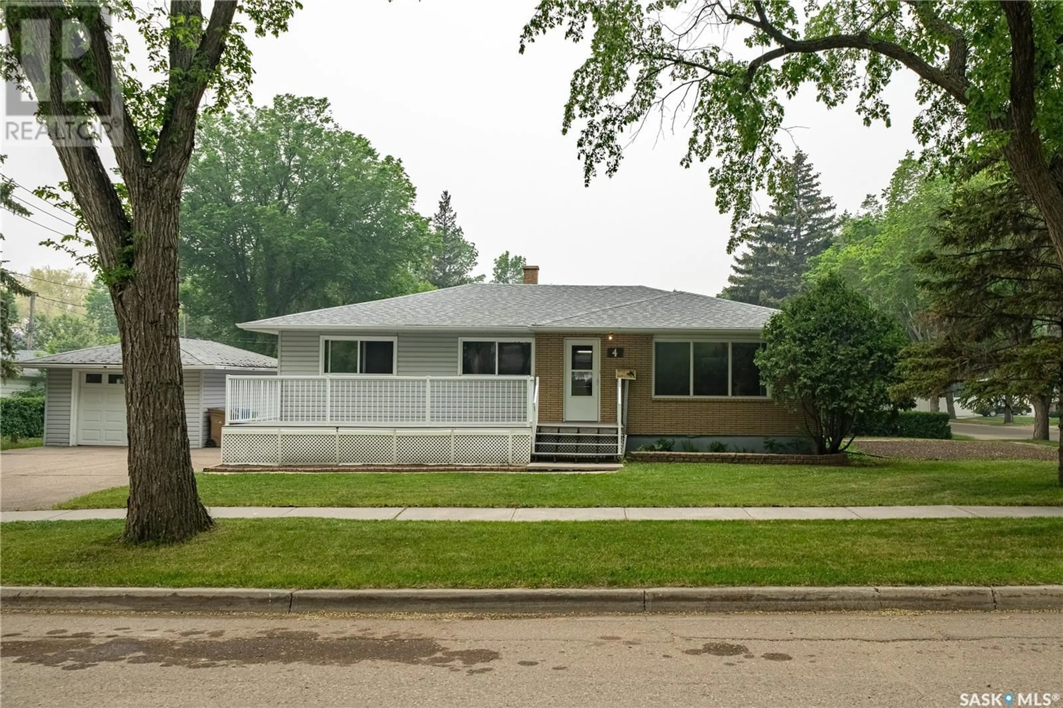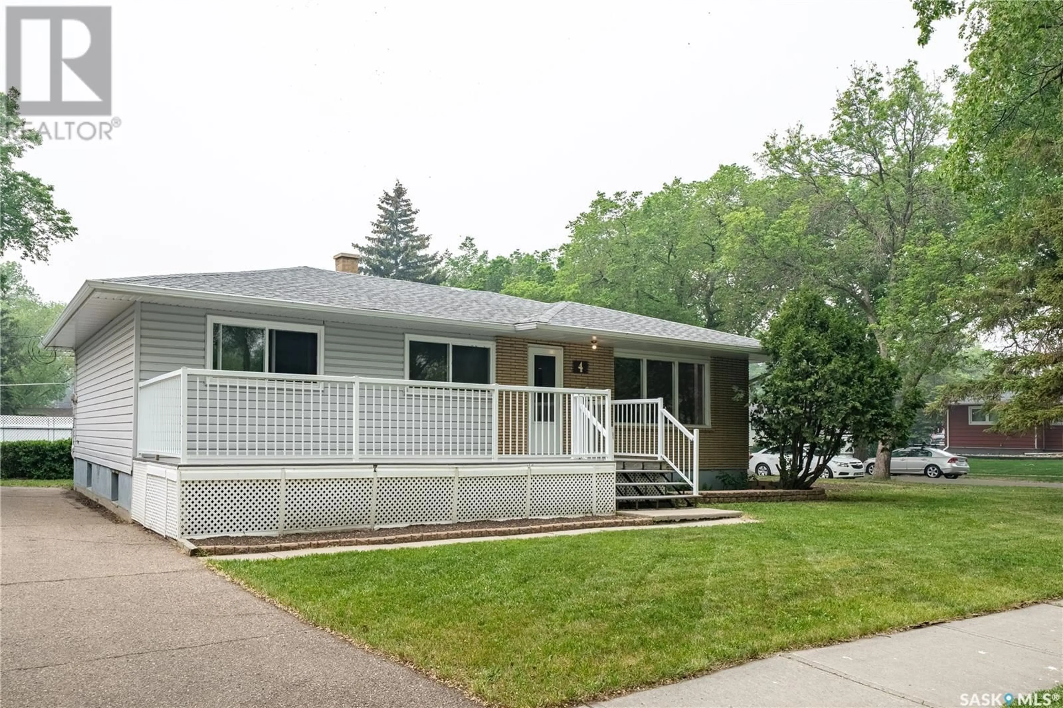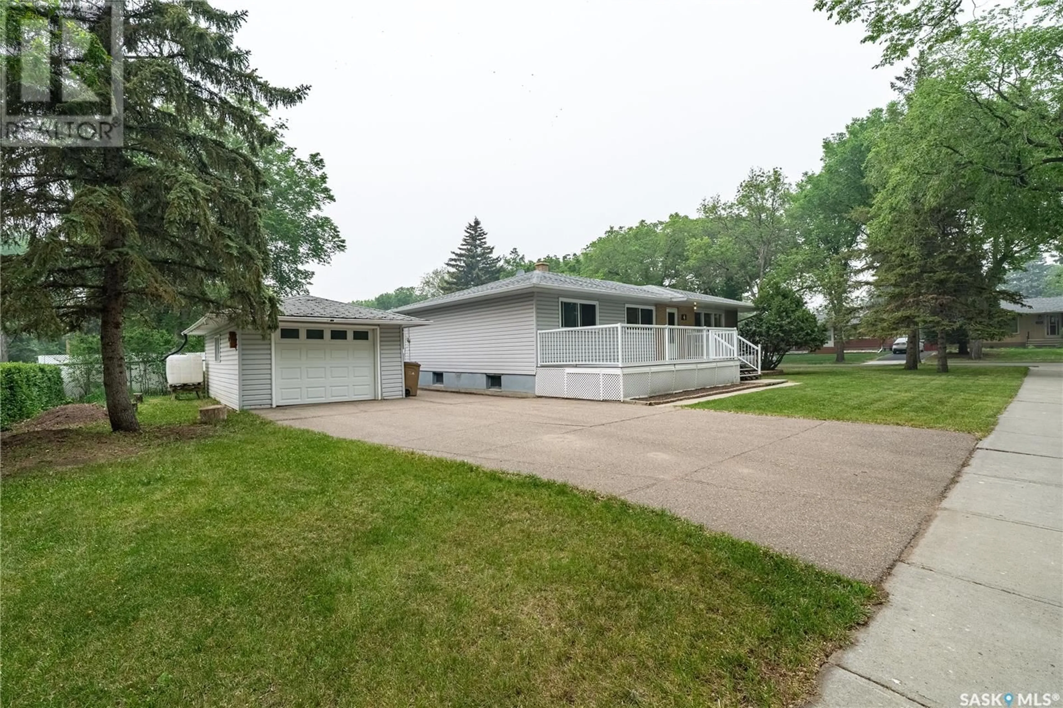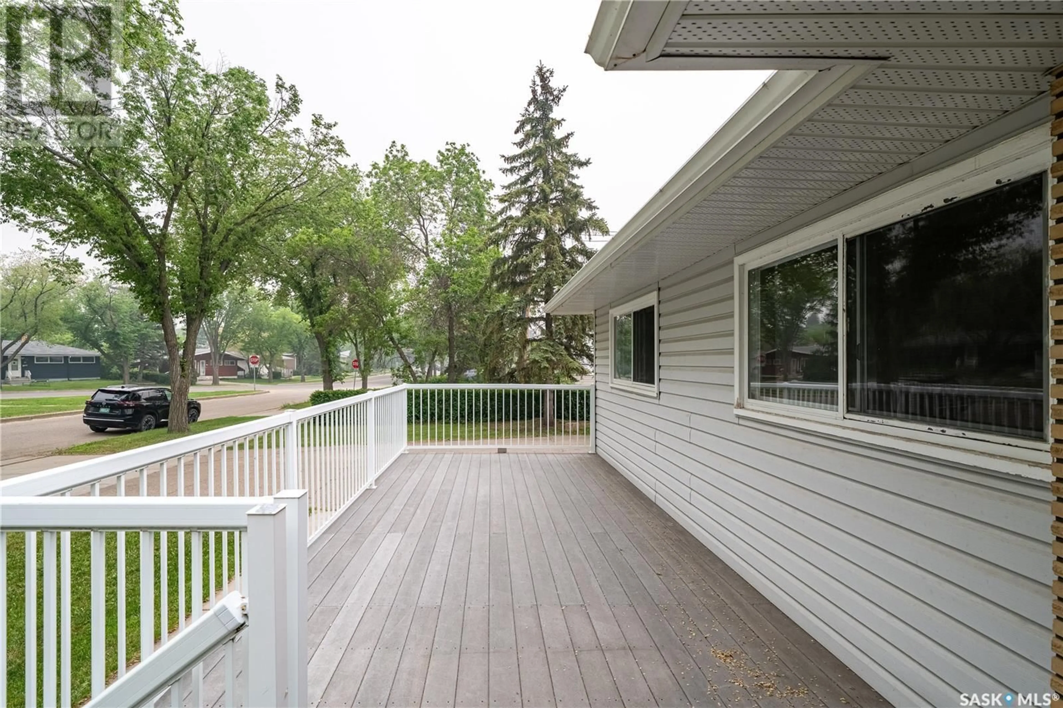4 MASSEY ROAD, Regina, Saskatchewan S4S4M7
Contact us about this property
Highlights
Estimated valueThis is the price Wahi expects this property to sell for.
The calculation is powered by our Instant Home Value Estimate, which uses current market and property price trends to estimate your home’s value with a 90% accuracy rate.Not available
Price/Sqft$259/sqft
Monthly cost
Open Calculator
Description
Welcome to 4 Massey Road, a spacious bungalow offering 1232 sq ft on the main floor in the desirable Hillsdale neighbourhood. This well-maintained home sits on a huge corner lot facing green space and features 5 bedrooms and 2 full bathrooms —perfect for families or those needing extra space. The main level includes a bright living room with hardwood flooring, a functional kitchen, dining area, and 3 bedrooms including a full 4-piece bath. The main floor also features a cozy nook - Ideal for home office, study space or reading corner to suit your lifestyle needs. The basement—with its own separate entry—adds even more value with a second kitchen, large living/dining area, 2 additional bedrooms, another full bathroom, and a utility room, making it ideal for extended family or future suite potential. Outside you’ll find a one car detached garage, and a wide driveway. Huge corner lot with versatile space - perfect for gardening, outdoor entertaining or creating your own backyard retreat. Enjoy morning coffee or evening sunsets on the huge composite front deck—built for relaxation and curb appeal. Close to schools, parks, shopping, and the University of Regina—this home offers location, space, and versatility.... As per the Seller’s direction, all offers will be presented on 2025-06-09 at 5:00 PM (id:39198)
Property Details
Interior
Features
Basement Floor
3pc Bathroom
Other
Living room
12 x 15.11Kitchen/Dining room
12.5 x 14.11Property History
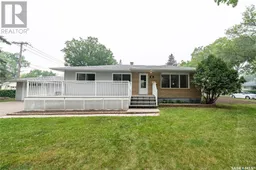 36
36
