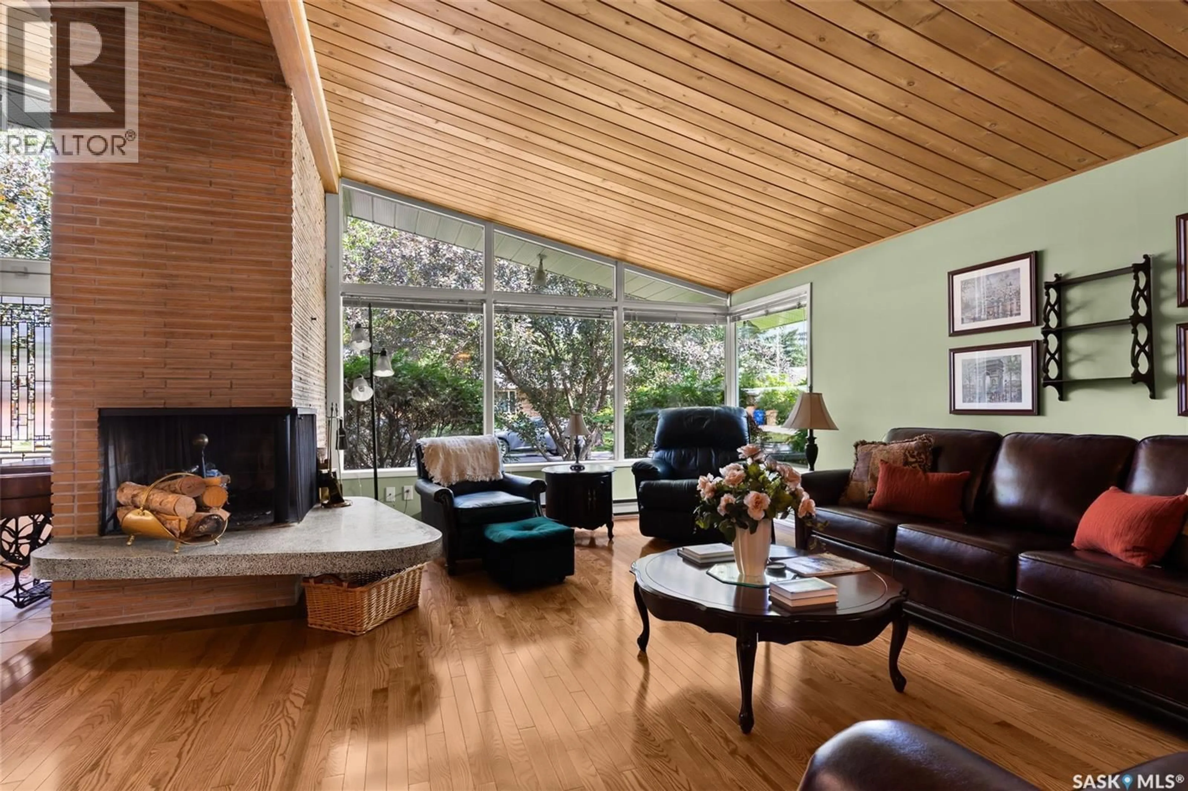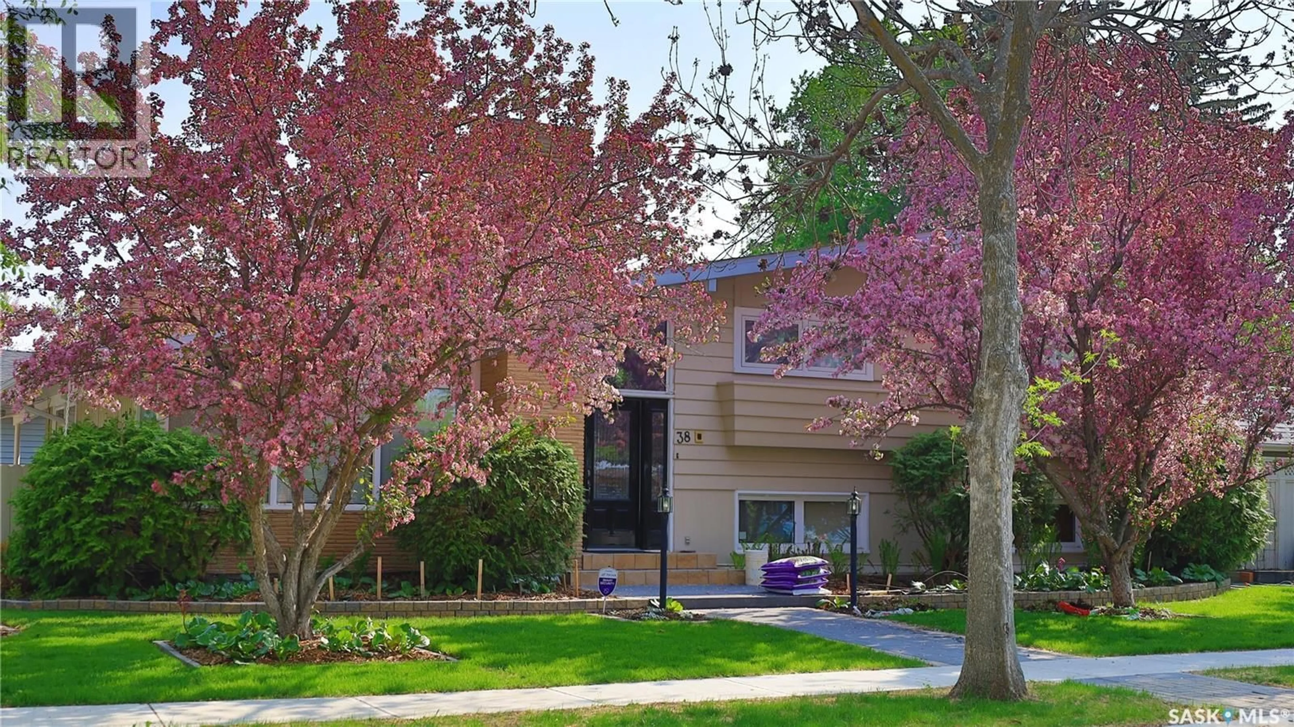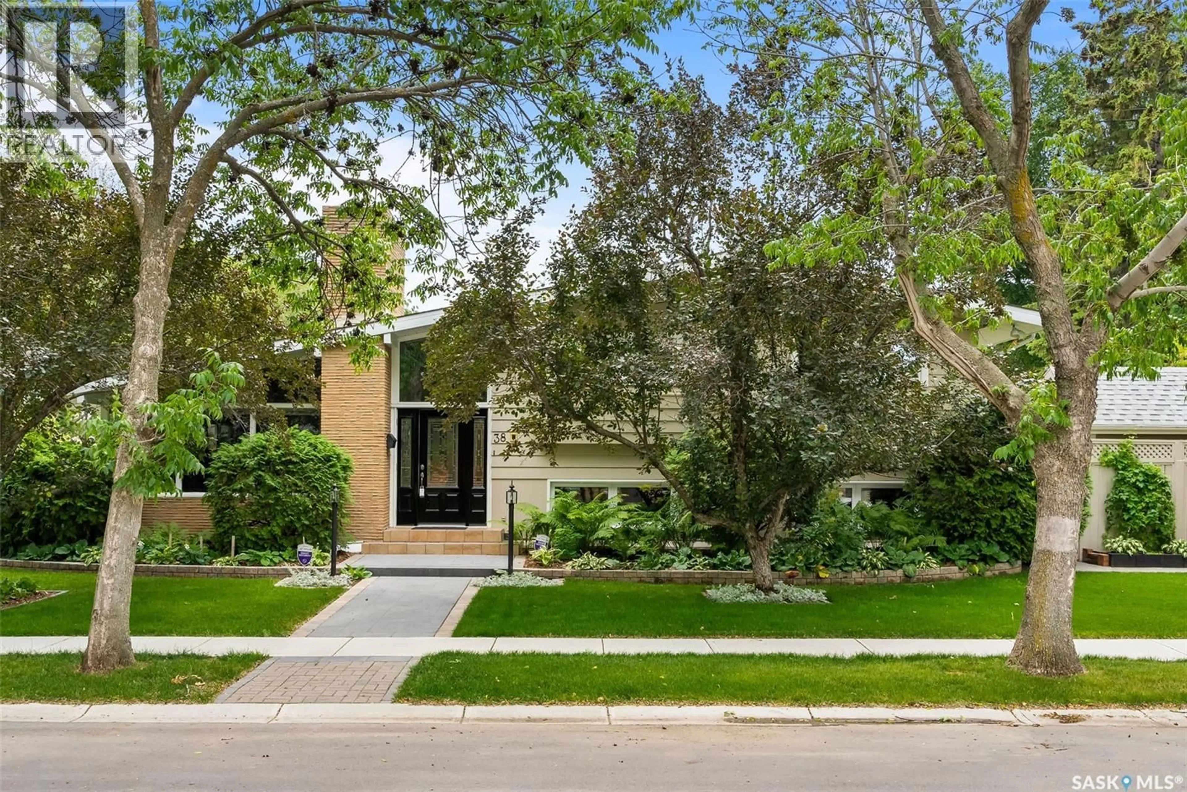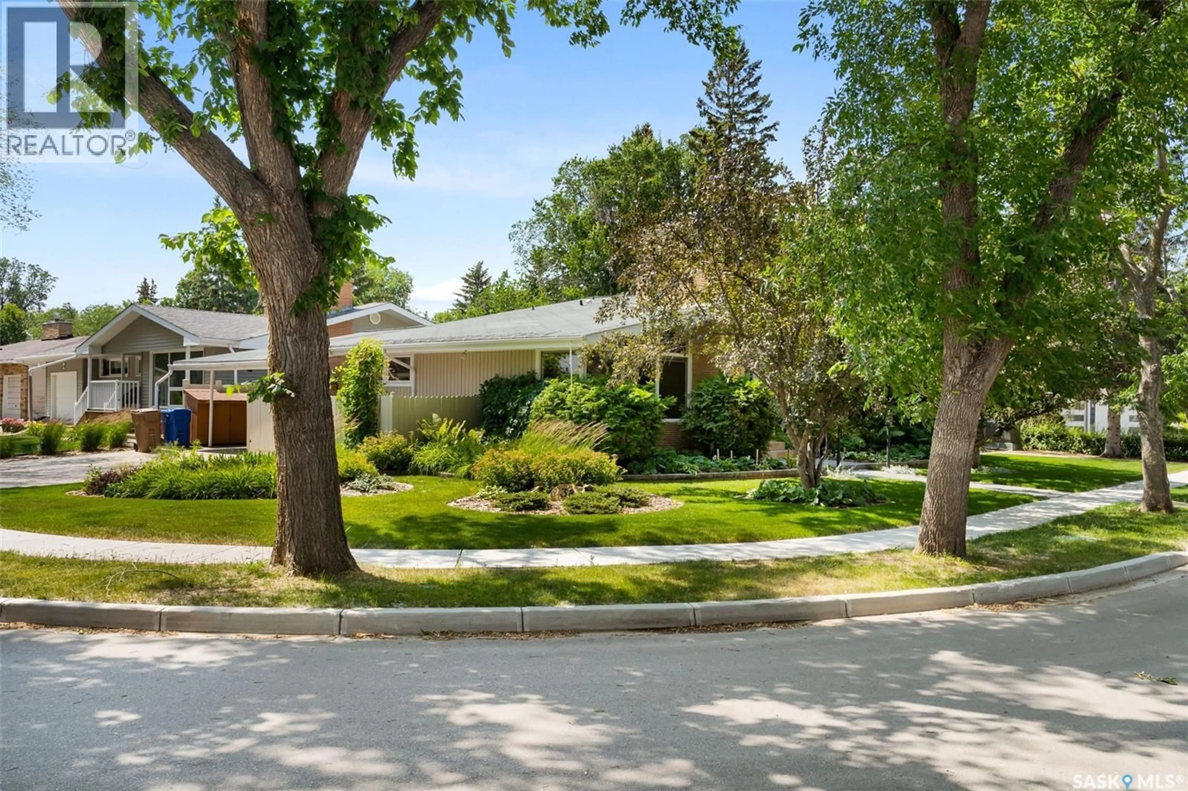38 CALDER CRESCENT, Regina, Saskatchewan S4S4A6
Contact us about this property
Highlights
Estimated valueThis is the price Wahi expects this property to sell for.
The calculation is powered by our Instant Home Value Estimate, which uses current market and property price trends to estimate your home’s value with a 90% accuracy rate.Not available
Price/Sqft$238/sqft
Monthly cost
Open Calculator
Description
Welcome to this stunning mid-century split-level nestled in Hillsdale on prestigious Calder Crescent, just steps from Wascana Park. This smoke and pet-free 2,309 sq ft residence seamlessly blends timeless mid-century character with extensive modern updates. From the moment you enter, the spacious tiled foyer sets the tone, highlighted by the striking fireplace feature. The main living room impresses with vaulted cedar ceilings, a dramatic two-sided Roman brick fireplace with terrazzo hearth, and expansive floor-to-ceiling windows that flood the space with natural light. The dining area easily accommodates large gatherings and connects to a bright oak kitchen complete with updated counters and stainless steel appliances. Adjacent is a versatile mudroom with dual exterior doors leading to the carport and backyard. A suspended open-riser staircase leads to the upper level where three generous bedrooms feature hardwood floors and triple-pane windows. The main bath offers double sinks, a jetted tub/shower, and cleverly integrated storage. The third level boasts a massive family room insulated for comfort, perfect as a home theatre, plus a convenient powder room, stand-up shower, laundry, and a fourth bedroom. The lower level expands the living space with a large rec room, another bathroom, cedar closet, utility room, storage, and a workshop with 220V service and additional laundry hookup. Outdoors, the beautifully landscaped corner lot offers privacy and low maintenance with mature trees, perennials, and shrubs. Two patios, a tranquil pond, and multiple storage options—including sheds and a fully powered workshop—enhance the property’s appeal. Close to several elementary and high schools, this exceptional home offers the perfect blend of style, function, and location. (id:39198)
Property Details
Interior
Features
Main level Floor
Foyer
Living room
12.7 x 15.11Dining room
11.7 x 12.11Kitchen
Property History
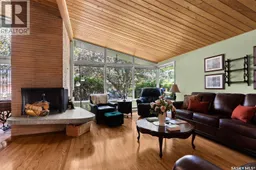 39
39
