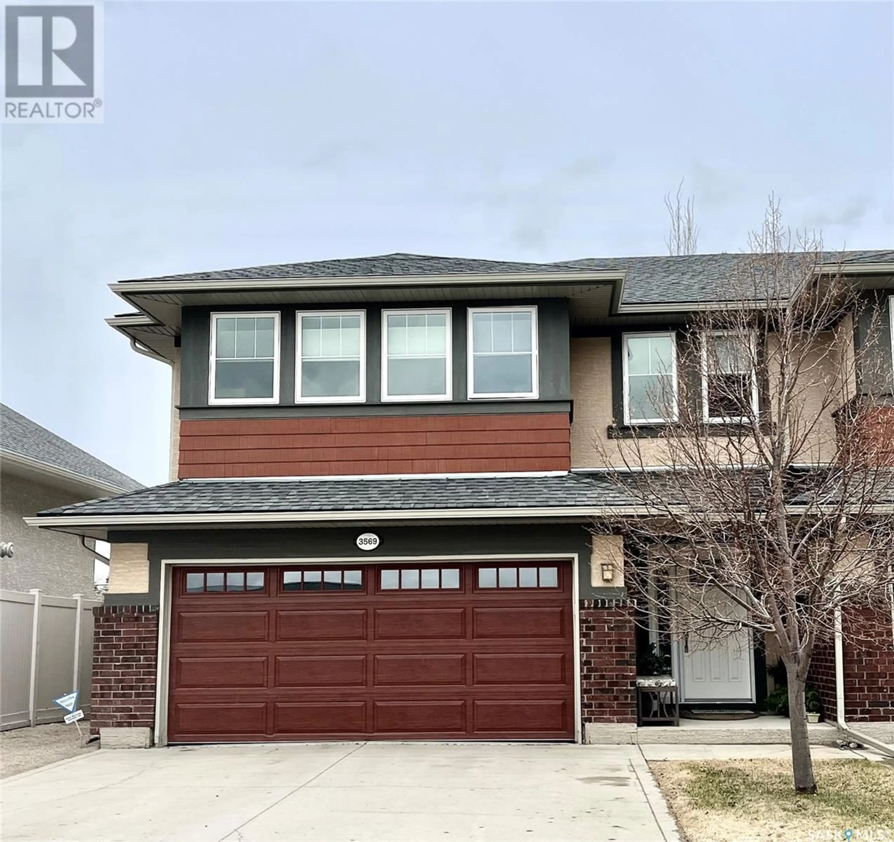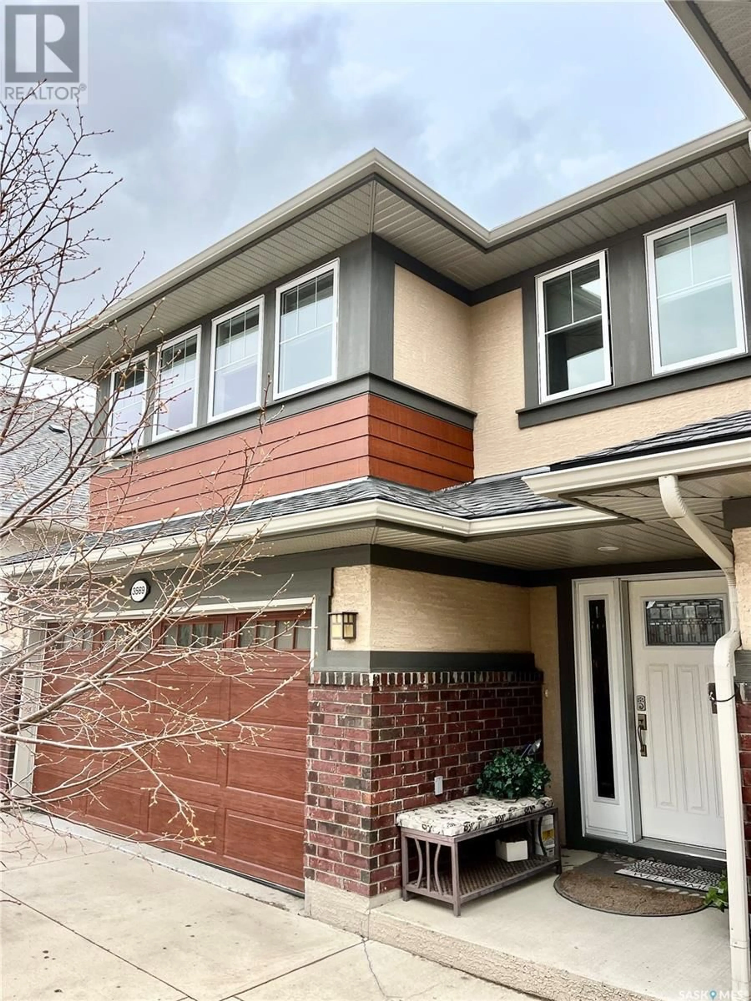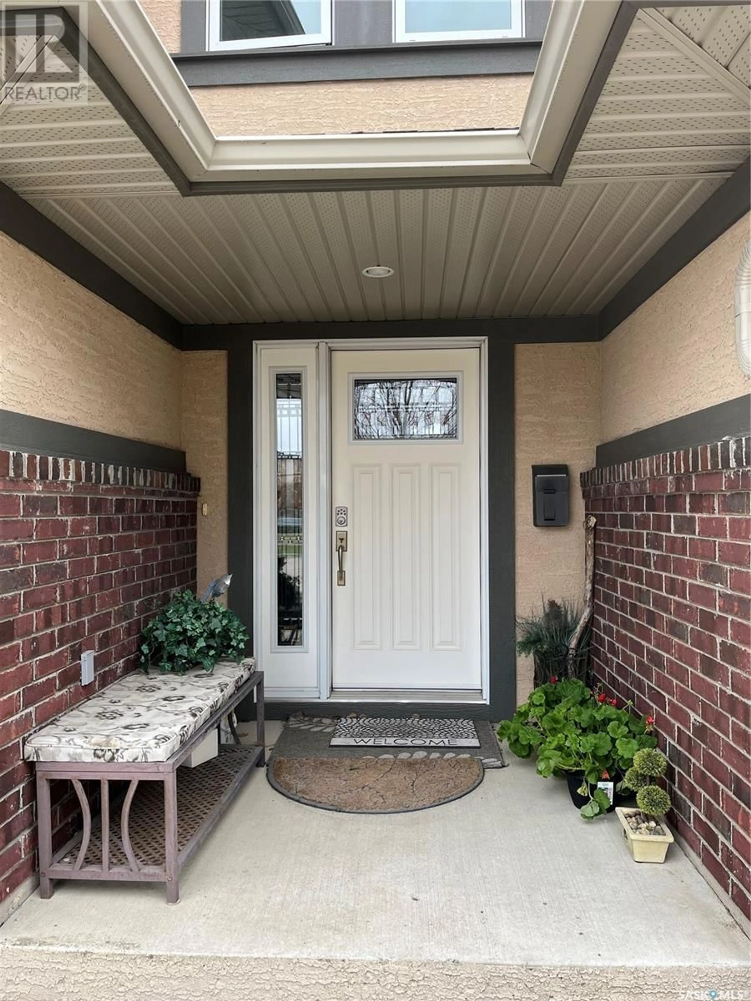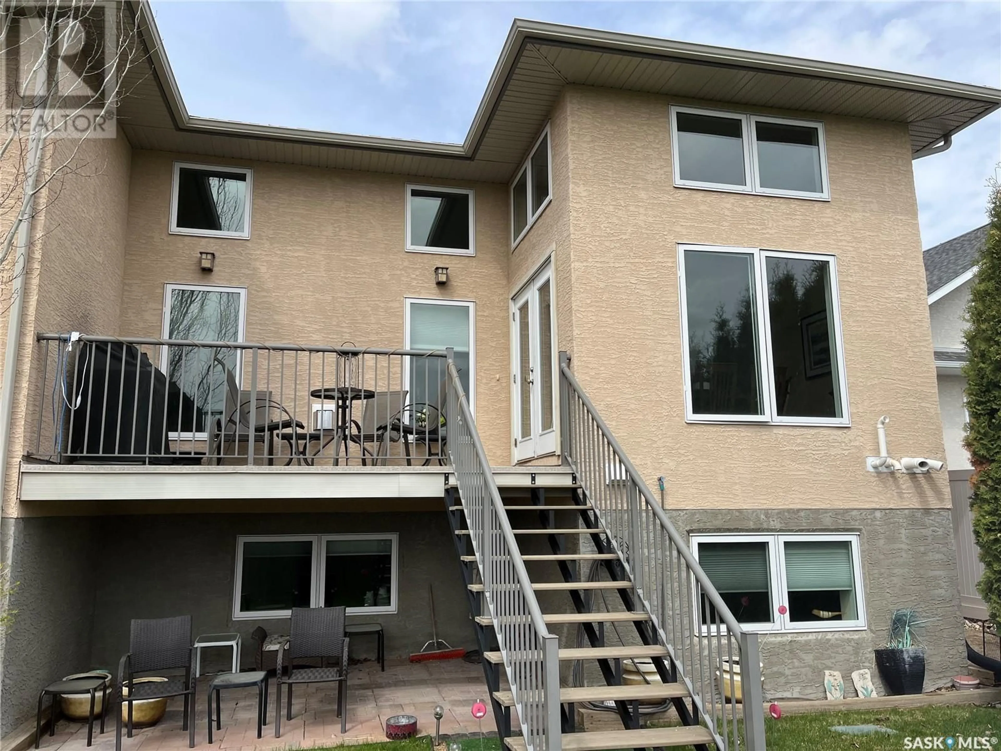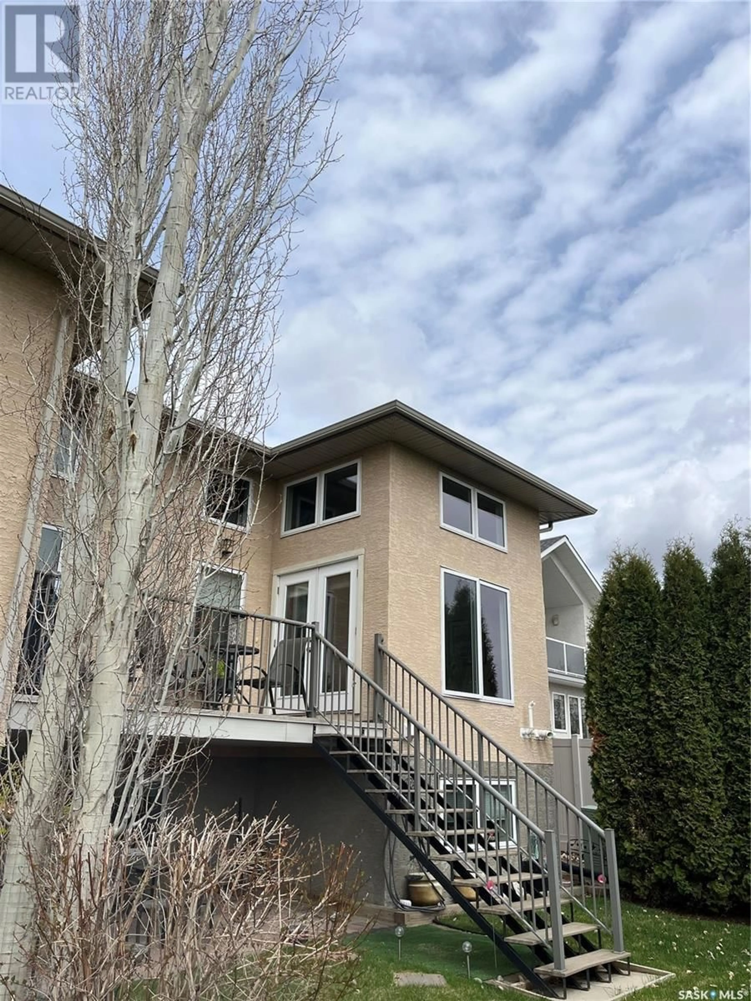3569 BERKSHIRE COURT, Regina, Saskatchewan S4S6R6
Contact us about this property
Highlights
Estimated ValueThis is the price Wahi expects this property to sell for.
The calculation is powered by our Instant Home Value Estimate, which uses current market and property price trends to estimate your home’s value with a 90% accuracy rate.Not available
Price/Sqft$380/sqft
Est. Mortgage$2,362/mo
Maintenance fees$175/mo
Tax Amount (2024)$5,862/yr
Days On Market1 day
Description
Imagine waking up every day in a stunning 1422 sq ft multi-level townhouse condo, perfectly situated across from Wascana Park and its serene trails surrounding Wascana Lake. This exceptional property, listed for $549,900 boasts an unbeatable location in one of Regina's most coveted neighbourhoods. The main floor's open-concept living room, kitchen, and dining room is bathed in natural light pouring in through the south facing two-level windows, offering breathtaking views of the playground and lush green space. Rich dark wood cabinets and light granite countertops add a touch of sophistication. A conveniently located main floor laundry and 2-piece bathroom complete this level. The spacious primary bedroom, facing north towards the park, features an opulent ensuite 4-piece spa-like bathroom and expansive walk in closet, creating the ultimate retreat. A versatile loft space outside the primary bedroom, is currently being used as an office. The basement showcases a bright recreation room, a generously sized 2nd bedroom with large south-facing windows, a 3-piece bathroom with a walk in shower and heated stone floor. Step outside onto the deck, perfectly positioned off the dining room, and enjoy the this outside living space and natural gas BBQ. A shaded patio beneath the deck provides additional outdoor living space. Direct access to the playground is available through a private gate. A double attached garage with epoxy floor coating completes this incredible property. Showings are easy. Showings are easy. Offers will be presented to the sellers at 12 noon on Monday, May 12/25. Please ensure all offers remain open until 3 pm on the same day. Craik Wotherspoon RealtyOne... As per the Seller’s direction, all offers will be presented on 2025-05-12 at 12:00 PM (id:39198)
Property Details
Interior
Features
Basement Floor
3pc Bathroom
8.5 x 5Bedroom
12.11 x 10.7Other
19.6 x 14Other
12.4 x 6.5Condo Details
Inclusions
Property History
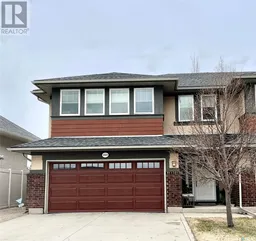 48
48
