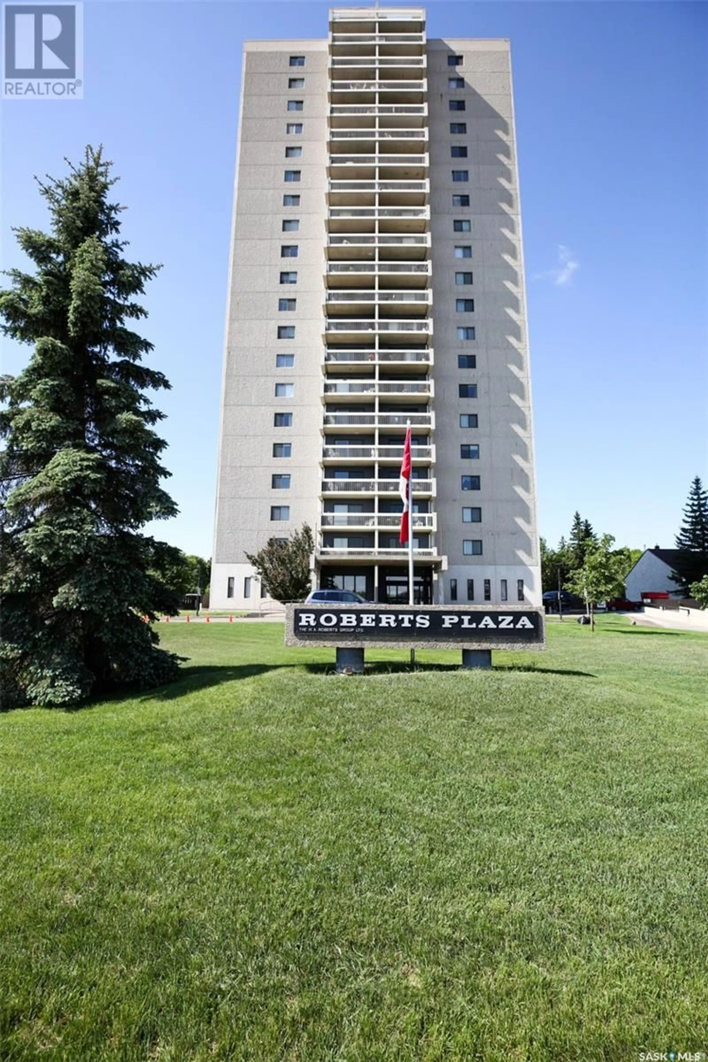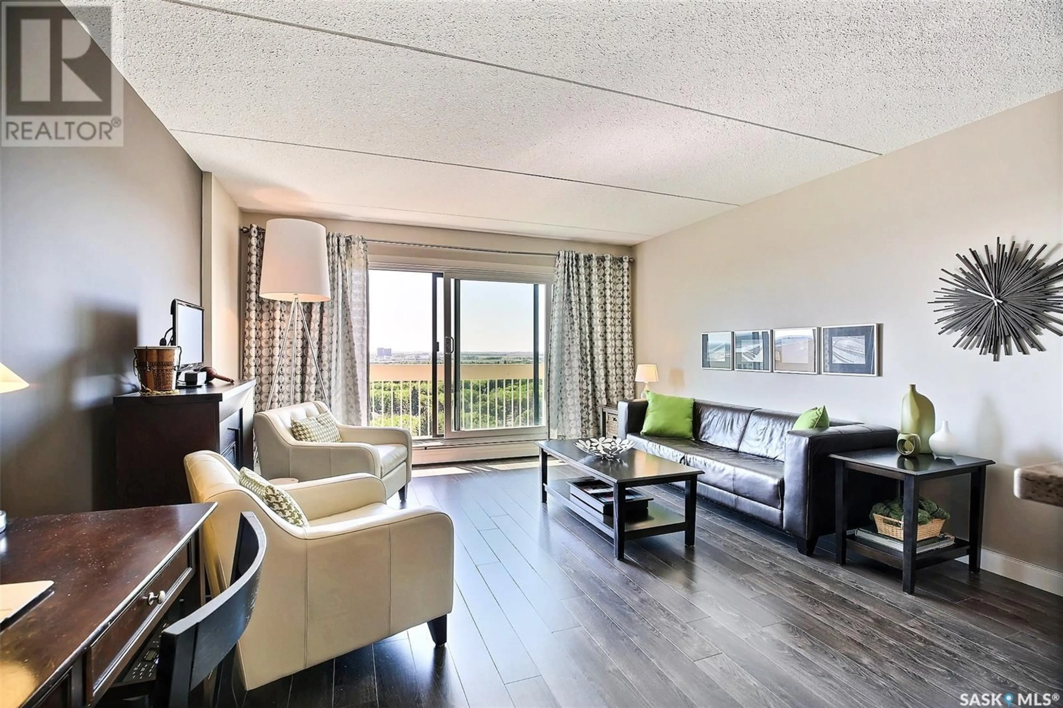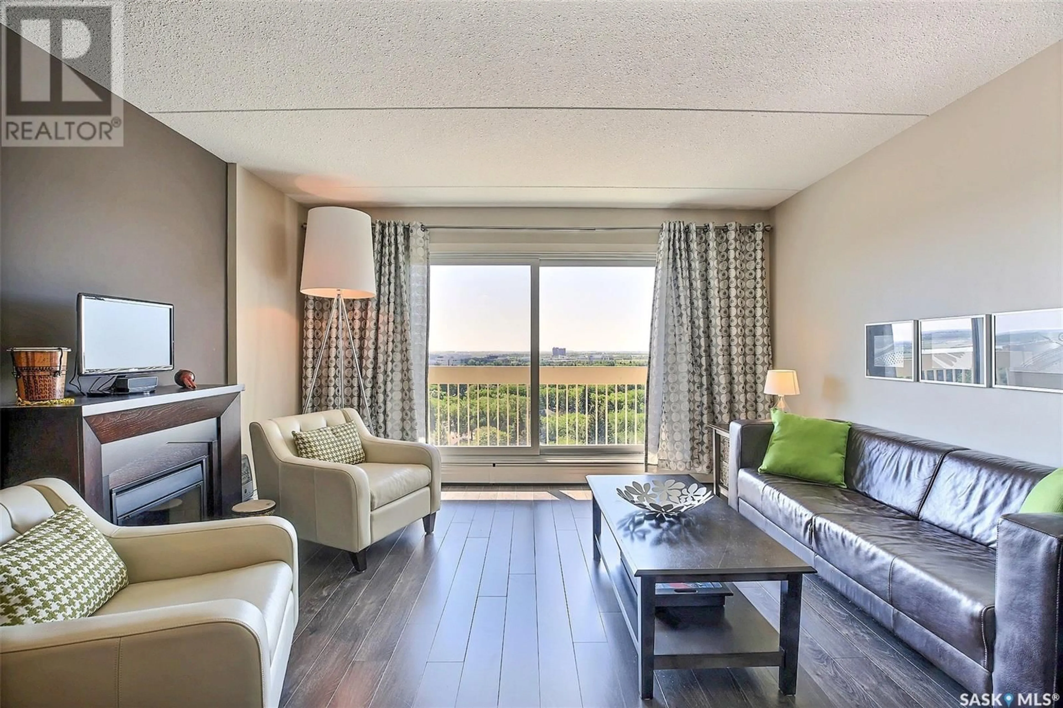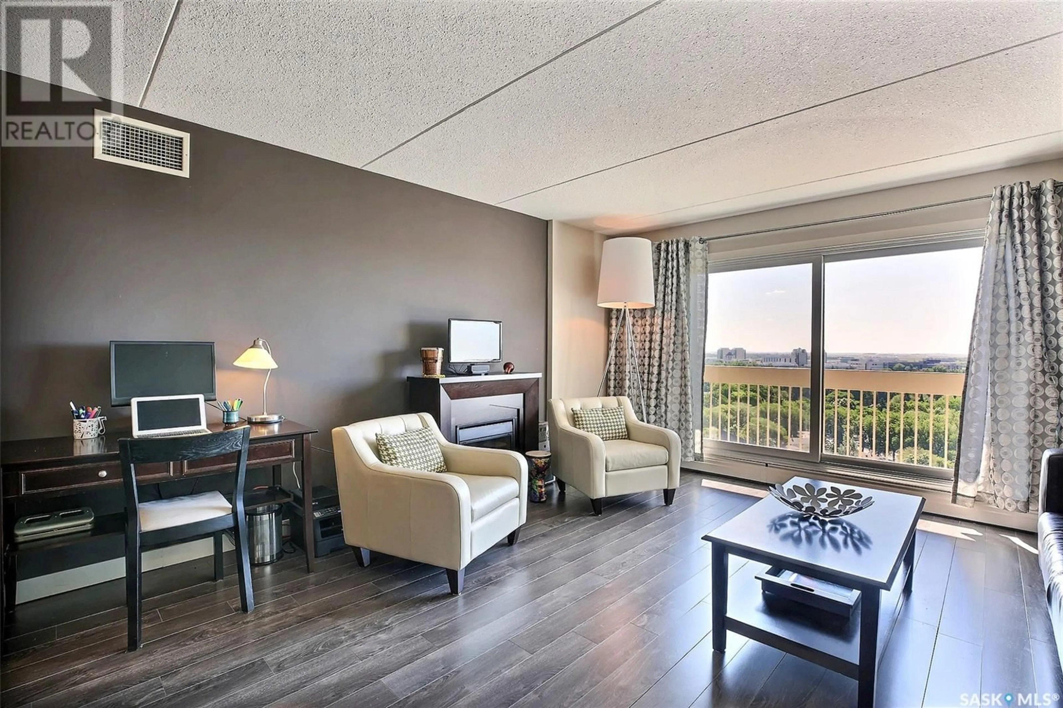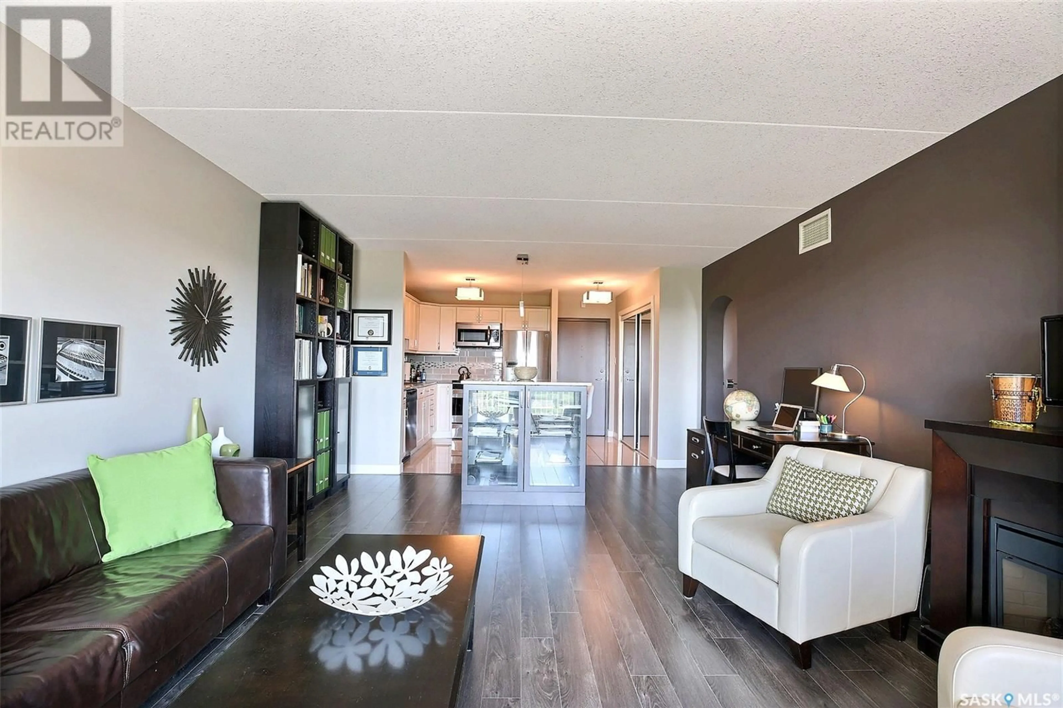3520 - 1506 HILLSDALE STREET, Regina, Saskatchewan S4S5Z5
Contact us about this property
Highlights
Estimated ValueThis is the price Wahi expects this property to sell for.
The calculation is powered by our Instant Home Value Estimate, which uses current market and property price trends to estimate your home’s value with a 90% accuracy rate.Not available
Price/Sqft$290/sqft
Est. Mortgage$858/mo
Maintenance fees$539/mo
Tax Amount (2024)$2,906/yr
Days On Market33 days
Description
Step into a beautifully upgraded executive condo on the 15th floor of the prestigious Roberts Plaza, with panoramic city views and just a few minutes to Wascana Park. This unit has been thoughtfully upgraded to offer you security, comfort, and a space you’ll love coming home to. You’ll enjoy the open-concept layout including beautiful laminate and tile flooring throughout. The kitchen features a sit-up island with Cambria quartz countertop and built-in storage, tile backsplash and stainless steel appliances. A spacious bedroom with city views and a 4-piece bathroom with a large vanity and custom shower/tub complete this unit. Residents here benefit from a suite of amenities such as a saltwater pool, hot tub, sauna, exercise room, squash court, bicycle storage, guest suite, party/meeting room and 24-hour onsite management, all within a building that remains fully wheelchair accessible. Value added features of this home include custom draperies, central A/C, updated doors and windows. Condo fees include heat, power, exterior & common area maintenance, water, sewer, snow removal, lawn care and garbage removal. This is a fantastic south Regina property, call your agent to schedule a showing today. (id:39198)
Property Details
Interior
Features
Main level Floor
Bedroom
10' 8" x 13' 5"4pc Bathroom
5' x 7'Storage
Living room
13' 8" x 18'Exterior
Features
Condo Details
Amenities
Exercise Centre, Shared Laundry, Swimming
Inclusions
Property History
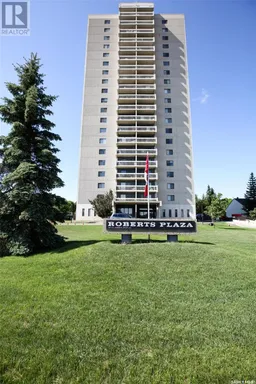 25
25
