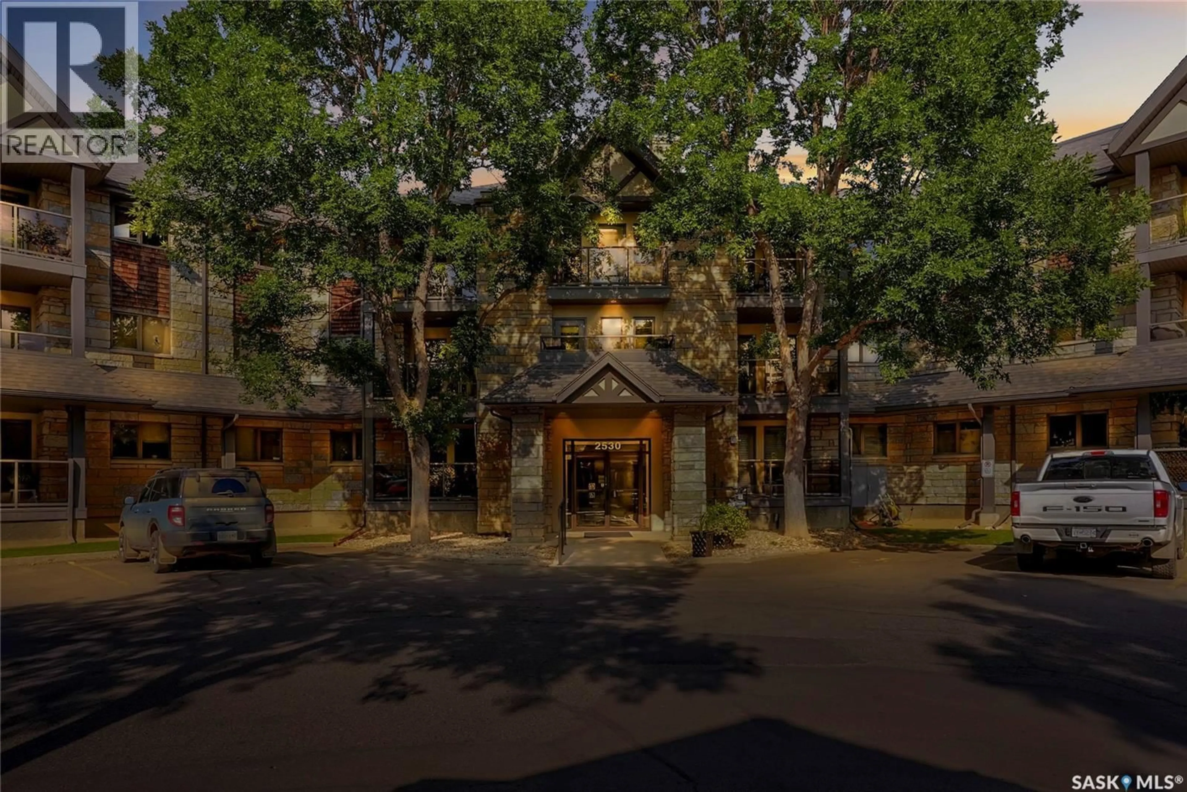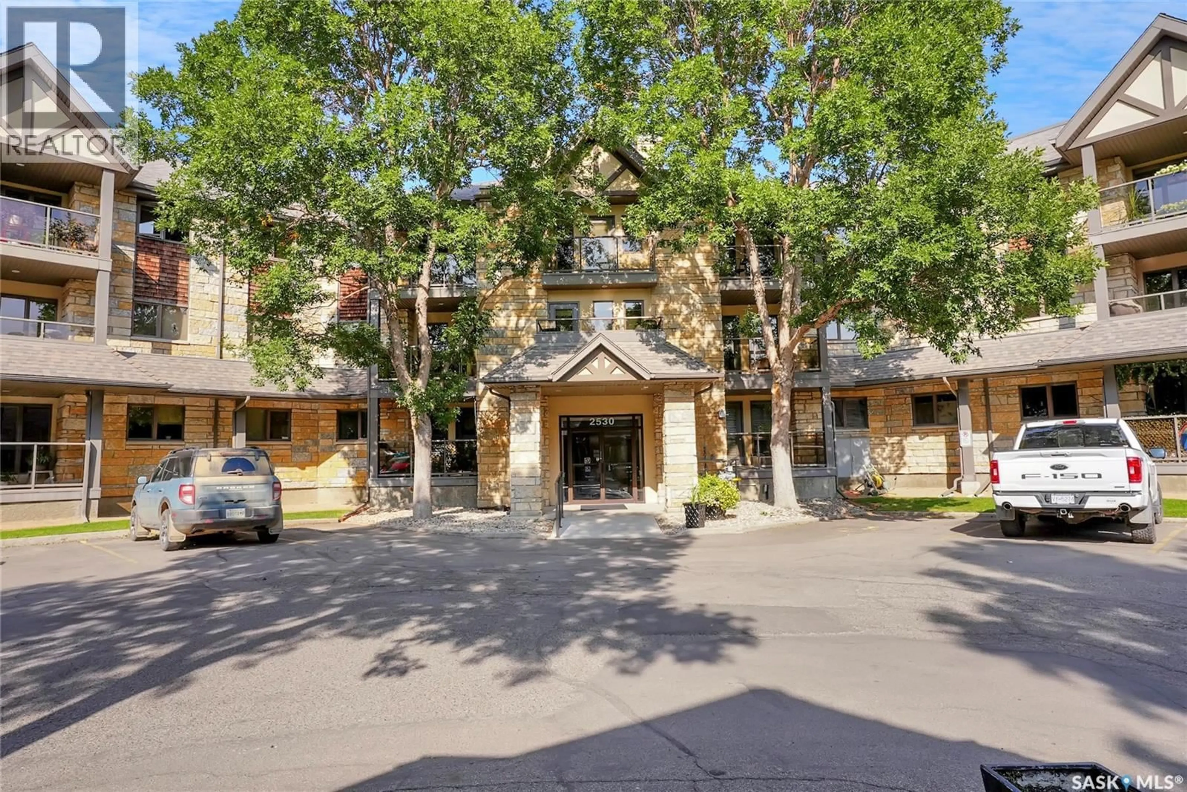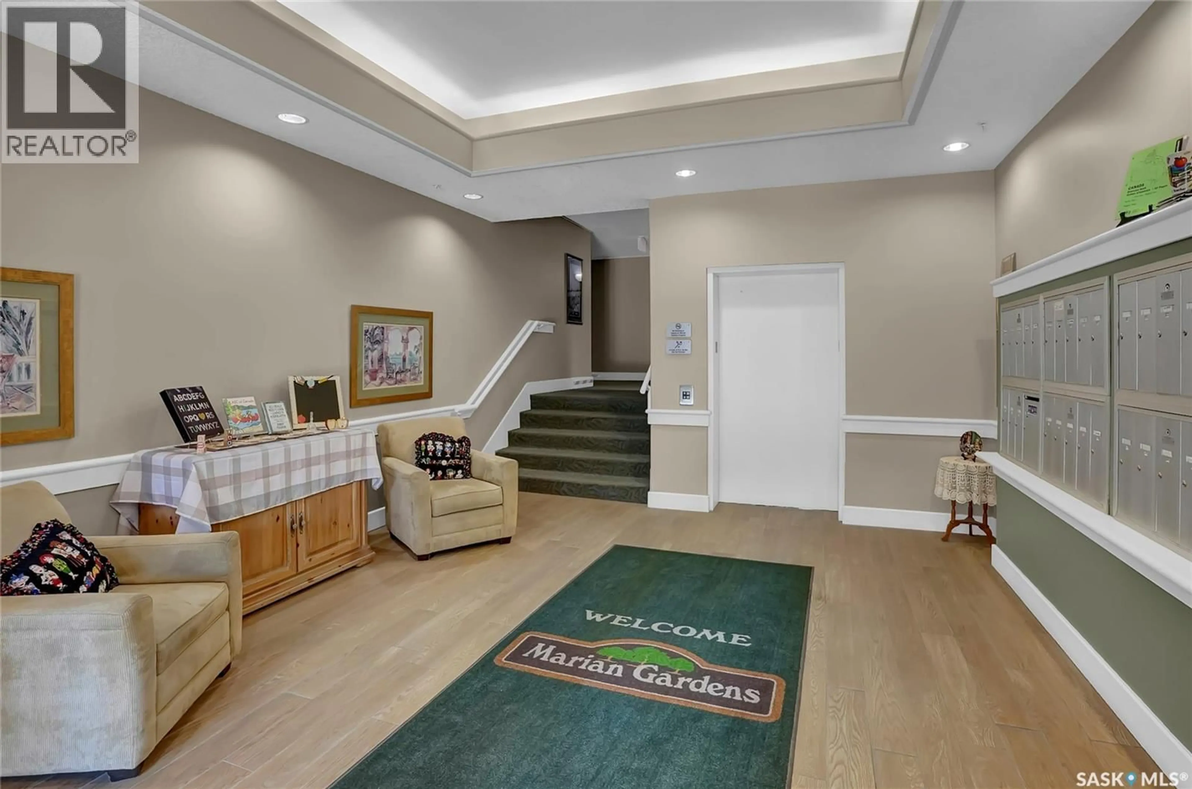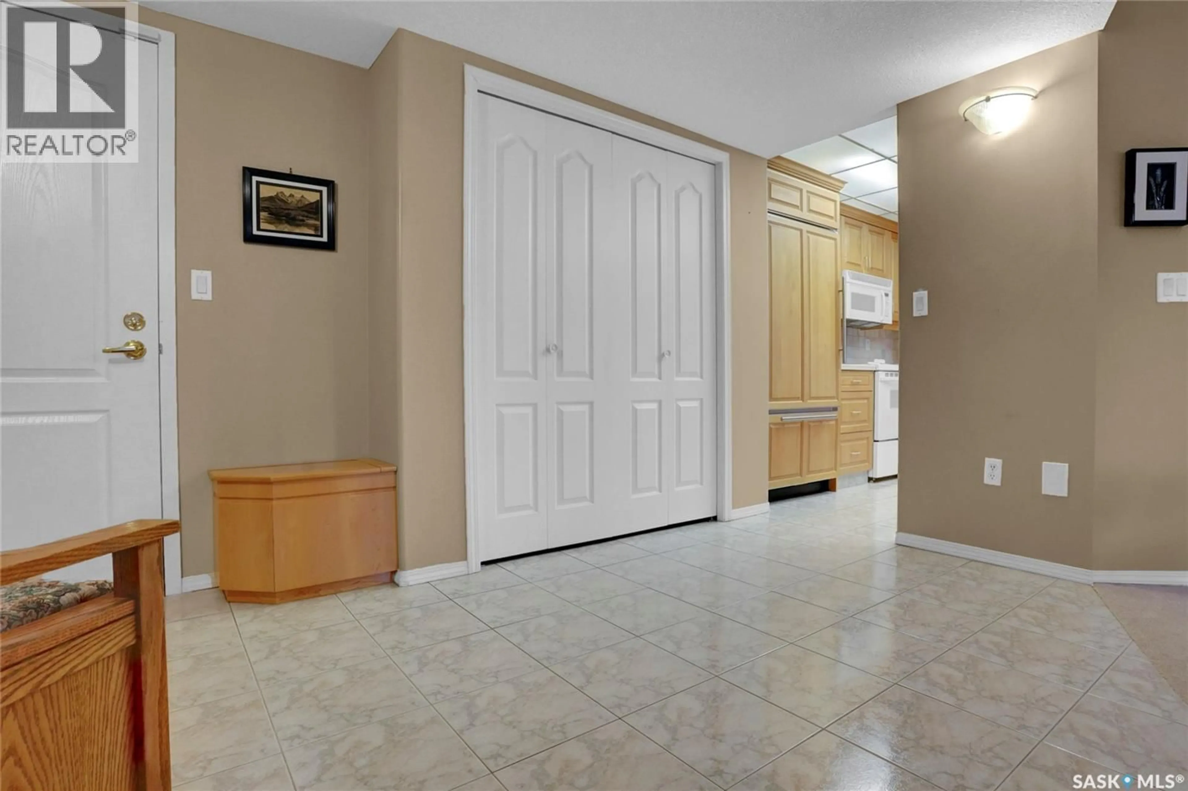327 2530 25TH AVENUE, Regina, Saskatchewan S4S4E6
Contact us about this property
Highlights
Estimated valueThis is the price Wahi expects this property to sell for.
The calculation is powered by our Instant Home Value Estimate, which uses current market and property price trends to estimate your home’s value with a 90% accuracy rate.Not available
Price/Sqft$304/sqft
Monthly cost
Open Calculator
Description
Marian Gardens one of the most beloved Condo complexes in Regina! Right from the creation of Unit 327 2530 25th it was made with sophistication and elegance with $60,000 in upgrades and additions when built. These upgrades included imported ceramic tile, Corian continuous countertops and solid maple cabinets (custom by Rick’s Custom Cabinets). Heated floor in the Kitchen and Ensuite enhance the luxury of this super-sized 2-bedroom, 2-bathroom, south-facing unit. Welcome into the open living space. The spacious foyer leads to an expansive living room and a good-sized dining area with 2 private balconies, which overlooks a tranquil courtyard. The kitchen is fully equipped with a full appliance package and an abundance cabinet space. The King Sized primary bedroom features a walk-in closet and a 3pc. ensuite, followed by 2nd bedroom (additional sqft purchased to increase size), a 4pc. main bath, and a massive storage room with in-suite laundry complete the unit. Located just steps from Wascana Park, The Legislative Building, shopping, restaurants, and bus routes, this prestigious building offers convenience and serenity. The unit includes 2 side-by-side underground parking stalls (#15 and #16) and 2 additional storage lockers (#30 and #31 ). The Condo has a fabulous amenities room perfect for gathering with friends and family not to mention the condo fees cover heat, water, and more, making for a worry-free lifestyle. (id:39198)
Property Details
Interior
Features
Main level Floor
Foyer
8.1 x 12.6Living room
25.8 x 18.8Kitchen
10.1 x 10.5Dining room
10 x 9.5Condo Details
Amenities
Exercise Centre
Inclusions
Property History
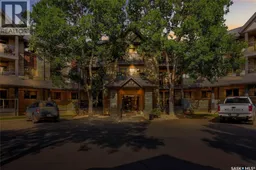 50
50
