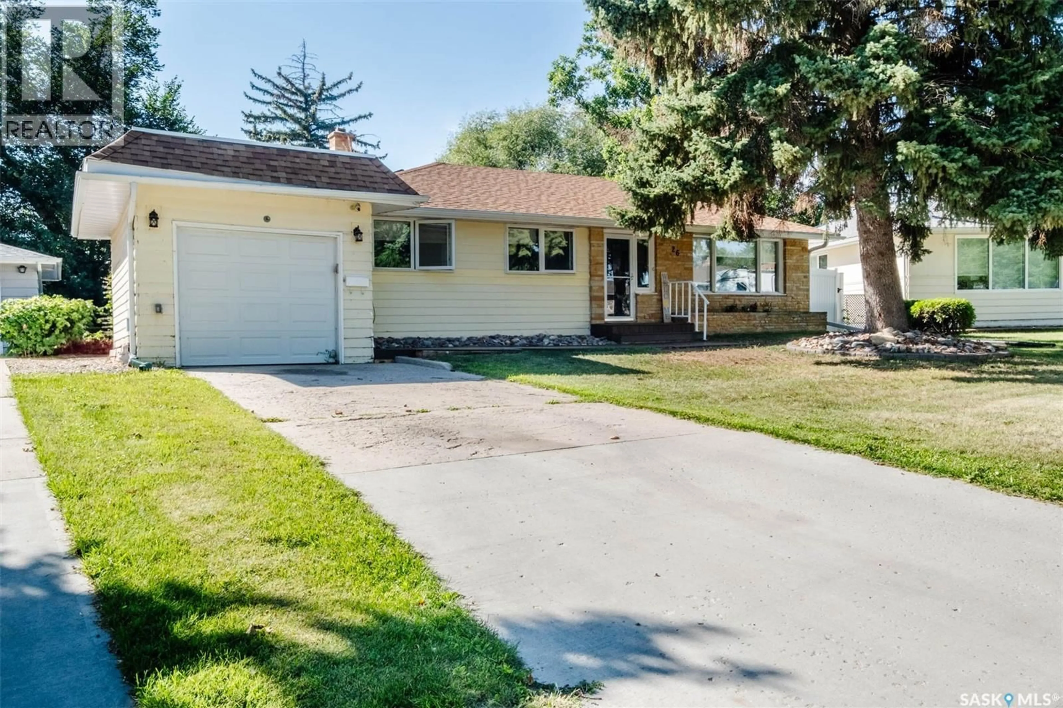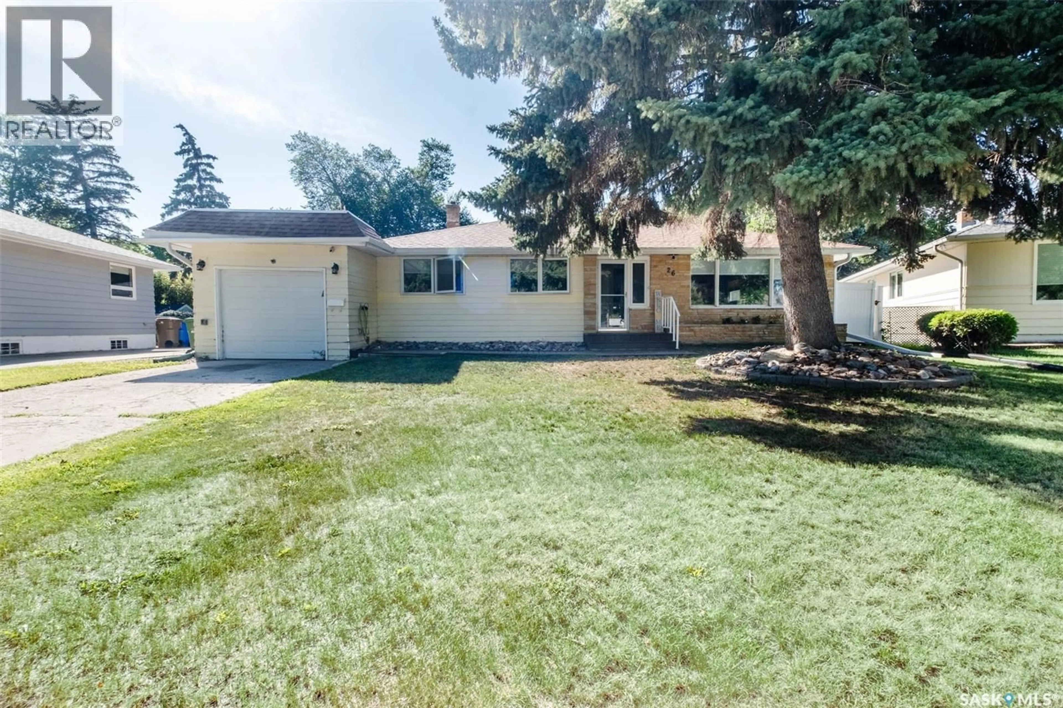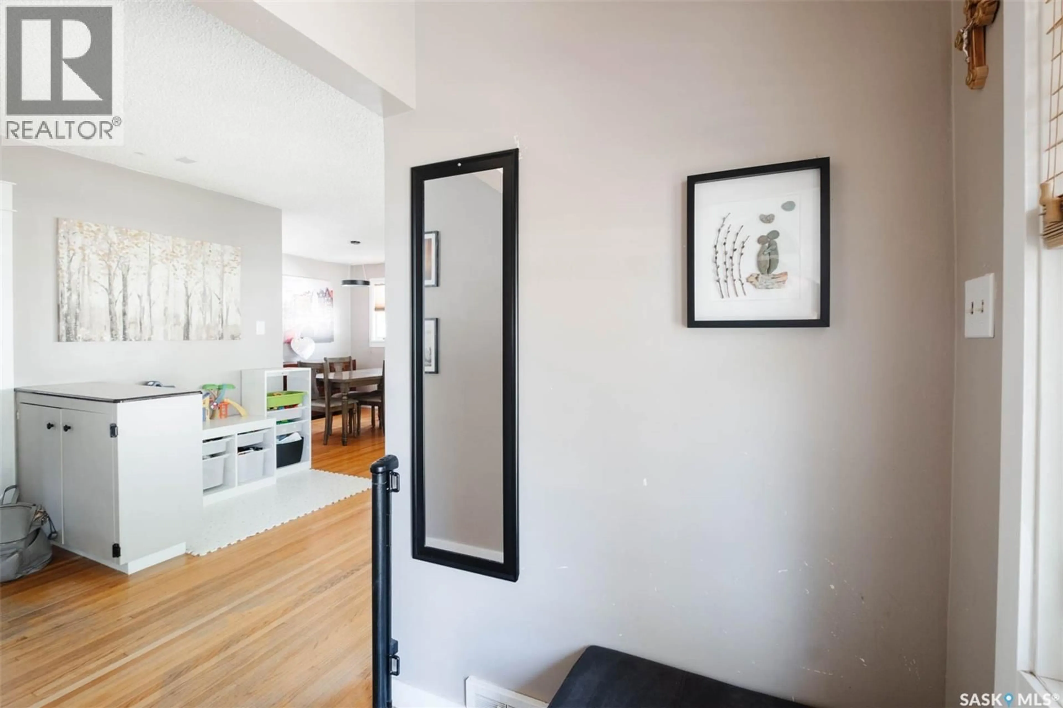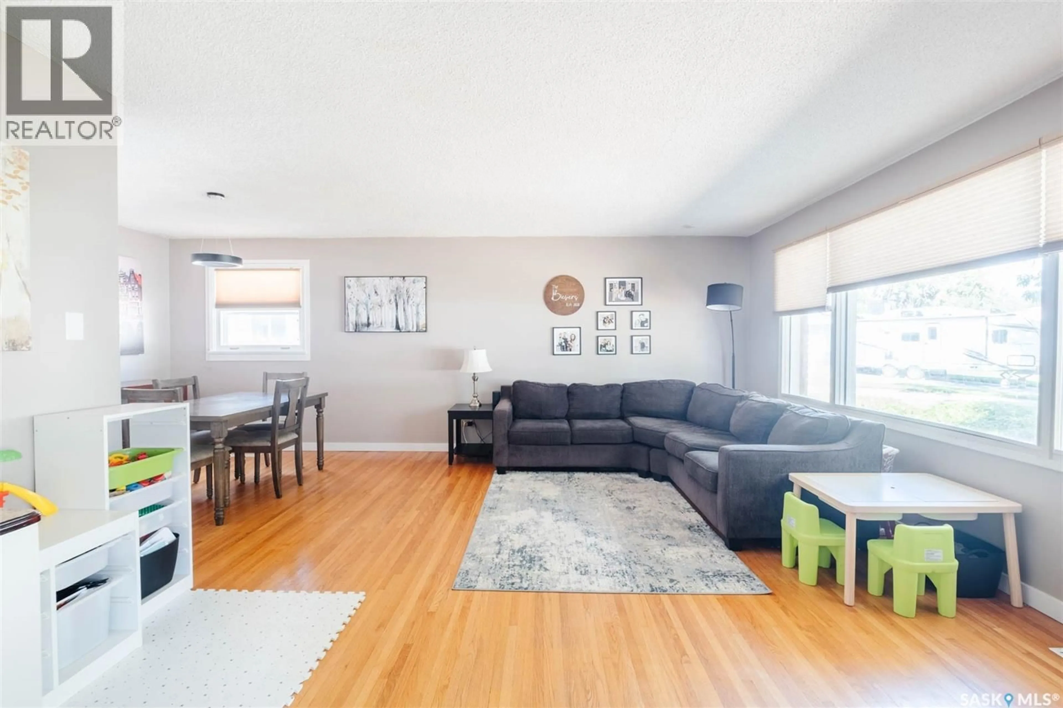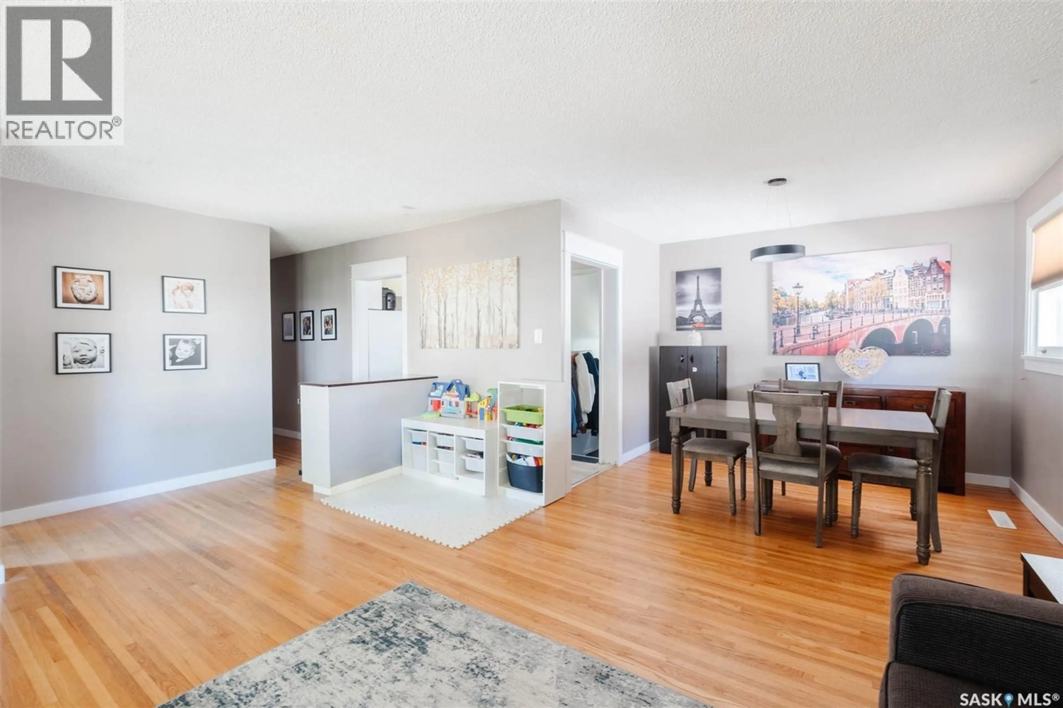26 LAMONT CRESCENT, Regina, Saskatchewan S4S4A4
Contact us about this property
Highlights
Estimated valueThis is the price Wahi expects this property to sell for.
The calculation is powered by our Instant Home Value Estimate, which uses current market and property price trends to estimate your home’s value with a 90% accuracy rate.Not available
Price/Sqft$304/sqft
Monthly cost
Open Calculator
Description
Welcome to 26 Lamont Crescent, a charming and well-maintained 1,118 sq ft bungalow located in the highly sought-after Hillsdale neighbourhood of Regina. This inviting home is nestled on a quiet crescent and offers the perfect blend of comfort, convenience, and space for growing families. The main floor features a bright and spacious living room that flows seamlessly into the dining area, making it ideal for family gatherings and entertaining. The kitchen provides a functional layout with ample cabinetry and natural light. Upstairs, you’ll find three bedrooms and an updated 4-piece bathroom that combines modern finishes with everyday practicality. The fully developed basement adds tremendous living space, offering a cozy family room, 3-piece bathroom, laundry area, and two versatile dens that can be used as home offices, playrooms, or hobby spaces. Outside, the large yard provides plenty of room for kids, pets, and summer barbecues, while the attached single garage ensures convenient parking and storage. This property is ideally situated close to many of Regina’s best amenities, including Wascana Park, the Mackenzie Art Gallery, Regina Christian School, and a variety of public and separate schools, making it an excellent choice for families seeking both lifestyle and location. Whether you are a first-time buyer, upsizing, or searching for a home in a beautiful established neighbourhood, 26 Lamont Crescent is a wonderful opportunity to settle into a community that offers both charm and convenience. (id:39198)
Property Details
Interior
Features
Main level Floor
Living room
19' x 14'7"Dining room
8' x 9'9"Kitchen
10'7" x 11'5"Bedroom
11' x 8'Property History
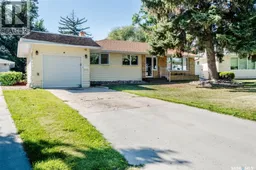 38
38
